5128 W San Gabriel Avenue, Laveen, AZ 85339
Local realty services provided by:Better Homes and Gardens Real Estate BloomTree Realty
5128 W San Gabriel Avenue,Laveen, AZ 85339
$522,500
- 5 Beds
- 2 Baths
- 2,238 sq. ft.
- Single family
- Active
Listed by: grissel cota
Office: play realty
MLS#:6943451
Source:ARMLS
Price summary
- Price:$522,500
- Price per sq. ft.:$233.47
- Monthly HOA dues:$105
About this home
This stunning five-bedroom, two-bathroom home in Laveen offers 2,238sf of comfortable living space that's perfect for families of all sizes. The heart of the home features an open floor plan that flows seamlessly from the kitchen to the living room areas, making it ideal for both daily life and entertaining guests. The modern kitchen showcases beautiful granite countertops, crisp white cabinets, and sleek stainless-steel appliances. The spacious primary bedroom includes a huge walk-in closet for your ever-growing wardrobe collection. Step outside to discover your own private oasis with a big backyard that's perfect for barbecues, birthday parties, or just enjoying quiet evenings under the
AZ sky. Practical features include RV gate and large lot, giving you plenty of space and flexibility for all your toys and hobbies. The location puts you within easy reach of schools, Safeway for grocery runs, and BD Trailhead for outdoor adventures. This home combines modern amenities with practical design, creating a space where memories are made. Don't miss your chance to make this beautiful house your new home.
Contact an agent
Home facts
- Year built:2021
- Listing ID #:6943451
- Updated:February 13, 2026 at 09:18 PM
Rooms and interior
- Bedrooms:5
- Total bathrooms:2
- Full bathrooms:2
- Living area:2,238 sq. ft.
Heating and cooling
- Cooling:Ceiling Fan(s), Programmable Thermostat
- Heating:Electric
Structure and exterior
- Year built:2021
- Building area:2,238 sq. ft.
- Lot area:0.27 Acres
Schools
- High school:Betty Fairfax High School
- Middle school:Estrella Foothills Global Academy
- Elementary school:Estrella Foothills Global Academy
Utilities
- Water:City Water
Finances and disclosures
- Price:$522,500
- Price per sq. ft.:$233.47
- Tax amount:$3,910 (2024)
New listings near 5128 W San Gabriel Avenue
- New
 $375,000Active3 beds 2 baths1,528 sq. ft.
$375,000Active3 beds 2 baths1,528 sq. ft.5508 W Darrow Drive, Laveen, AZ 85339
MLS# 6983647Listed by: KELLER WILLIAMS, PROFESSIONAL PARTNERS - New
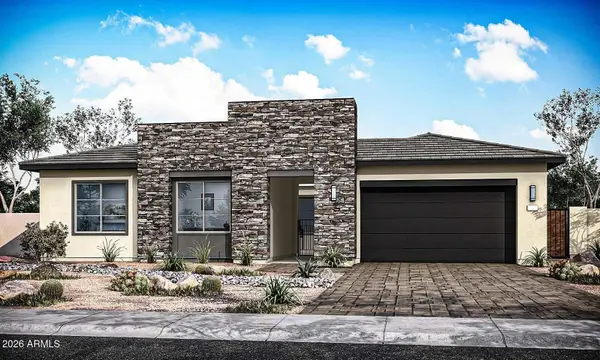 $763,535Active4 beds 3 baths2,987 sq. ft.
$763,535Active4 beds 3 baths2,987 sq. ft.3519 W Buist Avenue, Laveen, AZ 85339
MLS# 6982705Listed by: TRI POINTE HOMES ARIZONA REALTY - New
 $559,000Active4 beds 3 baths2,377 sq. ft.
$559,000Active4 beds 3 baths2,377 sq. ft.5320 W Hardtack Trail, Laveen, AZ 85339
MLS# 6982707Listed by: EXP REALTY - New
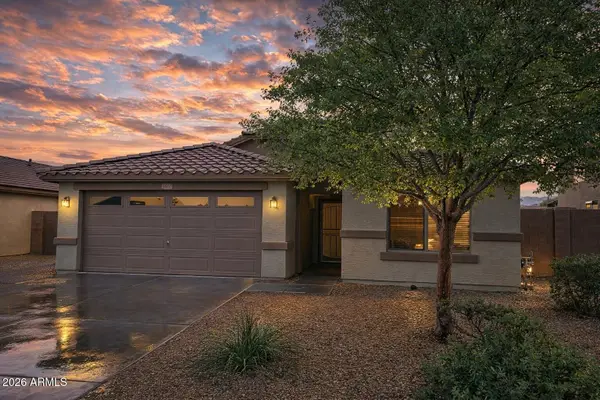 $391,500Active3 beds 2 baths1,687 sq. ft.
$391,500Active3 beds 2 baths1,687 sq. ft.4637 W Carson Road, Laveen, AZ 85339
MLS# 6982361Listed by: HOMESMART - New
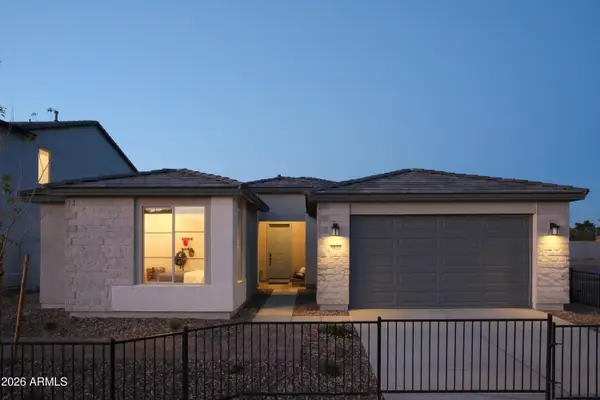 $698,358Active3 beds 2 baths2,305 sq. ft.
$698,358Active3 beds 2 baths2,305 sq. ft.5022 W Capistrano Avenue, Laveen, AZ 85339
MLS# 6982330Listed by: TOWNE BROKERAGE SERVICES, INC - New
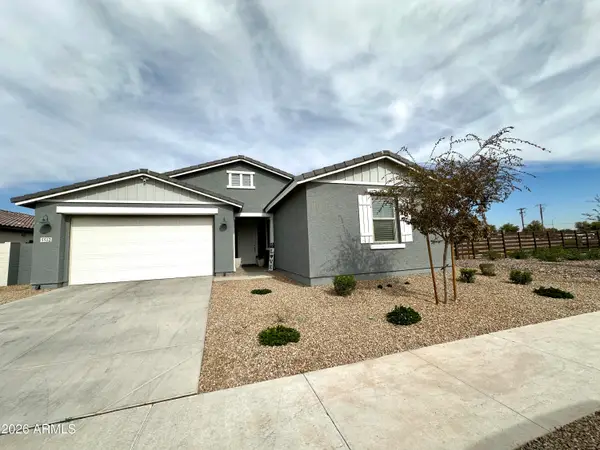 $555,000Active4 beds 4 baths2,622 sq. ft.
$555,000Active4 beds 4 baths2,622 sq. ft.5512 W Thurman Drive, Laveen, AZ 85339
MLS# 6981783Listed by: HOMESMART - New
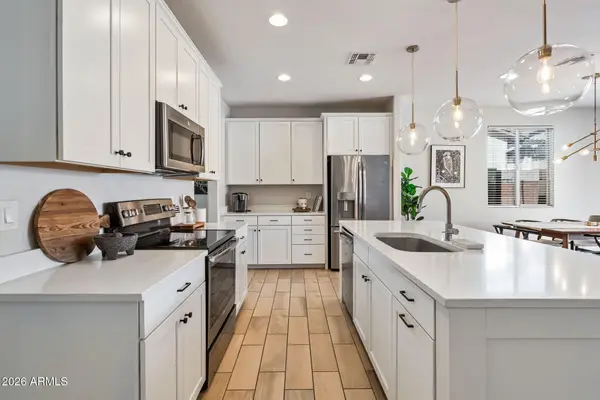 $400,000Active3 beds 2 baths1,500 sq. ft.
$400,000Active3 beds 2 baths1,500 sq. ft.4822 W St Anne Avenue, Laveen, AZ 85339
MLS# 6981244Listed by: REALTY ONE GROUP - New
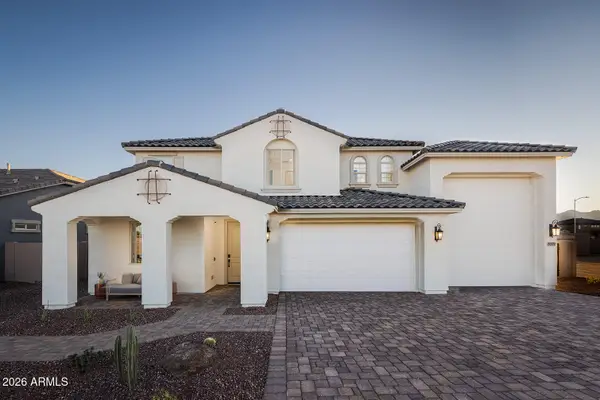 $749,900Active4 beds 3 baths2,819 sq. ft.
$749,900Active4 beds 3 baths2,819 sq. ft.5209 W Top Hand Trail, Laveen, AZ 85339
MLS# 6980995Listed by: HOMELOGIC REAL ESTATE - New
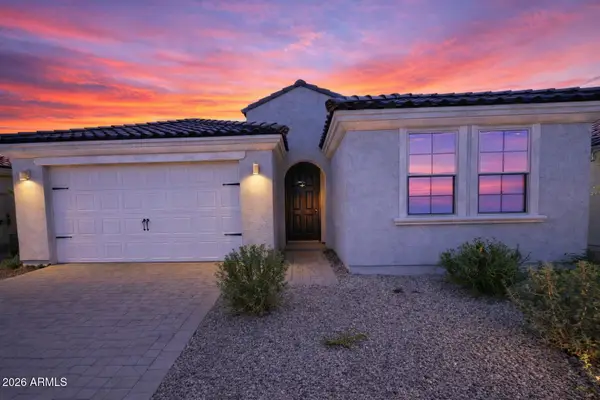 $500,000Active4 beds 3 baths2,249 sq. ft.
$500,000Active4 beds 3 baths2,249 sq. ft.6733 W Winston Drive, Laveen, AZ 85339
MLS# 6980996Listed by: MY HOME GROUP REAL ESTATE - New
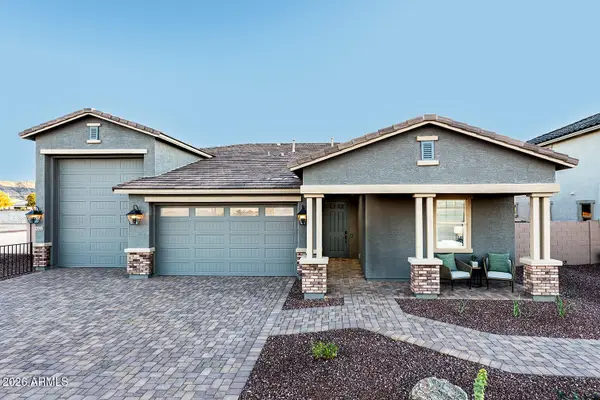 $699,900Active3 beds 3 baths2,392 sq. ft.
$699,900Active3 beds 3 baths2,392 sq. ft.5127 W Top Hand Trail, Laveen, AZ 85339
MLS# 6981003Listed by: HOMELOGIC REAL ESTATE

