5410 W Samantha Way, Laveen, AZ 85339
Local realty services provided by:Better Homes and Gardens Real Estate S.J. Fowler
Upcoming open houses
- Sat, Sep 2701:00 pm - 03:00 pm
Listed by:w. russell shaw602-957-7777
Office:realty one group
MLS#:6924446
Source:ARMLS
Price summary
- Price:$425,000
- Price per sq. ft.:$199.91
- Monthly HOA dues:$110
About this home
This stunning 4BR 2BA 3G Maracay beauty combines style, comfort, and peace of mind—all in a dream location across from the brand-new Harvest Park. Enjoy Mountain Views, breathtaking sunsets, and miles of walking trails just steps from your front door.
Inside, a Rotunda foyer with front-door sidelight windows welcomes you into a spacious Great Room and Gourmet kitchen. Gas cooking, endless Quartz countertops, and solid cherrywood cabinetry with builder-upgraded crown molding make this kitchen a true chef's delight. Freshly painted interior adds a bright, updated feel, while Porcelain tile throughout ties the home together with modern elegance. The split Primary Suite is a private retreat featuring a separate shower and tub, dual sinks, and a walk-in closet. Secondary bedrooms are . . . ...generously-sized with 2 offering Walk-in closets. Bathrooms have been updated with new faucets and toilets, ensuring a fresh and polished touch.
Outside, the oversized, fully landscaped north-facing backyard features a mature shade tree, pygmy palms, and lush green grass, complemented by extended stone pavers and upgraded flagstone.
The exterior was painted just last year, and a transferable termite warranty adds extra peace of mind.
Quick freeway access, excellent shops, dining and nearby schools make this location unbeatable. Best of all, Harvest Park, is just a stone's throw away, offering something for everyone: pickleball, sand volleyball and basketball courts, lush playground, tot lots, an amphitheater, and more;all while maintaining a peaceful buffer that keeps your home serene.
This home is more than just a place to live; it's a lifestyle. See it Today!
Contact an agent
Home facts
- Year built:2009
- Listing ID #:6924446
- Updated:September 27, 2025 at 03:10 PM
Rooms and interior
- Bedrooms:4
- Total bathrooms:2
- Full bathrooms:2
- Living area:2,126 sq. ft.
Heating and cooling
- Cooling:Ceiling Fan(s), Programmable Thermostat
- Heating:Natural Gas
Structure and exterior
- Year built:2009
- Building area:2,126 sq. ft.
- Lot area:0.17 Acres
Schools
- High school:Betty Fairfax High School
- Middle school:Paseo Pointe School
- Elementary school:Paseo Pointe School
Utilities
- Water:City Water
- Sewer:Sewer in & Connected
Finances and disclosures
- Price:$425,000
- Price per sq. ft.:$199.91
- Tax amount:$3,063 (2024)
New listings near 5410 W Samantha Way
- New
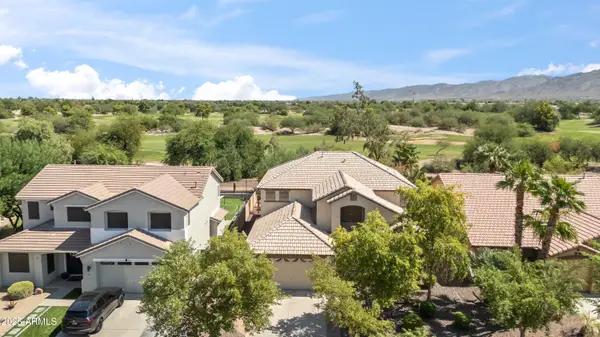 $579,000Active4 beds 3 baths3,395 sq. ft.
$579,000Active4 beds 3 baths3,395 sq. ft.8919 S 40th Drive, Laveen, AZ 85339
MLS# 6925439Listed by: EXP REALTY - Open Sat, 11am to 2pmNew
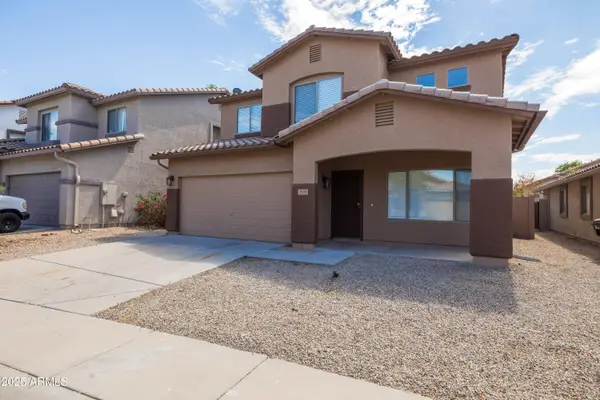 $399,999Active4 beds 3 baths2,103 sq. ft.
$399,999Active4 beds 3 baths2,103 sq. ft.3535 W Hopi Trail, Laveen, AZ 85339
MLS# 6925084Listed by: HOMESMART - New
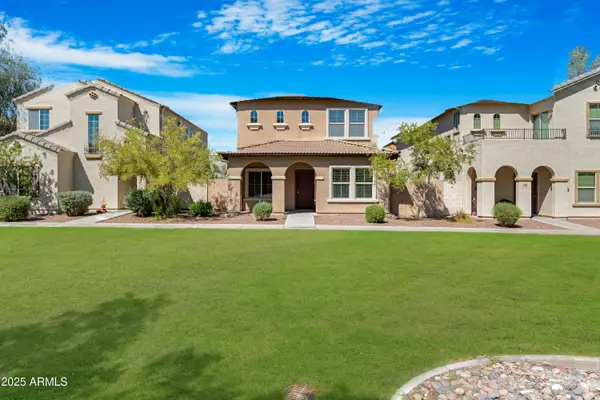 $350,000Active3 beds 3 baths1,826 sq. ft.
$350,000Active3 beds 3 baths1,826 sq. ft.9422 S 33rd Drive, Laveen, AZ 85339
MLS# 6924925Listed by: W AND PARTNERS, LLC - New
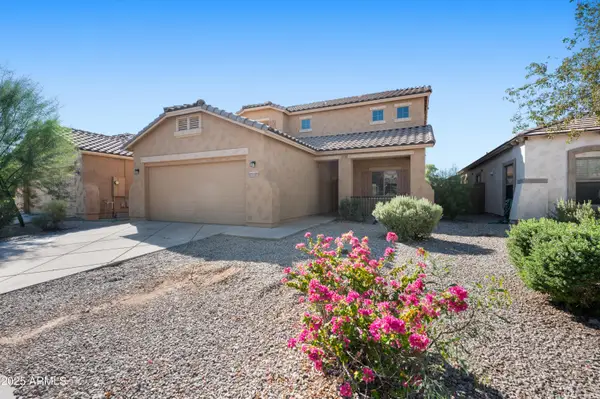 $465,000Active4 beds 3 baths2,788 sq. ft.
$465,000Active4 beds 3 baths2,788 sq. ft.5211 W Glass Lane, Laveen, AZ 85339
MLS# 6924829Listed by: REAL BROKER - New
 $579,000Active4 beds 3 baths2,799 sq. ft.
$579,000Active4 beds 3 baths2,799 sq. ft.3405 W Ian Drive, Laveen, AZ 85339
MLS# 6924464Listed by: HOMESMART - New
 $440,000Active4 beds 2 baths2,193 sq. ft.
$440,000Active4 beds 2 baths2,193 sq. ft.5410 S 54th Lane, Laveen, AZ 85339
MLS# 6924061Listed by: A.Z. & ASSOCIATES - New
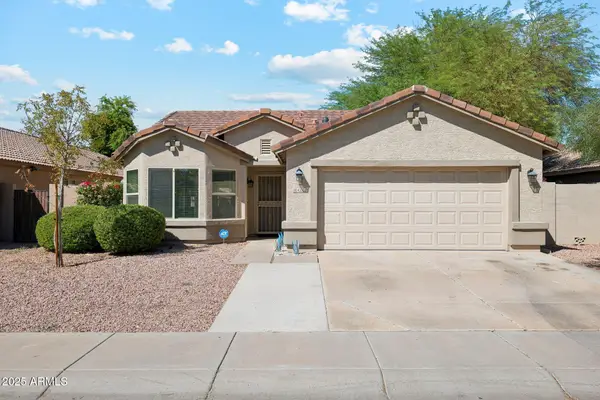 $410,000Active4 beds 2 baths1,723 sq. ft.
$410,000Active4 beds 2 baths1,723 sq. ft.4332 W Carson Road, Laveen, AZ 85339
MLS# 6923918Listed by: EXP REALTY - New
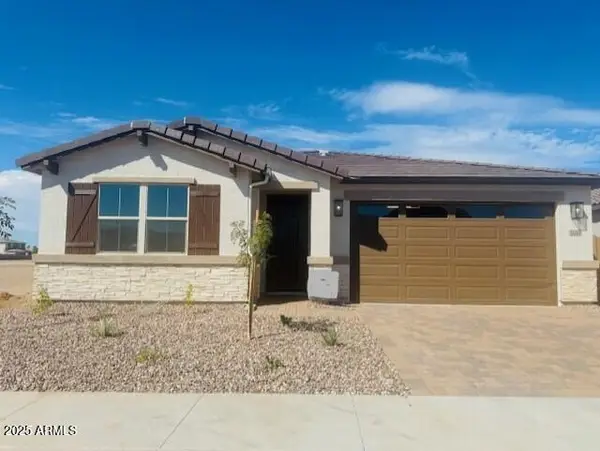 $474,995Active3 beds 2 baths2,070 sq. ft.
$474,995Active3 beds 2 baths2,070 sq. ft.5010 W Chuck Box Road, Laveen, AZ 85339
MLS# 6923264Listed by: RICHMOND AMERICAN HOMES - New
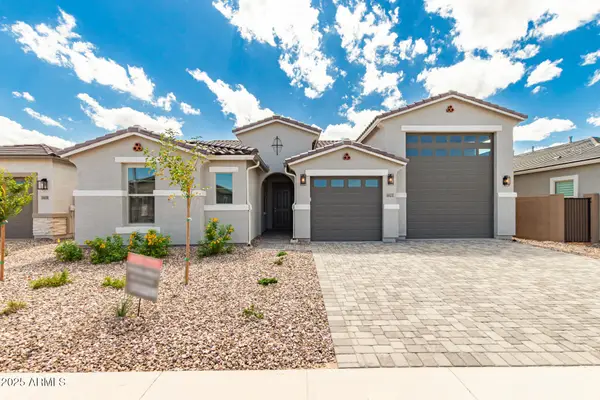 $627,995Active3 beds 3 baths2,390 sq. ft.
$627,995Active3 beds 3 baths2,390 sq. ft.4823 W Capistrano Avenue, Laveen, AZ 85339
MLS# 6923234Listed by: RICHMOND AMERICAN HOMES
