8919 S 40th Drive, Laveen, AZ 85339
Local realty services provided by:Better Homes and Gardens Real Estate BloomTree Realty
8919 S 40th Drive,Laveen, AZ 85339
$579,000
- 4 Beds
- 3 Baths
- 3,395 sq. ft.
- Single family
- Active
Listed by:nolan m nuzum
Office:exp realty
MLS#:6925439
Source:ARMLS
Price summary
- Price:$579,000
- Price per sq. ft.:$170.54
- Monthly HOA dues:$109
About this home
One-of-a-kind Richmond American home on a premium view-fence lot overlooking Aguila Golf Course, Cesar Chavez Park, and South Mountain. Thoughtfully upgraded with builder options and meticulously maintained by the original owner, this residence makes a lasting impression from the moment you pass through the custom wrought-iron security gate into the grand entryway.
The first floor offers an in-law suite with a full bath, a chef's kitchen with stacked cabinetry, slate-accented tile flooring, butler's pantry, and a huge walk-in pantry, along with a family room, formal dining, and versatile den. From the kitchen sink, enjoy sweeping golf course views.
Upstairs, a spacious loft, two oversized secondary bedrooms, and a luxurious primary suite with a private balcony showcasing panoramic mountain and golf course views await. The primary suite also features a spa-like bath with a separate shower and soaking tub and a massive walk-in closet.
The temperature-controlled three-car garage includes a new man door to the xeriscaped side yard and RV gate. Recent updates highlight the pride of ownership: both HVAC units replaced, tankless water heater installed, new carpet and LVP flooring, a Sundance hot tub, freshly painted exterior details, refreshed landscaping, and PVC water lines for efficiency and durability.
Outdoor living shines with a covered patio, extended paver area, and professionally landscaped backyard with high-end hot tub setup; perfect for entertaining or relaxing while soaking in the views. With 2x6 construction, radiant heat barrier, surround sound, and meticulous upgrades throughout, this home is the definition of move-in ready.
Contact an agent
Home facts
- Year built:2007
- Listing ID #:6925439
- Updated:September 27, 2025 at 03:10 PM
Rooms and interior
- Bedrooms:4
- Total bathrooms:3
- Full bathrooms:3
- Living area:3,395 sq. ft.
Heating and cooling
- Cooling:Ceiling Fan(s), Programmable Thermostat
- Heating:Electric
Structure and exterior
- Year built:2007
- Building area:3,395 sq. ft.
- Lot area:0.18 Acres
Schools
- High school:Cesar Chavez High School
- Middle school:Laveen Elementary School
- Elementary school:Laveen Elementary School
Utilities
- Water:City Water
Finances and disclosures
- Price:$579,000
- Price per sq. ft.:$170.54
- Tax amount:$3,405 (2024)
New listings near 8919 S 40th Drive
- Open Sat, 11am to 2pmNew
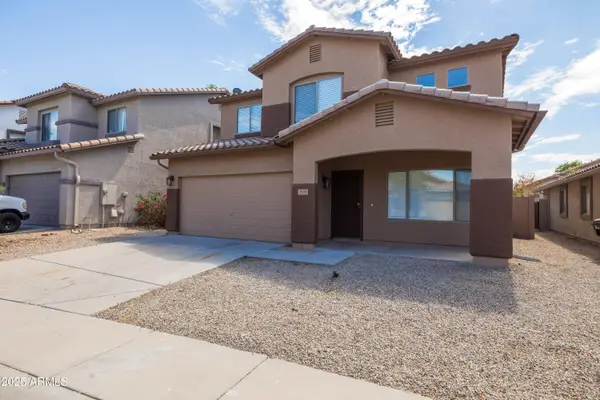 $399,999Active4 beds 3 baths2,103 sq. ft.
$399,999Active4 beds 3 baths2,103 sq. ft.3535 W Hopi Trail, Laveen, AZ 85339
MLS# 6925084Listed by: HOMESMART - New
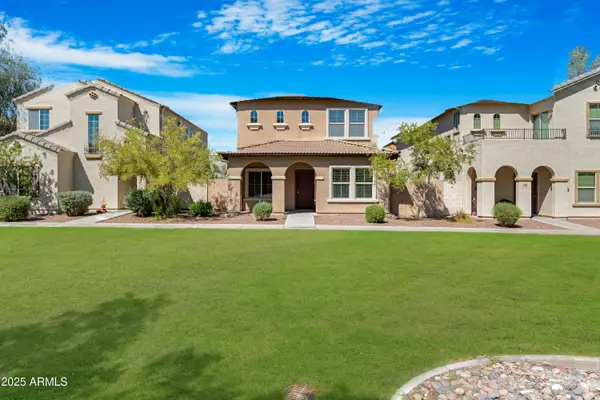 $350,000Active3 beds 3 baths1,826 sq. ft.
$350,000Active3 beds 3 baths1,826 sq. ft.9422 S 33rd Drive, Laveen, AZ 85339
MLS# 6924925Listed by: W AND PARTNERS, LLC - New
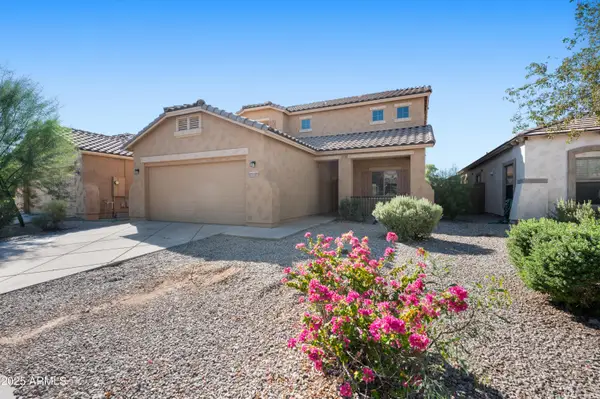 $465,000Active4 beds 3 baths2,788 sq. ft.
$465,000Active4 beds 3 baths2,788 sq. ft.5211 W Glass Lane, Laveen, AZ 85339
MLS# 6924829Listed by: REAL BROKER - Open Sat, 1 to 3pmNew
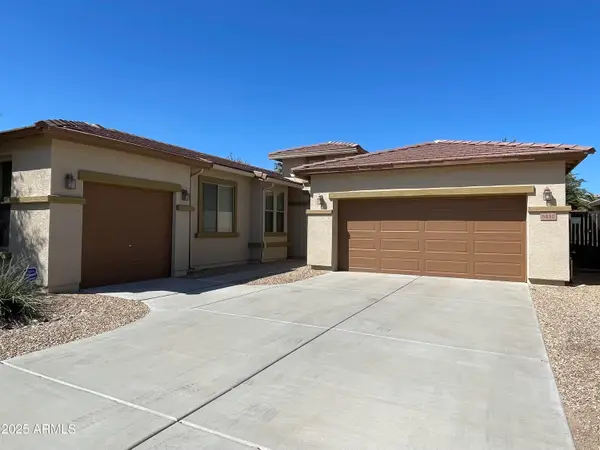 $425,000Active4 beds 2 baths2,126 sq. ft.
$425,000Active4 beds 2 baths2,126 sq. ft.5410 W Samantha Way, Laveen, AZ 85339
MLS# 6924446Listed by: REALTY ONE GROUP - New
 $579,000Active4 beds 3 baths2,799 sq. ft.
$579,000Active4 beds 3 baths2,799 sq. ft.3405 W Ian Drive, Laveen, AZ 85339
MLS# 6924464Listed by: HOMESMART - New
 $440,000Active4 beds 2 baths2,193 sq. ft.
$440,000Active4 beds 2 baths2,193 sq. ft.5410 S 54th Lane, Laveen, AZ 85339
MLS# 6924061Listed by: A.Z. & ASSOCIATES - New
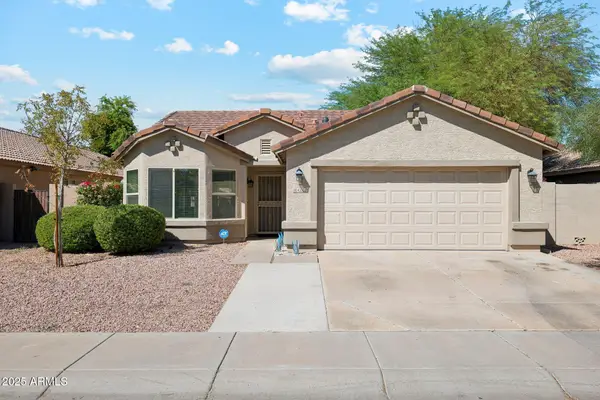 $410,000Active4 beds 2 baths1,723 sq. ft.
$410,000Active4 beds 2 baths1,723 sq. ft.4332 W Carson Road, Laveen, AZ 85339
MLS# 6923918Listed by: EXP REALTY - New
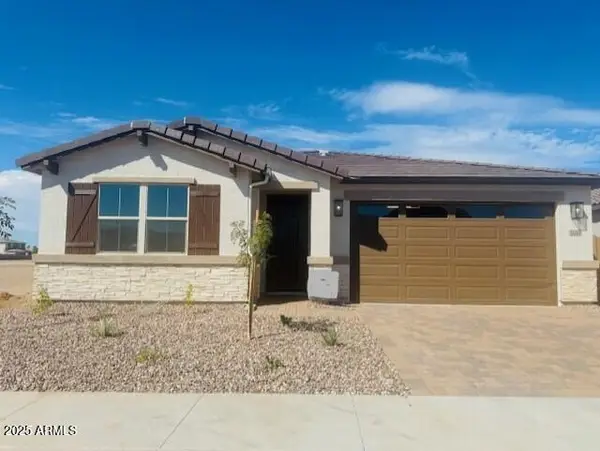 $474,995Active3 beds 2 baths2,070 sq. ft.
$474,995Active3 beds 2 baths2,070 sq. ft.5010 W Chuck Box Road, Laveen, AZ 85339
MLS# 6923264Listed by: RICHMOND AMERICAN HOMES - New
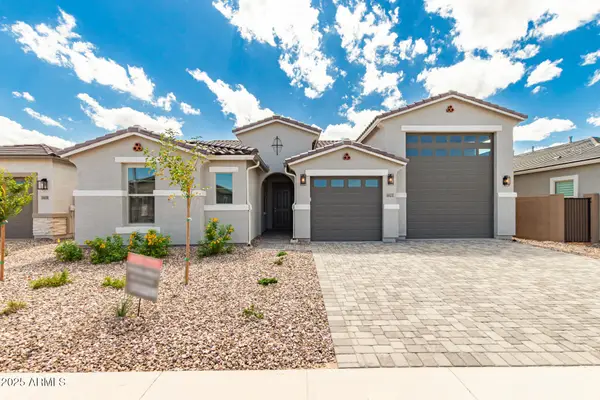 $627,995Active3 beds 3 baths2,390 sq. ft.
$627,995Active3 beds 3 baths2,390 sq. ft.4823 W Capistrano Avenue, Laveen, AZ 85339
MLS# 6923234Listed by: RICHMOND AMERICAN HOMES
