18731 W Oregon Avenue, Litchfield Park, AZ 85340
Local realty services provided by:Better Homes and Gardens Real Estate S.J. Fowler
Listed by:roxanne shear
Office:homesmart
MLS#:6908152
Source:ARMLS
Price summary
- Price:$625,000
- Price per sq. ft.:$249.8
- Monthly HOA dues:$75
About this home
This Beautifully upgraded Litchfield Park home won't last long! The fully remodeled gourmet kitchen has it all, gorgeous quartz countertops & backsplash, island w/breakfast bar and waterfall edge, upgraded cabinets and SS appliances, built-in beverage center with wine/beverage fridge, & walk-in pantry. Entertaining is easy with this open floor plan. The gathering room showcases a custom built-in entertainment center with a double-sided aqua flame fireplace. Newly remodeled bathroom, perfect for your guests boasting beautiful tile surround shower & rain shower head, granite sink with motion sensor faucet, and stunning accent wall. New luxury vinyl flooring throughout most of the home adds warmth & a modern look. The downstairs bedroom features a custom built-in fireplace & shelves.
Contact an agent
Home facts
- Year built:2017
- Listing ID #:6908152
- Updated:August 22, 2025 at 04:07 PM
Rooms and interior
- Bedrooms:4
- Total bathrooms:3
- Full bathrooms:3
- Living area:2,502 sq. ft.
Heating and cooling
- Cooling:Ceiling Fan(s), Programmable Thermostat
- Heating:Natural Gas
Structure and exterior
- Year built:2017
- Building area:2,502 sq. ft.
- Lot area:0.16 Acres
Schools
- High school:Canyon View High School
- Middle school:Belen Soto Elementary School
- Elementary school:Belen Soto Elementary School
Utilities
- Water:Private Water Company
Finances and disclosures
- Price:$625,000
- Price per sq. ft.:$249.8
- Tax amount:$2,628 (2024)
New listings near 18731 W Oregon Avenue
- New
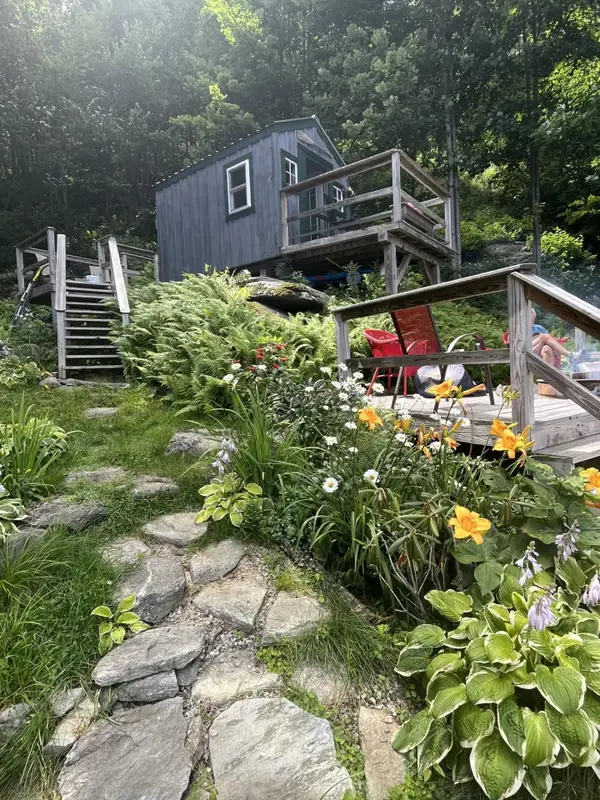 $299,000Active0.7 Acres
$299,000Active0.7 AcresAddress Withheld By Seller, Wilmington, VT 05363
MLS# 5058249Listed by: DEERFIELD VALLEY REAL ESTATE - New
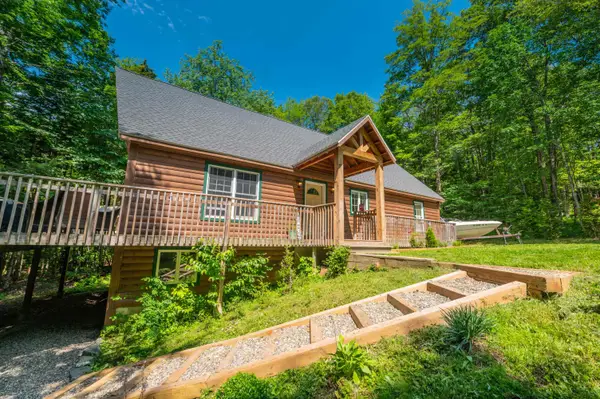 $559,000Active3 beds 3 baths2,080 sq. ft.
$559,000Active3 beds 3 baths2,080 sq. ft.Address Withheld By Seller, Wilmington, VT 05363
MLS# 5058207Listed by: BERKLEY & VELLER GREENWOOD/DOVER - New
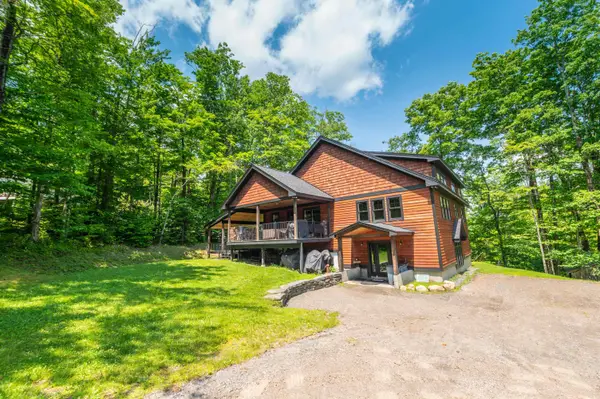 $2,100,000Active7 beds 4 baths4,256 sq. ft.
$2,100,000Active7 beds 4 baths4,256 sq. ft.Address Withheld By Seller, Wilmington, VT 05363
MLS# 5057918Listed by: BERKLEY & VELLER GREENWOOD/DOVER - New
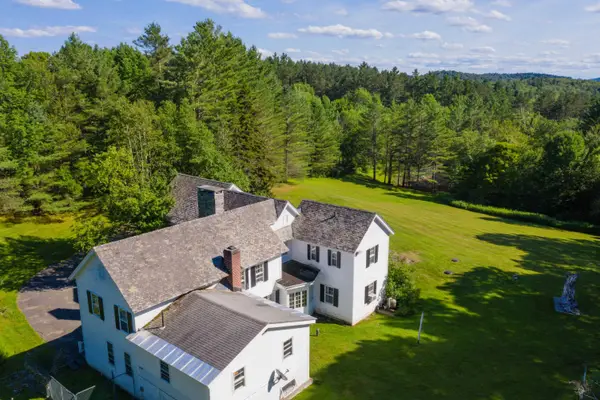 $925,000Active7 beds 8 baths6,046 sq. ft.
$925,000Active7 beds 8 baths6,046 sq. ft.Address Withheld By Seller, Wilmington, VT 05363
MLS# 5057802Listed by: BERKLEY & VELLER GREENWOOD/DOVER - New
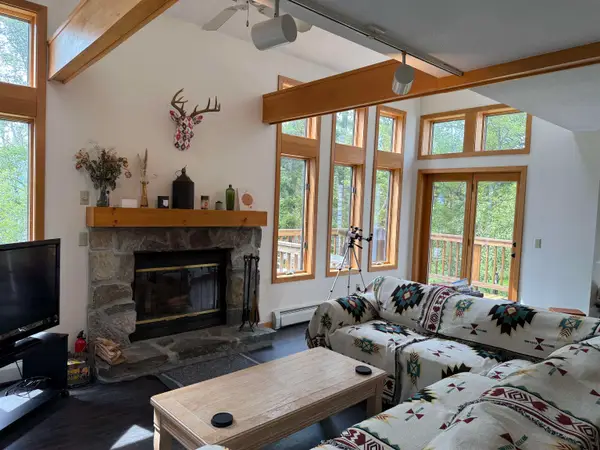 $449,000Active4 beds 4 baths2,015 sq. ft.
$449,000Active4 beds 4 baths2,015 sq. ft.Address Withheld By Seller, Wilmington, VT 05363
MLS# 5057144Listed by: DEERFIELD VALLEY REAL ESTATE 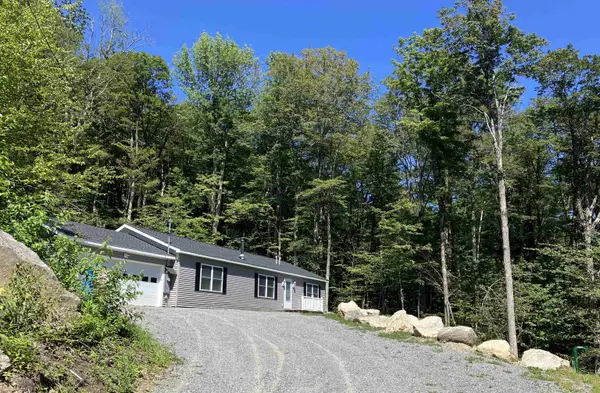 $499,999Active3 beds 2 baths1,440 sq. ft.
$499,999Active3 beds 2 baths1,440 sq. ft.Address Withheld By Seller, Wilmington, VT 05363
MLS# 5056974Listed by: CHIMNEY HILL REALTY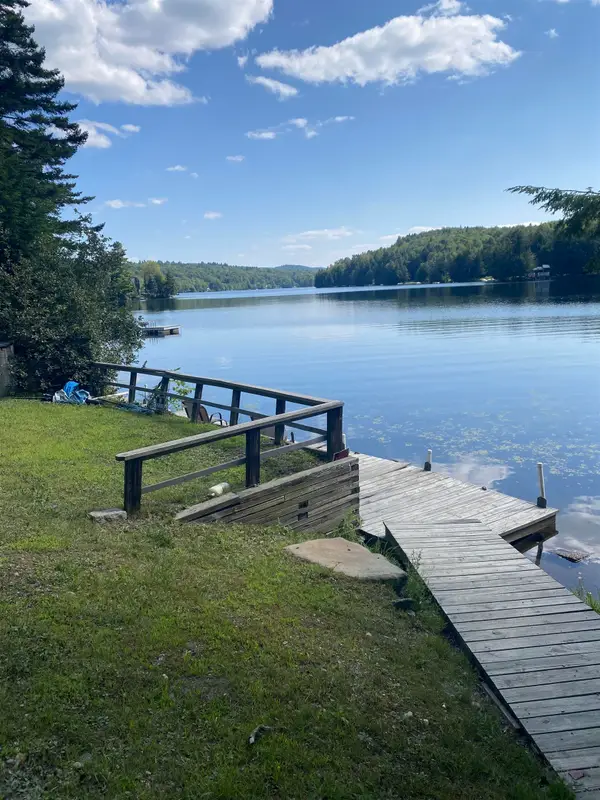 $499,900Active2 beds 2 baths1,416 sq. ft.
$499,900Active2 beds 2 baths1,416 sq. ft.Address Withheld By Seller, Wilmington, VT 05363
MLS# 5056907Listed by: FOUR SEASONS SOTHEBY'S INT'L REALTY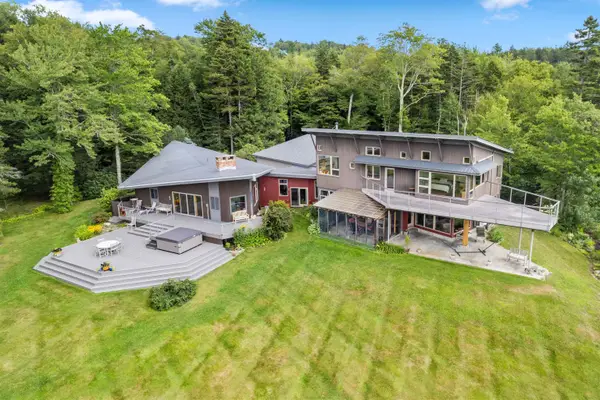 $2,195,000Active5 beds 5 baths4,200 sq. ft.
$2,195,000Active5 beds 5 baths4,200 sq. ft.Address Withheld By Seller, Wilmington, VT 05363
MLS# 5056378Listed by: DEERFIELD VALLEY REAL ESTATE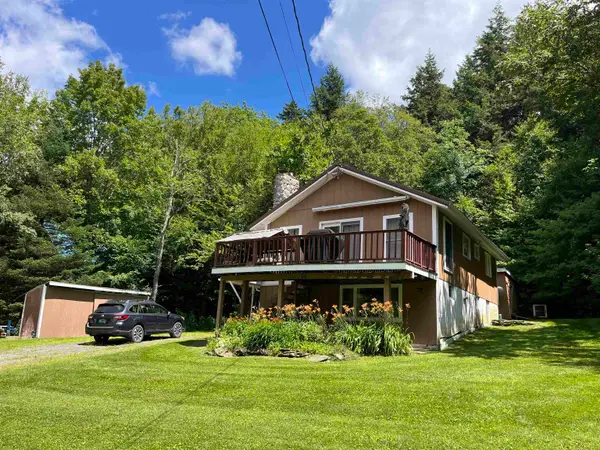 $299,000Active4 beds 2 baths1,750 sq. ft.
$299,000Active4 beds 2 baths1,750 sq. ft.Address Withheld By Seller, Wilmington, VT 05363
MLS# 5055996Listed by: DEERFIELD VALLEY REAL ESTATE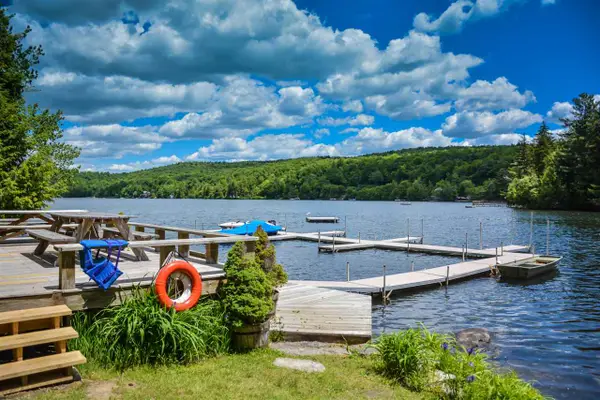 $499,000Active4 beds 2 baths2,056 sq. ft.
$499,000Active4 beds 2 baths2,056 sq. ft.Address Withheld By Seller, Wilmington, VT 05363
MLS# 5055332Listed by: BERKLEY & VELLER GREENWOOD/DOVER
