41935 W Lucera Lane, Maricopa, AZ 85138
Local realty services provided by:Better Homes and Gardens Real Estate S.J. Fowler
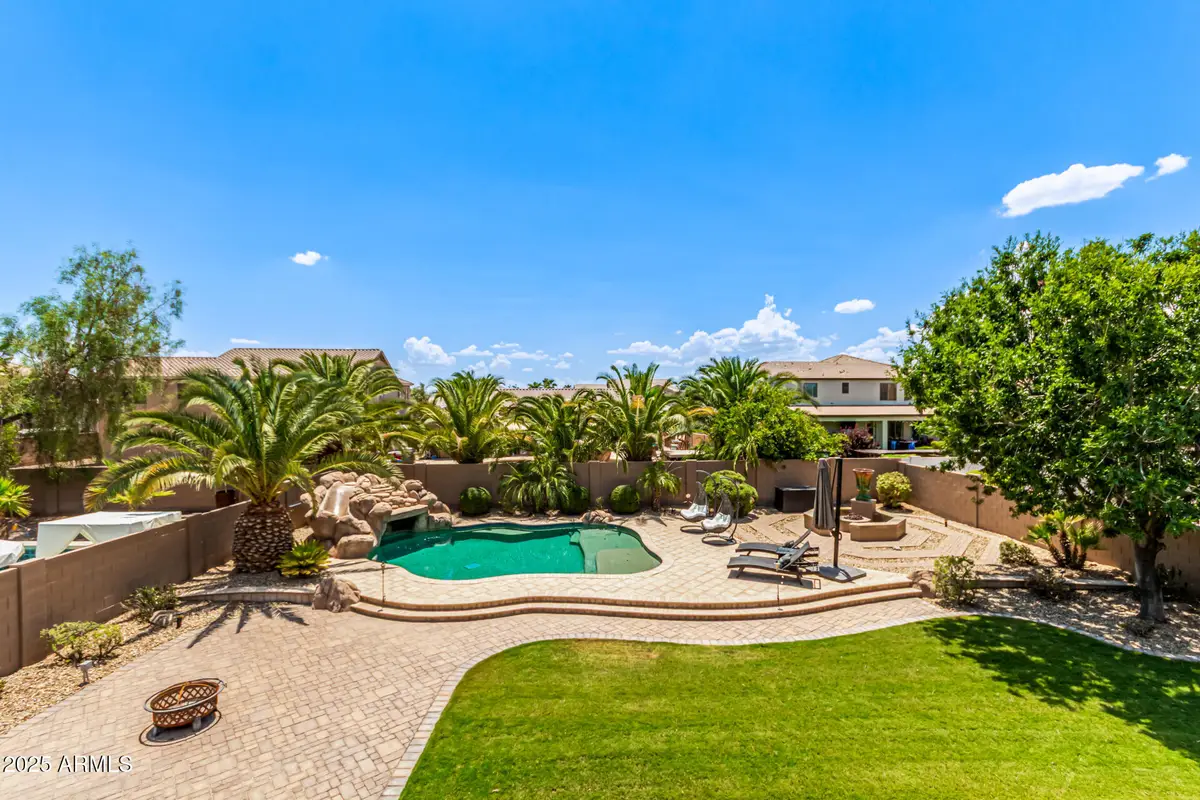
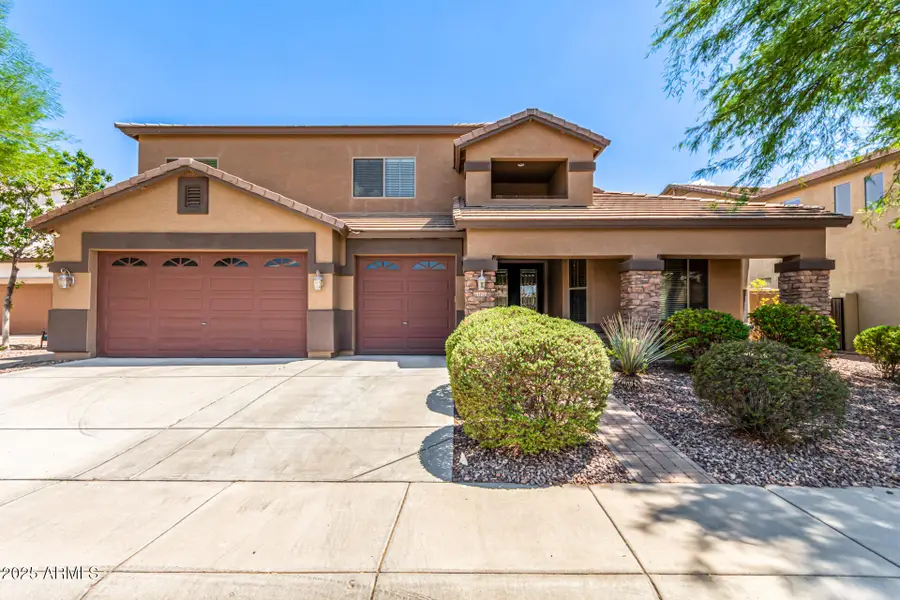
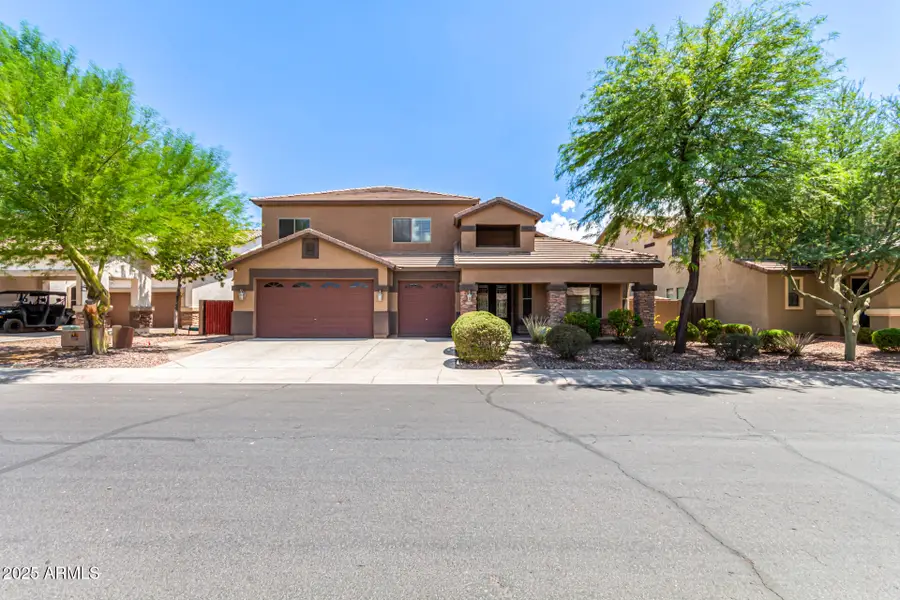
41935 W Lucera Lane,Maricopa, AZ 85138
$590,000
- 4 Beds
- 3 Baths
- 3,489 sq. ft.
- Single family
- Active
Listed by:david morgan
Office:homesmart premier
MLS#:6895105
Source:ARMLS
Price summary
- Price:$590,000
- Price per sq. ft.:$169.1
- Monthly HOA dues:$91
About this home
Experience true luxury in this amazing Richmond American home with every design upgrade you can imagine. Double glass-door entry, wrought iron stair railing, upgraded carpet and tile, R/O and soft water systems, R38 ceiling insulation, plus a Gourmet kitchen with GE Profile appliances, double wall ovens, maple cabinets with crown molding, and granite counters. Wonderful floorplan with a downstairs master, high vaulted ceilings, 3 more bedrooms upstairs, and a large loft with balcony access. Meticulously landscaped .27 acre lot with an incredible backyard oasis. Sparkling Pebble-tec pool w/ Grotto waterslide surrounded by paver decking & a gas firepit. Extended 3-car garage with built-in cabinets, epoxy floors and an RV gate for even more storage. See this incredible home before it's gone! Outside, the dreamy backyard includes a covered patio, well-laid pavers, fire pit, and an enticing pool with a rock waterfall. Act now before it's gone!
Contact an agent
Home facts
- Year built:2007
- Listing Id #:6895105
- Updated:August 17, 2025 at 02:54 PM
Rooms and interior
- Bedrooms:4
- Total bathrooms:3
- Full bathrooms:2
- Half bathrooms:1
- Living area:3,489 sq. ft.
Heating and cooling
- Cooling:Ceiling Fan(s)
- Heating:Natural Gas
Structure and exterior
- Year built:2007
- Building area:3,489 sq. ft.
- Lot area:0.27 Acres
Schools
- High school:Maricopa High School
- Middle school:Desert Wind Middle School
- Elementary school:Saddleback Elementary School
Utilities
- Water:Private Water Company
Finances and disclosures
- Price:$590,000
- Price per sq. ft.:$169.1
- Tax amount:$3,241 (2024)
New listings near 41935 W Lucera Lane
- New
 $282,000Active3 beds 2 baths1,334 sq. ft.
$282,000Active3 beds 2 baths1,334 sq. ft.40130 W Sunland Drive, Maricopa, AZ 85138
MLS# 6906941Listed by: LEGION REALTY - New
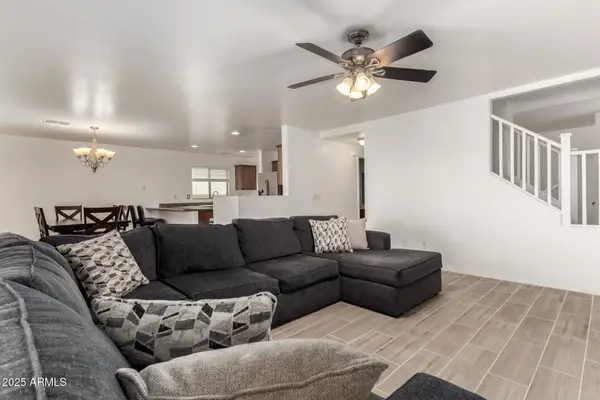 $335,000Active5 beds 3 baths2,234 sq. ft.
$335,000Active5 beds 3 baths2,234 sq. ft.18907 N Vemto Street, Maricopa, AZ 85138
MLS# 6906751Listed by: HOMESMART PREMIER - New
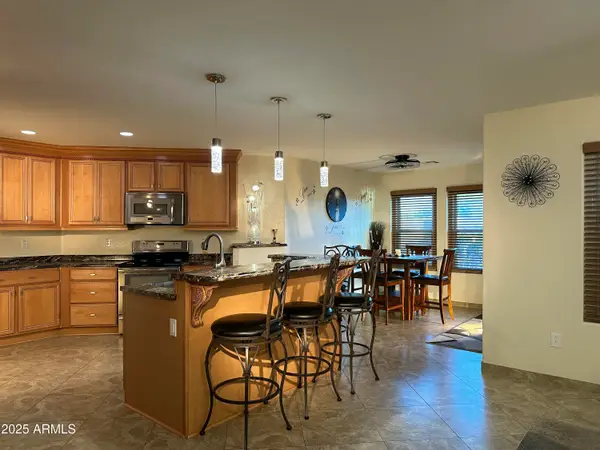 $365,000Active4 beds 2 baths2,158 sq. ft.
$365,000Active4 beds 2 baths2,158 sq. ft.45737 W Ranch Road, Maricopa, AZ 85139
MLS# 6906730Listed by: THE MARICOPA REAL ESTATE CO - New
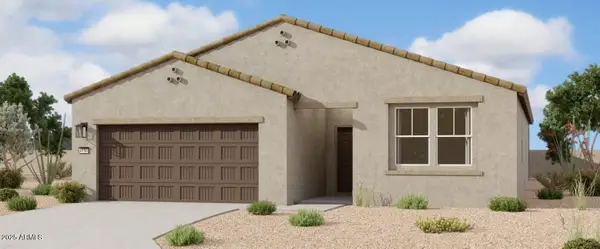 $374,990Active4 beds 3 baths2,219 sq. ft.
$374,990Active4 beds 3 baths2,219 sq. ft.46834 W Old Timer Road, Maricopa, AZ 85139
MLS# 6906735Listed by: COMPASS - New
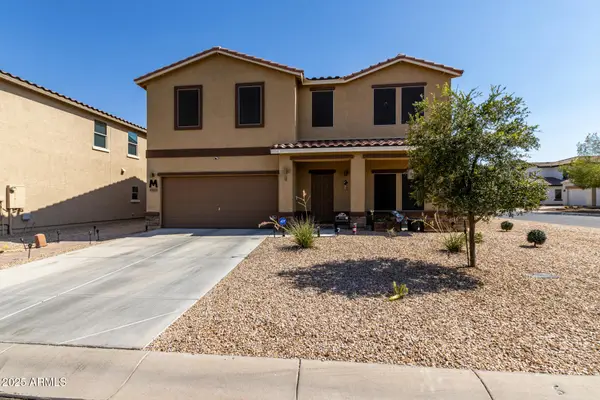 $460,000Active5 beds 3 baths3,041 sq. ft.
$460,000Active5 beds 3 baths3,041 sq. ft.45433 W Sandhill Road, Maricopa, AZ 85139
MLS# 6906656Listed by: HOWE REALTY - New
 $295,000Active3 beds 2 baths1,509 sq. ft.
$295,000Active3 beds 2 baths1,509 sq. ft.18331 N Toya Street, Maricopa, AZ 85138
MLS# 6906688Listed by: CACTUS MOUNTAIN PROPERTIES, LLC - New
 $399,999Active4 beds 3 baths3,180 sq. ft.
$399,999Active4 beds 3 baths3,180 sq. ft.40381 W Marion May Lane, Maricopa, AZ 85138
MLS# 6906522Listed by: LIMITLESS REAL ESTATE - New
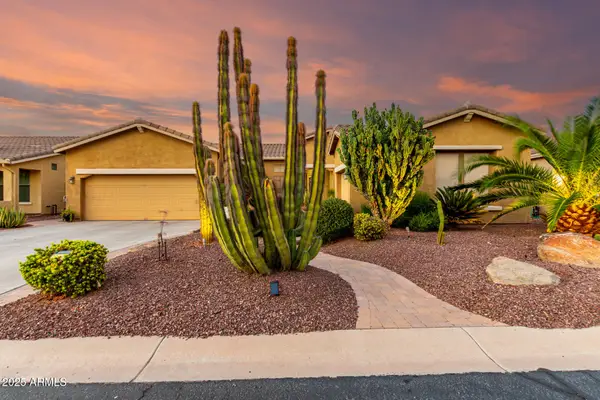 $515,000Active3 beds 3 baths2,612 sq. ft.
$515,000Active3 beds 3 baths2,612 sq. ft.20489 N Wishing Well Lane, Maricopa, AZ 85138
MLS# 6906396Listed by: AMERICAN ALLSTAR REALTY - New
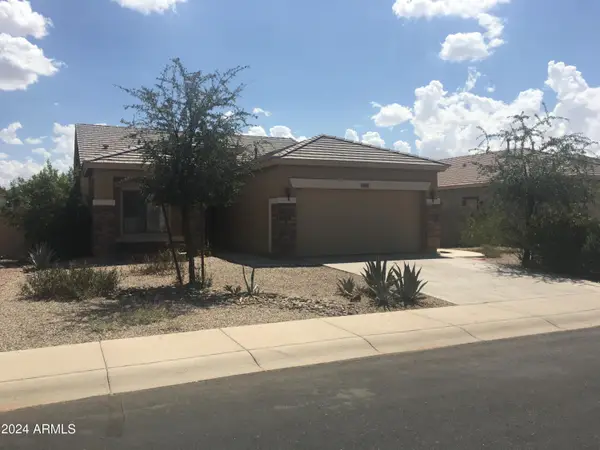 $292,000Active3 beds 2 baths1,413 sq. ft.
$292,000Active3 beds 2 baths1,413 sq. ft.45091 W Gavilan Drive, Maricopa, AZ 85139
MLS# 6906261Listed by: KD REALTY, LLC - New
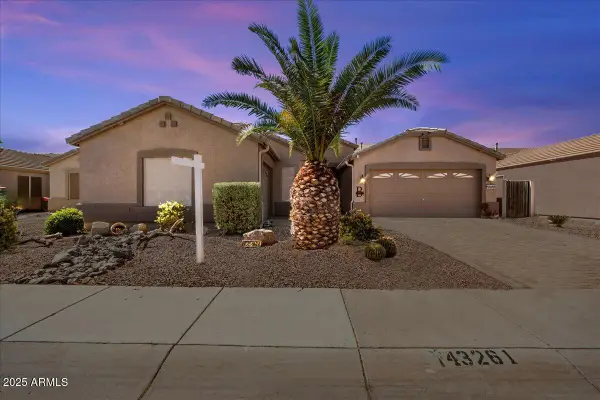 $425,000Active4 beds 3 baths2,201 sq. ft.
$425,000Active4 beds 3 baths2,201 sq. ft.43261 W Neely Drive, Maricopa, AZ 85138
MLS# 6906174Listed by: GENTRY REAL ESTATE
