10311 E Thunderbolt Avenue, Mesa, AZ 85212
Local realty services provided by:Better Homes and Gardens Real Estate S.J. Fowler
10311 E Thunderbolt Avenue,Mesa, AZ 85212
$565,000
- 2 Beds
- 2 Baths
- - sq. ft.
- Single family
- Pending
Listed by:gigi roberts-roach
Office:coldwell banker realty
MLS#:6918534
Source:ARMLS
Price summary
- Price:$565,000
About this home
Sitting on a premium corner lot, this nicely appointed London floor plan offers 2bed/2 bath along with a den, a dining/flex room, great room & extended 2 car garage. The kitchen is open to the great room & is equipped with SS appliances, including a gas stove, & a walk-in pantry. The cabinets are 42'' espresso maple with granite countertops & a lg island that provides additional seating & offers a rectangular crushed granite single bowl sink. The glass pendant lights enhance the kitchen along with the nice sized kitchen nook with upgraded light fixture. The separate laundry room has an additional storage cabinet & utility sink. Wait.....more storage ....additional upper & lower cabinets & a beverage refrigerator at the key drop Custom shutters adorn the property throughout &... 12"x24" upgraded tile makes the property feel seamless with upgraded carpet only in the bedrms & den. The primary bedrm has a private en-suite with a raised vanity, dble sinks, a W_I closet, a W-I shower with a seamless entry & bench, along with a private water closet with comfort height toilet. The12-foot multi-slider door opens from the great rm to the professionally landscaped yard with an extended cover patio with overlay pavers & the attached pergola providing additional living space. The lush easy maintenance allows for more time to enjoy the community amenities. You'll enjoy the private clubhouse, work out facility, movement rm, craft rm (with 2 kilns), billiard rm, meeting rm, & Proving Ground Café (YUM). Are you looking for a pickle ball game, tennis or maybe bocci ball? There is something for everyone. Encore an award winning active adult community has many groups and activities all year round.
Contact an agent
Home facts
- Year built:2016
- Listing ID #:6918534
- Updated:October 25, 2025 at 09:15 AM
Rooms and interior
- Bedrooms:2
- Total bathrooms:2
- Full bathrooms:2
Heating and cooling
- Cooling:Ceiling Fan(s), Programmable Thermostat
- Heating:Natural Gas
Structure and exterior
- Year built:2016
- Lot area:0.22 Acres
Schools
- High school:Adult
- Middle school:Adult
- Elementary school:Adult
Utilities
- Water:City Water
Finances and disclosures
- Price:$565,000
- Tax amount:$2,946
New listings near 10311 E Thunderbolt Avenue
- New
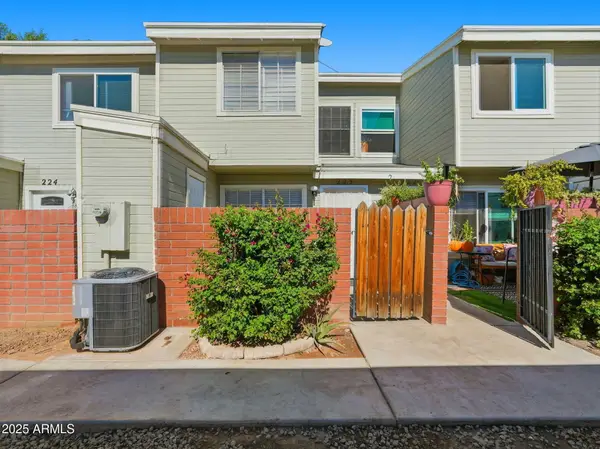 $259,000Active2 beds 2 baths760 sq. ft.
$259,000Active2 beds 2 baths760 sq. ft.510 N Alma School Road #223, Mesa, AZ 85201
MLS# 6941789Listed by: REALTY ONE GROUP - New
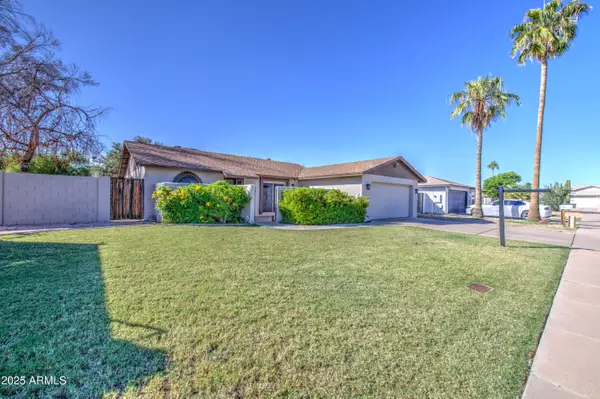 $435,000Active3 beds 2 baths1,422 sq. ft.
$435,000Active3 beds 2 baths1,422 sq. ft.1854 S Hill Street, Mesa, AZ 85204
MLS# 6941731Listed by: RE/MAX ALLIANCE GROUP - New
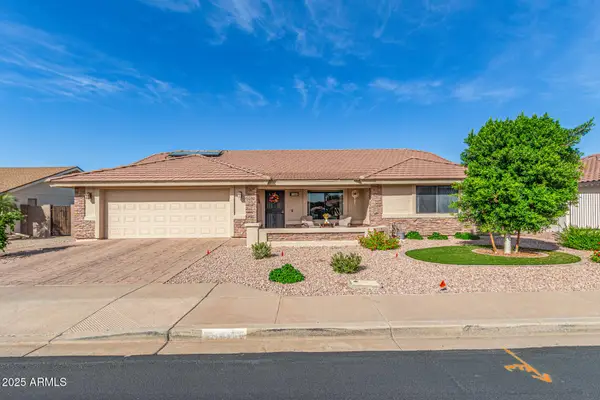 $699,000Active2 beds 2 baths2,465 sq. ft.
$699,000Active2 beds 2 baths2,465 sq. ft.11460 E Mendoza Avenue, Mesa, AZ 85209
MLS# 6941691Listed by: HOMESMART - Open Sun, 11am to 2pmNew
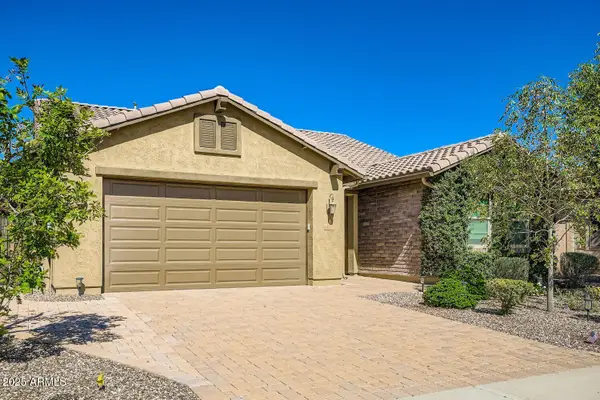 $625,000Active3 beds 3 baths2,067 sq. ft.
$625,000Active3 beds 3 baths2,067 sq. ft.10824 E Quintana Avenue, Mesa, AZ 85212
MLS# 6941637Listed by: FULTON GRACE REALTY - Open Sun, 1 to 4pmNew
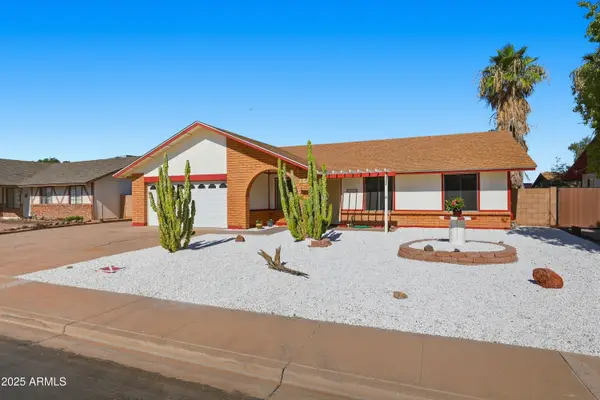 $465,000Active4 beds 2 baths1,568 sq. ft.
$465,000Active4 beds 2 baths1,568 sq. ft.2226 E Diamond Avenue, Mesa, AZ 85204
MLS# 6941643Listed by: REALTY ONE GROUP - New
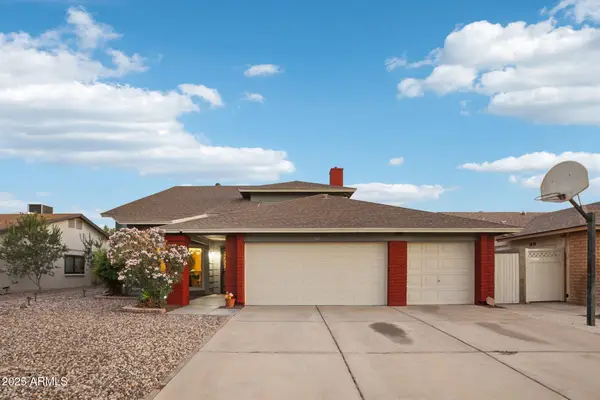 $599,999Active4 beds 3 baths2,341 sq. ft.
$599,999Active4 beds 3 baths2,341 sq. ft.945 W Portobello Avenue, Mesa, AZ 85210
MLS# 6941652Listed by: WEST USA REALTY - New
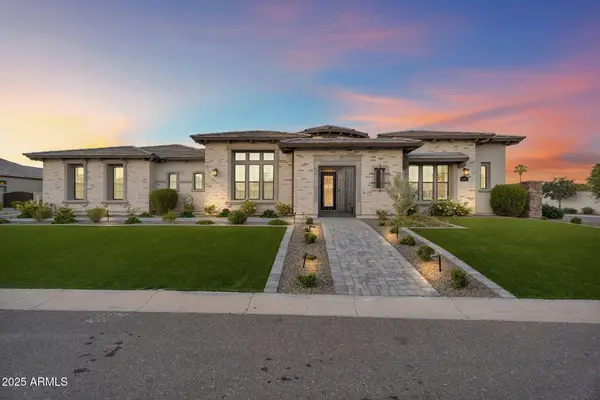 $2,775,000Active5 beds 7 baths4,651 sq. ft.
$2,775,000Active5 beds 7 baths4,651 sq. ft.3752 E Julep Street, Mesa, AZ 85205
MLS# 6941604Listed by: THE AVE COLLECTIVE - New
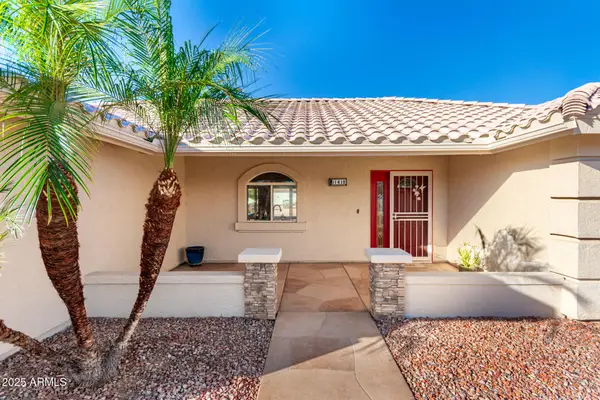 $575,000Active3 beds 2 baths1,659 sq. ft.
$575,000Active3 beds 2 baths1,659 sq. ft.11410 E Medina Avenue, Mesa, AZ 85209
MLS# 6941607Listed by: PROSMART REALTY - New
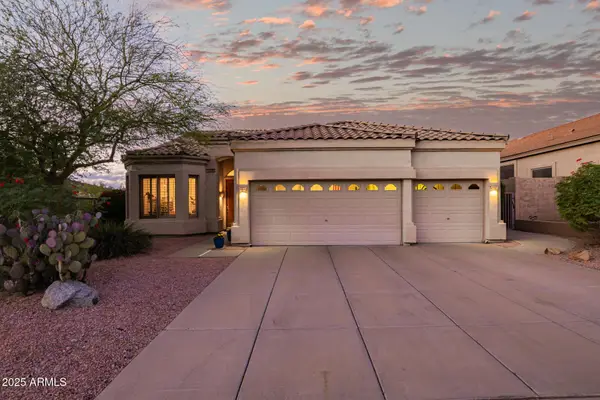 $650,000Active2 beds 2 baths1,756 sq. ft.
$650,000Active2 beds 2 baths1,756 sq. ft.7636 E Wolf Canyon Street, Mesa, AZ 85207
MLS# 6941615Listed by: MY HOME GROUP REAL ESTATE - Open Sun, 12 to 3pmNew
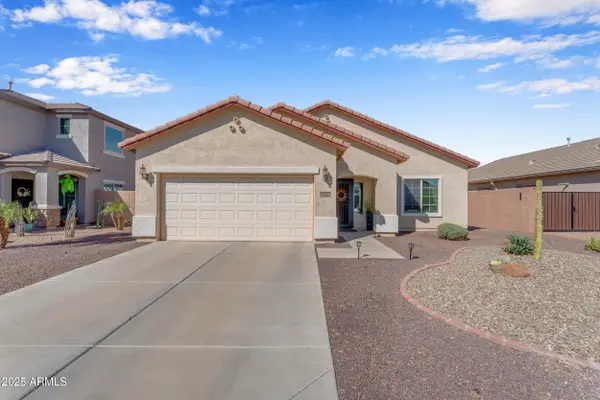 $525,000Active3 beds 2 baths1,895 sq. ft.
$525,000Active3 beds 2 baths1,895 sq. ft.10938 E Sombra Circle, Mesa, AZ 85212
MLS# 6941625Listed by: GOOD OAK REAL ESTATE
