10362 E Sable Avenue, Mesa, AZ 85212
Local realty services provided by:Better Homes and Gardens Real Estate S.J. Fowler
10362 E Sable Avenue,Mesa, AZ 85212
$559,000
- 3 Beds
- 2 Baths
- 1,672 sq. ft.
- Single family
- Pending
Upcoming open houses
- Sat, Nov 1509:00 am - 11:00 am
Listed by:tiffany d chandler
Office:my home group real estate
MLS#:6917857
Source:ARMLS
Price summary
- Price:$559,000
- Price per sq. ft.:$334.33
- Monthly HOA dues:$125
About this home
Welcome to a rare opportunity: a semi-custom residence blending timeless design with modern luxury, set on a desirable corner lot in one of the area's most sought-after communities. With a park just outside your door and a front patio perfect for morning coffee, this home effortlessly combines elegance with livability.
From the moment you enter, the craftsmanship is unmistakable. Hallmark engineered hardwood flooring flows throughout, no carpet in sight, while Emtek hardware, designer lighting, and upgraded 8-foot doors elevate every room. The 2020 chef's kitchen is a masterclass in sophistication: quartz counters, custom cabinetry with crown detailing, a Blanco granite composite sink, hidden outlets, and Café/Bosch appliances, including a six-burner range beneath a statement hood. Every faucet and fixture is thoughtfully chosen from Kohler, Moen, or Delta, ensuring both style and reliability.
The primary suite rivals a luxury retreat, complete with a closet system, a light-filled bedroom, and a spa bath featuring quartz counters, dual shower heads, a built-in bench, and floor-to-ceiling tile. The home includes not one but two Toto toilets, emphasizing quality at every turn. Secondary bedrooms are spacious and bright, each with custom closet systems, while the secondary bath showcases floating cabinetry, quartz, and a soaking tub with subway tile to the ceiling.
Even the functional spaces shine: the reimagined laundry room offers custom cabinetry, drawers, quartz counters, and a clever pocket door for clean design.
Outdoors, the lifestyle continues with a sprawling covered patio, a built-in barbecue for effortless entertaining, a large paver area, and a private yard framed by mature landscaping. Every element of this residencefrom the dovetail cabinetry to the whole-home filtration system with dedicated RO tap, was designed for those who appreciate both beauty and function.
This is more than a home. It is a statement of refined living, blending thoughtful detail with everyday comfort in a way that is nearly impossible to find today.
Contact an agent
Home facts
- Year built:2013
- Listing ID #:6917857
- Updated:November 01, 2025 at 03:30 PM
Rooms and interior
- Bedrooms:3
- Total bathrooms:2
- Full bathrooms:2
- Living area:1,672 sq. ft.
Heating and cooling
- Cooling:Ceiling Fan(s), Programmable Thermostat
- Heating:Ceiling, Electric
Structure and exterior
- Year built:2013
- Building area:1,672 sq. ft.
- Lot area:0.18 Acres
Schools
- High school:Eastmark High School
- Middle school:Eastmark High School
- Elementary school:Silver Valley Elementary
Utilities
- Water:City Water
Finances and disclosures
- Price:$559,000
- Price per sq. ft.:$334.33
- Tax amount:$2,617 (2024)
New listings near 10362 E Sable Avenue
- New
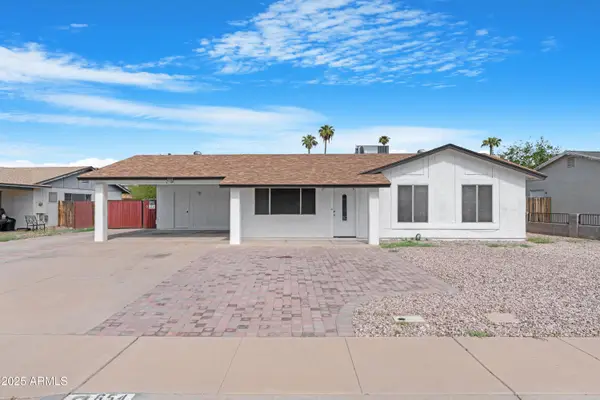 $395,000Active3 beds 2 baths1,304 sq. ft.
$395,000Active3 beds 2 baths1,304 sq. ft.654 W Frito Avenue, Mesa, AZ 85210
MLS# 6941571Listed by: MY HOME GROUP REAL ESTATE - New
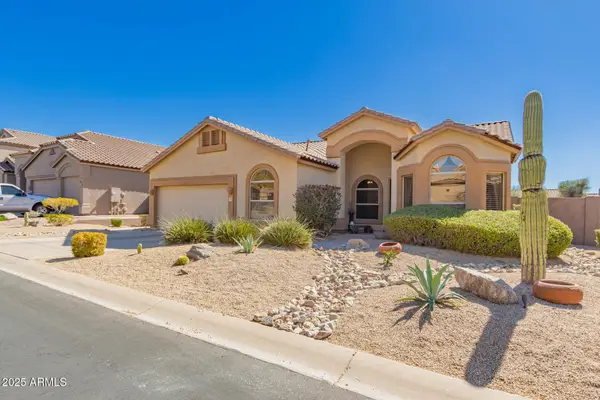 $695,000Active4 beds 2 baths2,533 sq. ft.
$695,000Active4 beds 2 baths2,533 sq. ft.7703 E Sayan Street, Mesa, AZ 85207
MLS# 6941563Listed by: WEST USA REALTY - New
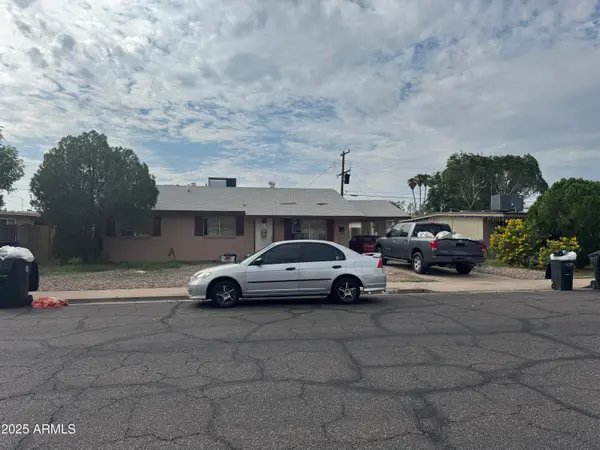 $169,000Active3 beds 2 baths1,184 sq. ft.
$169,000Active3 beds 2 baths1,184 sq. ft.1307 W 7th Avenue, Mesa, AZ 85202
MLS# 6941532Listed by: R.O.I. PROPERTIES 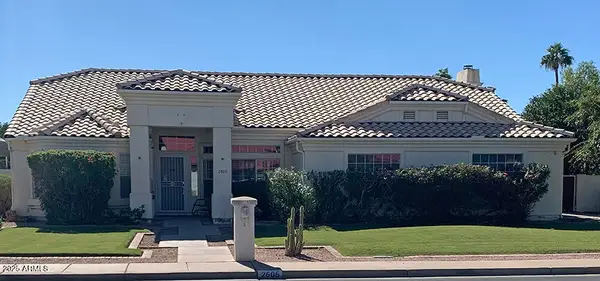 $589,000Pending4 beds 2 baths2,406 sq. ft.
$589,000Pending4 beds 2 baths2,406 sq. ft.2505 E Lockwood Street, Mesa, AZ 85213
MLS# 6941527Listed by: RUSS LYON SOTHEBY'S INTERNATIONAL REALTY- New
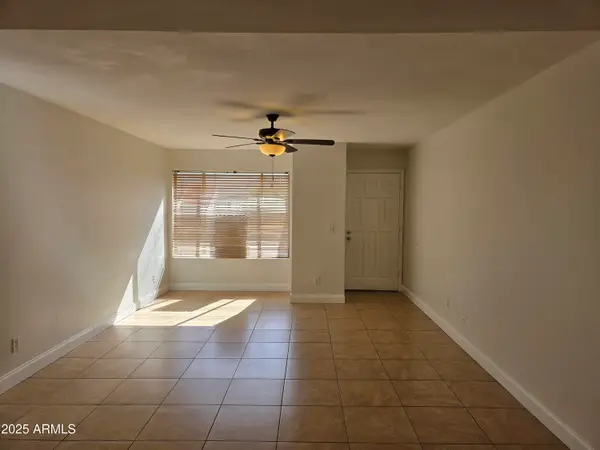 $215,000Active2 beds 2 baths988 sq. ft.
$215,000Active2 beds 2 baths988 sq. ft.1927 E Hampton Avenue #263, Mesa, AZ 85204
MLS# 6941486Listed by: HOMESMART - New
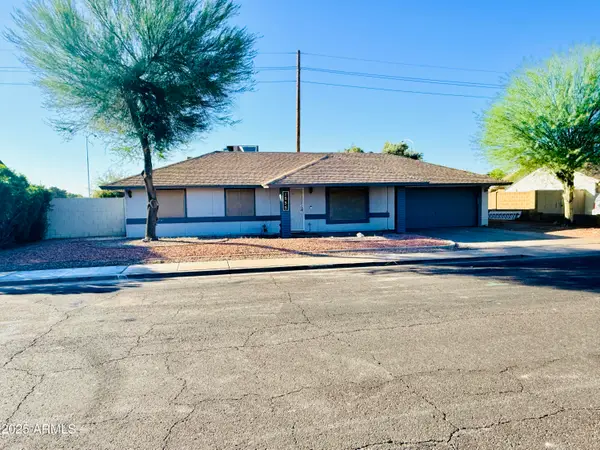 $435,000Active3 beds 2 baths1,318 sq. ft.
$435,000Active3 beds 2 baths1,318 sq. ft.1555 W Naranja Avenue, Mesa, AZ 85202
MLS# 6941507Listed by: REALTY ONE GROUP - New
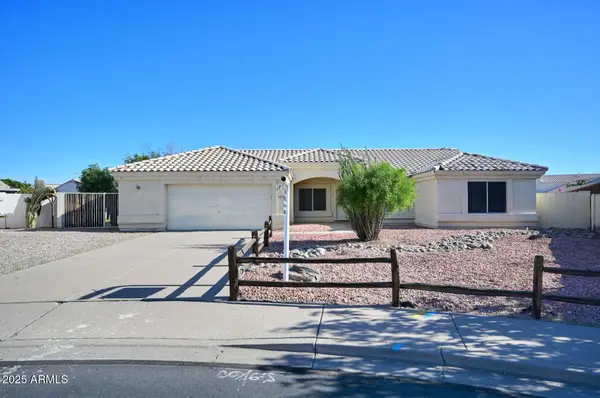 $499,000Active4 beds 2 baths1,811 sq. ft.
$499,000Active4 beds 2 baths1,811 sq. ft.3228 E Dover Street, Mesa, AZ 85213
MLS# 6941409Listed by: MY HOME GROUP REAL ESTATE - New
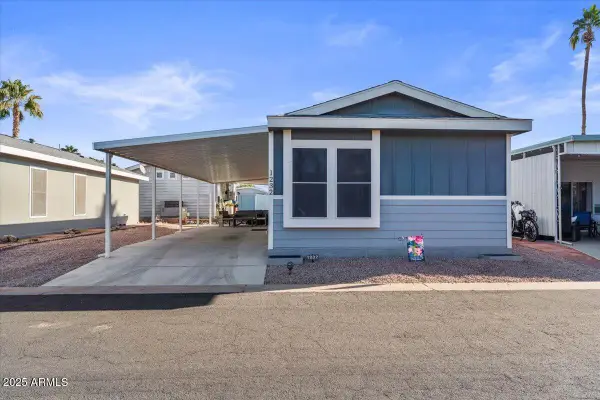 $109,500Active2 beds 2 baths748 sq. ft.
$109,500Active2 beds 2 baths748 sq. ft.8865 E Baseline Road #1232, Mesa, AZ 85209
MLS# 6941467Listed by: REALTY ONE GROUP - New
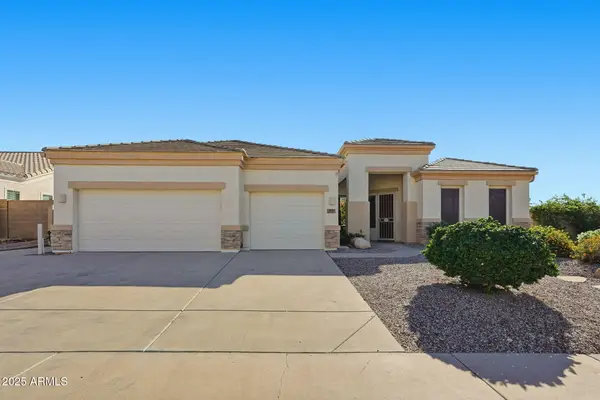 $749,900Active4 beds 3 baths2,862 sq. ft.
$749,900Active4 beds 3 baths2,862 sq. ft.8605 E Hannibal Street, Mesa, AZ 85207
MLS# 6941255Listed by: COMPASS - New
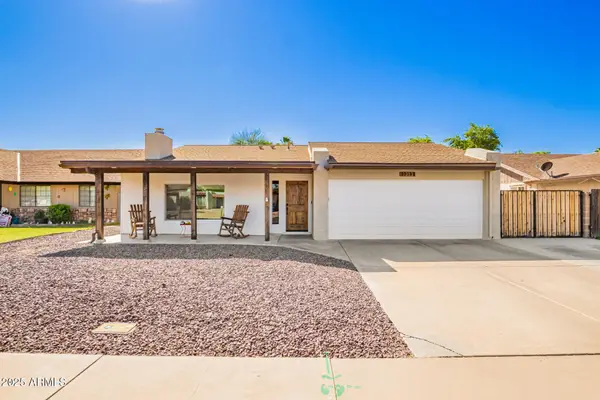 $515,000Active3 beds 2 baths1,590 sq. ft.
$515,000Active3 beds 2 baths1,590 sq. ft.1313 E Ivyglen Street, Mesa, AZ 85203
MLS# 6941315Listed by: AMERICAN ALLSTAR REALTY
