11230 E Utah Avenue, Mesa, AZ 85212
Local realty services provided by:Better Homes and Gardens Real Estate S.J. Fowler
11230 E Utah Avenue,Mesa, AZ 85212
$570,000
- 4 Beds
- 4 Baths
- 2,800 sq. ft.
- Single family
- Active
Listed by: jacob h iannucci
Office: haiduk realty experience
MLS#:6896973
Source:ARMLS
Price summary
- Price:$570,000
- Price per sq. ft.:$203.57
- Monthly HOA dues:$123
About this home
**PRICED TO MOVE- WELL BELOW BUILDER AND ORIGINAL PURCHASE PRICE** Upgraded gem located within Destination at Gateway. This gently lived-in Jade floor plan features north/south exposure, 2 dens/flex spaces, split bedrooms, 10' ceilings throughout and no rear neighbors. Upgraded kitchen features built in appliances, gas cooktop, quartz countertops and expansive island. Primary suite features oversized walk in shower, dual sinks and walk in closet. Guest bedroom wing features jack and jill bathroom setup for 2 bedrooms and walk in closets in 2 of the bedrooms. Both den/flex spaces feature tile floors and guest bedrooms feature Pergo wood flooring. Laundry area features direct access from primary bedroom and hookups for 2 sets of washers/dryers. Backyard is low maintenance and is finished with shade trees and an extended patio area. Home also features an owned softwater system and 2 AC systems.
Destination at Gateway offers a main central park/entertainment space for residents to enjoy, along with walking paths and several greenbelts throughout the community. Located close to State Route 24 for easy commuting, Legacy Park, new Mountain Trail Academy, along with a myriad of new shopping and entertainment options coming to Southeast Mesa.
Contact an agent
Home facts
- Year built:2023
- Listing ID #:6896973
- Updated:November 14, 2025 at 11:12 PM
Rooms and interior
- Bedrooms:4
- Total bathrooms:4
- Full bathrooms:3
- Half bathrooms:1
- Living area:2,800 sq. ft.
Heating and cooling
- Cooling:Ceiling Fan(s), Programmable Thermostat
- Heating:Ceiling, Natural Gas
Structure and exterior
- Year built:2023
- Building area:2,800 sq. ft.
- Lot area:0.17 Acres
Schools
- High school:Eastmark High School
- Middle school:Eastmark High School
- Elementary school:Gateway Polytechnic Academy
Utilities
- Water:City Water
Finances and disclosures
- Price:$570,000
- Price per sq. ft.:$203.57
- Tax amount:$2,268 (2024)
New listings near 11230 E Utah Avenue
- New
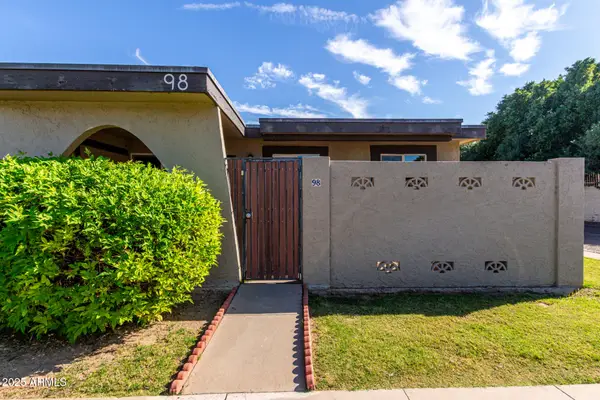 $280,000Active3 beds 2 baths896 sq. ft.
$280,000Active3 beds 2 baths896 sq. ft.830 S Dobson Road #98, Mesa, AZ 85202
MLS# 6947530Listed by: MY HOME GROUP REAL ESTATE - New
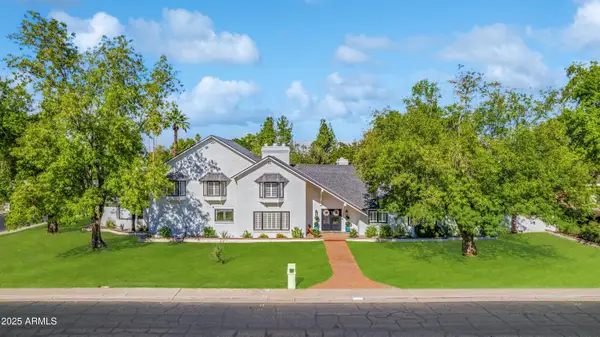 $1,585,000Active8 beds 5 baths6,819 sq. ft.
$1,585,000Active8 beds 5 baths6,819 sq. ft.1712 E Fairfield Street, Mesa, AZ 85203
MLS# 6947531Listed by: RUSS LYON SOTHEBY'S INTERNATIONAL REALTY - New
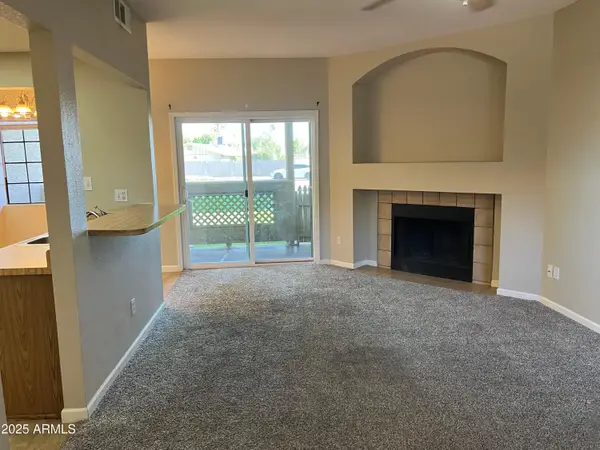 $224,900Active1 beds 1 baths760 sq. ft.
$224,900Active1 beds 1 baths760 sq. ft.930 N Mesa Drive #1006, Mesa, AZ 85201
MLS# 6947559Listed by: WEST USA REALTY - New
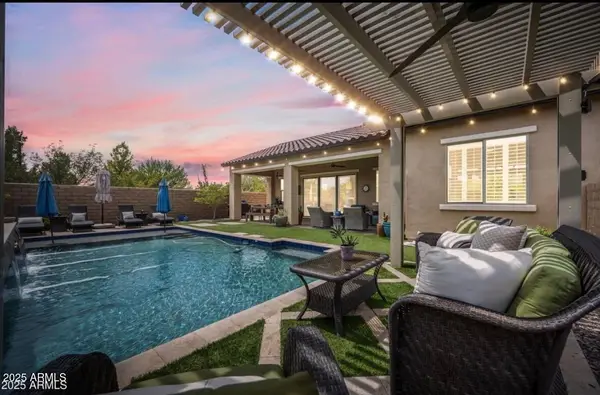 $849,999Active3 beds 3 baths2,622 sq. ft.
$849,999Active3 beds 3 baths2,622 sq. ft.5917 S Crowley --, Mesa, AZ 85212
MLS# 6946466Listed by: HOMESMART - New
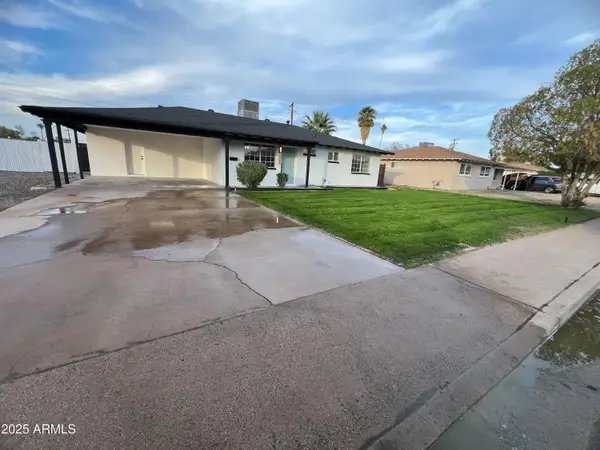 $420,000Active4 beds 2 baths1,600 sq. ft.
$420,000Active4 beds 2 baths1,600 sq. ft.1714 E Dana Avenue, Mesa, AZ 85204
MLS# 6946482Listed by: MAPLEWOOD HOMES - New
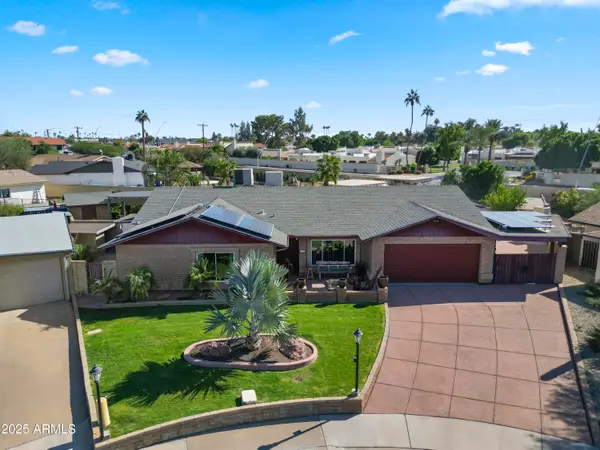 $694,900Active3 beds 3 baths2,053 sq. ft.
$694,900Active3 beds 3 baths2,053 sq. ft.1265 W Ellis Street, Mesa, AZ 85201
MLS# 6946666Listed by: ORCHARD BROKERAGE - New
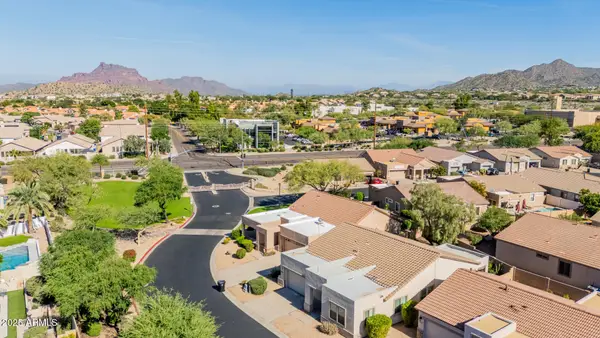 $575,000Active3 beds 2 baths2,147 sq. ft.
$575,000Active3 beds 2 baths2,147 sq. ft.3537 N Sericin --, Mesa, AZ 85215
MLS# 6946708Listed by: REALTY ONE GROUP - New
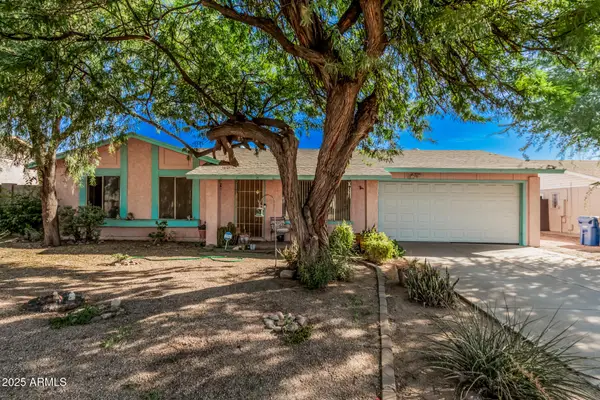 $400,000Active3 beds 2 baths1,240 sq. ft.
$400,000Active3 beds 2 baths1,240 sq. ft.2937 S Pennington Avenue, Mesa, AZ 85202
MLS# 6946814Listed by: RISE 24 REAL ESTATE LLC - New
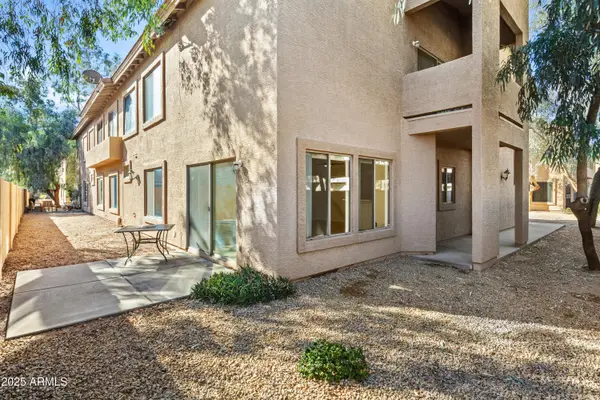 $319,000Active2 beds 2 baths1,148 sq. ft.
$319,000Active2 beds 2 baths1,148 sq. ft.1406 W Emerald Avenue #113, Mesa, AZ 85202
MLS# 6946926Listed by: HOMESMART - New
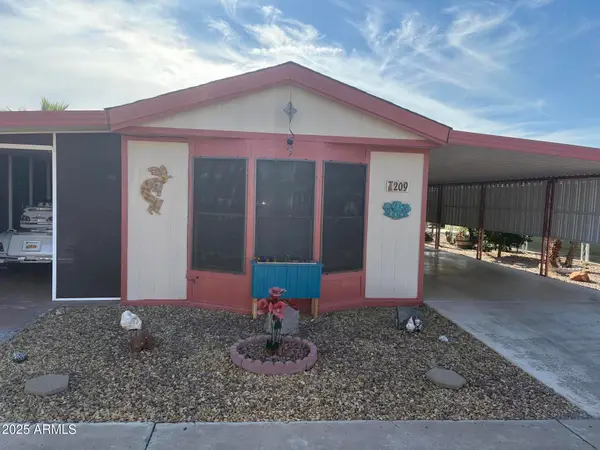 $75,900Active2 beds 1 baths7,940 sq. ft.
$75,900Active2 beds 1 baths7,940 sq. ft.3330 E Main Street #209, Mesa, AZ 85213
MLS# 6946978Listed by: BARRETT REAL ESTATE
