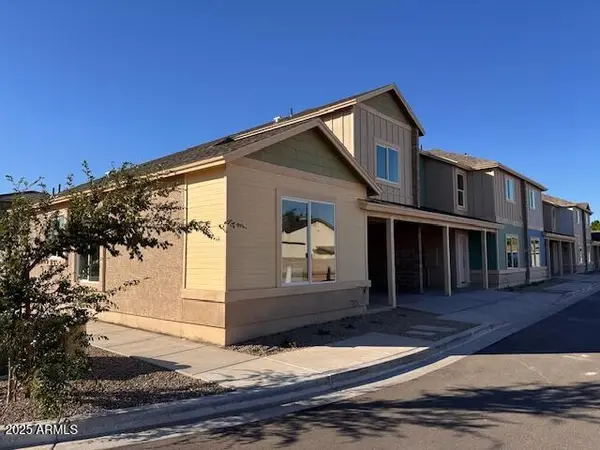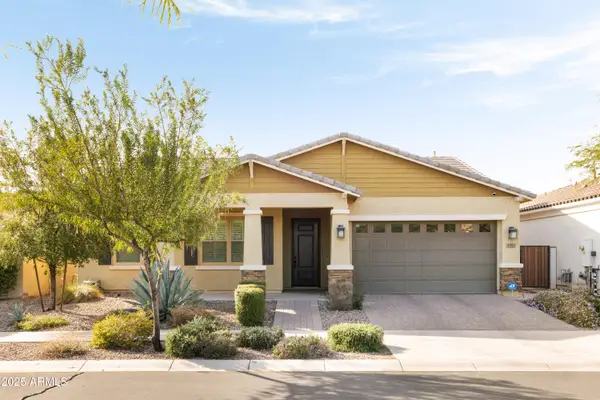2121 N Orchard --, Mesa, AZ 85213
Local realty services provided by:Better Homes and Gardens Real Estate BloomTree Realty
Listed by: tina garcia
Office: realty one group
MLS#:6794022
Source:ARMLS
Price summary
- Price:$1,565,000
- Price per sq. ft.:$367.03
- Monthly HOA dues:$228.33
About this home
Need Affordable Options? Seller will Carry or RENT TO OWN!! 2 Homes under 1 Roof offers so many options for multi-family, rental or guest quarters. Grandiose Mediterranean Double Knotty Alder Double Arched Front Doors, Plantation Shutters, Elegant Canterra Fireplace in Living, Travertine Floors, 4 Car Ext Garage with long pavered drive, mature landscaping in front & backyard w/ producing citrus trees, RV Gate w/ Sep Concrete Pad for all your Toys All Bedrooms are Ensuites, Corner Lot, Central Vac + more.... Chef's Kitchen w/ Built In Sub Zero Fridge & Freezer, RO, Travertine Adorned Hood, 8 Burner Gas Range w/ Dbl Ovens, B/I Microwave, Veggie Sink, Pot Filler, B/I Desk, HUGE W/In Pantry, Granite counters with social gathering island & breakfast bar No need to worry about inspections on this home - Owners have professionally cared for this home from making sure roof was professionally inspected and all required roof repairs completed by licensed roofer, all exterior and interior has been professionally painted with transferable warranty thru Arizona Painting Co, all HVAC's have been professionally inspected and main AC replaced with NEW Trane Unit w/ transferable warranty, all landscaping irrigation, drip lines and sprinklers have been inspected and replaced, all lights in home are brand new LED lighting for energy efficiency. List of Features & Amenities as well as any and all transferable warranties will be provided upon request. With recent home sales within this community ranging from $1.6M to $2.5M - this is surely the best deal in this zip!
Contact an agent
Home facts
- Year built:2004
- Listing ID #:6794022
- Updated:November 15, 2025 at 05:47 PM
Rooms and interior
- Bedrooms:4
- Total bathrooms:5
- Full bathrooms:4
- Half bathrooms:1
- Living area:4,264 sq. ft.
Heating and cooling
- Cooling:Ceiling Fan(s)
- Heating:Electric
Structure and exterior
- Year built:2004
- Building area:4,264 sq. ft.
- Lot area:0.81 Acres
Schools
- High school:Mountain View High School
- Middle school:Stapley Junior High School
- Elementary school:Ishikawa Elementary School
Utilities
- Water:City Water
Finances and disclosures
- Price:$1,565,000
- Price per sq. ft.:$367.03
- Tax amount:$7,206 (2024)
New listings near 2121 N Orchard --
- New
 $449,000Active2 beds 2 baths1,930 sq. ft.
$449,000Active2 beds 2 baths1,930 sq. ft.5109 E Enid Avenue, Mesa, AZ 85206
MLS# 6947786Listed by: WEST USA REALTY - New
 $378,900Active2 beds 2 baths1,162 sq. ft.
$378,900Active2 beds 2 baths1,162 sq. ft.523 S Pasadena -- #111, Mesa, AZ 85210
MLS# 6947791Listed by: WEST USA REALTY - New
 $799,000Active6 beds 5 baths4,350 sq. ft.
$799,000Active6 beds 5 baths4,350 sq. ft.1053 W 11th Street, Mesa, AZ 85201
MLS# 6947798Listed by: DELEX REALTY - New
 $249,900Active2 beds 2 baths1,056 sq. ft.
$249,900Active2 beds 2 baths1,056 sq. ft.5735 E Mcdowell Road #410, Mesa, AZ 85215
MLS# 6947709Listed by: MY HOME GROUP REAL ESTATE - New
 $219,900Active1 beds 1 baths905 sq. ft.
$219,900Active1 beds 1 baths905 sq. ft.725 S Power Road #104, Mesa, AZ 85206
MLS# 6947712Listed by: REALTY ONE GROUP - New
 $600,000Active3 beds 2 baths1,999 sq. ft.
$600,000Active3 beds 2 baths1,999 sq. ft.4554 S Eastern Run, Mesa, AZ 85212
MLS# 6947690Listed by: EXP REALTY - New
 $840,000Active4 beds 3 baths2,757 sq. ft.
$840,000Active4 beds 3 baths2,757 sq. ft.4055 N Recker Road #62, Mesa, AZ 85215
MLS# 6947671Listed by: RELION REALTY LLC - New
 $144,900Active2 beds 2 baths1,144 sq. ft.
$144,900Active2 beds 2 baths1,144 sq. ft.650 N Hawes Road #3321, Mesa, AZ 85207
MLS# 6947674Listed by: REALTY ONE GROUP - New
 $115,000Active3 beds 2 baths1,250 sq. ft.
$115,000Active3 beds 2 baths1,250 sq. ft.9822 E Main Street #2, Mesa, AZ 85207
MLS# 6945987Listed by: BERKSHIRE HATHAWAY HOMESERVICES ARIZONA PROPERTIES - New
 $264,999Active2 beds 2 baths1,051 sq. ft.
$264,999Active2 beds 2 baths1,051 sq. ft.3345 E University Drive #28, Mesa, AZ 85213
MLS# 6946024Listed by: SOUTHWEST MOUNTAIN REALTY, LLC
