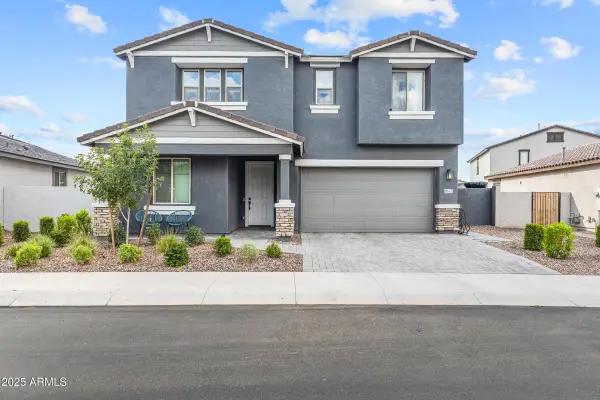3133 N Loma Vista, Mesa, AZ 85213
Local realty services provided by:Better Homes and Gardens Real Estate S.J. Fowler
3133 N Loma Vista,Mesa, AZ 85213
$854,999
- 5 Beds
- 4 Baths
- 3,910 sq. ft.
- Single family
- Active
Listed by:andrea j smith
Office:realty one group
MLS#:6898409
Source:ARMLS
Price summary
- Price:$854,999
- Price per sq. ft.:$218.67
- Monthly HOA dues:$113
About this home
Welcome to upscale living in the gated community of Lehi Crossing! This stunning 5-bedroom, 4-bathroom William Lyon home is situated on an oversized lot that backs up to the canal, offering both space and privacy. The spacious layout features a first-floor bedroom and full bathroom-ideal for guests-as well as a generous laundry room with a sink and cabinet storage, plus expansive dining and living areas. The kitchen is a true showstopper, boasting a large island, granite countertops, stainless steel appliances, a walk-in pantry, and a butler's pantry. A central vacuum system makes cleaning effortless. Upstairs, the luxurious primary suite includes two walk-in closets, a large soaking tub, dual sinks, and a separate shower. One upstairs bedroom has a private en suite bathroom-perfect for visitors-while the other two bedrooms share a full bathroom with a tub. A versatile loft and workspace sits between the primary suite and the en suite room, ideal for a media space or reading nook. Enjoy built-in surround sound in the main living area, primary bedroom and bathroom, and on the extended outdoor patio. The home also features customizable permanent outdoor lighting for year-round ambiance. Experience the best of Arizona living in your private backyard retreat, complete with a sparkling, gated, lighted pool featuring a travertine deck and a soothing water feature. Savor your morning coffee at the beautiful mosaic concrete table while taking in elevated views of Four Peaks from the raised seating area. The expansive covered patio includes a newly serviced misting system for added comfort. Privacy is ensured by mature ficus trees lining the backyard, and you'll love the added bonus of fruit-bearing citrus trees. This home has been beautifully upgraded with comfort and entertaining in mind. Don't miss your chance to see it today!
Contact an agent
Home facts
- Year built:2017
- Listing ID #:6898409
- Updated:September 28, 2025 at 03:14 PM
Rooms and interior
- Bedrooms:5
- Total bathrooms:4
- Full bathrooms:4
- Living area:3,910 sq. ft.
Heating and cooling
- Cooling:Ceiling Fan(s), Programmable Thermostat
- Heating:Ceiling, Electric
Structure and exterior
- Year built:2017
- Building area:3,910 sq. ft.
- Lot area:0.18 Acres
Schools
- High school:Mountain View High School
- Middle school:Stapley Junior High School
- Elementary school:Ishikawa Elementary School
Utilities
- Water:City Water
Finances and disclosures
- Price:$854,999
- Price per sq. ft.:$218.67
- Tax amount:$3,010 (2024)
New listings near 3133 N Loma Vista
- New
 $749,900Active4 beds 3 baths2,206 sq. ft.
$749,900Active4 beds 3 baths2,206 sq. ft.6915 E Quince Street, Mesa, AZ 85207
MLS# 6925867Listed by: WEST USA REALTY - New
 $350,000Active3 beds 2 baths1,204 sq. ft.
$350,000Active3 beds 2 baths1,204 sq. ft.403 N Payton --, Mesa, AZ 85207
MLS# 6925799Listed by: AZ DREAM HOMES - New
 $355,000Active2 beds 2 baths1,297 sq. ft.
$355,000Active2 beds 2 baths1,297 sq. ft.5830 E Mckellips Road #30, Mesa, AZ 85215
MLS# 6925800Listed by: HOMESMART - New
 $625,000Active4 beds 3 baths2,664 sq. ft.
$625,000Active4 beds 3 baths2,664 sq. ft.9337 E Steno Avenue, Mesa, AZ 85212
MLS# 6925783Listed by: LIMITLESS REAL ESTATE - New
 $1,150,000Active6 beds 5 baths4,985 sq. ft.
$1,150,000Active6 beds 5 baths4,985 sq. ft.9960 E Strobe Avenue, Mesa, AZ 85212
MLS# 6925786Listed by: CALL REALTY, INC. - New
 $329,900Active2 beds 3 baths1,080 sq. ft.
$329,900Active2 beds 3 baths1,080 sq. ft.1350 S Greenfield Road #1044, Mesa, AZ 85206
MLS# 6925747Listed by: MY HOME GROUP REAL ESTATE - New
 $475,000Active3 beds 2 baths1,580 sq. ft.
$475,000Active3 beds 2 baths1,580 sq. ft.836 S Saranac Avenue, Mesa, AZ 85208
MLS# 6925750Listed by: DELEX REALTY - New
 $425,000Active4 beds 2 baths1,380 sq. ft.
$425,000Active4 beds 2 baths1,380 sq. ft.1066 E 9th Avenue, Mesa, AZ 85204
MLS# 6925695Listed by: KJ ELITE REALTY - New
 $199,900Active2 beds 2 baths1,056 sq. ft.
$199,900Active2 beds 2 baths1,056 sq. ft.650 N Hawes Road #2869, Mesa, AZ 85207
MLS# 6925650Listed by: REALTY ONE GROUP - New
 $520,000Active3 beds 2 baths1,866 sq. ft.
$520,000Active3 beds 2 baths1,866 sq. ft.1913 N 66th Street, Mesa, AZ 85205
MLS# 6925548Listed by: DELUXE REALTY
