3144 E Minton Circle, Mesa, AZ 85213
Local realty services provided by:Better Homes and Gardens Real Estate BloomTree Realty
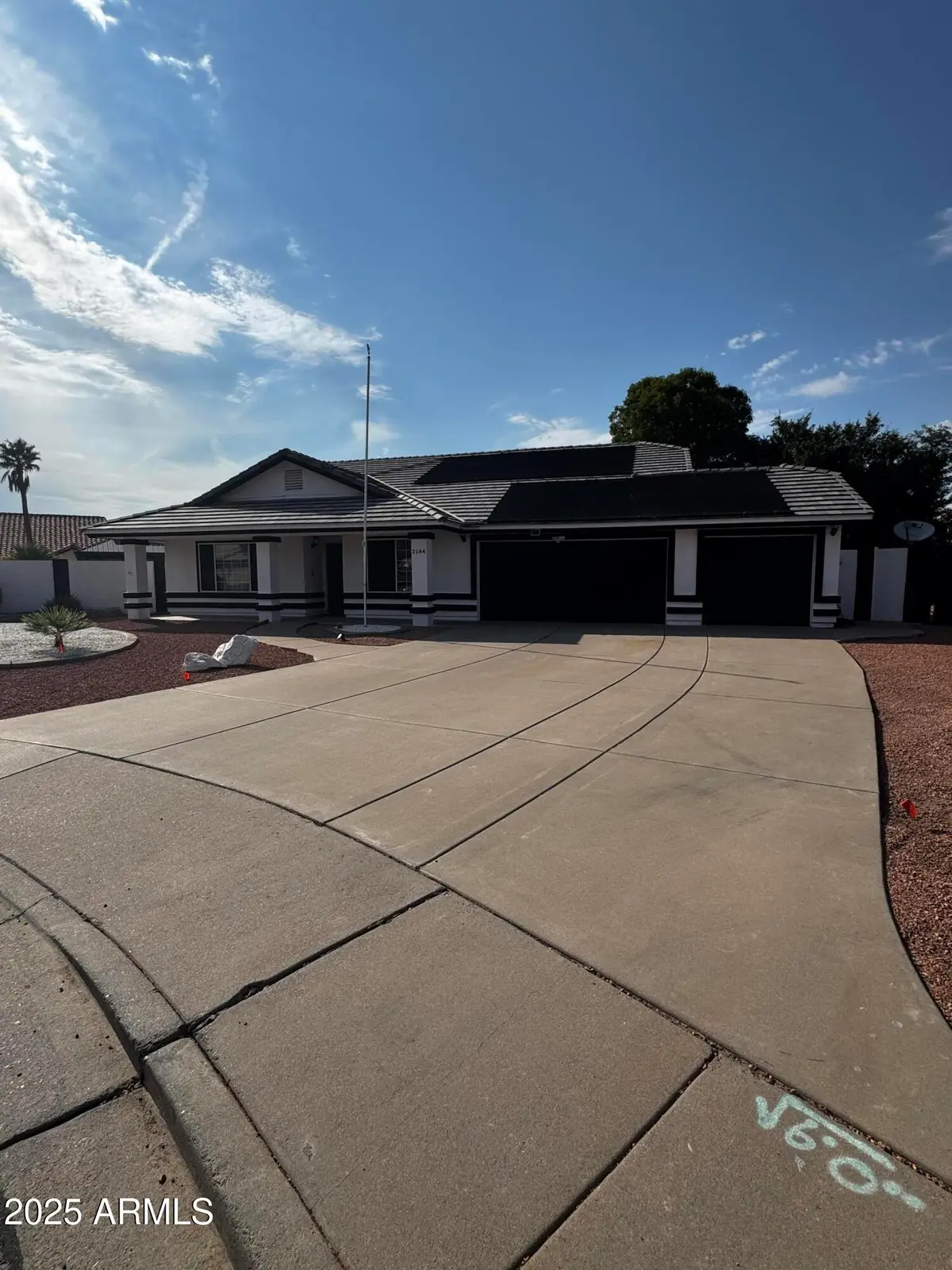
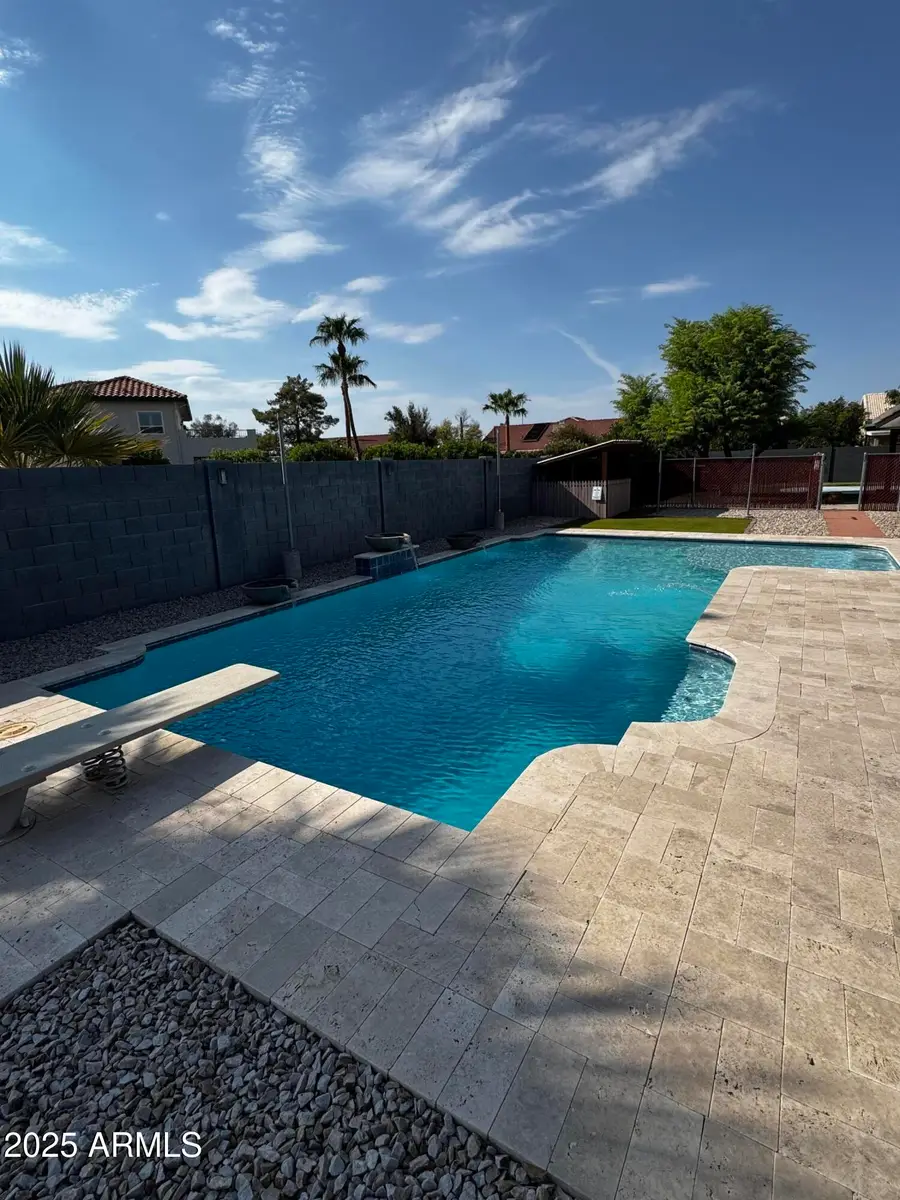
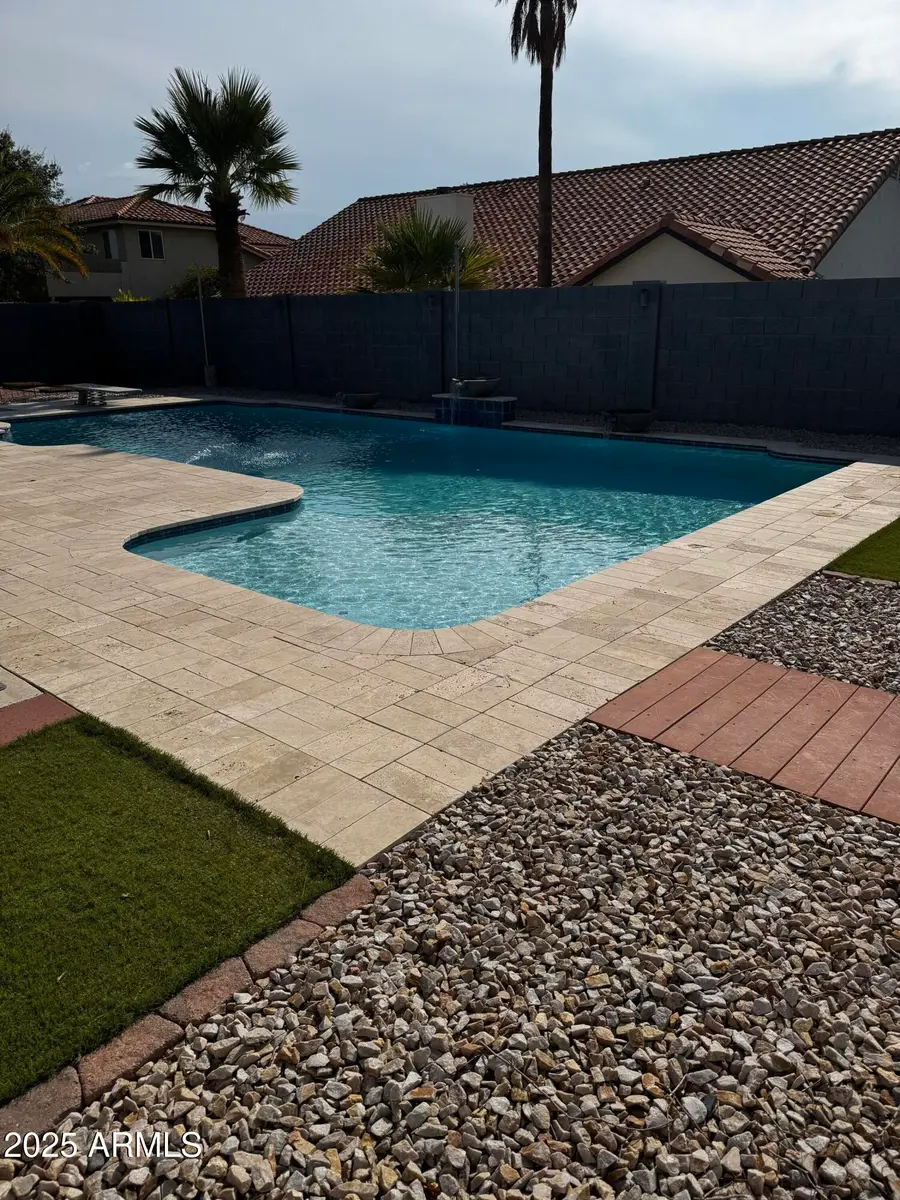
3144 E Minton Circle,Mesa, AZ 85213
$595,000
- 3 Beds
- 2 Baths
- 2,039 sq. ft.
- Single family
- Pending
Listed by:ardavan jorjani
Office:homesmart
MLS#:6910755
Source:ARMLS
Price summary
- Price:$595,000
- Price per sq. ft.:$291.81
About this home
Welcome home to this fantastic 3 bed,
2 bath cul-de-sac in popular Rancho De Arboleda. Located on a large 18,227 sqft Lot with NO HOA, this property features a newly repainted interior and exterior with low maintenance landscaping, RV gate and 3 car garage. It also features a bright inviting interior with lots of natural light, newly installed tile planks in the living room, vaulted ceilings, arched entryways, tile flooring throughout, open kitchen with plenty of cabinets, large sink, and a lovely breakfast nook. Master Bedroom has newly installed Vinyl Luxury Plank, spacious walk-in closet, private and newly remodeled bath with dual sinks. The backyard features a large heated Pebble Tech pool, covered patio, Hot tub,a detached covered awning with a large concrete slab and much more.... Kids can walk across the street to school, no waiting in a slow line to pick them up as well. If you want a great neighborhood and an awesome home, this is it. Come and see it today!
Contact an agent
Home facts
- Year built:1993
- Listing Id #:6910755
- Updated:August 28, 2025 at 05:39 PM
Rooms and interior
- Bedrooms:3
- Total bathrooms:2
- Full bathrooms:2
- Living area:2,039 sq. ft.
Heating and cooling
- Cooling:Ceiling Fan(s), Wall/Window Unit
- Heating:Electric
Structure and exterior
- Year built:1993
- Building area:2,039 sq. ft.
- Lot area:0.42 Acres
Schools
- High school:Mountain View High School
- Middle school:Stapley Junior High School
- Elementary school:Ishikawa Elementary School
Utilities
- Water:City Water
Finances and disclosures
- Price:$595,000
- Price per sq. ft.:$291.81
- Tax amount:$2,381
New listings near 3144 E Minton Circle
- New
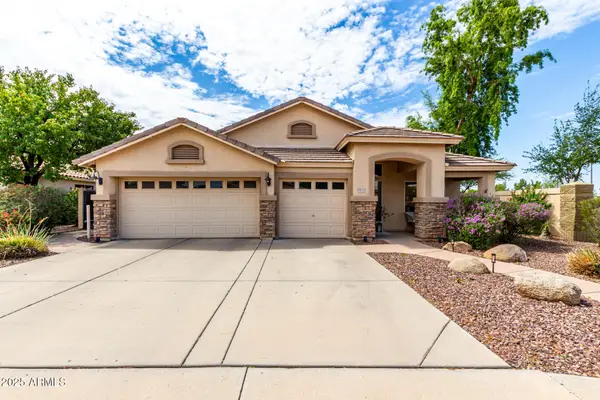 $630,000Active3 beds 2 baths2,136 sq. ft.
$630,000Active3 beds 2 baths2,136 sq. ft.5633 E Grove Circle, Mesa, AZ 85206
MLS# 6911788Listed by: REALTY ONE GROUP - New
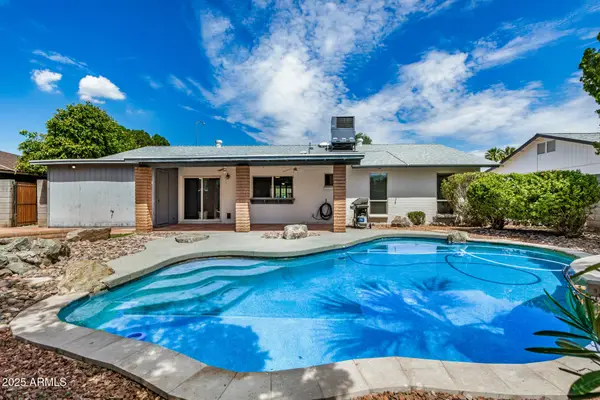 $450,000Active3 beds 2 baths1,544 sq. ft.
$450,000Active3 beds 2 baths1,544 sq. ft.905 W Lobo Avenue, Mesa, AZ 85210
MLS# 6911797Listed by: KELLER WILLIAMS NORTHEAST REALTY - New
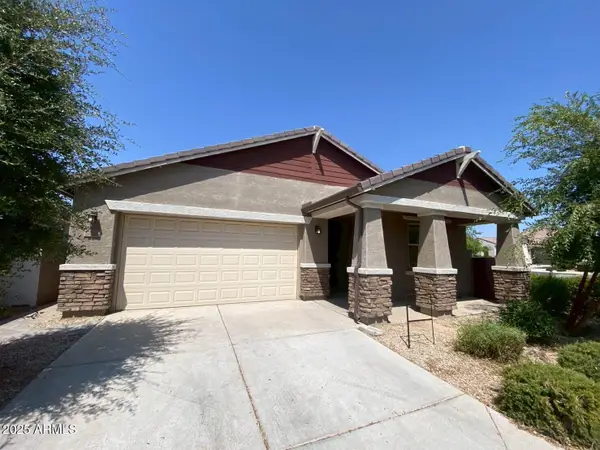 $520,000Active4 beds 3 baths2,188 sq. ft.
$520,000Active4 beds 3 baths2,188 sq. ft.5420 S Parrish --, Mesa, AZ 85212
MLS# 6911807Listed by: DA FA REALTY & INVESTMENTS - New
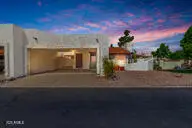 $365,000Active2 beds 2 baths1,210 sq. ft.
$365,000Active2 beds 2 baths1,210 sq. ft.1301 W Rio Salado Parkway #22, Mesa, AZ 85201
MLS# 6911707Listed by: COLDWELL BANKER REALTY - New
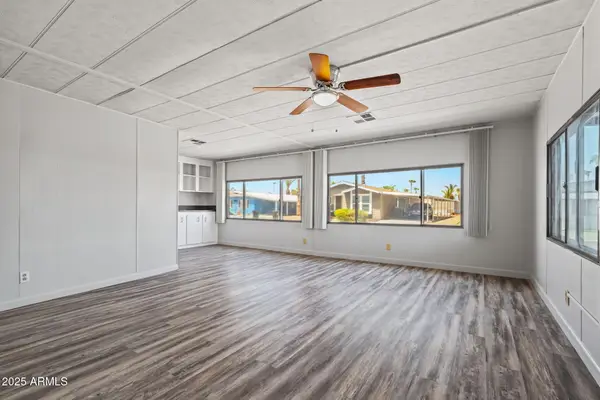 $54,999Active3 beds 2 baths1,440 sq. ft.
$54,999Active3 beds 2 baths1,440 sq. ft.120 N Val Vista Drive #137, Mesa, AZ 85213
MLS# 6911714Listed by: REALTY ONE GROUP - New
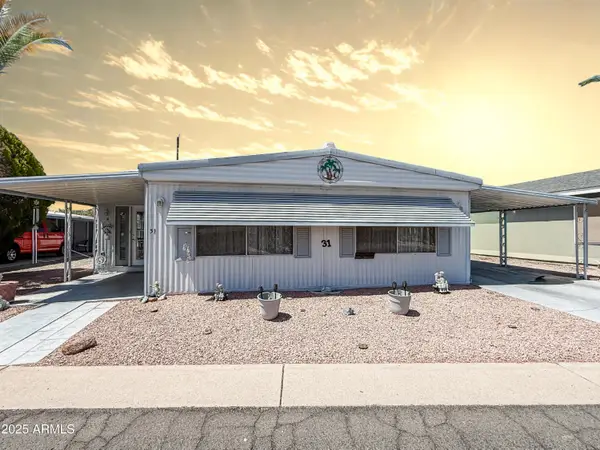 $78,900Active2 beds 2 baths2,015 sq. ft.
$78,900Active2 beds 2 baths2,015 sq. ft.120 N Val Vista Drive #31, Mesa, AZ 85213
MLS# 6911723Listed by: CITIEA - New
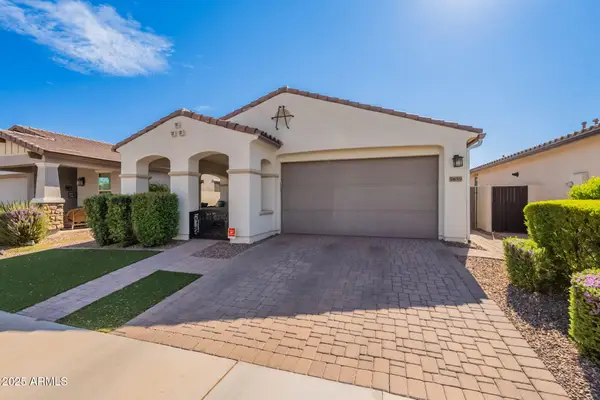 $537,900Active2 beds 2 baths1,651 sq. ft.
$537,900Active2 beds 2 baths1,651 sq. ft.5859 S Tobin --, Mesa, AZ 85212
MLS# 6911740Listed by: RUSS LYON SOTHEBY'S INTERNATIONAL REALTY - New
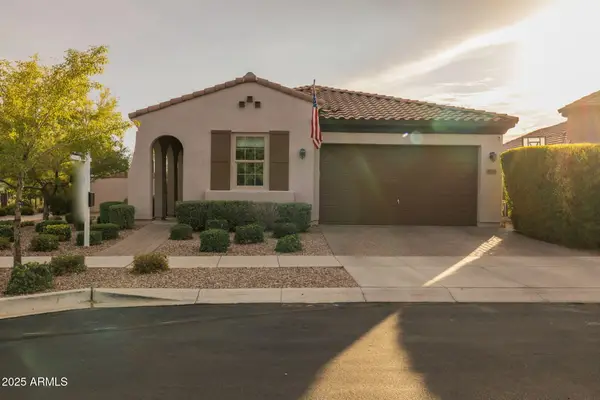 $675,000Active4 beds 2 baths1,927 sq. ft.
$675,000Active4 beds 2 baths1,927 sq. ft.4564 S Centric Way, Mesa, AZ 85212
MLS# 6911743Listed by: KELLER WILLIAMS INTEGRITY FIRST - New
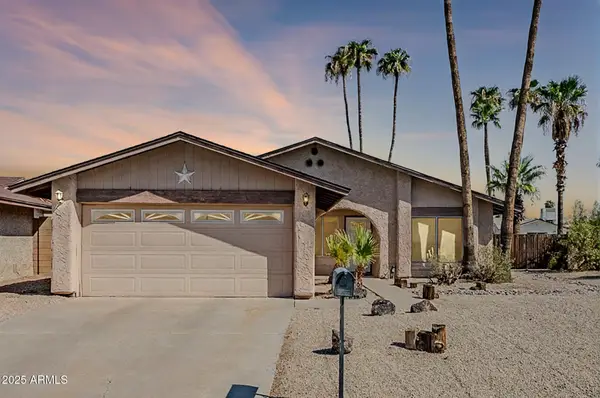 $399,999Active3 beds 2 baths1,250 sq. ft.
$399,999Active3 beds 2 baths1,250 sq. ft.724 W Garnet Avenue, Mesa, AZ 85210
MLS# 6911695Listed by: EXP REALTY - New
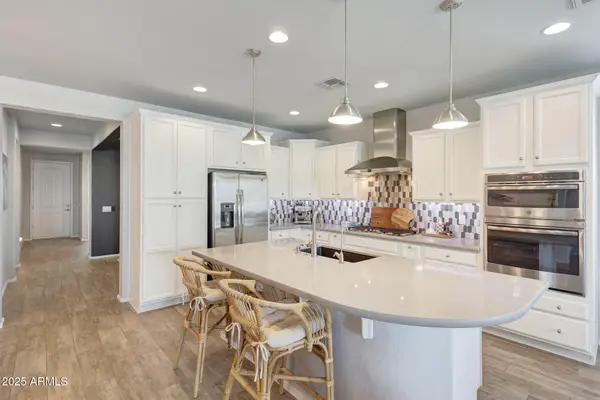 $500,000Active3 beds 2 baths1,845 sq. ft.
$500,000Active3 beds 2 baths1,845 sq. ft.10008 E Tamery Avenue, Mesa, AZ 85212
MLS# 6911618Listed by: RUSS LYON SOTHEBY'S INTERNATIONAL REALTY
