4363 E Dragoon Circle, Mesa, AZ 85206
Local realty services provided by:Better Homes and Gardens Real Estate BloomTree Realty
4363 E Dragoon Circle,Mesa, AZ 85206
$445,000
- 2 Beds
- 2 Baths
- 1,426 sq. ft.
- Single family
- Active
Listed by:tara goltz
Office:lpt realty, llc.
MLS#:6936698
Source:ARMLS
Price summary
- Price:$445,000
- Price per sq. ft.:$312.06
About this home
Move right in and enjoy modern comfort in this beautifully upgraded home! Peace of mind with new HVAC and water heater (2023), roof (2022), and owned water softener. This stunning 2-bed, 2-bath home with a den (easily a 3rd bedroom) and cozy fireplace sits on a private cul-de-sac lot. Enjoy 1,426 sq. ft. plus a 225 sq. ft. sunroom for a total of 1,651 sq. ft. of living space. The upgraded kitchen includes an induction stove, convection microwave, stainless dishwasher, 26 cu. ft. refrigerator, and stackable washer/dryer—all included! Quartz counters, 42'' cabinets, and soft-close drawers add style and function. Wood-look tile flows throughout, with plantation shutters in the living room and primary suite. Curtain rods, pergola, and safe all stay!
Contact an agent
Home facts
- Year built:1979
- Listing ID #:6936698
- Updated:November 02, 2025 at 06:01 PM
Rooms and interior
- Bedrooms:2
- Total bathrooms:2
- Full bathrooms:2
- Living area:1,426 sq. ft.
Heating and cooling
- Cooling:Ceiling Fan(s)
- Heating:Electric
Structure and exterior
- Year built:1979
- Building area:1,426 sq. ft.
- Lot area:0.16 Acres
Schools
- High school:Mountain View High School
- Middle school:Franklin Junior High School
- Elementary school:Wilson Elementary School
Utilities
- Water:City Water
Finances and disclosures
- Price:$445,000
- Price per sq. ft.:$312.06
- Tax amount:$1,712
New listings near 4363 E Dragoon Circle
- New
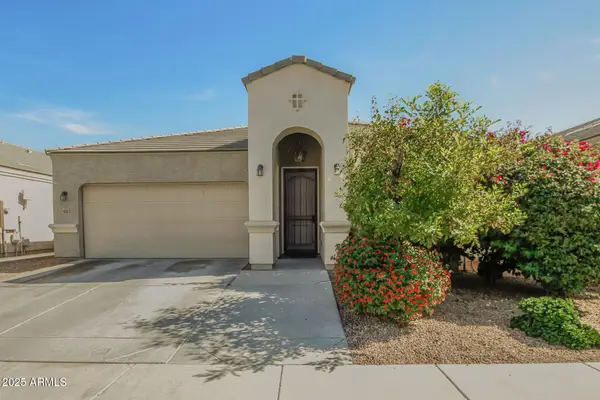 Listed by BHGRE$490,000Active3 beds 2 baths1,576 sq. ft.
Listed by BHGRE$490,000Active3 beds 2 baths1,576 sq. ft.1635 N Beverly --, Mesa, AZ 85201
MLS# 6941883Listed by: BETTER HOMES & GARDENS REAL ESTATE SJ FOWLER - New
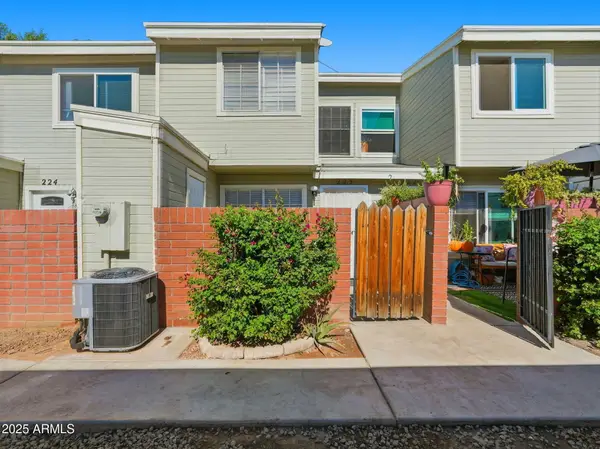 $259,000Active2 beds 2 baths760 sq. ft.
$259,000Active2 beds 2 baths760 sq. ft.510 N Alma School Road #223, Mesa, AZ 85201
MLS# 6941789Listed by: REALTY ONE GROUP - New
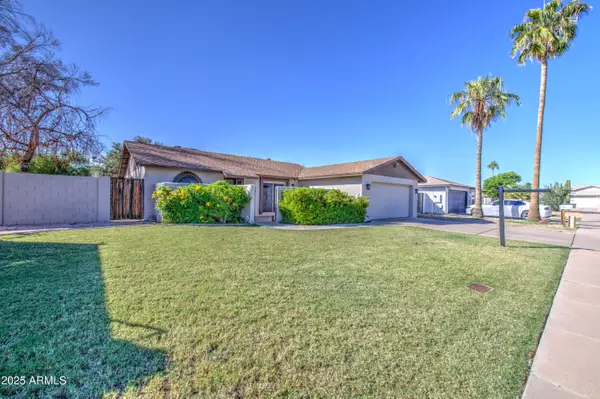 $435,000Active3 beds 2 baths1,422 sq. ft.
$435,000Active3 beds 2 baths1,422 sq. ft.1854 S Hill Street, Mesa, AZ 85204
MLS# 6941731Listed by: RE/MAX ALLIANCE GROUP - New
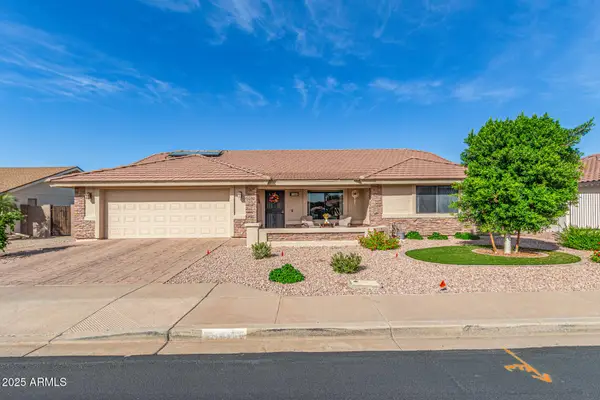 $699,000Active2 beds 2 baths2,465 sq. ft.
$699,000Active2 beds 2 baths2,465 sq. ft.11460 E Mendoza Avenue, Mesa, AZ 85209
MLS# 6941691Listed by: HOMESMART - Open Sun, 11am to 2pmNew
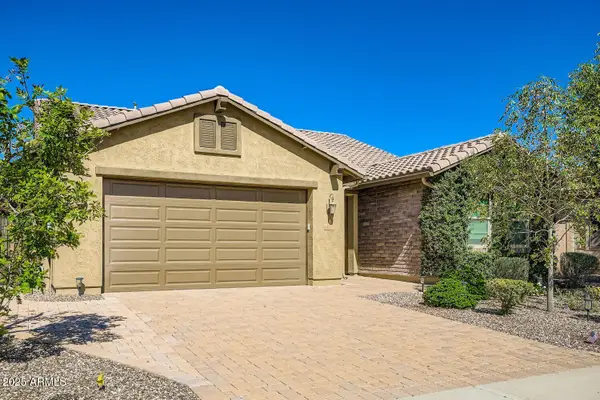 $625,000Active3 beds 3 baths2,067 sq. ft.
$625,000Active3 beds 3 baths2,067 sq. ft.10824 E Quintana Avenue, Mesa, AZ 85212
MLS# 6941637Listed by: FULTON GRACE REALTY - Open Sun, 1 to 4pmNew
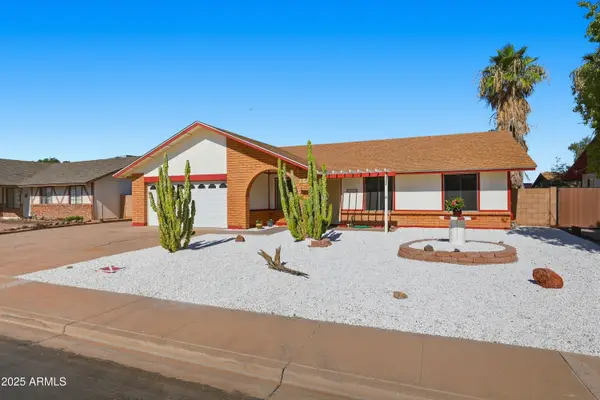 $465,000Active4 beds 2 baths1,568 sq. ft.
$465,000Active4 beds 2 baths1,568 sq. ft.2226 E Diamond Avenue, Mesa, AZ 85204
MLS# 6941643Listed by: REALTY ONE GROUP - New
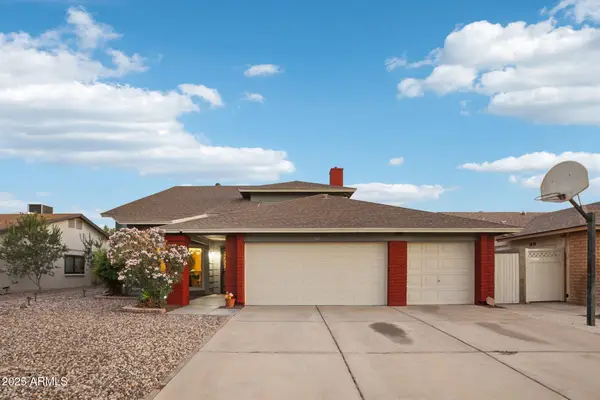 $599,999Active4 beds 3 baths2,341 sq. ft.
$599,999Active4 beds 3 baths2,341 sq. ft.945 W Portobello Avenue, Mesa, AZ 85210
MLS# 6941652Listed by: WEST USA REALTY - New
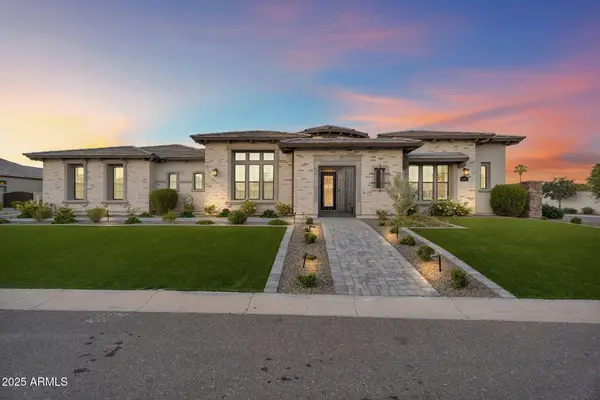 $2,775,000Active5 beds 7 baths4,651 sq. ft.
$2,775,000Active5 beds 7 baths4,651 sq. ft.3752 E Julep Street, Mesa, AZ 85205
MLS# 6941604Listed by: THE AVE COLLECTIVE - New
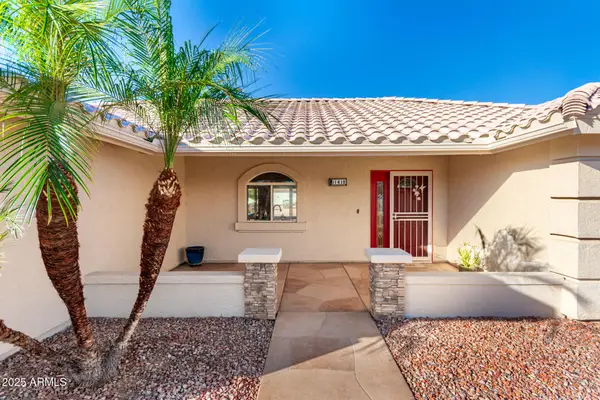 $575,000Active3 beds 2 baths1,659 sq. ft.
$575,000Active3 beds 2 baths1,659 sq. ft.11410 E Medina Avenue, Mesa, AZ 85209
MLS# 6941607Listed by: PROSMART REALTY - New
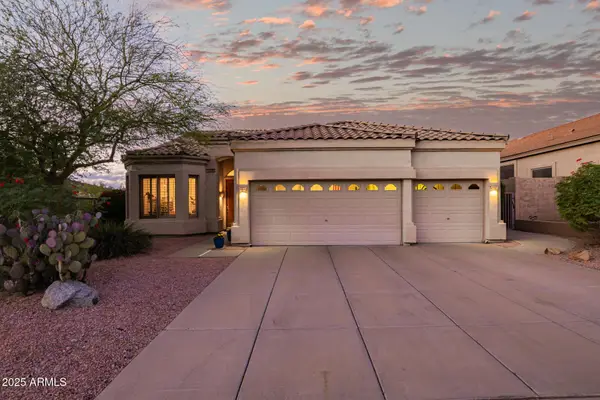 $650,000Active2 beds 2 baths1,756 sq. ft.
$650,000Active2 beds 2 baths1,756 sq. ft.7636 E Wolf Canyon Street, Mesa, AZ 85207
MLS# 6941615Listed by: MY HOME GROUP REAL ESTATE
