4934 S Tune --, Mesa, AZ 85212
Local realty services provided by:Better Homes and Gardens Real Estate BloomTree Realty
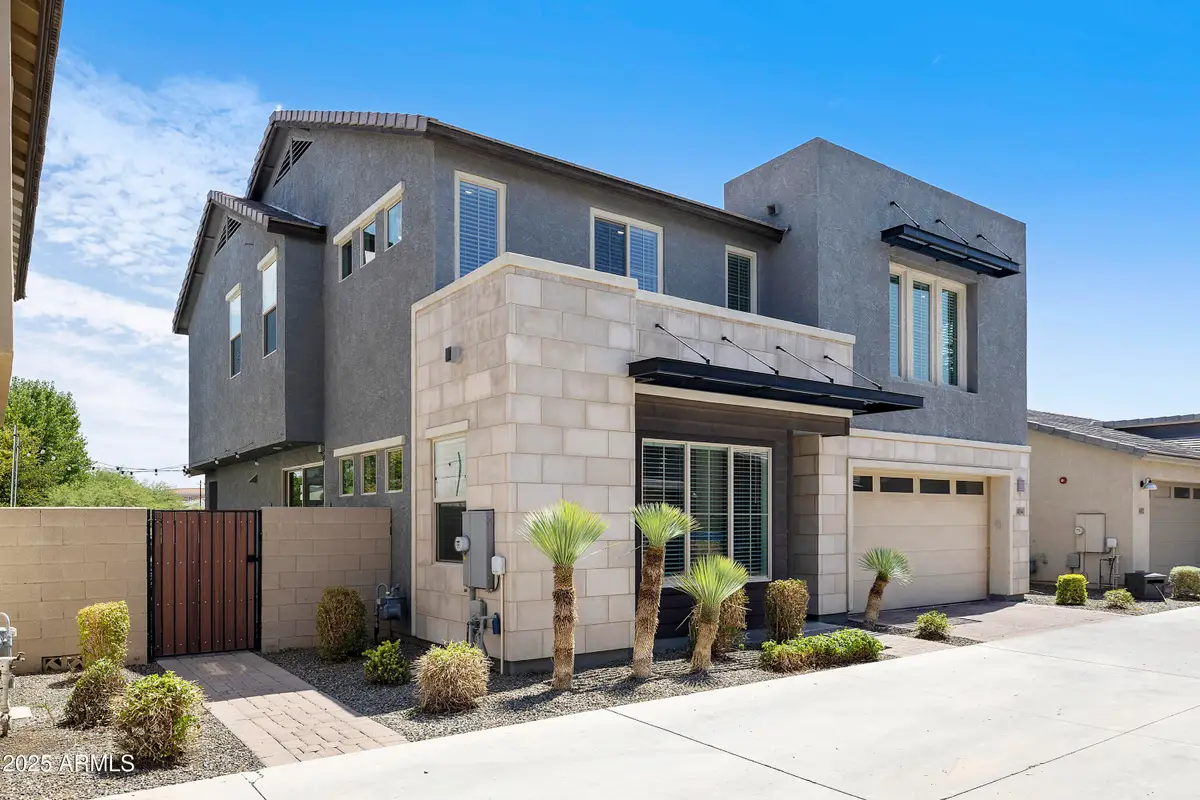
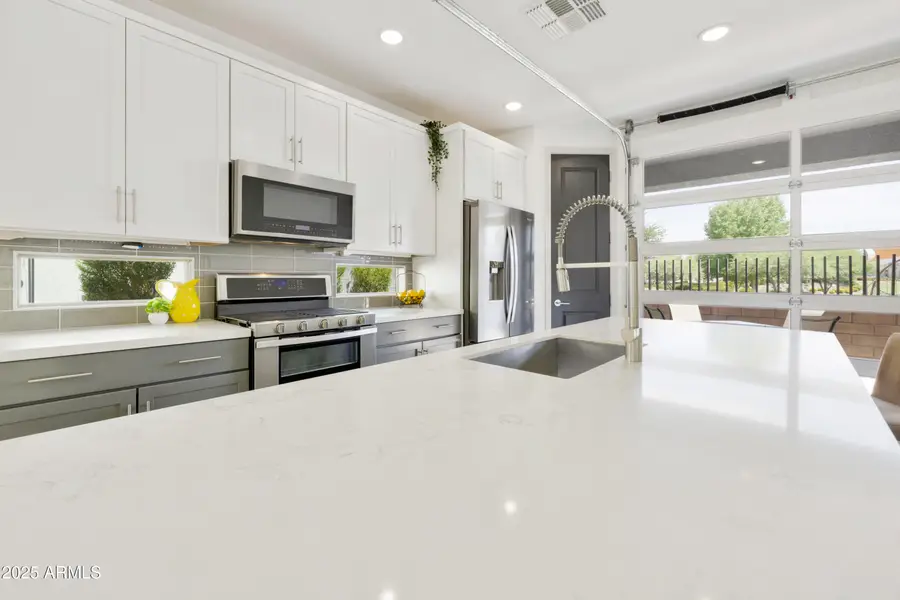
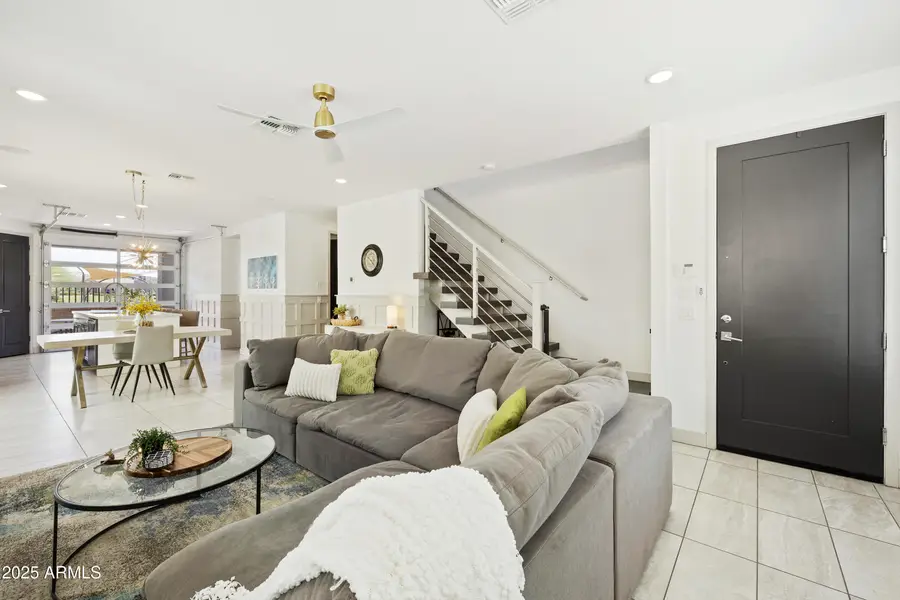
4934 S Tune --,Mesa, AZ 85212
$545,000
- 4 Beds
- 3 Baths
- 2,629 sq. ft.
- Single family
- Active
Upcoming open houses
- Fri, Aug 2203:30 pm - 06:00 pm
- Sat, Aug 2310:00 am - 01:00 pm
- Sun, Aug 2412:00 pm - 02:00 pm
Listed by:michelle kramer
Office:coldwell banker realty
MLS#:6908507
Source:ARMLS
Price summary
- Price:$545,000
- Price per sq. ft.:$207.3
About this home
Beautiful 2-story former model home with 4 bedrooms, 3 bathrooms, and a 3-car tandem garage. Featuring 2,589 sq. ft., this home offers abundant natural light, vaulted ceilings, sleek tile floors, and an open concept layout for seamless flow. The chef's kitchen includes two-tone cabinetry, quartz counters, SS appliances with 6-burner gas range and double oven, oversized island, walk-in pantry with spice rack, and an 8x8 glass door opening to the patio. Upstairs, the primary suite boasts dual showerheads, granite counters, and a walk-through closet to the laundry room. A guest bedroom with full bath is on the main floor. Outside, enjoy a covered patio, turf, paver walkway, and no rear neighbors. Community amenities include a pool, parks, disc golf, skate park, and family center.
Contact an agent
Home facts
- Year built:2018
- Listing Id #:6908507
- Updated:August 21, 2025 at 10:06 PM
Rooms and interior
- Bedrooms:4
- Total bathrooms:3
- Full bathrooms:3
- Living area:2,629 sq. ft.
Heating and cooling
- Cooling:Ceiling Fan(s), Programmable Thermostat
- Heating:Natural Gas
Structure and exterior
- Year built:2018
- Building area:2,629 sq. ft.
- Lot area:0.08 Acres
Schools
- High school:Eastmark High School
- Middle school:Silver Valley Elementary
- Elementary school:Silver Valley Elementary
Utilities
- Water:City Water
- Sewer:Sewer in & Connected
Finances and disclosures
- Price:$545,000
- Price per sq. ft.:$207.3
- Tax amount:$2,871
New listings near 4934 S Tune --
- New
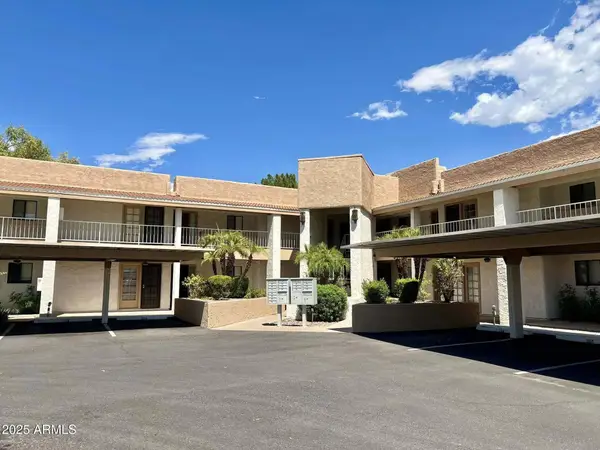 $299,000Active2 beds 2 baths1,209 sq. ft.
$299,000Active2 beds 2 baths1,209 sq. ft.709 S Power Road #107, Mesa, AZ 85206
MLS# 6909237Listed by: SCHREINER REALTY - Open Fri, 2:30 to 5pmNew
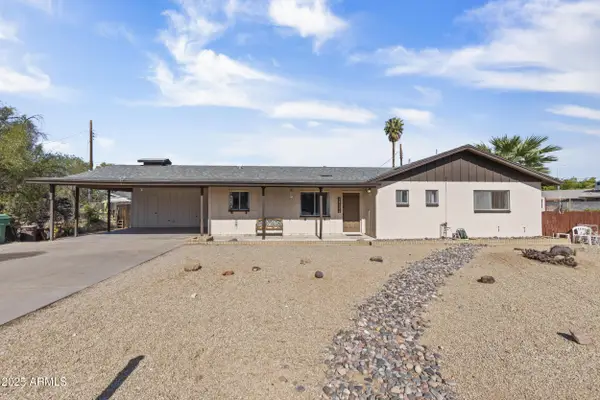 $496,000Active3 beds 2 baths1,690 sq. ft.
$496,000Active3 beds 2 baths1,690 sq. ft.616 N Freestone Circle, Mesa, AZ 85203
MLS# 6909246Listed by: REAL BROKER - New
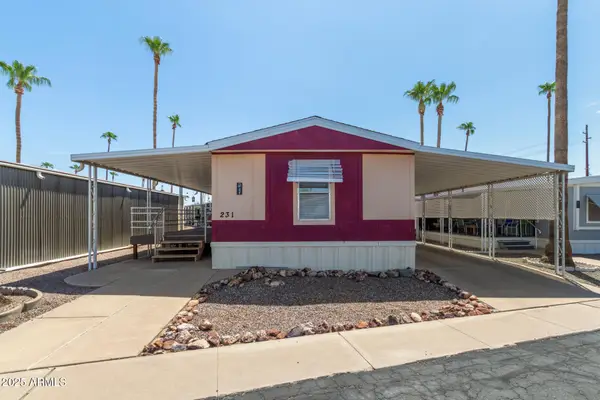 $33,000Active2 beds 2 baths896 sq. ft.
$33,000Active2 beds 2 baths896 sq. ft.305 S Val Vista Drive #231, Mesa, AZ 85204
MLS# 6909250Listed by: HOMESMART - New
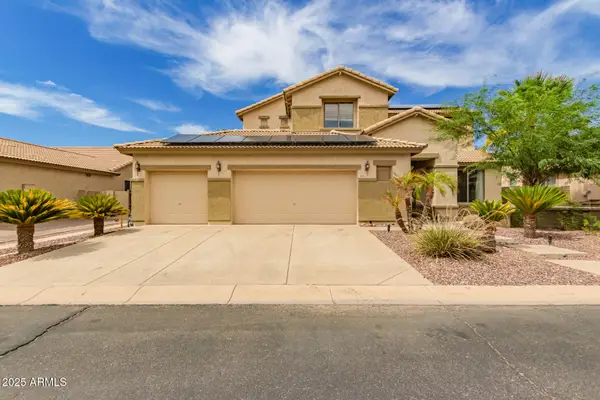 $699,000Active5 beds 3 baths2,958 sq. ft.
$699,000Active5 beds 3 baths2,958 sq. ft.250 E Hillside Street, Mesa, AZ 85201
MLS# 6909251Listed by: HOMESMART - New
 $95,000Active1 beds 1 baths604 sq. ft.
$95,000Active1 beds 1 baths604 sq. ft.2929 E Main Street #669, Mesa, AZ 85213
MLS# 6909227Listed by: ONE STOP REALTY - New
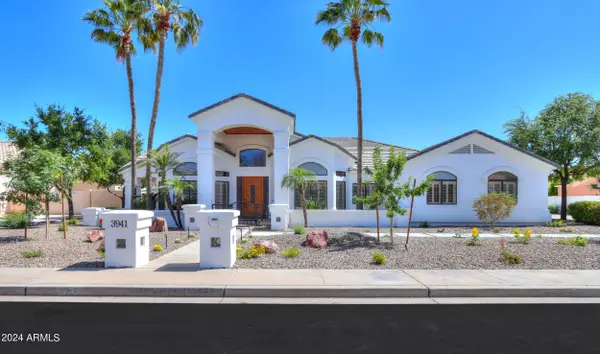 $850,000Active3 beds 2 baths2,891 sq. ft.
$850,000Active3 beds 2 baths2,891 sq. ft.3941 E Farmdale Avenue, Mesa, AZ 85206
MLS# 6909228Listed by: REAL BROKER - New
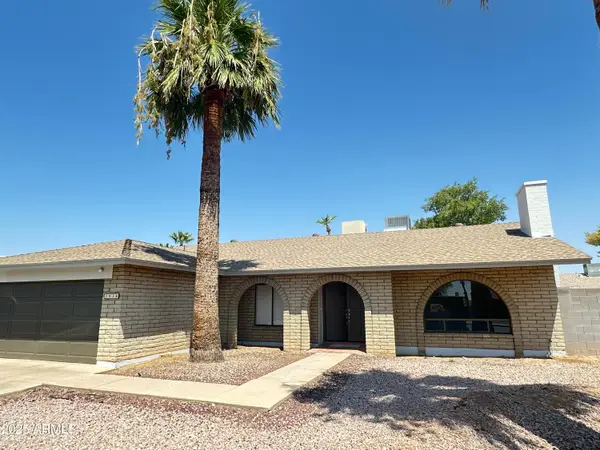 $485,000Active3 beds 2 baths1,649 sq. ft.
$485,000Active3 beds 2 baths1,649 sq. ft.1038 W Pecos Avenue, Mesa, AZ 85210
MLS# 6909230Listed by: ENGEL & VOELKERS SCOTTSDALE - New
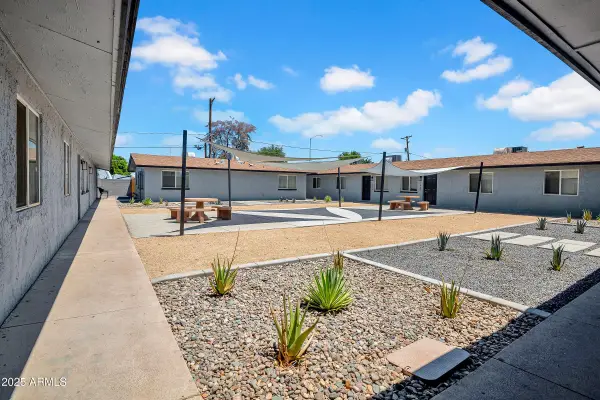 $2,300,000Active-- beds -- baths
$2,300,000Active-- beds -- baths1432 E Broadway Road, Mesa, AZ 85204
MLS# 6909153Listed by: ABI MULTIFAMILY - New
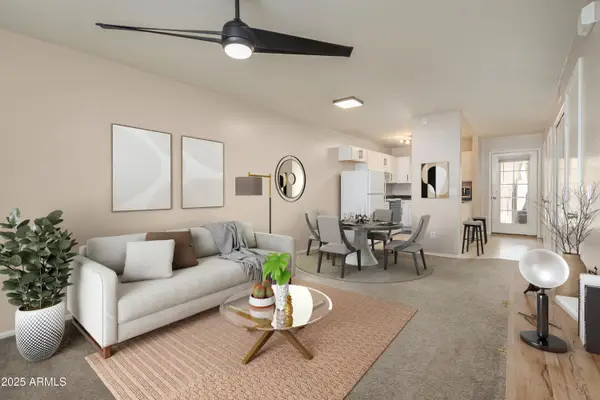 $250,000Active2 beds 3 baths1,031 sq. ft.
$250,000Active2 beds 3 baths1,031 sq. ft.455 S Mesa Drive #135, Mesa, AZ 85210
MLS# 6909183Listed by: THE REALTY GROUP - New
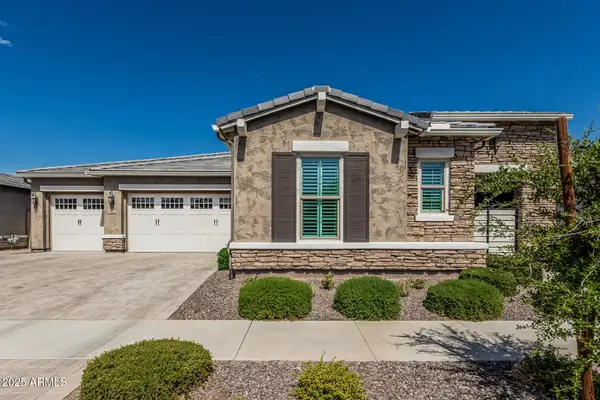 $899,000Active4 beds 4 baths3,108 sq. ft.
$899,000Active4 beds 4 baths3,108 sq. ft.9910 E Retrograde Drive, Mesa, AZ 85212
MLS# 6909143Listed by: REALTY ONE GROUP
