2728 Bain Trail, Overgaard, AZ 85933
Local realty services provided by:Better Homes and Gardens Real Estate S.J. Fowler
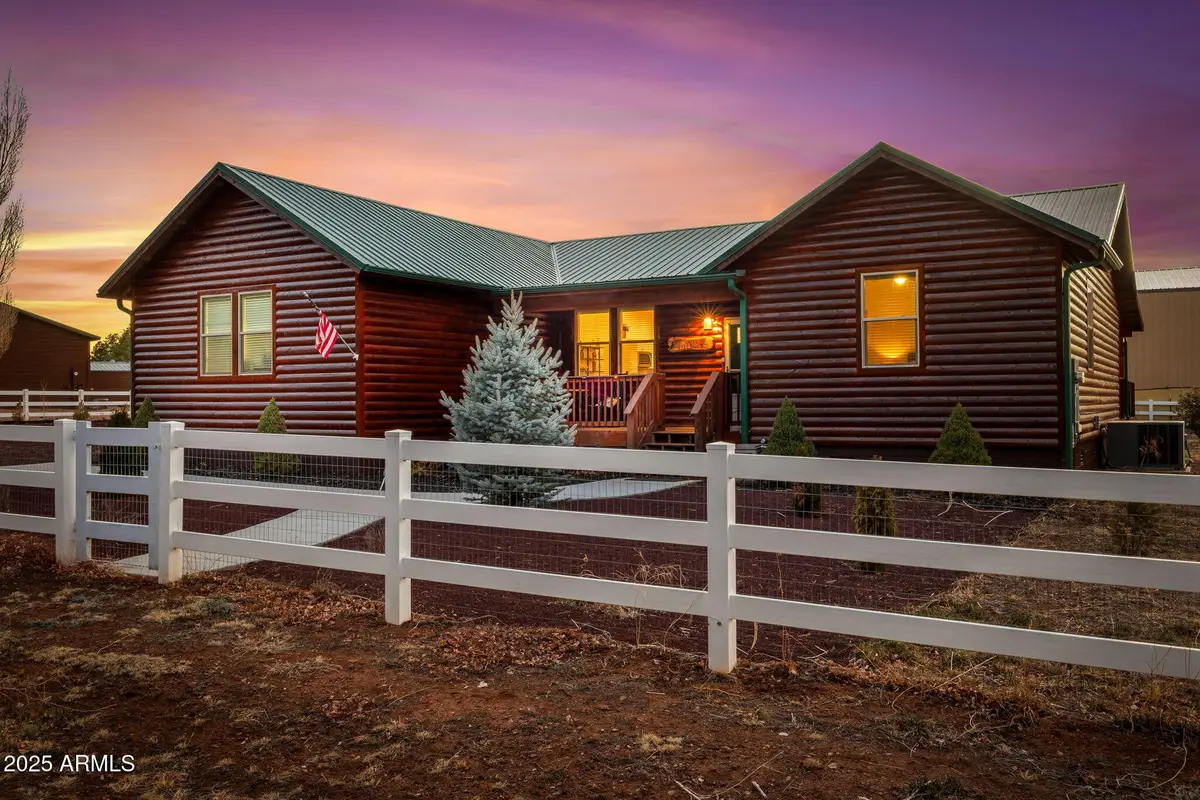
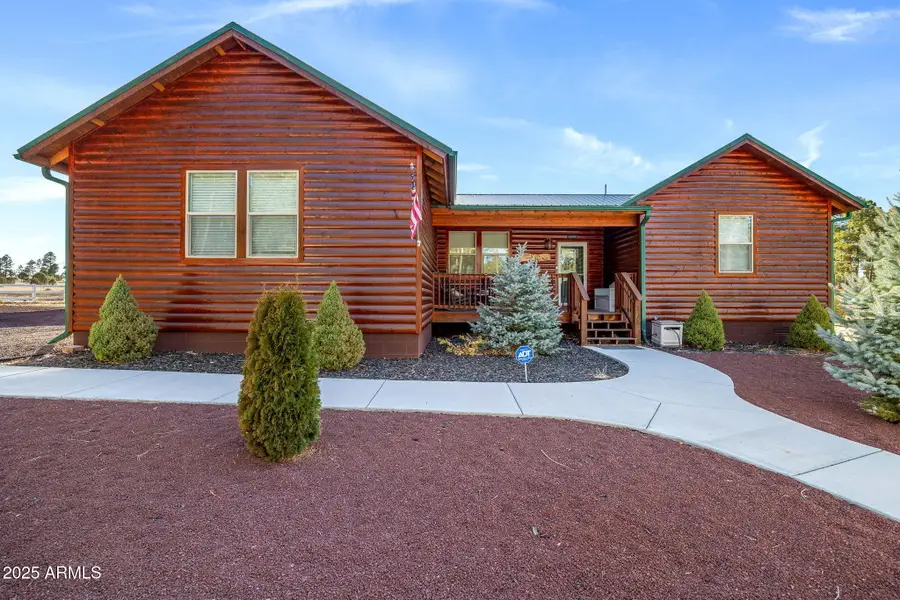
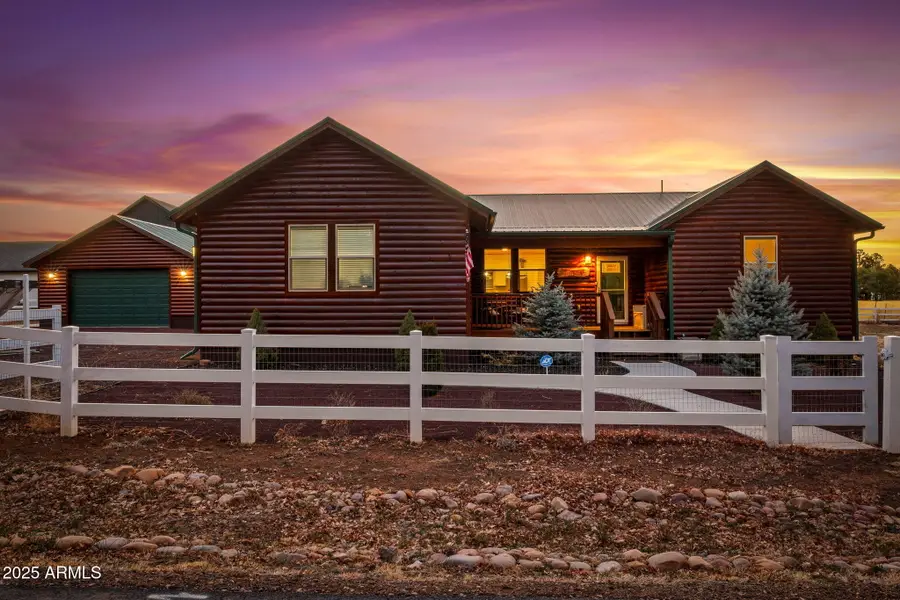
2728 Bain Trail,Overgaard, AZ 85933
$574,500
- 4 Beds
- 3 Baths
- 1,695 sq. ft.
- Single family
- Active
Listed by:maggie r dahlgren
Office:diane dahlin's pine rim realty
MLS#:6842362
Source:ARMLS
Price summary
- Price:$574,500
- Price per sq. ft.:$338.94
- Monthly HOA dues:$124
About this home
This fully furnished custom-built cabin in Bison Ranch offers a perfect blend of rustic charm and modern comfort. Featuring a stunning log façade, the home boasts a well-designed 4-bedroom, 3-bath split floor plan, ideal for both privacy and togetherness. The great room is open and bright, with vaulted tongue and groove ceilings, creating an airy atmosphere. The kitchen is equipped with a breakfast bar, rich quartz countertops, and stainless-steel appliances, while the spacious living area centers around a beautiful stone gas fireplace with a wood mantel. The second master suite is perfect for guests. Outside, the property is fully fenced with an electric gate for added privacy and security. It includes an attached 2-car garage and a detached 2-car garage with a 10-foot door, etc... offering ample space for all your toys. The expansive 45' x 27' deck both covered and uncovered is ideal for entertaining. Plus, the cabin is just minutes from the National Forest and offers access to Bison Ranch amenities. Cabin sealed and restained 1/25 by Cabin Pro and includes warranty. Must see!
Contact an agent
Home facts
- Year built:2020
- Listing Id #:6842362
- Updated:August 19, 2025 at 02:50 PM
Rooms and interior
- Bedrooms:4
- Total bathrooms:3
- Full bathrooms:3
- Living area:1,695 sq. ft.
Heating and cooling
- Heating:Propane
Structure and exterior
- Year built:2020
- Building area:1,695 sq. ft.
- Lot area:0.98 Acres
Schools
- High school:Mogollon High School
- Middle school:Capps Elementary School
- Elementary school:Mountain Meadows Primary
Utilities
- Water:Private Water Company
Finances and disclosures
- Price:$574,500
- Price per sq. ft.:$338.94
- Tax amount:$2,976 (2024)
New listings near 2728 Bain Trail
- Open Sat, 2 to 5pmNew
 $649,900Active3 beds 2 baths2,163 sq. ft.
$649,900Active3 beds 2 baths2,163 sq. ft.8353 N Rainbow, Prescott Valley, AZ 86315
MLS# 1075804Listed by: SUPERLATIVE REALTY - New
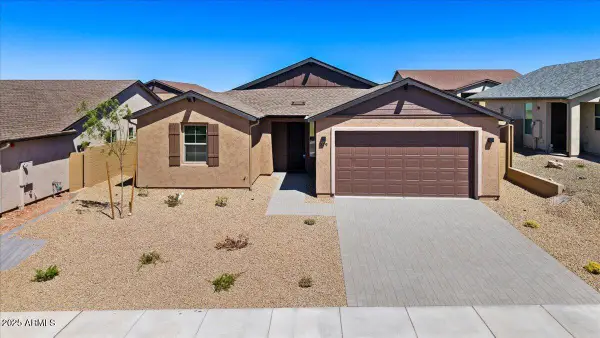 $499,990Active3 beds 2 baths1,780 sq. ft.
$499,990Active3 beds 2 baths1,780 sq. ft.379 Malachite Drive, Clarkdale, AZ 86324
MLS# 6907717Listed by: SUNHAVEN REAL ESTATE - New
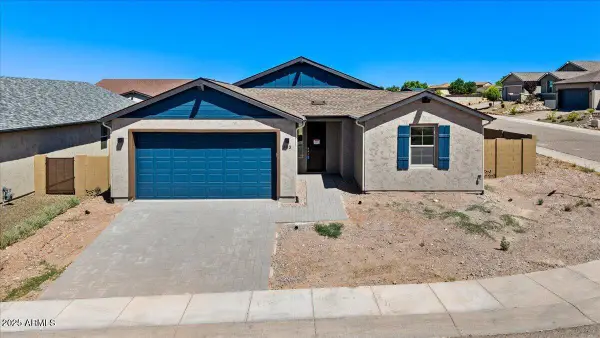 $499,990Active3 beds 2 baths1,780 sq. ft.
$499,990Active3 beds 2 baths1,780 sq. ft.383 Malachite Drive, Clarkdale, AZ 86324
MLS# 6907698Listed by: SUNHAVEN REAL ESTATE - New
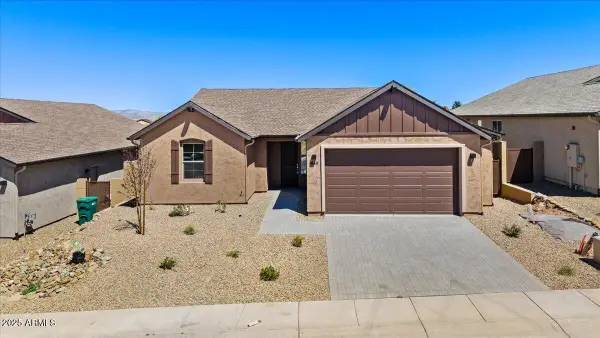 $509,990Active3 beds 2 baths1,818 sq. ft.
$509,990Active3 beds 2 baths1,818 sq. ft.839 E Eugene Road, Clarkdale, AZ 86324
MLS# 6907702Listed by: SUNHAVEN REAL ESTATE - New
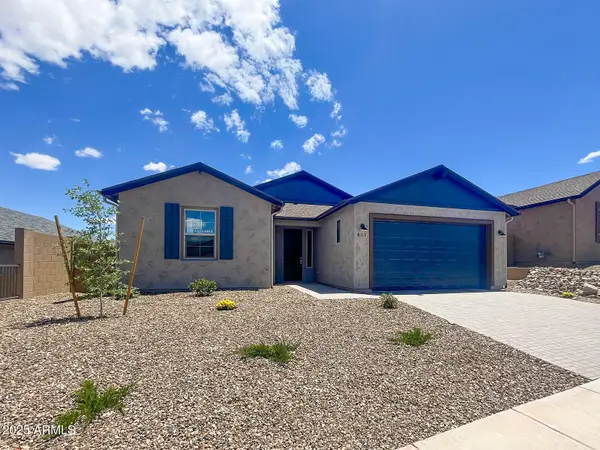 $509,990Active3 beds 2 baths1,832 sq. ft.
$509,990Active3 beds 2 baths1,832 sq. ft.833 Eugene Road, Clarkdale, AZ 86324
MLS# 6907690Listed by: SUNHAVEN REAL ESTATE - New
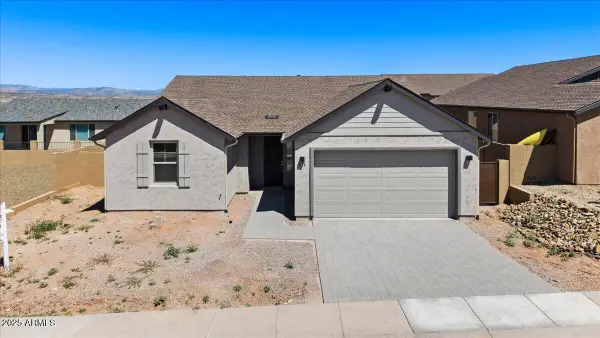 $499,990Active3 beds 2 baths1,818 sq. ft.
$499,990Active3 beds 2 baths1,818 sq. ft.371 Malachite Drive, Clarkdale, AZ 86324
MLS# 6907599Listed by: SUNHAVEN REAL ESTATE - New
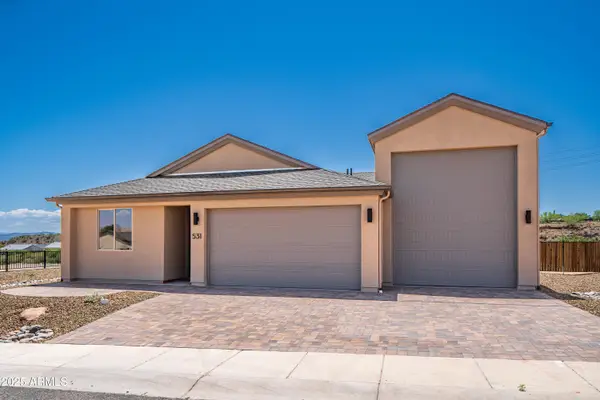 $699,900Active3 beds 2 baths1,800 sq. ft.
$699,900Active3 beds 2 baths1,800 sq. ft.141 Cleopatra Hill Rd Road, Clarkdale, AZ 86324
MLS# 6907503Listed by: SUNHAVEN REAL ESTATE - New
 $520,000Active2 beds 3 baths1,695 sq. ft.
$520,000Active2 beds 3 baths1,695 sq. ft.6899 N Killdeer Trail, Prescott Valley, AZ 86315
MLS# 6907411Listed by: CMA REALTY - New
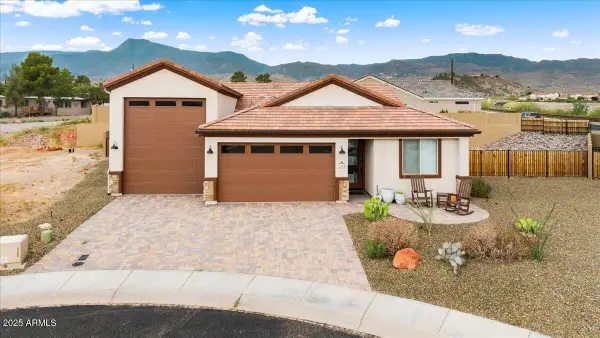 $759,900Active3 beds 2 baths1,824 sq. ft.
$759,900Active3 beds 2 baths1,824 sq. ft.524 Powder Box Road, Clarkdale, AZ 86324
MLS# 6907389Listed by: SUNHAVEN REAL ESTATE - New
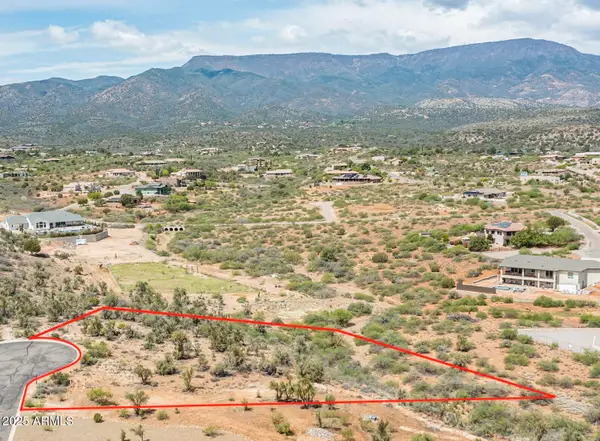 $154,500Active1.64 Acres
$154,500Active1.64 Acres1210 E Oriole Court #9, Cottonwood, AZ 86326
MLS# 6907247Listed by: COLDWELL BANKER REALTY

