4723 E Desert Park Place, Paradise Valley, AZ 85253
Local realty services provided by:Better Homes and Gardens Real Estate BloomTree Realty
4723 E Desert Park Place,Paradise Valley, AZ 85253
$7,595,000
- 5 Beds
- 6 Baths
- 7,351 sq. ft.
- Single family
- Active
Listed by: artie baxterartiebaxter@localluxuryre.com
Office: walt danley local luxury christie's international real estate
MLS#:6916289
Source:ARMLS
Price summary
- Price:$7,595,000
- Price per sq. ft.:$1,033.19
About this home
Brand-new Transitional Mediterranean estate in Paradise Valley, positioned on just shy of an acre with sweeping views of Camelback and Mummy Mountains. Designed in collaboration with a renowned builder, architect, and interior designer, this custom home blends timeless architecture with modern luxury and seamless indoor-outdoor living. The single-level floor plan offers five ensuite bedrooms, including a split primary wing for privacy, a wide-open great room with walls of glass, and multiple courtyards and patios for effortless flow. Every detail has been thoughtfully curated; from wide-plank flooring to hand-selected stone and cabinetry; creating a refined, sophisticated, and truly custom residence. The primary suite is a resort-level retreat, featuring dual closets, a steam shower, soaking tub, additional laundry, and direct access to a private patio. The chef's kitchen is appointed with professional-grade appliances, custom finishes, a walk-in pantry, and an adjacent glass-enclosed wine wall near the formal dining space. A dedicated office and a bonus/flex room provide versatile living options. The backyard is the crown jewel; designed as a private resort framed by dramatic mountain views. Highlights include an oversized negative-edge pool and spa, a built-in BBQ, a sunken fire pit lounge, a putting green, a turf play area (including pet-engineered turf), and ample space for a sport or pickleball court. Layered patios and outdoor courtyards ensure there are destinations for gatherings of every size. Additional amenities include a four-car garage with room for a lift, prewiring for EV vehicles, and a temperature-controlled workshop. Located in the heart of Paradise Valley, this estate offers privacy, luxury, and proximity to Scottsdale and PV's best resorts, golf courses, dining, and shopping. 4723 E Desert Park is more than a new build; it's a lifestyle crafted for those who want the best of desert living.
Contact an agent
Home facts
- Year built:2024
- Listing ID #:6916289
- Updated:November 14, 2025 at 04:19 PM
Rooms and interior
- Bedrooms:5
- Total bathrooms:6
- Full bathrooms:5
- Half bathrooms:1
- Living area:7,351 sq. ft.
Heating and cooling
- Cooling:Ceiling Fan(s), Programmable Thermostat
- Heating:Natural Gas
Structure and exterior
- Year built:2024
- Building area:7,351 sq. ft.
- Lot area:0.94 Acres
Schools
- High school:Saguaro High School
- Middle school:Mohave Middle School
- Elementary school:Kiva Elementary School
Utilities
- Water:Private Water Company
- Sewer:Septic In & Connected
Finances and disclosures
- Price:$7,595,000
- Price per sq. ft.:$1,033.19
- Tax amount:$13,947 (2024)
New listings near 4723 E Desert Park Place
- New
 $4,500,000Active4 beds 5 baths5,364 sq. ft.
$4,500,000Active4 beds 5 baths5,364 sq. ft.8560 N Canta Bello Drive, Paradise Valley, AZ 85253
MLS# 6945332Listed by: COMPASS - New
 $3,300,000Active4 beds 4 baths3,338 sq. ft.
$3,300,000Active4 beds 4 baths3,338 sq. ft.5434 E Lincoln Drive #72, Paradise Valley, AZ 85253
MLS# 6944647Listed by: COMPASS - New
 $12,995,000Active5 beds 9 baths10,508 sq. ft.
$12,995,000Active5 beds 9 baths10,508 sq. ft.8345 N Morning Glory Road, Paradise Valley, AZ 85253
MLS# 6943871Listed by: COMPASS - New
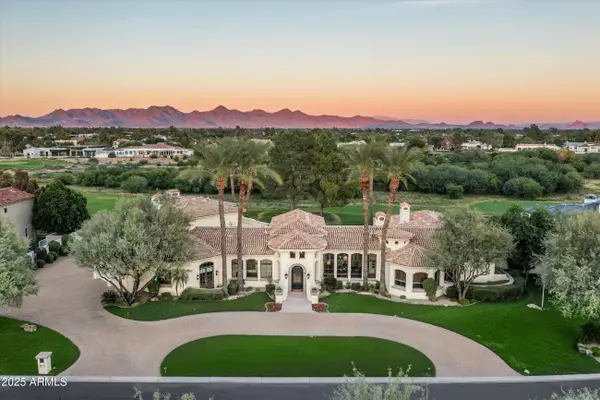 $4,395,000Active6 beds 7 baths6,821 sq. ft.
$4,395,000Active6 beds 7 baths6,821 sq. ft.9497 N 55th Street, Paradise Valley, AZ 85253
MLS# 6943880Listed by: RETSY - New
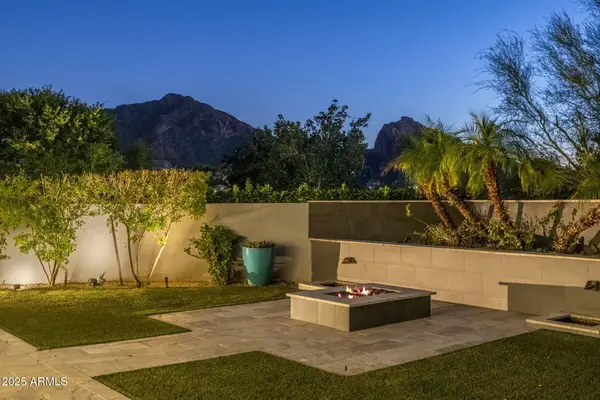 $3,950,000Active3 beds 4 baths3,622 sq. ft.
$3,950,000Active3 beds 4 baths3,622 sq. ft.5434 E Lincoln Drive #67, Paradise Valley, AZ 85253
MLS# 6942742Listed by: WALT DANLEY LOCAL LUXURY CHRISTIE'S INTERNATIONAL REAL ESTATE - New
 $4,200,000Active4 beds 4 baths4,471 sq. ft.
$4,200,000Active4 beds 4 baths4,471 sq. ft.8714 N 65th Street, Paradise Valley, AZ 85253
MLS# 6942313Listed by: EXP REALTY 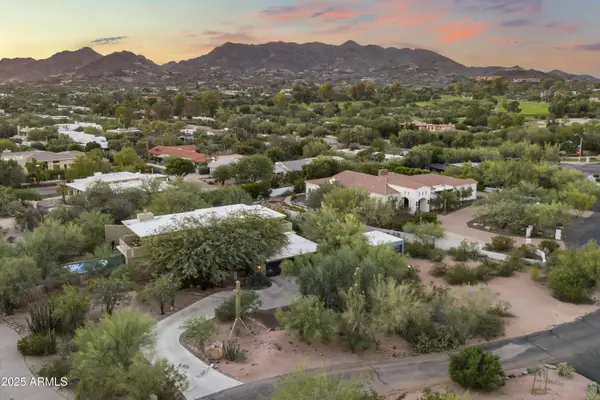 $4,000,000Active3 beds 3 baths4,038 sq. ft.
$4,000,000Active3 beds 3 baths4,038 sq. ft.6306 N Camelback Manor Drive, Paradise Valley, AZ 85253
MLS# 6941795Listed by: COMPASS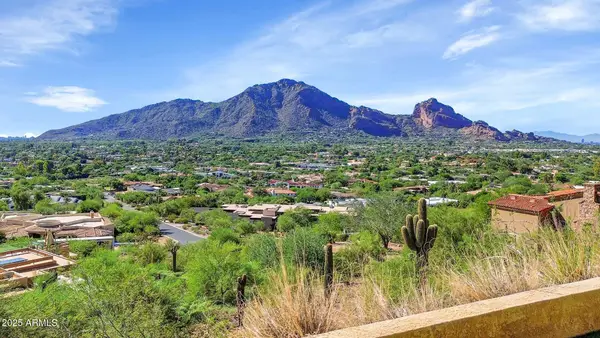 $6,000,000Active3 beds 3 baths2,633 sq. ft.
$6,000,000Active3 beds 3 baths2,633 sq. ft.7040 N Invergordon Road, Paradise Valley, AZ 85253
MLS# 6941249Listed by: HOMESMART $7,600,000Active5 beds 6 baths6,593 sq. ft.
$7,600,000Active5 beds 6 baths6,593 sq. ft.6310 E Bar Z Lane, Paradise Valley, AZ 85253
MLS# 6941373Listed by: RUSS LYON SOTHEBY'S INTERNATIONAL REALTY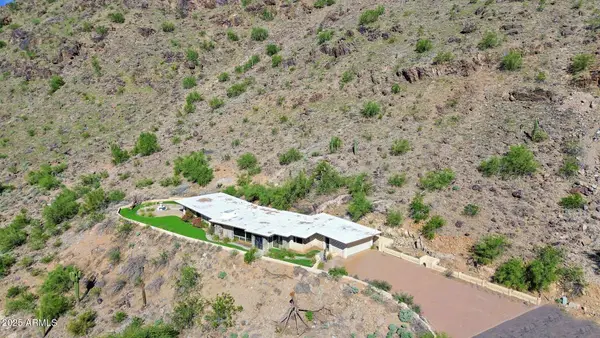 $6,000,000Active3.88 Acres
$6,000,000Active3.88 Acres7040 N Invergordon Road #00, Paradise Valley, AZ 85253
MLS# 6941382Listed by: HOMESMART
