5220 N Casa Blanca Drive, Paradise Valley, AZ 85253
Local realty services provided by:Better Homes and Gardens Real Estate BloomTree Realty
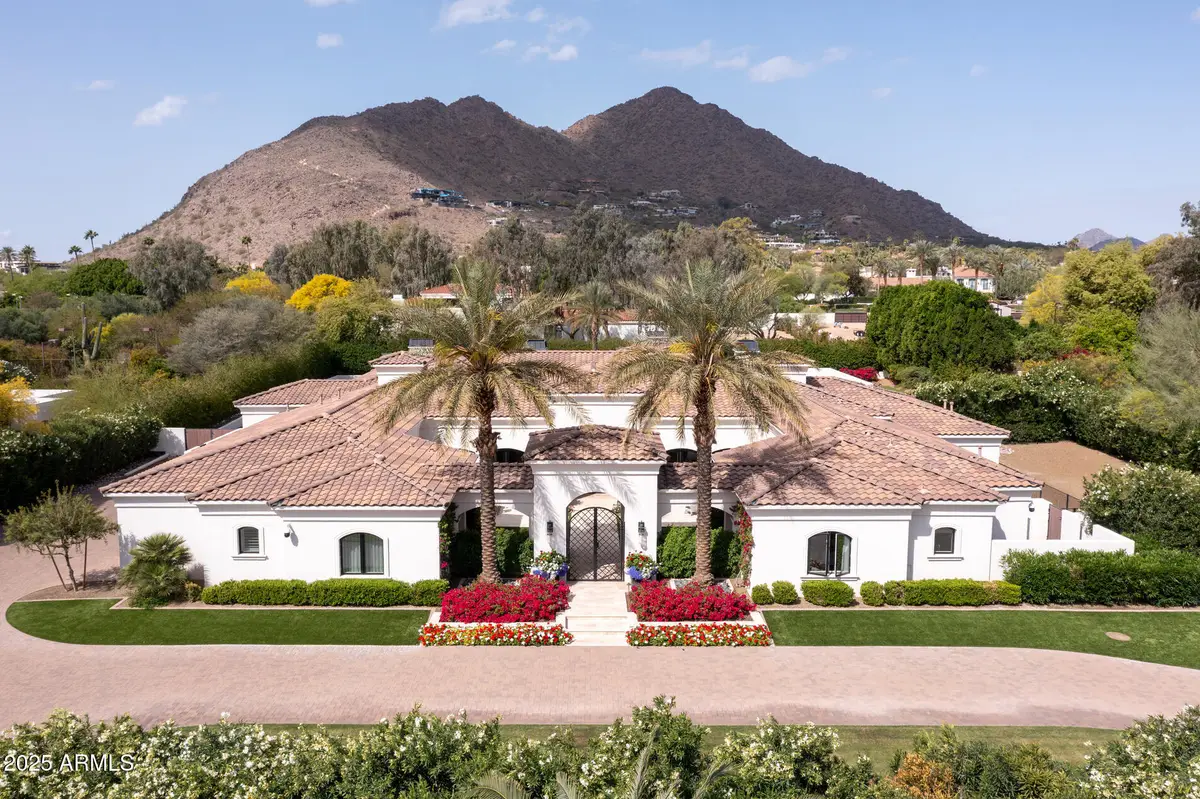
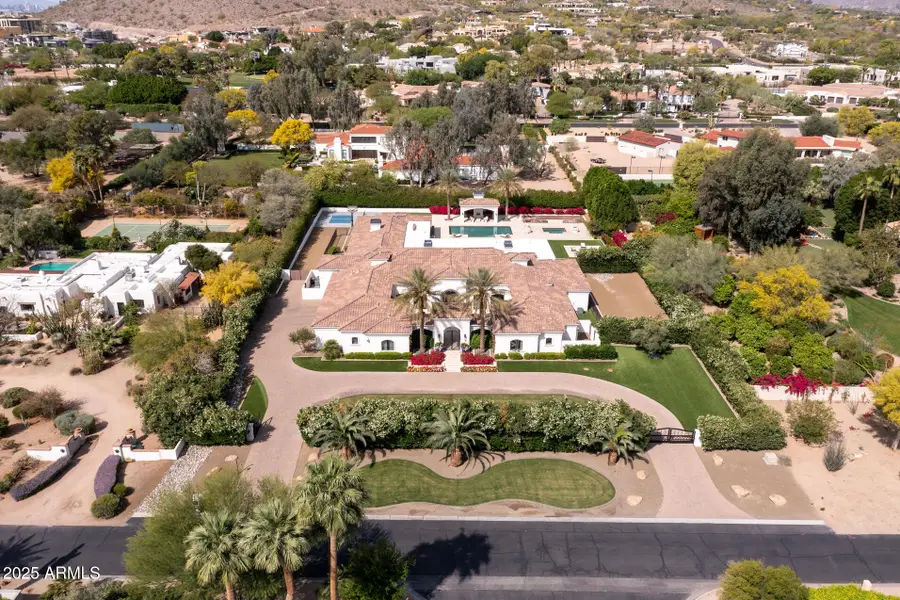
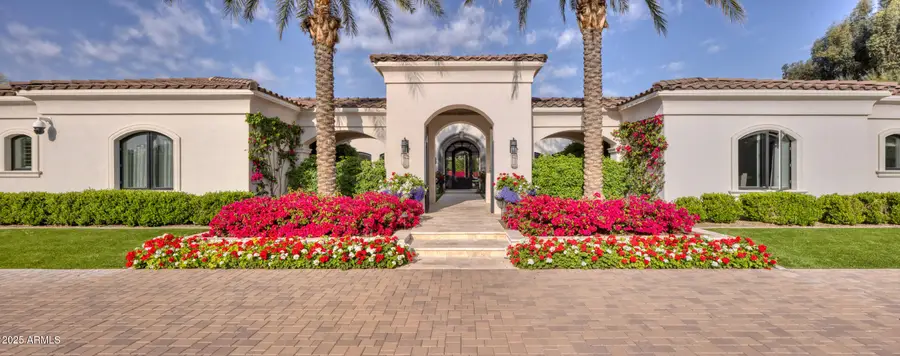
Listed by:joan a levinson
Office:realty one group
MLS#:6851186
Source:ARMLS
Price summary
- Price:$13,995,000
- Price per sq. ft.:$1,351.91
About this home
This stunning 10,352 sqft Double-Gated Estate on 1.36 acres with CAMELBACK MTN views, was built in 2017 and additionally updated in 2020. It has 6 bedrms, 8 baths + includes a full GUEST HOME + Guest Casita. Enter the landscaped grounds thru a large front courtyard with beautiful flowers.The primary suite is amazing. It has both a sitting rm w/ wetbar, a gym/ massage rm + a magnificent bathrm with 2 separate marble showers, a fabulous tub, and 2 large custom closets. The open floorplan is anchored by a chef's kitchen w/ Taj Majal marble, Wolf appliances, and dual islands, opening to the fabulous great room w/ pocketing glass doors open to the resort-style backyard w/ an expansive grass area, large pool w/ gazebo, spa, pickleball w/ picnic area, bocce ball, 2 DOG RUNS + multiple seating area. It also features a Theater, wine cellar, bar + 3 bedrm wing w/ it's own lounge. Regarding the two guest homes- one is a full home with kitchen, laundry livingrm bed and bath, the other is a casita with bedrm and bathrm. Every detail of the home has been carefully considered to ensure attention to detail, comfort and privacy offering a perfect balance of luxury and livability!
Contact an agent
Home facts
- Year built:2016
- Listing Id #:6851186
- Updated:August 04, 2025 at 02:55 PM
Rooms and interior
- Bedrooms:6
- Total bathrooms:8
- Full bathrooms:8
- Living area:10,352 sq. ft.
Heating and cooling
- Cooling:Ceiling Fan(s), Programmable Thermostat
- Heating:Natural Gas
Structure and exterior
- Year built:2016
- Building area:10,352 sq. ft.
- Lot area:1.36 Acres
Schools
- High school:Saguaro High School
- Middle school:Mohave Middle School
- Elementary school:Kiva Elementary School
Utilities
- Water:Private Water Company
- Sewer:Septic In & Connected
Finances and disclosures
- Price:$13,995,000
- Price per sq. ft.:$1,351.91
- Tax amount:$27,928 (2024)
New listings near 5220 N Casa Blanca Drive
- New
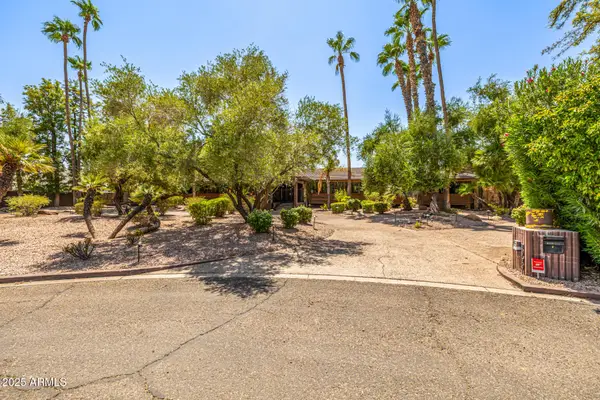 $6,000,000Active4 beds 7 baths3,922 sq. ft.
$6,000,000Active4 beds 7 baths3,922 sq. ft.8424 N Golf Drive, Paradise Valley, AZ 85253
MLS# 6905655Listed by: CENTURY 21 NORTHWEST - New
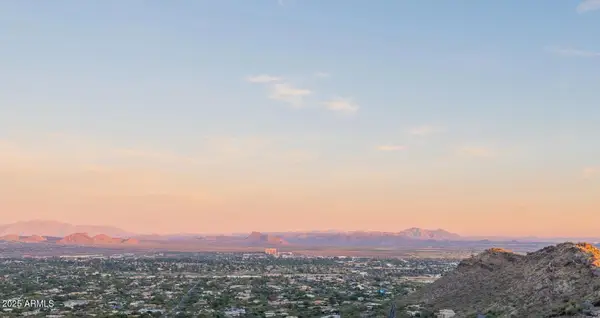 $795,000Active1.04 Acres
$795,000Active1.04 Acres5701 E Cheney Drive #29, Paradise Valley, AZ 85253
MLS# 6903164Listed by: COLDWELL BANKER REALTY - New
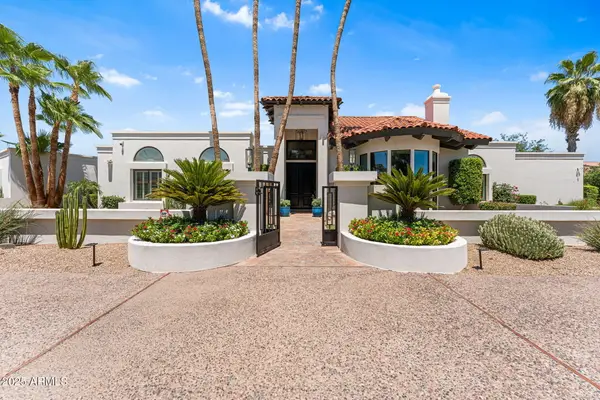 $5,249,000Active5 beds 6 baths5,500 sq. ft.
$5,249,000Active5 beds 6 baths5,500 sq. ft.8701 N 64th Place, Paradise Valley, AZ 85253
MLS# 6903124Listed by: COMPASS - New
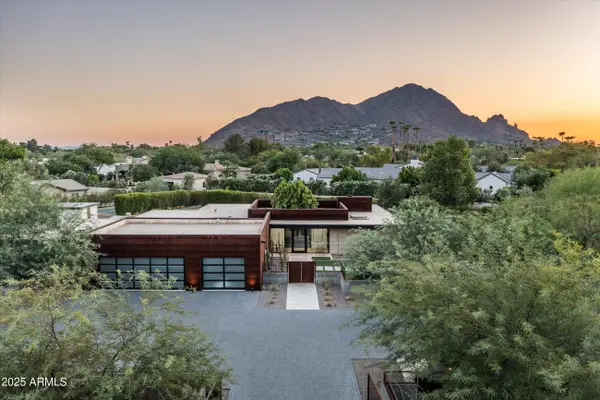 $4,395,000Active4 beds 3 baths3,460 sq. ft.
$4,395,000Active4 beds 3 baths3,460 sq. ft.6909 E Montebello Avenue, Paradise Valley, AZ 85253
MLS# 6901557Listed by: COMPASS 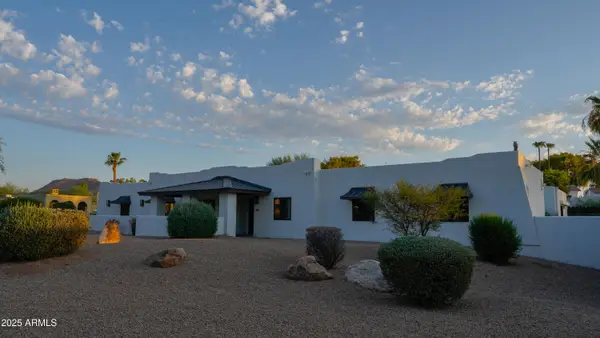 $3,395,000Active5 beds 4 baths4,211 sq. ft.
$3,395,000Active5 beds 4 baths4,211 sq. ft.6700 E Solano Drive, Paradise Valley, AZ 85253
MLS# 6897990Listed by: RETSY $3,150,000Pending3 beds 4 baths3,721 sq. ft.
$3,150,000Pending3 beds 4 baths3,721 sq. ft.4510 E Pepper Tree Lane, Paradise Valley, AZ 85253
MLS# 6897419Listed by: RUSS LYON SOTHEBY'S INTERNATIONAL REALTY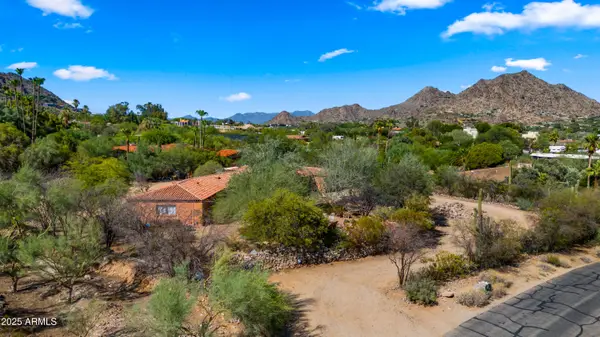 $3,150,000Pending1.07 Acres
$3,150,000Pending1.07 Acres4510 E Pepper Tree Lane #14, Paradise Valley, AZ 85253
MLS# 6897426Listed by: RUSS LYON SOTHEBY'S INTERNATIONAL REALTY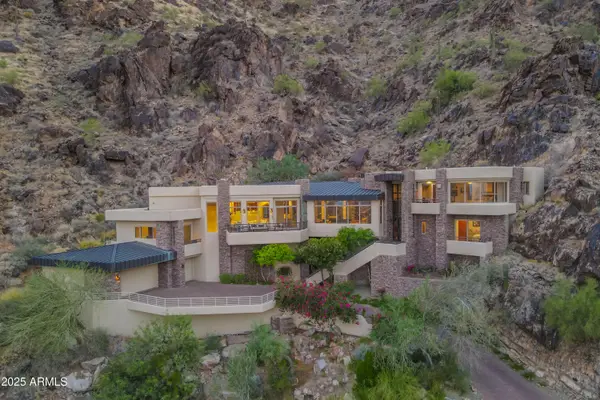 $5,000,000Active5 beds 6 baths5,950 sq. ft.
$5,000,000Active5 beds 6 baths5,950 sq. ft.5676 E Cheney Drive, Paradise Valley, AZ 85253
MLS# 6897316Listed by: COLDWELL BANKER REALTY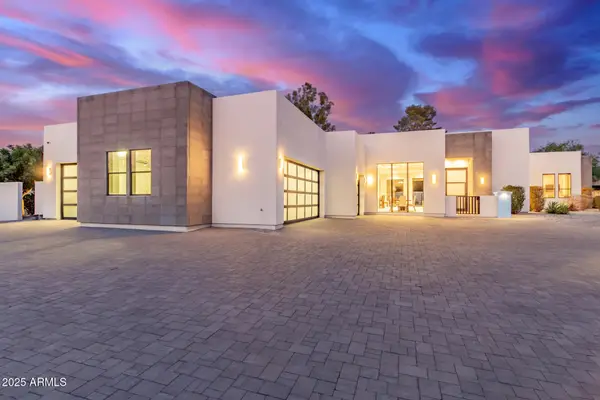 $5,400,000Active5 beds 7 baths4,825 sq. ft.
$5,400,000Active5 beds 7 baths4,825 sq. ft.6321 N Camelback Manor Drive, Paradise Valley, AZ 85253
MLS# 6896853Listed by: CITIEA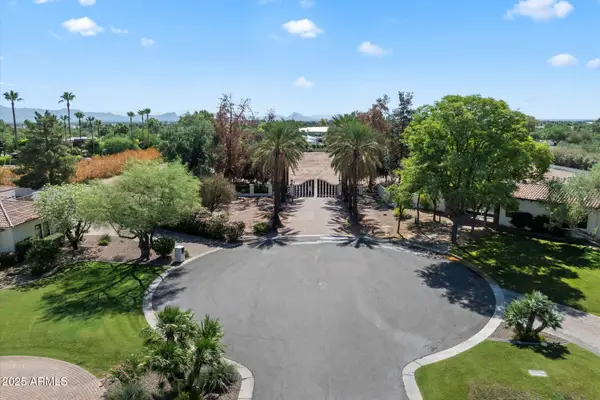 $9,999,888Active3.26 Acres
$9,999,888Active3.26 Acres6480 E Arroyo Verde Drive #1, Paradise Valley, AZ 85253
MLS# 6896297Listed by: REALTY ONE GROUP
