6700 E Solano Drive, Paradise Valley, AZ 85253
Local realty services provided by:Better Homes and Gardens Real Estate BloomTree Realty
6700 E Solano Drive,Paradise Valley, AZ 85253
$3,388,000
- 5 Beds
- 4 Baths
- 4,211 sq. ft.
- Single family
- Active
Listed by:nicholas a toon
Office:retsy
MLS#:6897990
Source:ARMLS
Price summary
- Price:$3,388,000
- Price per sq. ft.:$804.56
About this home
Located in the heart of Paradise Valley, this North/South-facing acre property sits on a quiet street and offers stunning Camelback Mountain views from the backyard. The existing 4,211 sq ft home features 5 bedrooms and 4 bathrooms, including an oversized 375 sq ft guest suite—ideal for a bunk room, office, or media space. The home also includes a large attached bonus room/storage that could be converted to a attached casita - plumbing already in place. Ample outdoor space to create an amazing outdoor experience. Existing tennis court is a full size doubles court measuring 120ft x 60ft.
Recent updates to all secondary bathrooms, beautiful vaulted ceilings in the family room, and newer roof and HVAC systems make this a great option for someone looking for a clean, livable home with the opportunity to update and improve over time. For those looking to build or develop, conceptual plans available for a 7,500+ sq ft estate with a detached 2-bedroom casitaoffering significant upside for an investor or end-user seeking to create a larger custom estate.
Contact an agent
Home facts
- Year built:1977
- Listing ID #:6897990
- Updated:September 16, 2025 at 02:57 PM
Rooms and interior
- Bedrooms:5
- Total bathrooms:4
- Full bathrooms:4
- Living area:4,211 sq. ft.
Heating and cooling
- Cooling:Ceiling Fan(s)
- Heating:Electric
Structure and exterior
- Year built:1977
- Building area:4,211 sq. ft.
- Lot area:0.97 Acres
Schools
- High school:Saguaro High School
- Middle school:Mohave Middle School
- Elementary school:Kiva Elementary School
Utilities
- Water:City Water
Finances and disclosures
- Price:$3,388,000
- Price per sq. ft.:$804.56
- Tax amount:$7,459 (2024)
New listings near 6700 E Solano Drive
- New
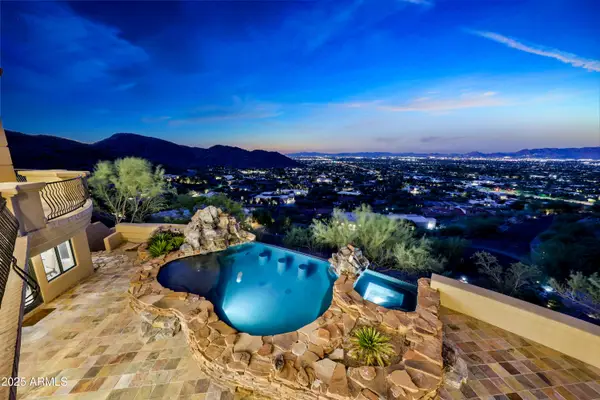 $6,000,000Active5 beds 6 baths7,936 sq. ft.
$6,000,000Active5 beds 6 baths7,936 sq. ft.4615 E White Drive, Paradise Valley, AZ 85253
MLS# 6924353Listed by: RUSS LYON SOTHEBY'S INTERNATIONAL REALTY - New
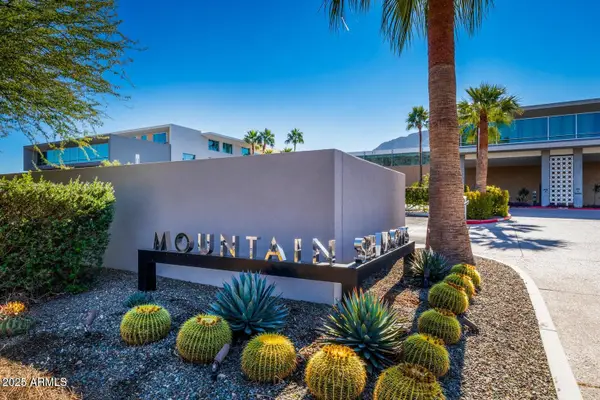 $1,250,000Active1 beds 1 baths1,005 sq. ft.
$1,250,000Active1 beds 1 baths1,005 sq. ft.5455 E Lincoln Drive #1011, Paradise Valley, AZ 85253
MLS# 6923775Listed by: HOMESMART - New
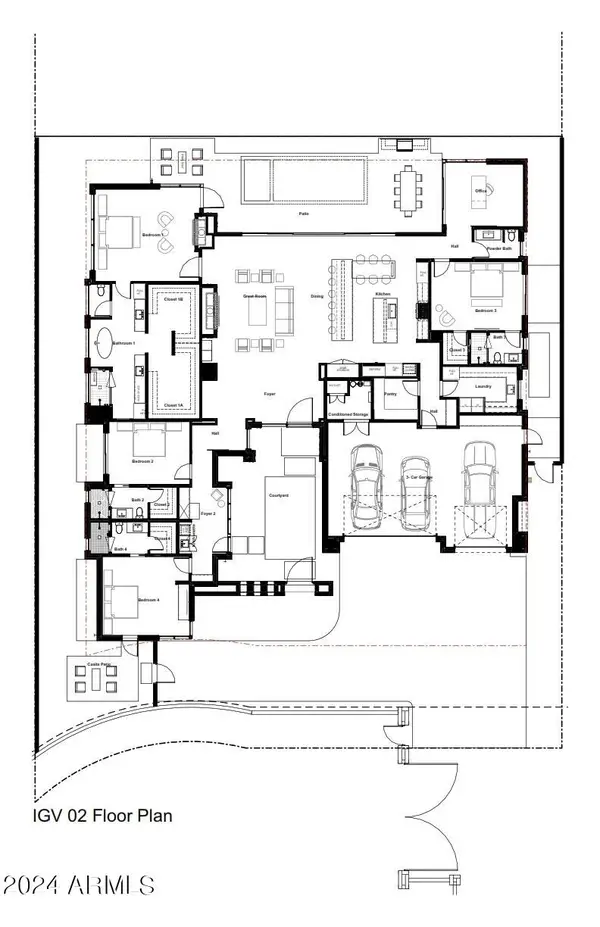 $6,382,224Active4 beds 5 baths4,568 sq. ft.
$6,382,224Active4 beds 5 baths4,568 sq. ft.7178 E Ironwood Drive, Paradise Valley, AZ 85253
MLS# 6923278Listed by: GRIGGS'S GROUP POWERED BY THE ALTMAN BROTHERS - New
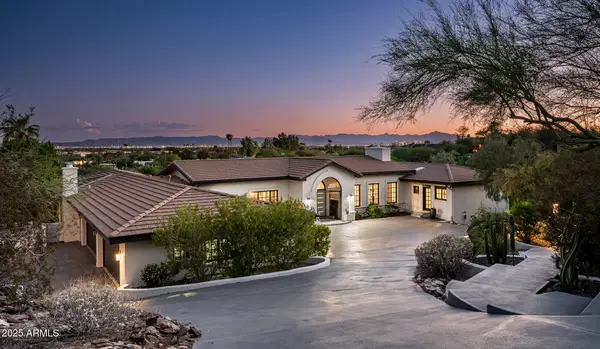 $4,799,900Active5 beds 7 baths8,707 sq. ft.
$4,799,900Active5 beds 7 baths8,707 sq. ft.3977 E Paradise View Drive, Paradise Valley, AZ 85253
MLS# 6923169Listed by: SILVERLEAF REALTY - New
 $11,900,000Active5 beds 5 baths8,006 sq. ft.
$11,900,000Active5 beds 5 baths8,006 sq. ft.7155 E Oakmont Drive, Paradise Valley, AZ 85253
MLS# 6921213Listed by: DELEX REALTY - New
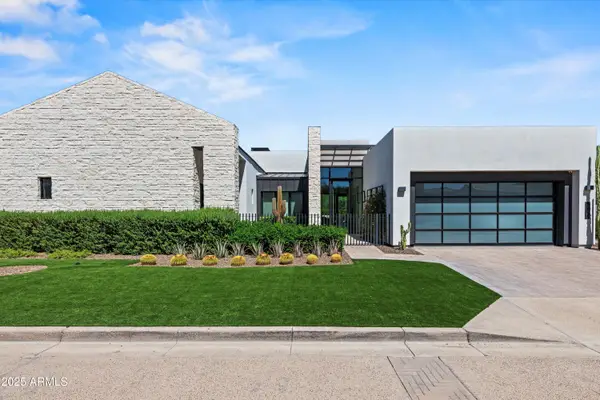 $5,700,000Active4 beds 5 baths4,327 sq. ft.
$5,700,000Active4 beds 5 baths4,327 sq. ft.6838 E Joshua Tree Lane, Paradise Valley, AZ 85253
MLS# 6920184Listed by: COMPASS - New
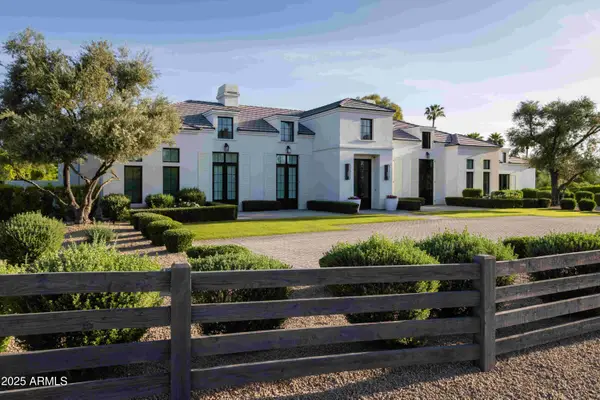 $5,749,000Active3 beds 4 baths4,002 sq. ft.
$5,749,000Active3 beds 4 baths4,002 sq. ft.6716 E Malcomb Drive, Paradise Valley, AZ 85253
MLS# 6920005Listed by: COMPASS - New
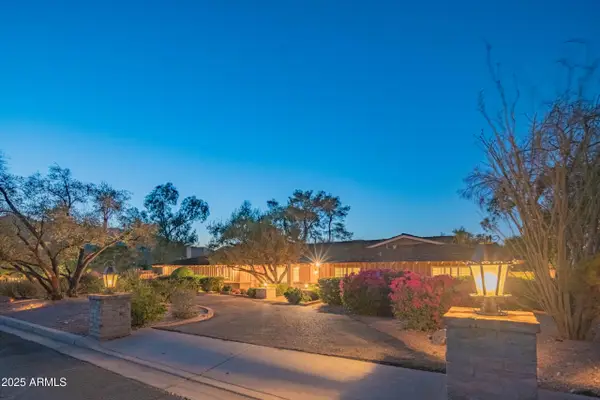 $4,200,000Active5 beds 6 baths5,301 sq. ft.
$4,200,000Active5 beds 6 baths5,301 sq. ft.5136 E Roadrunner Road, Paradise Valley, AZ 85253
MLS# 6919967Listed by: LISTED SIMPLY - New
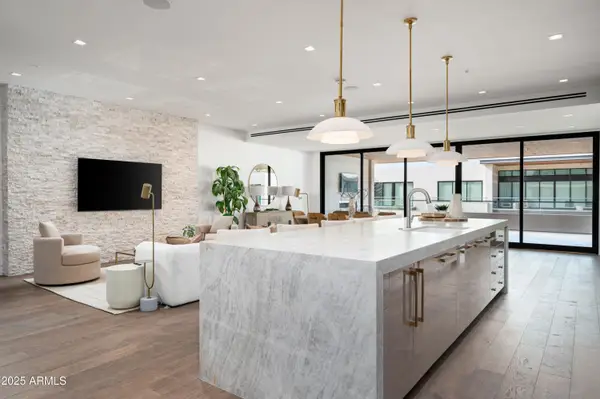 $5,500,000Active3 beds 4 baths2,959 sq. ft.
$5,500,000Active3 beds 4 baths2,959 sq. ft.6587 N Palmeraie Boulevard #2032, Paradise Valley, AZ 85253
MLS# 6919724Listed by: COMPASS 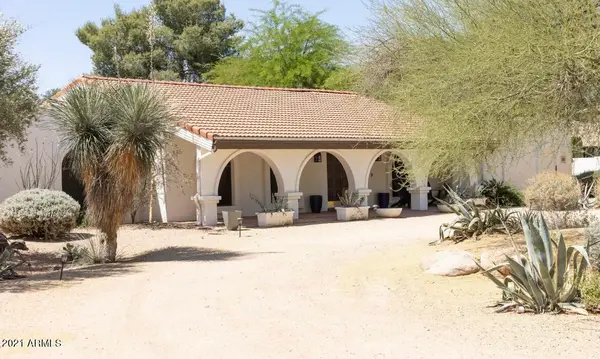 $2,450,000Pending4 beds 3 baths
$2,450,000Pending4 beds 3 baths5115 E Berneil Drive, Paradise Valley, AZ 85253
MLS# 6919607Listed by: XCD REALTY & PROPERTY MGMT
