5701 E Bar Z Lane, Paradise Valley, AZ 85253
Local realty services provided by:Better Homes and Gardens Real Estate BloomTree Realty
5701 E Bar Z Lane,Paradise Valley, AZ 85253
$3,850,000
- 3 Beds
- 4 Baths
- 4,350 sq. ft.
- Single family
- Active
Listed by:deborah rassas
Office:homesmart
MLS#:6925073
Source:ARMLS
Price summary
- Price:$3,850,000
- Price per sq. ft.:$885.06
About this home
The views and the location you're looking for are right here. Golf Course, Mummy Mountain & Phoenix Preserve views in Paradise Valley!
A 2018 extensive renovation brought new life to the interiors, blending contemporary style and warm sophistication. Enter the home through its grand steel & glass entry doors and let the spectacular mountain and golf course views welcome you home. Soaring vaulted ceilings with striking wood beams offer dramatic ambience amid the feature stone wall, highlighting a contemporary gas fireplace alongside spectacular views. Open 12' stacking glass doors and create that indoor-outdoor lifestyle stepping out to the beautiful backyard filled with mature trees, lush landscaping, and a stunning saguaro cactus overlooking Mummy Mountain, the Phoenix Preserves and the renowned Camelback Golf Course. A chef's kitchen features a large center island, a large kitchen sink, vegetable sink, Thermador appliances, a 6-burner gas range, a spacious eat in breakfast room, more built-in cabinetry, a beverage refrigerator and more splendid views. The primary suite is a private sanctuary in this split floorplan home, offering a 10-foot tray ceiling, gas fireplace, spectacular mountain and golf course views, and an elegant bathroom with dual vanities, a makeup vanity, separate tub, marble shower, private water-closet and a large walk-in closet!
The expansive south facing covered patio, complete with mister system, automated shade screens, wall- mounted TV truly show off the home's entertaining setting all while showcasing its breathtaking mountain and serene golf course views.
Refined, updated, and designed for the way you want to live, this home is truly a rare opportunity to own one of Paradise Valley's finest homes.
Contact an agent
Home facts
- Year built:1983
- Listing ID #:6925073
- Updated:October 10, 2025 at 03:23 PM
Rooms and interior
- Bedrooms:3
- Total bathrooms:4
- Full bathrooms:3
- Half bathrooms:1
- Living area:4,350 sq. ft.
Heating and cooling
- Cooling:Ceiling Fan(s), Programmable Thermostat
- Heating:Ceiling, Electric, Mini Split
Structure and exterior
- Year built:1983
- Building area:4,350 sq. ft.
- Lot area:1.28 Acres
Schools
- High school:Chaparral High School
- Middle school:Cocopah Middle School
- Elementary school:Cherokee Elementary School
Utilities
- Water:City Water
Finances and disclosures
- Price:$3,850,000
- Price per sq. ft.:$885.06
- Tax amount:$5,172 (2024)
New listings near 5701 E Bar Z Lane
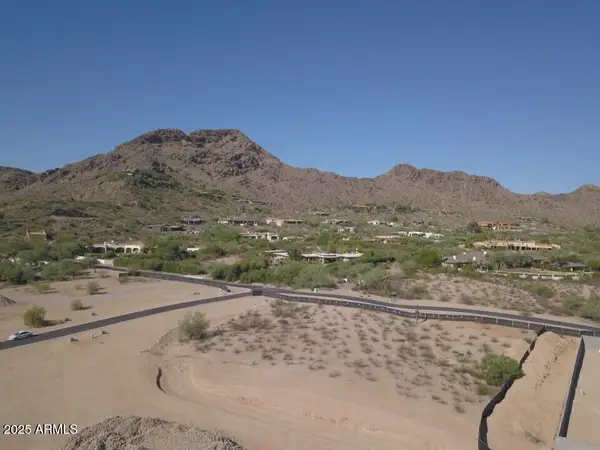 $5,500,000Active1.5 Acres
$5,500,000Active1.5 Acres6108 E Ironwood Drive, Paradise Valley, AZ 85253
MLS# 6912703Listed by: SERHANT.- New
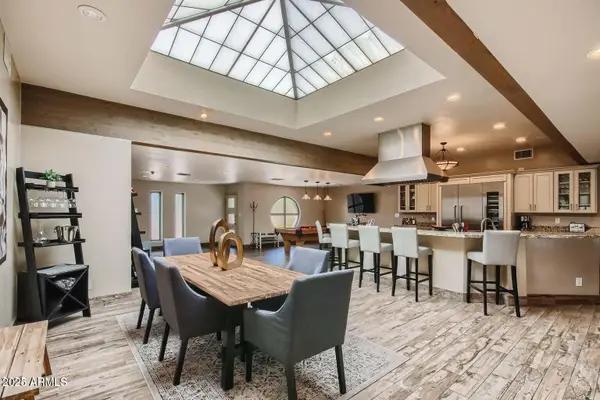 $2,650,000Active5 beds 3 baths3,083 sq. ft.
$2,650,000Active5 beds 3 baths3,083 sq. ft.5801 E Mountain View Road, Paradise Valley, AZ 85253
MLS# 6931195Listed by: MY HOME GROUP REAL ESTATE - Open Sat, 1 to 4pmNew
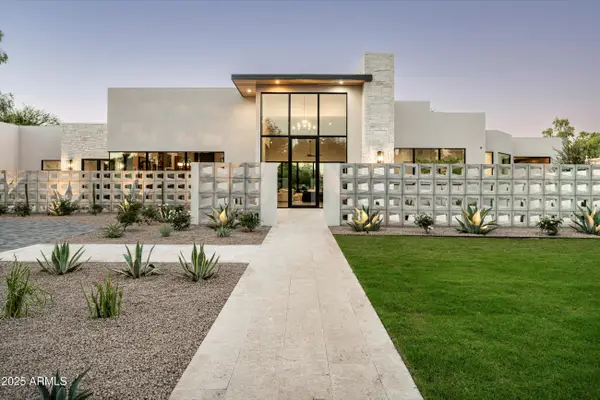 $8,195,000Active5 beds 6 baths7,660 sq. ft.
$8,195,000Active5 beds 6 baths7,660 sq. ft.6748 E Berneil Lane, Paradise Valley, AZ 85253
MLS# 6931009Listed by: APEX RESIDENTIAL - New
 $4,025,000Active5 beds 5 baths4,726 sq. ft.
$4,025,000Active5 beds 5 baths4,726 sq. ft.6900 E Ironwood Drive, Paradise Valley, AZ 85253
MLS# 6930754Listed by: HOMESMART - New
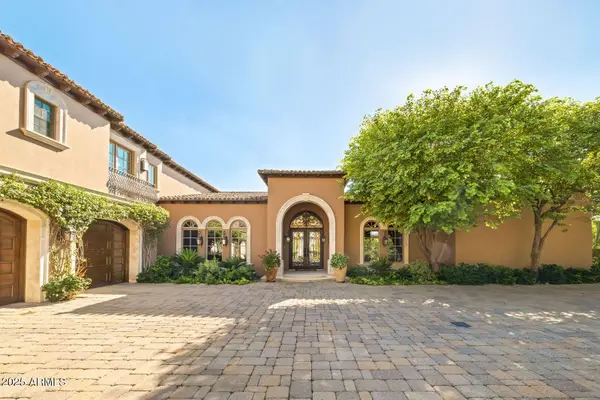 $9,200,000Active5 beds 7 baths7,956 sq. ft.
$9,200,000Active5 beds 7 baths7,956 sq. ft.6233 E Indian Bend Road, Paradise Valley, AZ 85253
MLS# 6929906Listed by: HOMESMART - New
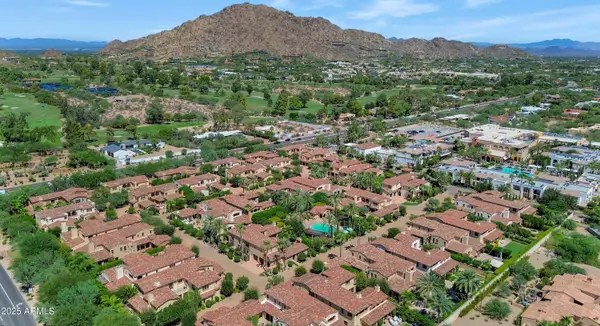 $5,300,000Active5 beds 6 baths4,918 sq. ft.
$5,300,000Active5 beds 6 baths4,918 sq. ft.4949 E Lincoln Drive #16, Paradise Valley, AZ 85253
MLS# 6929727Listed by: WALT DANLEY LOCAL LUXURY CHRISTIE'S INTERNATIONAL REAL ESTATE - New
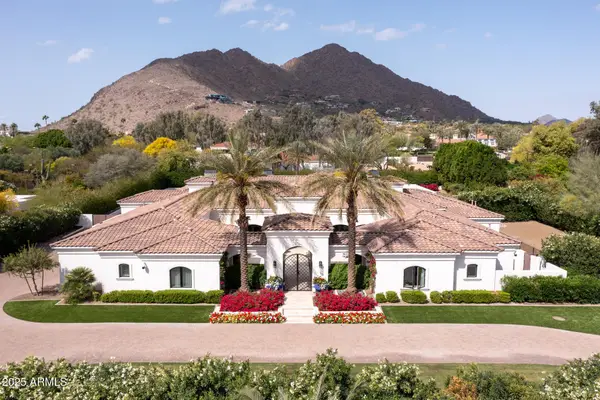 $13,495,000Active6 beds 8 baths10,352 sq. ft.
$13,495,000Active6 beds 8 baths10,352 sq. ft.5220 N Casa Blanca Drive, Paradise Valley, AZ 85253
MLS# 6929092Listed by: REALTY ONE GROUP - New
 $7,500,000Active5 beds 9 baths8,044 sq. ft.
$7,500,000Active5 beds 9 baths8,044 sq. ft.7818 N Sherri Lane, Paradise Valley, AZ 85253
MLS# 6929045Listed by: RUSS LYON SOTHEBY'S INTERNATIONAL REALTY 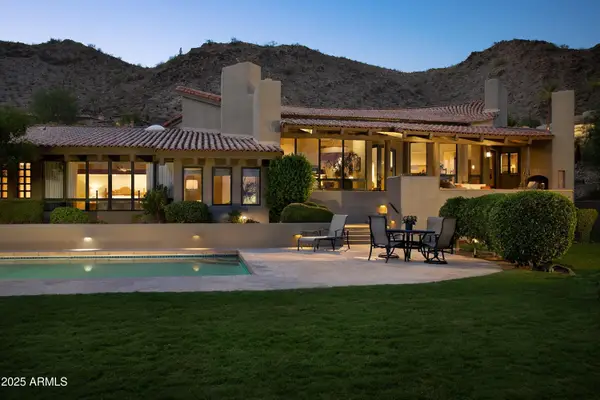 $3,500,000Pending4 beds 4 baths4,994 sq. ft.
$3,500,000Pending4 beds 4 baths4,994 sq. ft.4601 E Foothill Drive, Paradise Valley, AZ 85253
MLS# 6928748Listed by: RUSS LYON SOTHEBY'S INTERNATIONAL REALTY- New
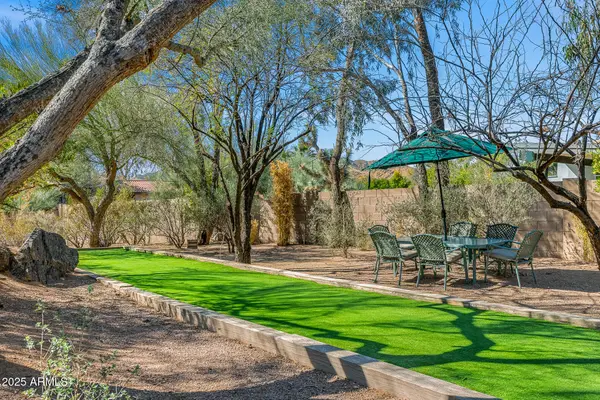 $3,595,000Active1.27 Acres
$3,595,000Active1.27 Acres6301 N Camelback Manor Drive #5, Paradise Valley, AZ 85253
MLS# 6928545Listed by: COMPASS
