6748 E Berneil Lane, Paradise Valley, AZ 85253
Local realty services provided by:Better Homes and Gardens Real Estate BloomTree Realty
6748 E Berneil Lane,Paradise Valley, AZ 85253
$7,995,000
- 5 Beds
- 6 Baths
- 7,660 sq. ft.
- Single family
- Active
Listed by: kirk linehan, ryan puddy
Office: apex residential
MLS#:6931009
Source:ARMLS
Price summary
- Price:$7,995,000
- Price per sq. ft.:$1,043.73
About this home
Tucked in a quiet corner of Paradise Valley, this amenity-rich residence, completed in September of 2025, offers modern design and luxury amenities rarely found under $10 million. Beyond the architectural concrete courtyard and wall of towering glass, find a massive great room anchoring a split floor plan as its hub. The 290-bottle glass wine partition reveals formal dining and lounge space beyond the dramatic foyer. An oversized kitchen with dual islands, Wolf/SubZero/Cove appliances, grand butler's pantry and casual living area border large expanses of full-height glass, creating a connection to the sprawling backyard. Outside, find a brand new heated dual-shelf pool and spill-over spa centered beyond a never-ending covered patio, grilling pavilion with bar seating, pickleball court, firepit, and turf field for the ultimate in outdoor living. The primary suite is larger than life and bathed in natural light. Enjoy a dual entry shower with all the accouterments, elegant soaking tub, dual vanities, dual water closets, and huge closet with stone island and private laundry. Four additional ensuites, a dedicated office/nursery, and 4-car garage round out this thoughtful layout to create the epitome of turn-key luxury.
Contact an agent
Home facts
- Year built:1992
- Listing ID #:6931009
- Updated:November 24, 2025 at 04:11 PM
Rooms and interior
- Bedrooms:5
- Total bathrooms:6
- Full bathrooms:5
- Half bathrooms:1
- Living area:7,660 sq. ft.
Heating and cooling
- Cooling:Ceiling Fan(s), Programmable Thermostat
Structure and exterior
- Year built:1992
- Building area:7,660 sq. ft.
- Lot area:0.94 Acres
Schools
- High school:Chaparral High School
- Middle school:Cocopah Middle School
- Elementary school:Cherokee Elementary School
Utilities
- Water:Private Water Company
Finances and disclosures
- Price:$7,995,000
- Price per sq. ft.:$1,043.73
- Tax amount:$7,981 (2024)
New listings near 6748 E Berneil Lane
- New
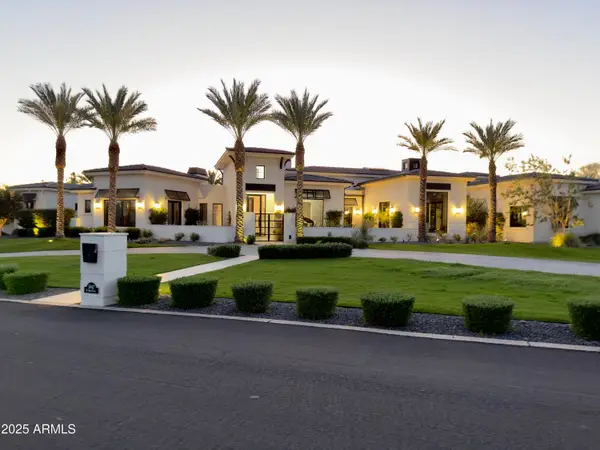 $10,800,000Active6 beds 7 baths7,114 sq. ft.
$10,800,000Active6 beds 7 baths7,114 sq. ft.5842 N 38th Place, Paradise Valley, AZ 85253
MLS# 6950016Listed by: COMPASS - New
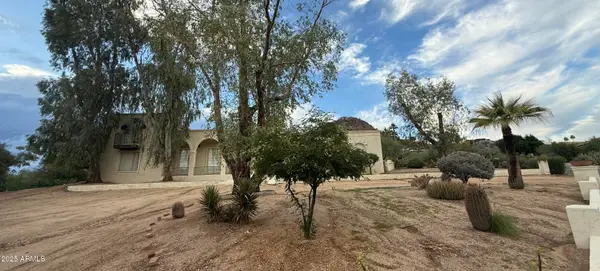 $2,695,000Active5 beds 4 baths3,764 sq. ft.
$2,695,000Active5 beds 4 baths3,764 sq. ft.6618 N Hillside Drive, Paradise Valley, AZ 85253
MLS# 6949688Listed by: COMPASS - New
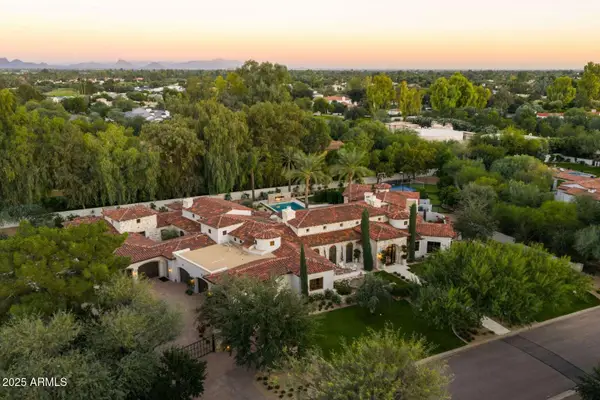 $14,000,000Active6 beds 6 baths9,301 sq. ft.
$14,000,000Active6 beds 6 baths9,301 sq. ft.8601 N 59th Place, Paradise Valley, AZ 85253
MLS# 6948303Listed by: CONGRESS REALTY, INC. - New
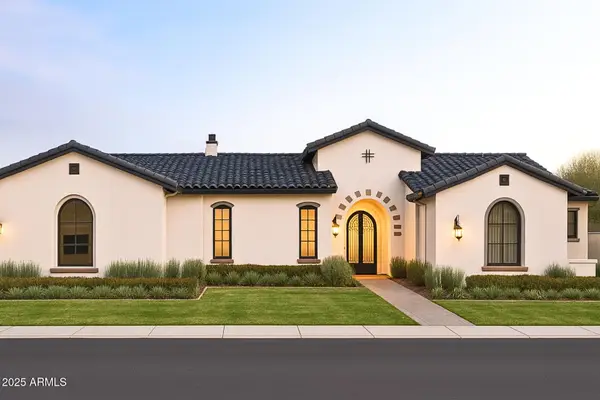 $5,795,000Active5 beds 6 baths5,338 sq. ft.
$5,795,000Active5 beds 6 baths5,338 sq. ft.4945 E Mountain View Road, Paradise Valley, AZ 85253
MLS# 6948208Listed by: THOMAS JAMES HOMES - New
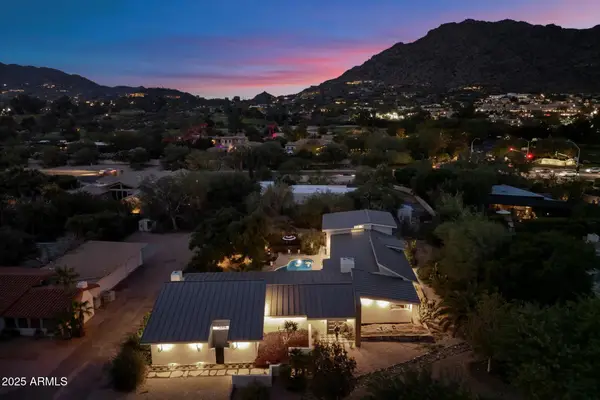 $3,790,000Active4 beds 4 baths4,131 sq. ft.
$3,790,000Active4 beds 4 baths4,131 sq. ft.6417 N 52nd Place, Paradise Valley, AZ 85253
MLS# 6948215Listed by: WALT DANLEY LOCAL LUXURY CHRISTIE'S INTERNATIONAL REAL ESTATE - New
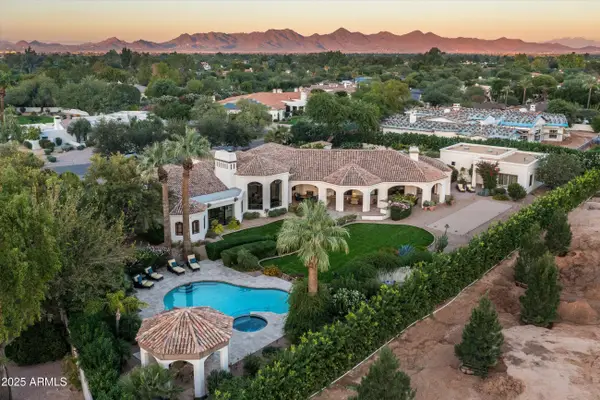 $6,500,000Active5 beds 7 baths6,853 sq. ft.
$6,500,000Active5 beds 7 baths6,853 sq. ft.5747 E Caballo Drive, Paradise Valley, AZ 85253
MLS# 6947997Listed by: RUSS LYON SOTHEBY'S INTERNATIONAL REALTY - New
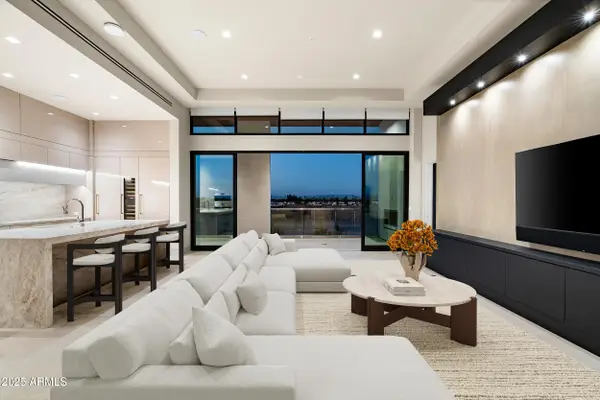 $2,895,000Active1 beds 2 baths1,739 sq. ft.
$2,895,000Active1 beds 2 baths1,739 sq. ft.6587 N Palmeraie Boulevard #3010, Paradise Valley, AZ 85253
MLS# 6947918Listed by: CITIEA  $6,975,000Active4.66 Acres
$6,975,000Active4.66 Acres6020 E Indian Bend Road, Paradise Valley, AZ 85253
MLS# 6946063Listed by: RETSY- New
 $12,599,000Active7 beds 9 baths8,693 sq. ft.
$12,599,000Active7 beds 9 baths8,693 sq. ft.5131 E Butler Drive, Paradise Valley, AZ 85253
MLS# 6946565Listed by: AMERICA ONE LUXURY REAL ESTATE - New
 $6,975,000Active4 beds 6 baths7,994 sq. ft.
$6,975,000Active4 beds 6 baths7,994 sq. ft.6020 E Indian Bend Road, Paradise Valley, AZ 85253
MLS# 6946976Listed by: RETSY
