6230 E Cheney Drive, Paradise Valley, AZ 85253
Local realty services provided by:Better Homes and Gardens Real Estate S.J. Fowler
Listed by: shelby schumacher, elizabeth corti
Office: the ave collective
MLS#:6921280
Source:ARMLS
Price summary
- Price:$6,499,000
- Price per sq. ft.:$1,000.62
About this home
Welcome to luxury living in the heart of Paradise Valley's prestigious 85253. This fully furnished estate offers sweeping 280-degree views of Mummy Mountain, Pinnacle Peak, the McDowells, and glittering city lights. Impeccably maintained, the home has just been refreshed with new interior and exterior paint, a brand-new roof, all-new exterior deck, and even a private putting green. A grand entry with dramatic ceilings and elegant walnut and stone flooring leads to expansive living spaces, including a family room, billiards room, two wet bars, butler's pantry, and five cozy gas fireplaces.
Additional highlights include a whole-house gas backup generator, electric window coverings, temperature-controlled dog kennel with cameras, and an oversized 4-car air-conditioned garage with workshop A detached guest casita provides ideal accommodations for visitors. The North/South facing backyard is a private resort-style haven with lush landscaping, grassy play areas, negative edge heated pool, spa, fireplace, and expansive covered patio perfect for year-round entertaining.
The chef's kitchen features high-end Viking, Miele, Dacor, and Sub-Zero appliances, while the luxurious owner's retreat boasts a spa-like bath with steam shower, soaking tub, Miele coffee bar, dual vanities, and custom his-and-hers closets. This home is the perfect blend of comfort, design, and desert elegance.
Contact an agent
Home facts
- Year built:2004
- Listing ID #:6921280
- Updated:November 23, 2025 at 04:03 PM
Rooms and interior
- Bedrooms:4
- Total bathrooms:5
- Full bathrooms:4
- Half bathrooms:1
- Living area:6,495 sq. ft.
Heating and cooling
- Cooling:Ceiling Fan(s), Mini Split, Programmable Thermostat
- Heating:Natural Gas
Structure and exterior
- Year built:2004
- Building area:6,495 sq. ft.
- Lot area:1.08 Acres
Schools
- High school:Saguaro High School
- Middle school:Mohave Middle School
- Elementary school:Kiva Elementary School
Utilities
- Water:City Water
- Sewer:Sewer in & Connected
Finances and disclosures
- Price:$6,499,000
- Price per sq. ft.:$1,000.62
- Tax amount:$16,115 (2024)
New listings near 6230 E Cheney Drive
- New
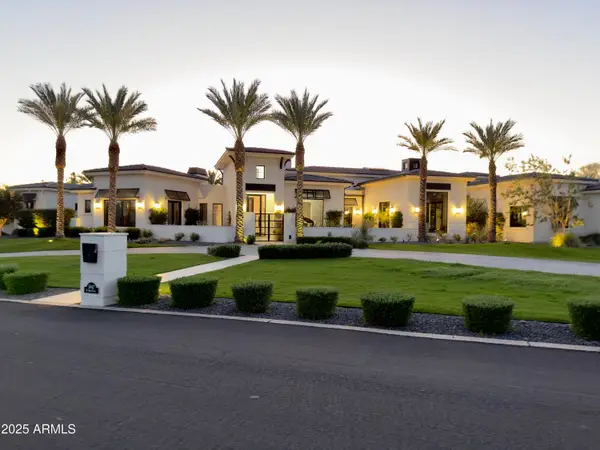 $10,800,000Active6 beds 7 baths7,114 sq. ft.
$10,800,000Active6 beds 7 baths7,114 sq. ft.5842 N 38th Place, Paradise Valley, AZ 85253
MLS# 6950016Listed by: COMPASS - New
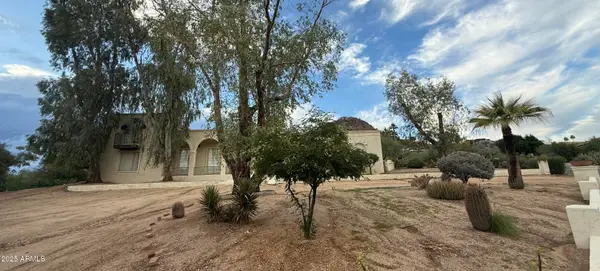 $2,695,000Active5 beds 4 baths3,764 sq. ft.
$2,695,000Active5 beds 4 baths3,764 sq. ft.6618 N Hillside Drive, Paradise Valley, AZ 85253
MLS# 6949688Listed by: COMPASS - New
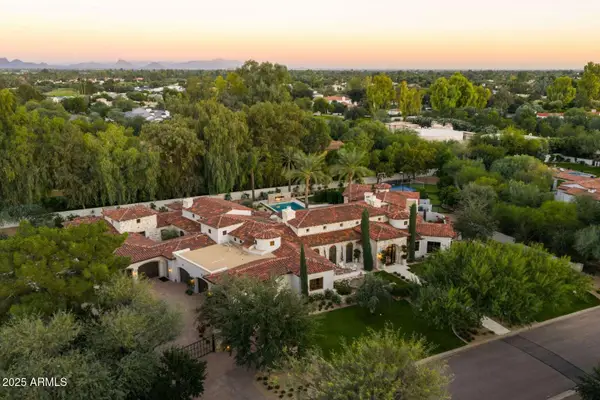 $14,000,000Active6 beds 6 baths9,301 sq. ft.
$14,000,000Active6 beds 6 baths9,301 sq. ft.8601 N 59th Place, Paradise Valley, AZ 85253
MLS# 6948303Listed by: CONGRESS REALTY, INC. - New
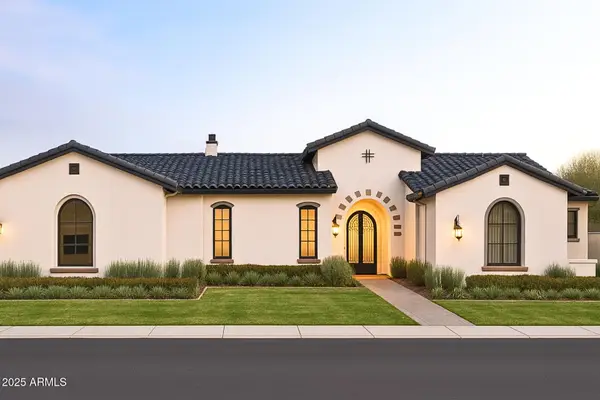 $5,795,000Active5 beds 6 baths5,338 sq. ft.
$5,795,000Active5 beds 6 baths5,338 sq. ft.4945 E Mountain View Road, Paradise Valley, AZ 85253
MLS# 6948208Listed by: THOMAS JAMES HOMES - New
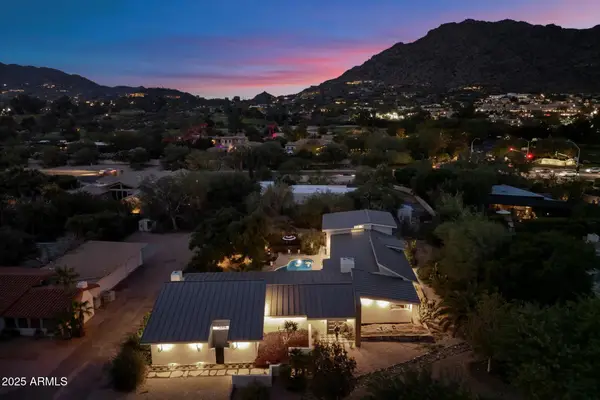 $3,790,000Active4 beds 4 baths4,131 sq. ft.
$3,790,000Active4 beds 4 baths4,131 sq. ft.6417 N 52nd Place, Paradise Valley, AZ 85253
MLS# 6948215Listed by: WALT DANLEY LOCAL LUXURY CHRISTIE'S INTERNATIONAL REAL ESTATE - New
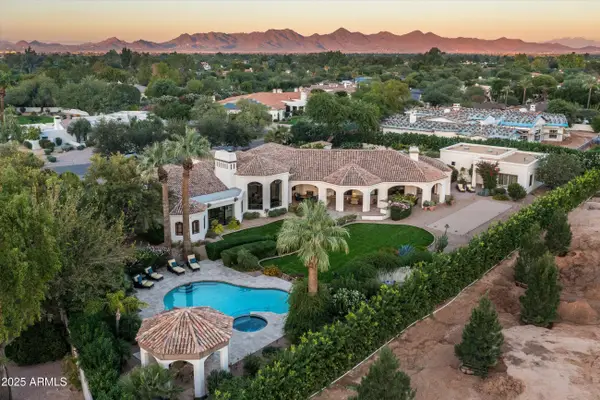 $6,500,000Active5 beds 7 baths6,853 sq. ft.
$6,500,000Active5 beds 7 baths6,853 sq. ft.5747 E Caballo Drive, Paradise Valley, AZ 85253
MLS# 6947997Listed by: RUSS LYON SOTHEBY'S INTERNATIONAL REALTY - New
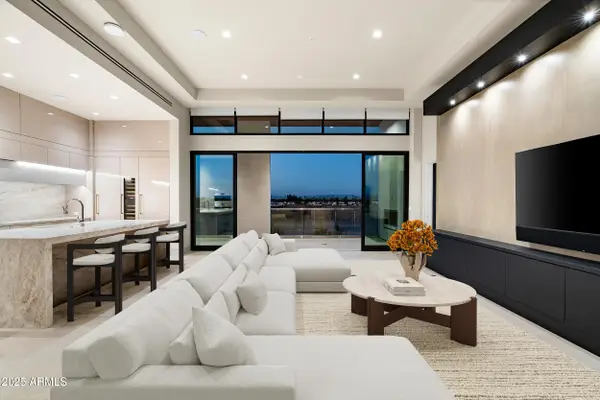 $2,895,000Active1 beds 2 baths1,739 sq. ft.
$2,895,000Active1 beds 2 baths1,739 sq. ft.6587 N Palmeraie Boulevard #3010, Paradise Valley, AZ 85253
MLS# 6947918Listed by: CITIEA - New
 $6,975,000Active4.66 Acres
$6,975,000Active4.66 Acres6020 E Indian Bend Road, Paradise Valley, AZ 85253
MLS# 6946063Listed by: RETSY - New
 $12,599,000Active7 beds 9 baths8,693 sq. ft.
$12,599,000Active7 beds 9 baths8,693 sq. ft.5131 E Butler Drive, Paradise Valley, AZ 85253
MLS# 6946565Listed by: AMERICA ONE LUXURY REAL ESTATE - New
 $6,975,000Active4 beds 6 baths7,994 sq. ft.
$6,975,000Active4 beds 6 baths7,994 sq. ft.6020 E Indian Bend Road, Paradise Valley, AZ 85253
MLS# 6946976Listed by: RETSY
