7014 E Palo Verde Lane, Paradise Valley, AZ 85253
Local realty services provided by:Better Homes and Gardens Real Estate S.J. Fowler
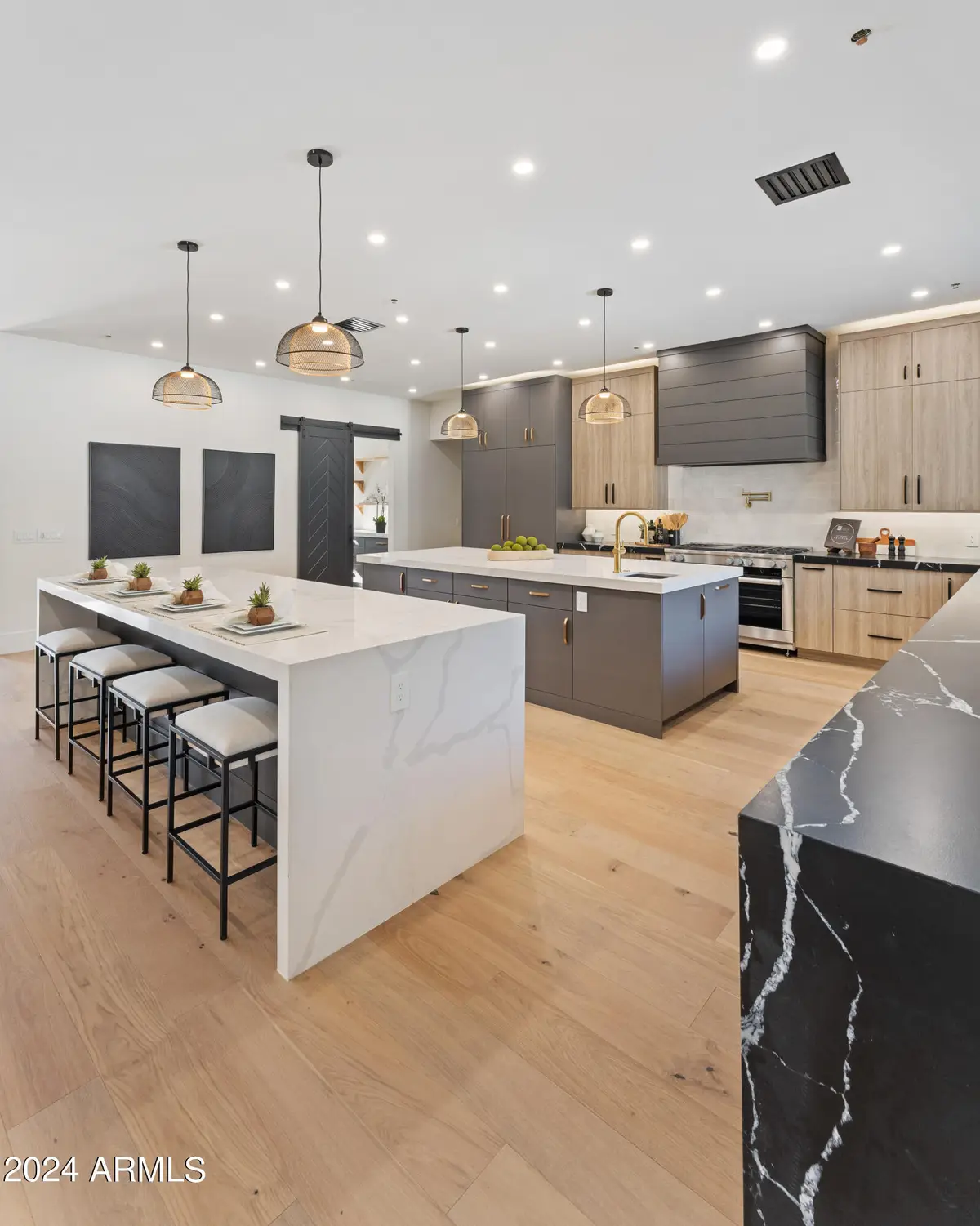

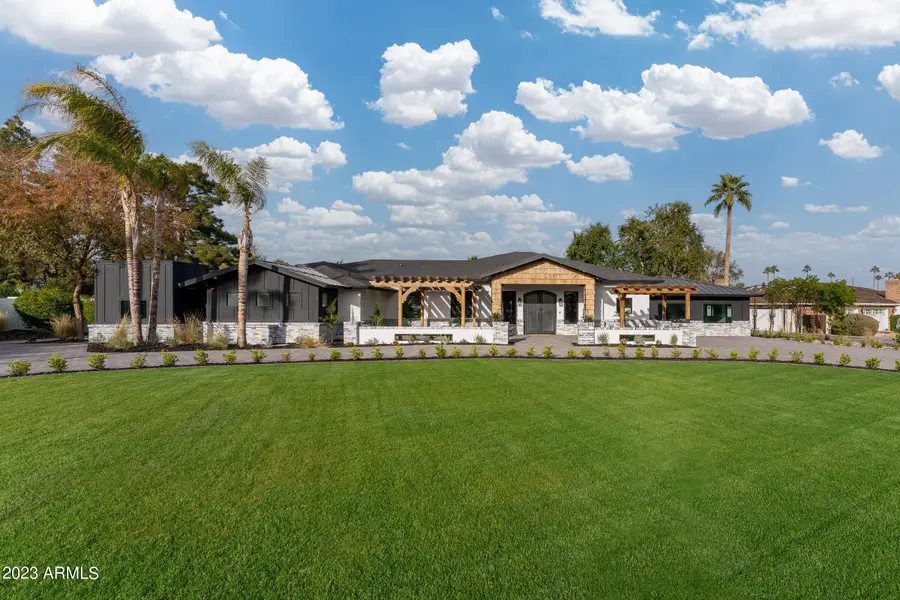
7014 E Palo Verde Lane,Paradise Valley, AZ 85253
$4,500,000
- 5 Beds
- 4 Baths
- 5,475 sq. ft.
- Single family
- Active
Listed by:cariste blase harlan
Office:w and partners, llc.
MLS#:6818188
Source:ARMLS
Price summary
- Price:$4,500,000
- Price per sq. ft.:$821.92
About this home
Welcome to 7014 E Palo Verde Ln! This exceptional property is located in the heart of Paradise Valley - a picturesque town known for its beauty, tranquility, and relaxed lifestyle. The single-story property has been renovated and offers over 5475 sqft of inspired living space on .855 acres of land. The charming modern ranch-style home is adorned with exterior brick, black board and batten accents, black aluminum double-pane windows, Italian hand-chipped marble tile pavers, outdoor fireplace, and fire pit surrounding a polished pebble tech black bottom pool, as well as a cedar shake-covered porch. Inside, you'll find European white oak flooring, quartz counters, a double kitchen island with double sinks, Miele appliances including two dishwashers, a wine fridge, and a 48in gas stove with a custom shiplap hood, a dry and wet bar, a master bedroom with its own private spa, and gorgeous accent walls throughout the home that bring the sleek feel together. Enjoy your private oasis with views of the mountains, and a backyard big enough to entertain a large crowd.
Contact an agent
Home facts
- Year built:1960
- Listing Id #:6818188
- Updated:July 27, 2025 at 02:55 PM
Rooms and interior
- Bedrooms:5
- Total bathrooms:4
- Full bathrooms:4
- Living area:5,475 sq. ft.
Heating and cooling
- Cooling:Ceiling Fan(s), ENERGY STAR Qualified Equipment, Programmable Thermostat
- Heating:Natural Gas
Structure and exterior
- Year built:1960
- Building area:5,475 sq. ft.
- Lot area:0.85 Acres
Schools
- High school:Saguaro High School
- Middle school:Mohave Middle School
- Elementary school:Kiva Elementary School
Utilities
- Water:Private Water Company
Finances and disclosures
- Price:$4,500,000
- Price per sq. ft.:$821.92
- Tax amount:$7,283 (2024)
New listings near 7014 E Palo Verde Lane
- New
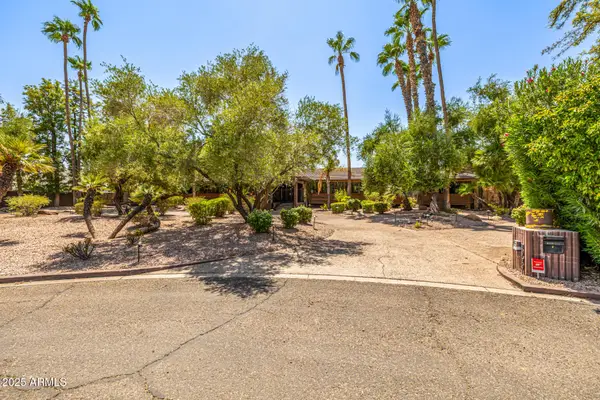 $6,000,000Active4 beds 7 baths3,922 sq. ft.
$6,000,000Active4 beds 7 baths3,922 sq. ft.8424 N Golf Drive, Paradise Valley, AZ 85253
MLS# 6905655Listed by: CENTURY 21 NORTHWEST - New
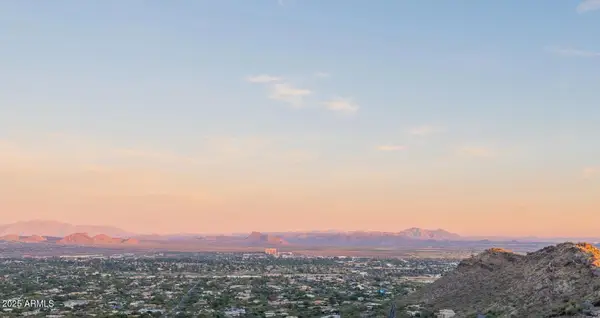 $795,000Active1.04 Acres
$795,000Active1.04 Acres5701 E Cheney Drive #29, Paradise Valley, AZ 85253
MLS# 6903164Listed by: COLDWELL BANKER REALTY - New
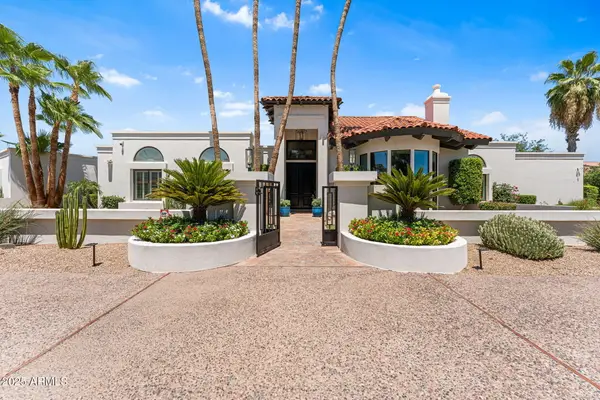 $5,249,000Active5 beds 6 baths5,500 sq. ft.
$5,249,000Active5 beds 6 baths5,500 sq. ft.8701 N 64th Place, Paradise Valley, AZ 85253
MLS# 6903124Listed by: COMPASS - New
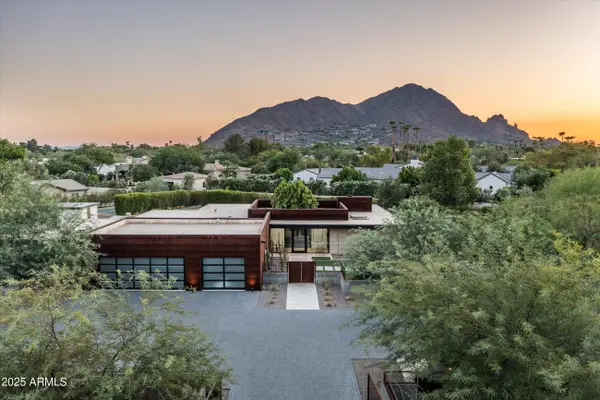 $4,395,000Active4 beds 3 baths3,460 sq. ft.
$4,395,000Active4 beds 3 baths3,460 sq. ft.6909 E Montebello Avenue, Paradise Valley, AZ 85253
MLS# 6901557Listed by: COMPASS 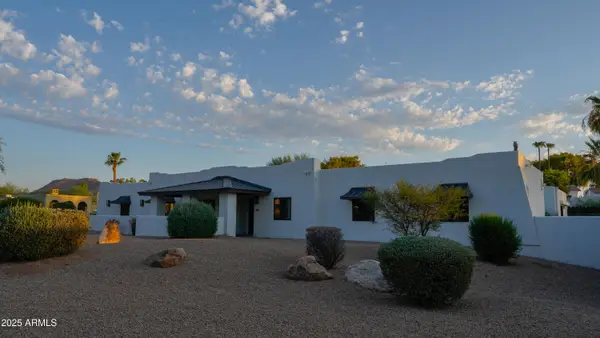 $3,395,000Active5 beds 4 baths4,211 sq. ft.
$3,395,000Active5 beds 4 baths4,211 sq. ft.6700 E Solano Drive, Paradise Valley, AZ 85253
MLS# 6897990Listed by: RETSY $3,150,000Pending3 beds 4 baths3,721 sq. ft.
$3,150,000Pending3 beds 4 baths3,721 sq. ft.4510 E Pepper Tree Lane, Paradise Valley, AZ 85253
MLS# 6897419Listed by: RUSS LYON SOTHEBY'S INTERNATIONAL REALTY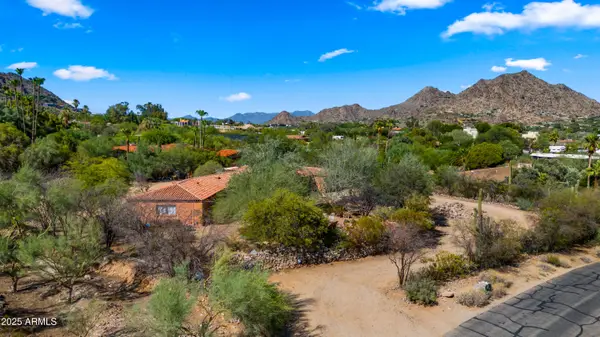 $3,150,000Pending1.07 Acres
$3,150,000Pending1.07 Acres4510 E Pepper Tree Lane #14, Paradise Valley, AZ 85253
MLS# 6897426Listed by: RUSS LYON SOTHEBY'S INTERNATIONAL REALTY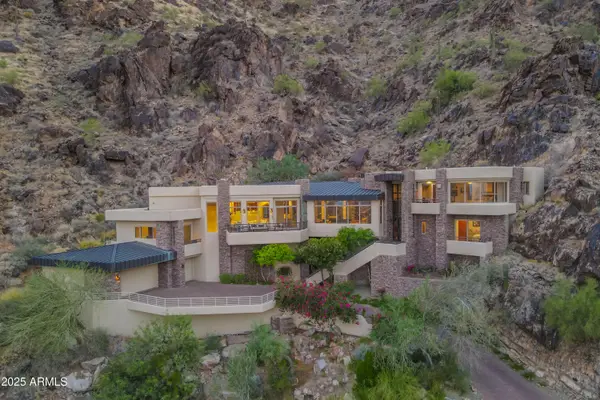 $5,000,000Active5 beds 6 baths5,950 sq. ft.
$5,000,000Active5 beds 6 baths5,950 sq. ft.5676 E Cheney Drive, Paradise Valley, AZ 85253
MLS# 6897316Listed by: COLDWELL BANKER REALTY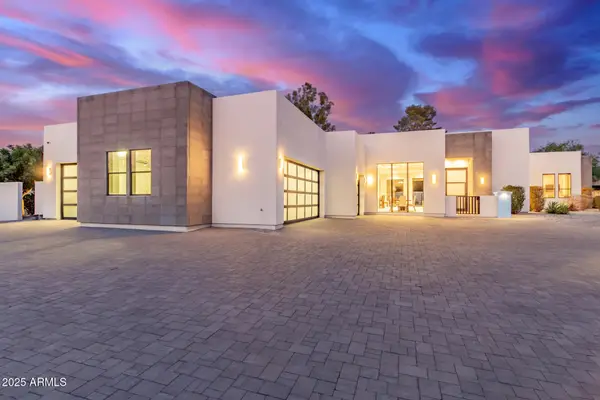 $5,400,000Active5 beds 7 baths4,825 sq. ft.
$5,400,000Active5 beds 7 baths4,825 sq. ft.6321 N Camelback Manor Drive, Paradise Valley, AZ 85253
MLS# 6896853Listed by: CITIEA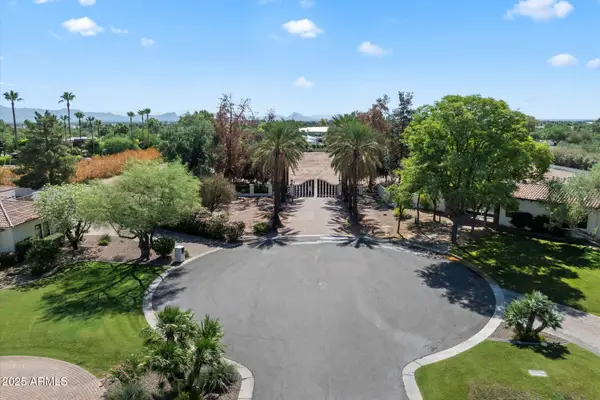 $9,999,888Active3.26 Acres
$9,999,888Active3.26 Acres6480 E Arroyo Verde Drive #1, Paradise Valley, AZ 85253
MLS# 6896297Listed by: REALTY ONE GROUP
