7131 N 40th Street, Paradise Valley, AZ 85253
Local realty services provided by:Better Homes and Gardens Real Estate BloomTree Realty
7131 N 40th Street,Paradise Valley, AZ 85253
$2,850,000
- 2 Beds
- 4 Baths
- 4,571 sq. ft.
- Single family
- Pending
Listed by:max shadle
Office:redfin corporation
MLS#:6856303
Source:ARMLS
Price summary
- Price:$2,850,000
- Price per sq. ft.:$623.5
About this home
Nestled high in a canyon on the hillside of Phx Mountain Preserve, this charming home in a peaceful location has dramatic views of the surrounding mountains. Relax by the sparkling pool on your spacious, beautifully landscaped private patio while taking in the spectacular scenery! Large, comfortable living room w/ wet bar, beehive fireplace & sliding doors to patio is ideal space for entertaining. Spacious kitchen w/ large adjacent dining room both have tremendous mountain views. Luxurious primary suite opens to patio, & bright, open primary bath w/ huge walk in closet. Second floor addition provides an amazing additional living & entertainment area featuring a full bathroom, expansive wet bar w/ granite counters, huge covered balcony w/ outdoor fireplace & expansive, panoramic views! This beautifully maintained home is solid slump block construction. The rich saltillo tile in the entry and kitchen, and exposed wood beams in the living, dining and primary bedroom give the home a warm, inviting ambiance. The large den with built in cabinetry near the front of the home is an ideal home office or could easily be converted to an extra bedroom. Large laundry room with utility sink, plus a spacious two car garage providing ample storage space. Beautifully manicured desert landscaping on this nearly 1.5 acre lot adds to the wonderful curb appeal of this gorgeous home. Don't miss the opportunity to visit this beautiful property in person and take in the spectacular surroundings for yourself!
Contact an agent
Home facts
- Year built:1970
- Listing ID #:6856303
- Updated:October 01, 2025 at 02:57 PM
Rooms and interior
- Bedrooms:2
- Total bathrooms:4
- Full bathrooms:4
- Living area:4,571 sq. ft.
Heating and cooling
- Cooling:Ceiling Fan(s), Programmable Thermostat
- Heating:Electric
Structure and exterior
- Year built:1970
- Building area:4,571 sq. ft.
- Lot area:1.44 Acres
Schools
- High school:Saguaro High School
- Middle school:Mohave Middle School
- Elementary school:Cherokee Elementary School
Utilities
- Water:City Water
- Sewer:Septic In & Connected
Finances and disclosures
- Price:$2,850,000
- Price per sq. ft.:$623.5
- Tax amount:$7,673 (2024)
New listings near 7131 N 40th Street
- New
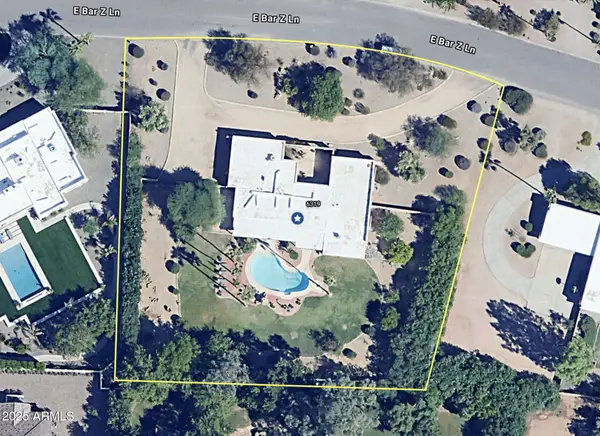 $3,600,000Active1.01 Acres
$3,600,000Active1.01 Acres6319 E Bar Z Lane #30, Paradise Valley, AZ 85253
MLS# 6926648Listed by: RUSS LYON SOTHEBY'S INTERNATIONAL REALTY - New
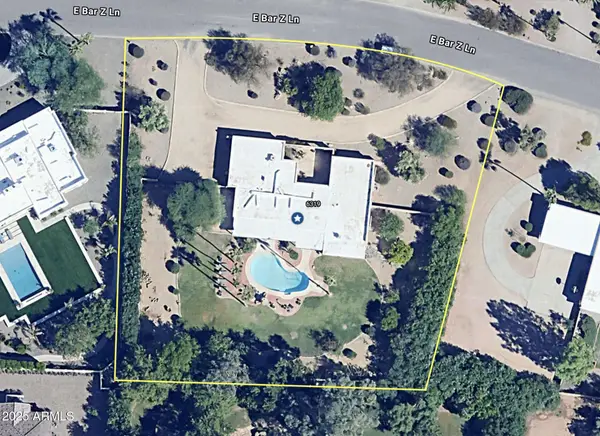 $3,600,000Active3 beds 4 baths3,517 sq. ft.
$3,600,000Active3 beds 4 baths3,517 sq. ft.6319 E Bar Z Lane, Paradise Valley, AZ 85253
MLS# 6926614Listed by: RUSS LYON SOTHEBY'S INTERNATIONAL REALTY - New
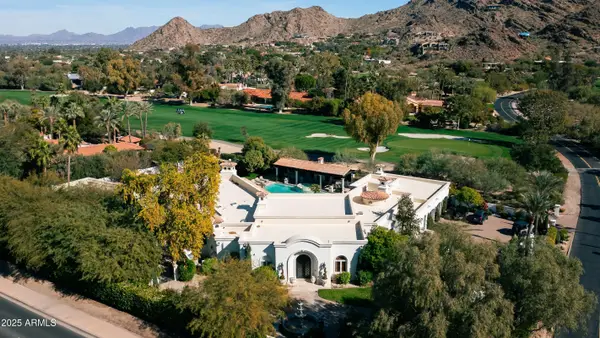 $5,750,000Active5 beds 6 baths6,464 sq. ft.
$5,750,000Active5 beds 6 baths6,464 sq. ft.4900 E Desert Fairways Drive, Paradise Valley, AZ 85253
MLS# 6926423Listed by: WALT DANLEY LOCAL LUXURY CHRISTIE'S INTERNATIONAL REAL ESTATE - New
 $4,600,000Active4 beds 5 baths6,429 sq. ft.
$4,600,000Active4 beds 5 baths6,429 sq. ft.5314 E Via Los Caballos --, Paradise Valley, AZ 85253
MLS# 6925337Listed by: ARIZONA ELITE PROPERTIES - Open Sat, 11am to 2pmNew
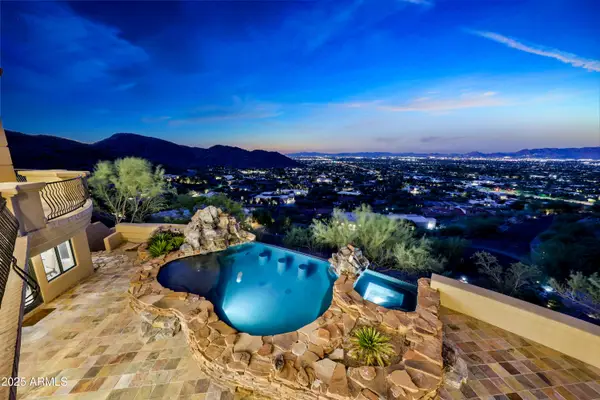 $6,000,000Active5 beds 6 baths7,936 sq. ft.
$6,000,000Active5 beds 6 baths7,936 sq. ft.4615 E White Drive, Paradise Valley, AZ 85253
MLS# 6924353Listed by: RUSS LYON SOTHEBY'S INTERNATIONAL REALTY - New
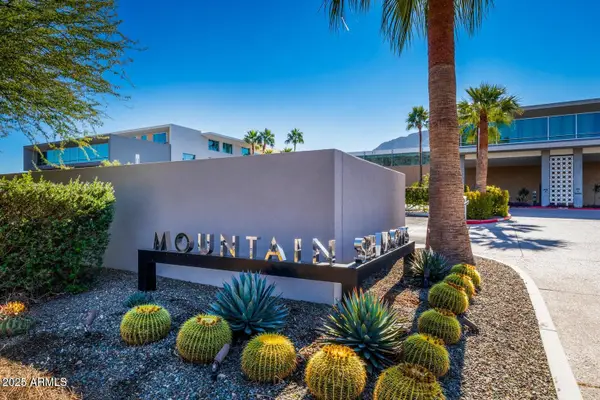 $1,250,000Active1 beds 1 baths1,005 sq. ft.
$1,250,000Active1 beds 1 baths1,005 sq. ft.5455 E Lincoln Drive #1011, Paradise Valley, AZ 85253
MLS# 6923775Listed by: HOMESMART - New
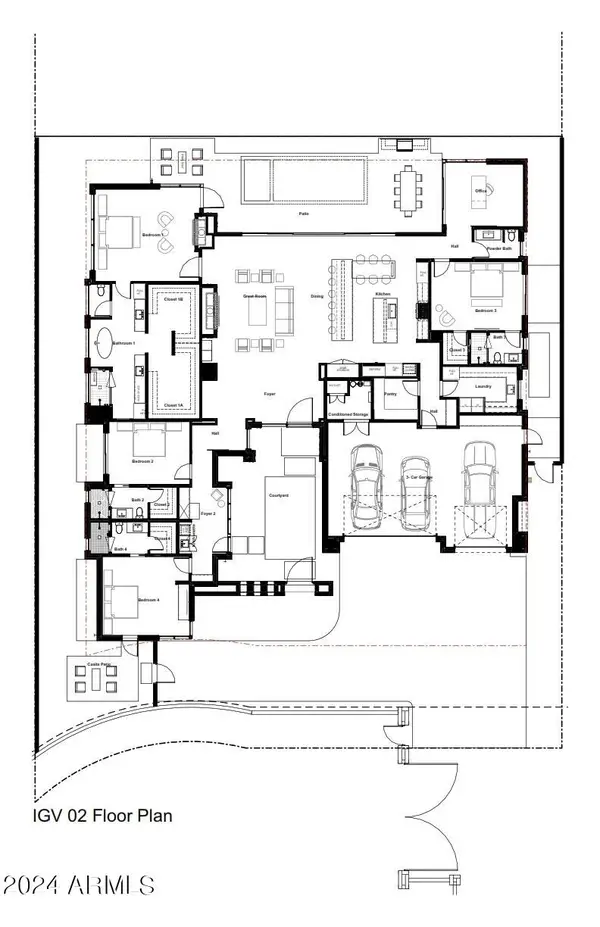 $6,382,224Active4 beds 5 baths4,568 sq. ft.
$6,382,224Active4 beds 5 baths4,568 sq. ft.7178 E Ironwood Drive, Paradise Valley, AZ 85253
MLS# 6923278Listed by: GRIGGS'S GROUP POWERED BY THE ALTMAN BROTHERS - New
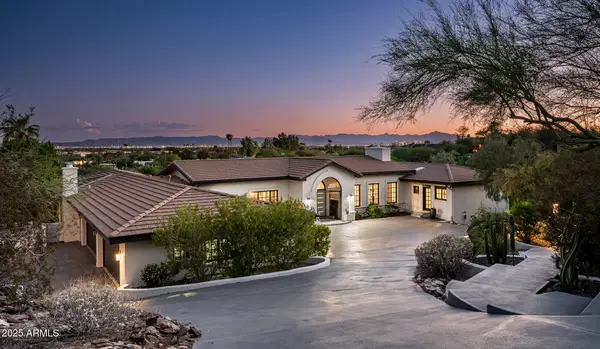 $4,799,900Active5 beds 7 baths8,707 sq. ft.
$4,799,900Active5 beds 7 baths8,707 sq. ft.3977 E Paradise View Drive, Paradise Valley, AZ 85253
MLS# 6923169Listed by: SILVERLEAF REALTY - New
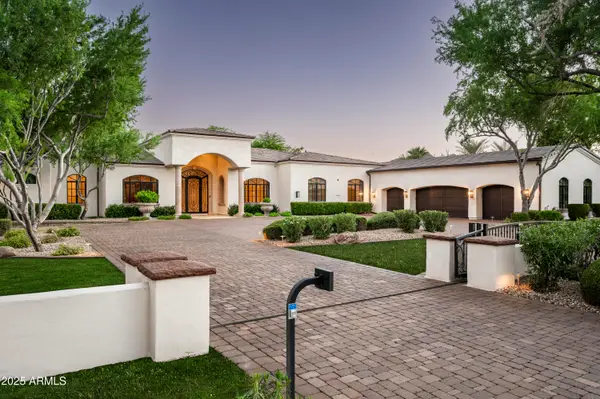 $5,375,000Active5 beds 7 baths7,018 sq. ft.
$5,375,000Active5 beds 7 baths7,018 sq. ft.6701 E Sunnyvale Road, Paradise Valley, AZ 85253
MLS# 6922646Listed by: REALTY ONE GROUP 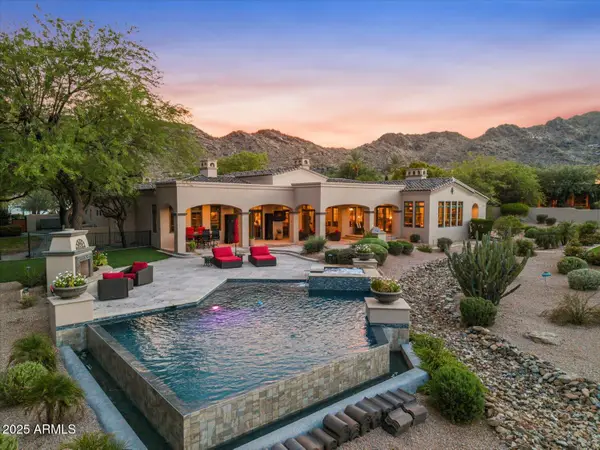 $6,499,000Active4 beds 5 baths6,495 sq. ft.
$6,499,000Active4 beds 5 baths6,495 sq. ft.6230 E Cheney Drive, Paradise Valley, AZ 85253
MLS# 6921280Listed by: THE AVE COLLECTIVE
