7816 N 47th Street, Paradise Valley, AZ 85253
Local realty services provided by:Better Homes and Gardens Real Estate BloomTree Realty
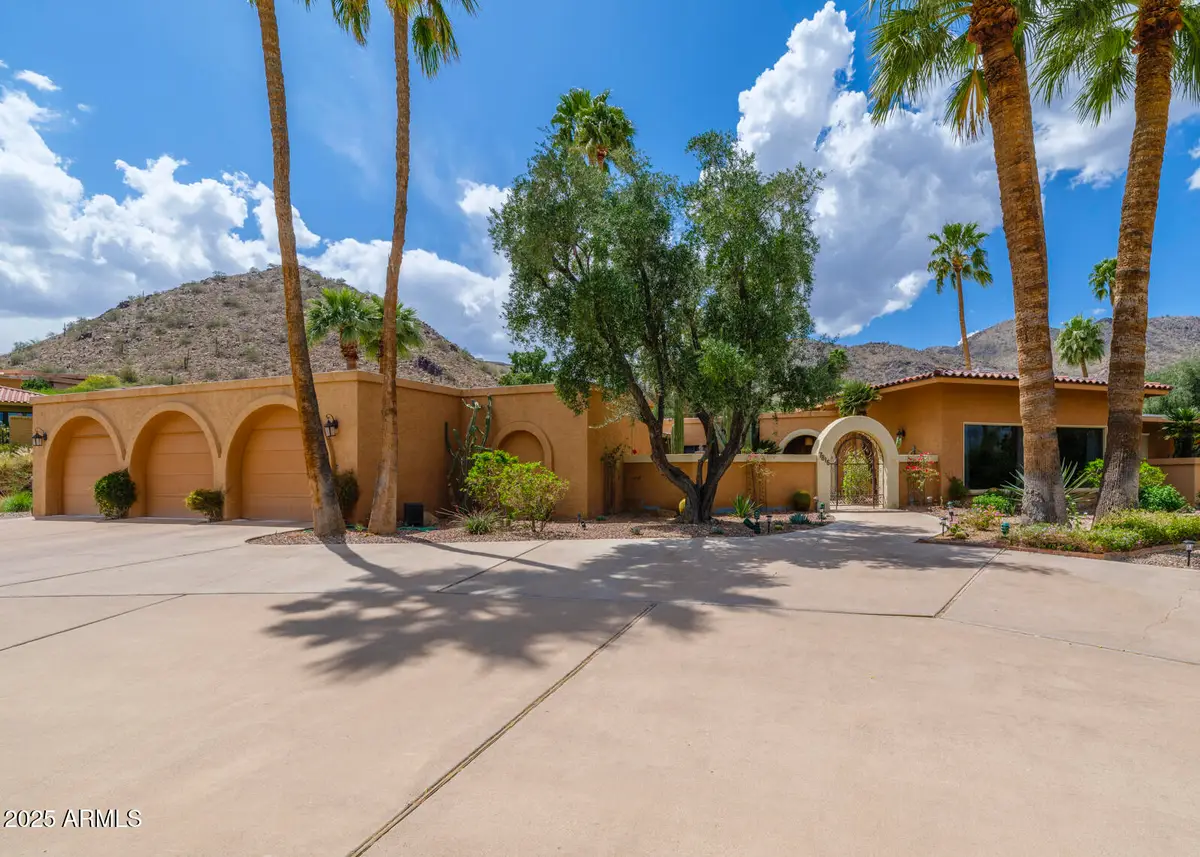
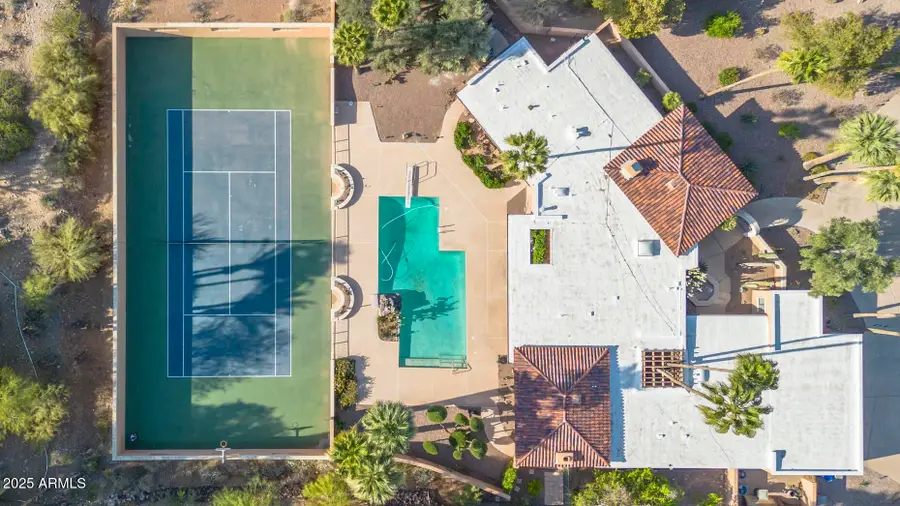
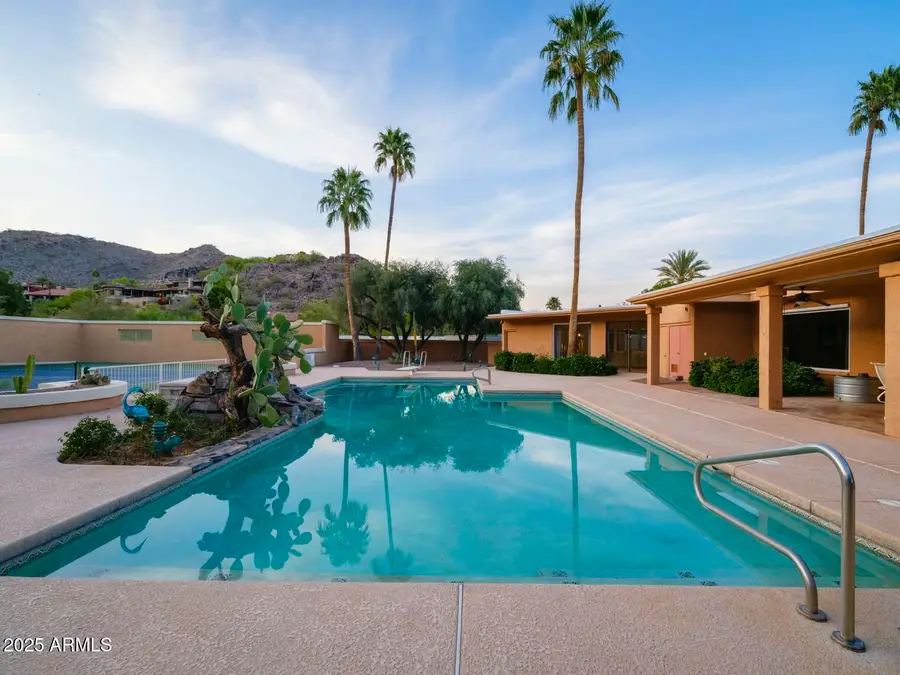
7816 N 47th Street,Paradise Valley, AZ 85253
$3,295,000
- 4 Beds
- 6 Baths
- 5,841 sq. ft.
- Single family
- Active
Listed by:scott a jarsoninfo@azarchitecture.com
Office:azarchitecture/jarson & jarson
MLS#:6850878
Source:ARMLS
Price summary
- Price:$3,295,000
- Price per sq. ft.:$564.12
About this home
Classic Dave Hansen block construction home on flat R-43 lot w/ hillside feel + stunning Mummy & Horseshoe Mtn views.4BD/6BA/den split plan incl. private primary suite w/ sitting room, 2 walk-in closets, dual toilet rms (1 w/ bidet), sunken tub & courtyards. Original charm throughout—beamed ceilings, 4 fireplaces, sunken formal living rm. Fam rm w/ bar, studio/office w/ sep entry, 3-car garage. Expansive outdoor living: oversized pool, tennis court (room for pickleball), deep patios, citrus trees, mature landscape, & courtyard entry. All BDs en-suite, incl. 1 w/ courtyard access—ideal for guests or live-in. Circular drive adds curb appeal. Lot offers hillside-style privacy & views with no Hillside Review—move right in, update easily, or build new. Tremendous value in prime PV! AS-IS Sale Classic Paradise Valley Luxury with Unmatched Potential
Nestled on a prestigious R-43 lot in the heart of Paradise Valley's sought-after Tatum Canyon, this original Dave Hansen-built estate exemplifies timeless Arizona elegance. Crafted with solid block construction and set on a slightly elevated, yet flat and level lot, the property offers the feeling of hillside living without the restrictionsno Hillside Review required. With five bedrooms, six baths, and a sprawling floor plan all on one level (save for a single step into the formal living room), the home offers an unparalleled canvas for tasteful updating or simply enjoying its current charm.
Thoughtful Layout & Rich Architectural Details
The split floor plan provides ideal privacy and flow, anchored by a sophisticated primary suite complete with a sitting room, fireplace, two walk-in closets, dual private toilet rooms (one with bidet), a dramatic sunken tub, and multiple private courtyards. Throughout the home, rich architectural details aboundfrom beamed ceilings in the family room to four stately fireplaces and original finishes that reflect true pride of ownership. A dedicated studio/office with its own access provides flexibility for work or live-in arrangements.
Indoor-Outdoor Living at Its Best
Outdoor living is central to this estate's appeal. The grand circular drive welcomes guests into a private, courtyard-style entry that opens to lush gardens with mature trees and citrus. The backyard is a true Arizona oasis with an oversized pool, a tennis court, and deep patios designed for entertaining or quiet retreat. Expansive views of Mummy and Horseshoe Mountains add natural drama to every sunset.
Rare Opportunity & Enduring Craftsmanship
This is a rare opportunity to own a classic Dave Hansen luxury home at lot value. Known for his meticulous craftsmanship and integration with the natural desert environment, Hansen's homes are among Paradise Valley's most cherished. Whether updating to modern tastes or preserving its iconic style, this property offers both immediate enjoyment and long-term investment value. "AS-IS" Sale Please.
About Dave Hanson:
Dave Hansen was a distinguished luxury home builder renowned for his exceptional craftsmanship in Paradise Valley, Arizona. His portfolio includes several high-end custom homes, particularly in the prestigious this Tatum Canyon neighborhood
Dave Hansen's work is characterized by meticulous attention to detail, integration with natural surroundings, and a commitment to luxury and quality. His homes are a testament to refined taste and enduring craftsmanship in Paradise Valley's luxury real estate market.
Features
Built by Dave Hansen, renowned for luxury homes in Paradise Valley
Solid block construction on a flat, slightly elevated R-43 lot
5 bedrooms / 6 baths with a highly desirable split floor plan
Private primary suite with sitting room, sunken tub, two toilet rooms, and courtyards
Four fireplaces, including one in the formal living room
Oversized pool and full-size N/S tennis court (great for Pickleball)
Attached studio/office with exterior access
Mature landscaping with citrus trees and lush gardens
Expansive mountain views of Mummy and Horseshoe Mountains
No Hillside Review required easy update or build new
"AS-IS" Sale Please.
Contact an agent
Home facts
- Year built:1976
- Listing Id #:6850878
- Updated:July 29, 2025 at 02:50 PM
Rooms and interior
- Bedrooms:4
- Total bathrooms:6
- Full bathrooms:6
- Living area:5,841 sq. ft.
Heating and cooling
- Cooling:Ceiling Fan(s), Wall/Window Unit
- Heating:Electric, Natural Gas
Structure and exterior
- Year built:1976
- Building area:5,841 sq. ft.
- Lot area:0.87 Acres
Schools
- High school:Saguaro High School
- Middle school:Mohave Middle School
- Elementary school:Kiva Elementary School
Utilities
- Water:Private Water Company
- Sewer:Sewer in & Connected
Finances and disclosures
- Price:$3,295,000
- Price per sq. ft.:$564.12
- Tax amount:$8,018 (2024)
New listings near 7816 N 47th Street
- New
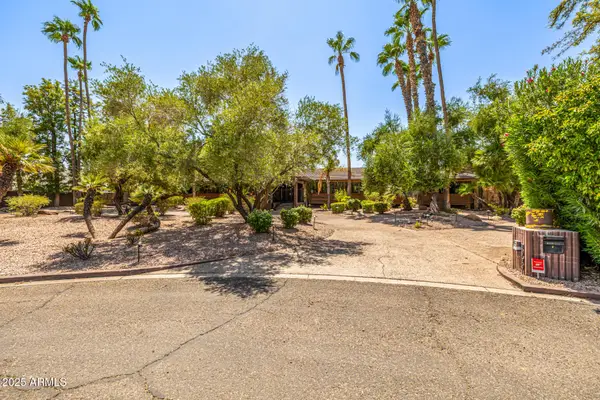 $6,000,000Active4 beds 7 baths3,922 sq. ft.
$6,000,000Active4 beds 7 baths3,922 sq. ft.8424 N Golf Drive, Paradise Valley, AZ 85253
MLS# 6905655Listed by: CENTURY 21 NORTHWEST - New
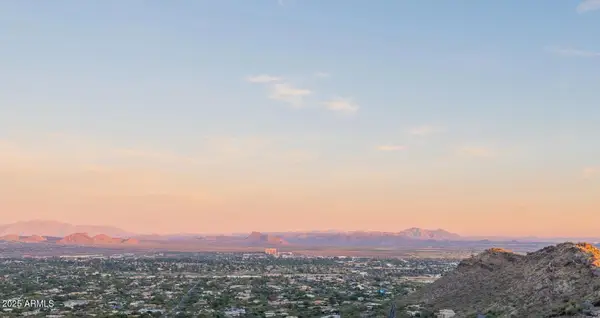 $795,000Active1.04 Acres
$795,000Active1.04 Acres5701 E Cheney Drive #29, Paradise Valley, AZ 85253
MLS# 6903164Listed by: COLDWELL BANKER REALTY - New
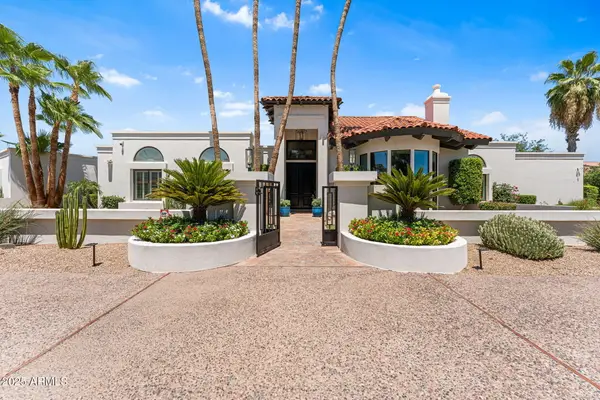 $5,249,000Active5 beds 6 baths5,500 sq. ft.
$5,249,000Active5 beds 6 baths5,500 sq. ft.8701 N 64th Place, Paradise Valley, AZ 85253
MLS# 6903124Listed by: COMPASS - New
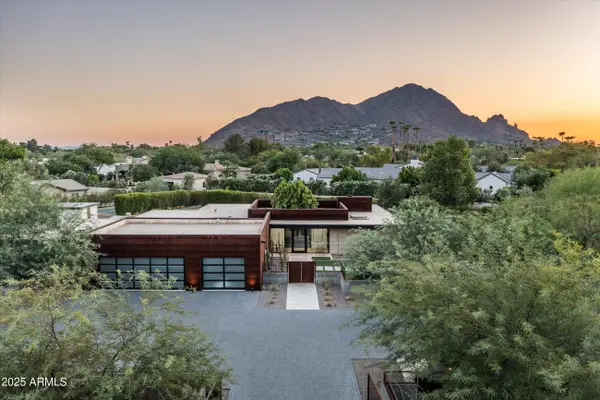 $4,395,000Active4 beds 3 baths3,460 sq. ft.
$4,395,000Active4 beds 3 baths3,460 sq. ft.6909 E Montebello Avenue, Paradise Valley, AZ 85253
MLS# 6901557Listed by: COMPASS 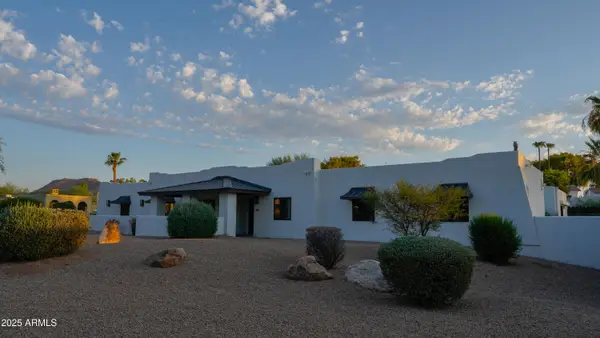 $3,395,000Active5 beds 4 baths4,211 sq. ft.
$3,395,000Active5 beds 4 baths4,211 sq. ft.6700 E Solano Drive, Paradise Valley, AZ 85253
MLS# 6897990Listed by: RETSY $3,150,000Pending3 beds 4 baths3,721 sq. ft.
$3,150,000Pending3 beds 4 baths3,721 sq. ft.4510 E Pepper Tree Lane, Paradise Valley, AZ 85253
MLS# 6897419Listed by: RUSS LYON SOTHEBY'S INTERNATIONAL REALTY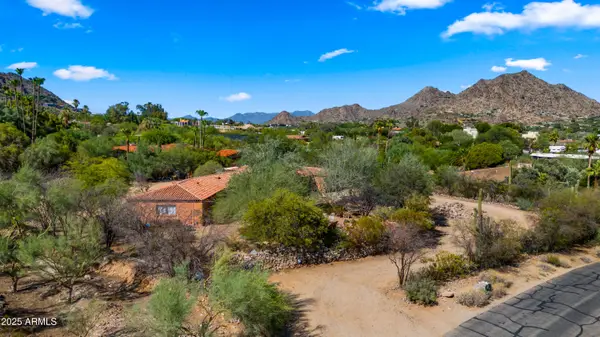 $3,150,000Pending1.07 Acres
$3,150,000Pending1.07 Acres4510 E Pepper Tree Lane #14, Paradise Valley, AZ 85253
MLS# 6897426Listed by: RUSS LYON SOTHEBY'S INTERNATIONAL REALTY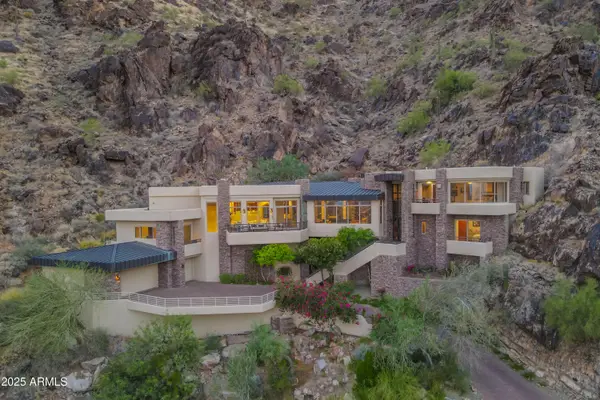 $5,000,000Active5 beds 6 baths5,950 sq. ft.
$5,000,000Active5 beds 6 baths5,950 sq. ft.5676 E Cheney Drive, Paradise Valley, AZ 85253
MLS# 6897316Listed by: COLDWELL BANKER REALTY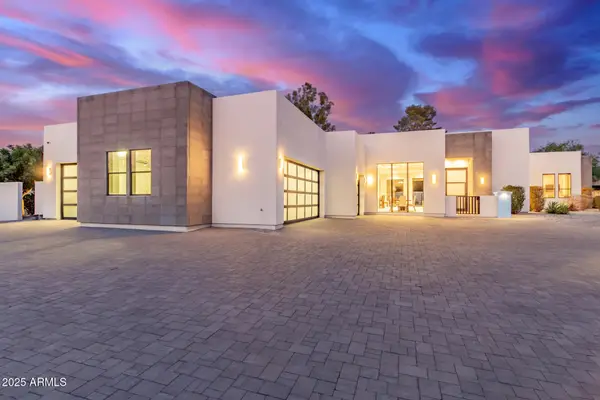 $5,400,000Active5 beds 7 baths4,825 sq. ft.
$5,400,000Active5 beds 7 baths4,825 sq. ft.6321 N Camelback Manor Drive, Paradise Valley, AZ 85253
MLS# 6896853Listed by: CITIEA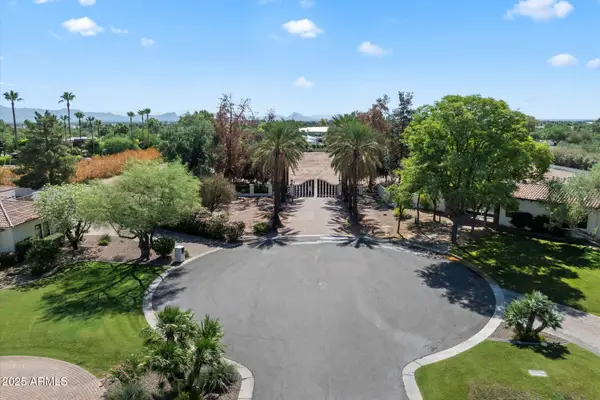 $9,999,888Active3.26 Acres
$9,999,888Active3.26 Acres6480 E Arroyo Verde Drive #1, Paradise Valley, AZ 85253
MLS# 6896297Listed by: REALTY ONE GROUP
