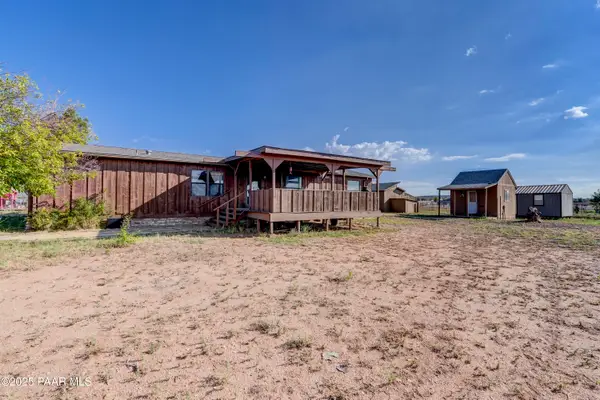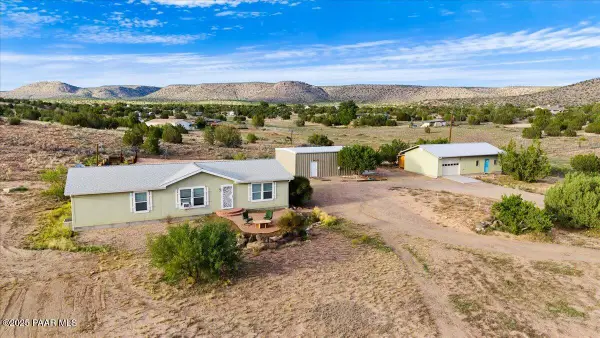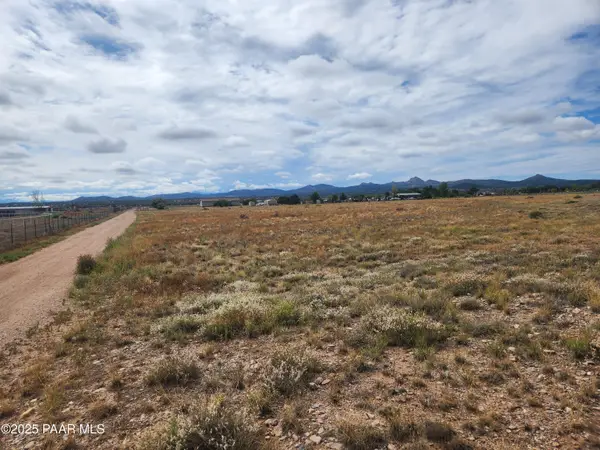504 E Ocotillo (10 Acre) Lane, Paulden, AZ 86334
Local realty services provided by:Better Homes and Gardens Real Estate BloomTree Realty
504 E Ocotillo (10 Acre) Lane,Paulden, AZ 86334
$689,000
- 3 Beds
- 2 Baths
- 1,613 sq. ft.
- Single family
- Active
Listed by:allison grace acklin
Office:exp realty
MLS#:1076917
Source:AZ_PAAR
Price summary
- Price:$689,000
- Price per sq. ft.:$427.15
About this home
Brand-new Contemporary Modern Construction by KB Built. Located on 10 acres in Paulden already subdivided into 5 lots with panoramic views and a high-production well at 30+ GPM. Soils testing is complete on all 5 lots, easements are in place, and the property is perimeter fenced, offering an excellent opportunity for multi-generational living or investment.This open concept split 3-bedroom floor plan features 9-foot ceilings and Luxury Vinyl Plank flooring throughout. The great room is filled with natural light and captures stunning mountain views. The kitchen is equipped with stained maple cabinetry, quartz countertops, Samsung stainless steel appliances, pantry, and a generous island.The primary ensuite includes a tiled walk-in shower, dual-sink quartz vanity, and large walk-in closet. Two additional bedrooms each with oversized walk-in closets share a bathroom with tub/shower combo and quartz vanity.Additional highlights include: horse/livestock zoning, Milgard windows, recirculating hot water, sound wall insulation, under-cabinet lighting, ceiling fans, and a covered back patio.Listing includes 5 parcels: 304-01-023Z, 304-01-127B, 304-01-127D, 304-01-127F and 304-01-127G.The property is also listed in the MLS as a 2-acre option. See MLS#: 1076569.
Contact an agent
Home facts
- Year built:2025
- Listing ID #:1076917
- Added:1 day(s) ago
- Updated:October 03, 2025 at 07:46 PM
Rooms and interior
- Bedrooms:3
- Total bathrooms:2
- Full bathrooms:1
- Living area:1,613 sq. ft.
Heating and cooling
- Cooling:Central Air
- Heating:Electric, Forced Air
Structure and exterior
- Roof:Composition
- Year built:2025
- Building area:1,613 sq. ft.
Utilities
- Sewer:Septic Conventional
Finances and disclosures
- Price:$689,000
- Price per sq. ft.:$427.15
New listings near 504 E Ocotillo (10 Acre) Lane
- New
 $419,000Active3 beds 2 baths1,854 sq. ft.
$419,000Active3 beds 2 baths1,854 sq. ft.1216 E Saddlebum Trail, Paulden, AZ 86334
MLS# 1076914Listed by: KELLER WILLIAMS ARIZONA REALTY - New
 $284,900Active3 beds 2 baths1,338 sq. ft.
$284,900Active3 beds 2 baths1,338 sq. ft.29 E Abra Road, Paulden, AZ 86334
MLS# 1076909Listed by: FATHOM REALTY ELITE - New
 $284,900Active3 beds 2 baths1,338 sq. ft.
$284,900Active3 beds 2 baths1,338 sq. ft.39 E Abra Road, Paulden, AZ 86334
MLS# 1076910Listed by: FATHOM REALTY ELITE - New
 $625,000Active3 beds 2 baths1,731 sq. ft.
$625,000Active3 beds 2 baths1,731 sq. ft.1220 E Cougar Ridge Road, Paulden, AZ 86334
MLS# 1076907Listed by: REALTY ONE GROUP MOUNTAIN DESERT - New
 $280,000Active3 beds 2 baths1,493 sq. ft.
$280,000Active3 beds 2 baths1,493 sq. ft.369 Granada Drive, Paulden, AZ 86334
MLS# 1076840Listed by: REAL BROKER  $629,000Pending3 beds 2 baths2,004 sq. ft.
$629,000Pending3 beds 2 baths2,004 sq. ft.2475 W Malbec Drive, Paulden, AZ 86334
MLS# 1076813Listed by: RENT RIGHT MANAGEMENT SOLUTIONS, LLC- New
 Listed by BHGRE$499,000Active3 beds 2 baths4,896 sq. ft.
Listed by BHGRE$499,000Active3 beds 2 baths4,896 sq. ft.25055 N Naples Street, Paulden, AZ 86334
MLS# 1076779Listed by: BETTER HOMES AND GARDENS REAL ESTATE BLOOMTREE REALTY - New
 $484,900Active3 beds 2 baths1,525 sq. ft.
$484,900Active3 beds 2 baths1,525 sq. ft.878 W Gina Marie Boulevard, Paulden, AZ 86334
MLS# 1076726Listed by: REALTY ONE GROUP MOUNTAIN DESERT - New
 $55,000Active0 Acres
$55,000Active0 Acres0 Sunhawk Road, Paulden, AZ 86334
MLS# 1076722Listed by: REALTY ONE GROUP MOUNTAIN DESERT
