10502 W Bronco Trail, Peoria, AZ 85383
Local realty services provided by:Better Homes and Gardens Real Estate BloomTree Realty
10502 W Bronco Trail,Peoria, AZ 85383
$575,000
- 4 Beds
- 3 Baths
- 2,599 sq. ft.
- Single family
- Active
Upcoming open houses
- Sat, Sep 2701:00 pm - 03:00 pm
Listed by:jay loisel
Office:orchard brokerage
MLS#:6922060
Source:ARMLS
Price summary
- Price:$575,000
- Price per sq. ft.:$221.24
- Monthly HOA dues:$64.33
About this home
NextGen Home in Peoria priced 80K Below market value for immediate sale includes Paid Solar -
Move-In Ready!
Rare opportunity will not last! This versatile home offers modern comfort, instant equity, and a unique NextGen suite perfect for multigenerational living, guests, or a private office.
Located in the desirable Tierra Del Rio community, this move-in ready home features a ''home within a home'' NextGen suite with its own entrance, kitchenette, living area, bedroom, bath, and laundry. The main home offers an open layout connecting the kitchen, dining area, and Great Room, with quartz countertops, stainless steel appliances, and a large center island. The private owner's suite boasts split vanities and a walk-in closet, while two secondary bedrooms are tucked off the foyer. Additional highlights include WiFi-certified design and paid-for solar, plus easy access to shopping, dining, top schools, and freeways. Modern, versatile, and stylishdon't miss this exceptional opportunity!
Contact an agent
Home facts
- Year built:2018
- Listing ID #:6922060
- Updated:September 26, 2025 at 03:23 PM
Rooms and interior
- Bedrooms:4
- Total bathrooms:3
- Full bathrooms:3
- Living area:2,599 sq. ft.
Heating and cooling
- Heating:Natural Gas
Structure and exterior
- Year built:2018
- Building area:2,599 sq. ft.
- Lot area:0.17 Acres
Schools
- High school:Liberty High School
- Middle school:Zuni Hills Elementary School
- Elementary school:Zuni Hills Elementary School
Utilities
- Water:Private Water Company
Finances and disclosures
- Price:$575,000
- Price per sq. ft.:$221.24
- Tax amount:$2,518 (2024)
New listings near 10502 W Bronco Trail
- New
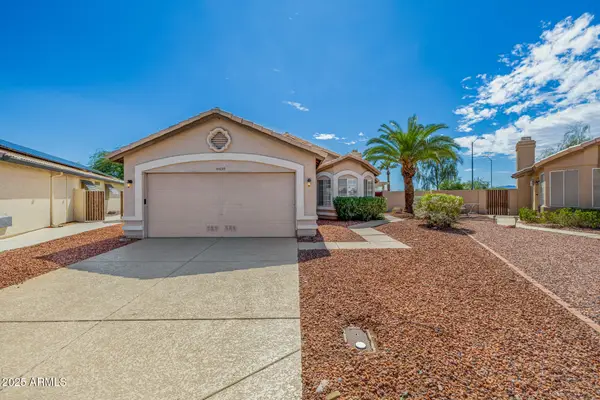 $359,900Active2 beds 2 baths1,299 sq. ft.
$359,900Active2 beds 2 baths1,299 sq. ft.10659 W Yukon Drive, Peoria, AZ 85382
MLS# 6925063Listed by: WEST USA REALTY - Open Sat, 11am to 2pmNew
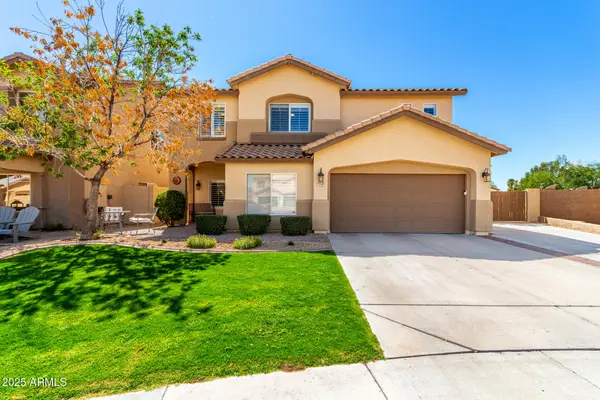 $585,000Active5 beds 3 baths2,302 sq. ft.
$585,000Active5 beds 3 baths2,302 sq. ft.7849 W Via Del Sol --, Peoria, AZ 85383
MLS# 6925043Listed by: HOMESMART - New
 $1,480,000Active3 beds 4 baths2,888 sq. ft.
$1,480,000Active3 beds 4 baths2,888 sq. ft.30420 N 131st Drive, Peoria, AZ 85383
MLS# 6924939Listed by: HOMESMART - Open Sat, 12 to 2pmNew
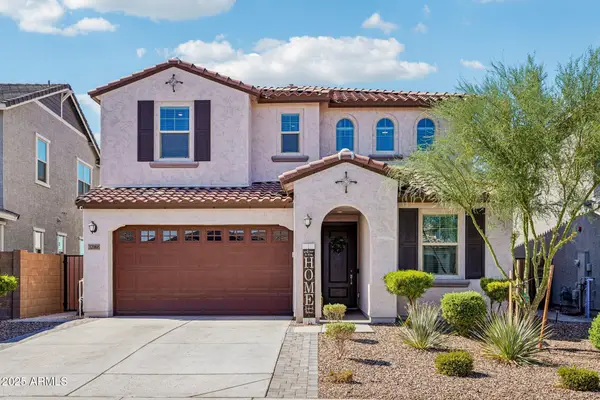 $739,900Active5 beds 4 baths3,268 sq. ft.
$739,900Active5 beds 4 baths3,268 sq. ft.32068 N 125th Lane, Peoria, AZ 85383
MLS# 6924914Listed by: RETSY - New
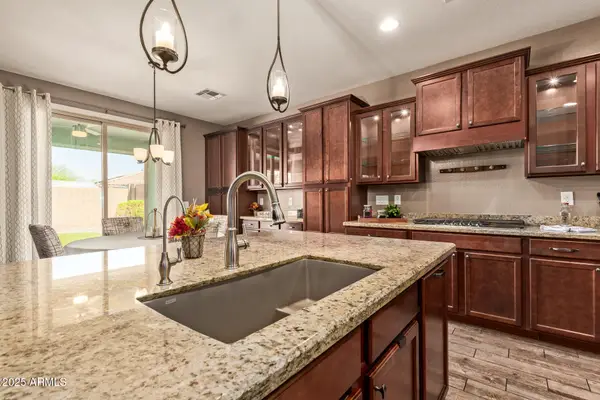 $575,000Active5 beds 4 baths2,620 sq. ft.
$575,000Active5 beds 4 baths2,620 sq. ft.8992 W Ruth Avenue, Peoria, AZ 85345
MLS# 6924844Listed by: REALTY ONE GROUP - Open Sat, 11am to 2pmNew
 $699,000Active5 beds 4 baths2,843 sq. ft.
$699,000Active5 beds 4 baths2,843 sq. ft.12110 W Dale Lane, Peoria, AZ 85383
MLS# 6924806Listed by: KELLER WILLIAMS REALTY PROFESSIONAL PARTNERS - New
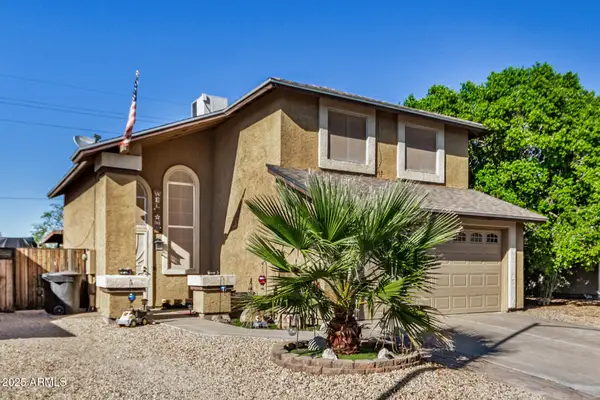 $349,900Active3 beds 3 baths1,380 sq. ft.
$349,900Active3 beds 3 baths1,380 sq. ft.7638 W Shaw Butte Drive, Peoria, AZ 85345
MLS# 6924840Listed by: HOMESMART - Open Sat, 12 to 4pmNew
 $650,000Active4 beds 3 baths2,631 sq. ft.
$650,000Active4 beds 3 baths2,631 sq. ft.10172 W Carlota Lane, Peoria, AZ 85383
MLS# 6924749Listed by: MY HOME GROUP REAL ESTATE - New
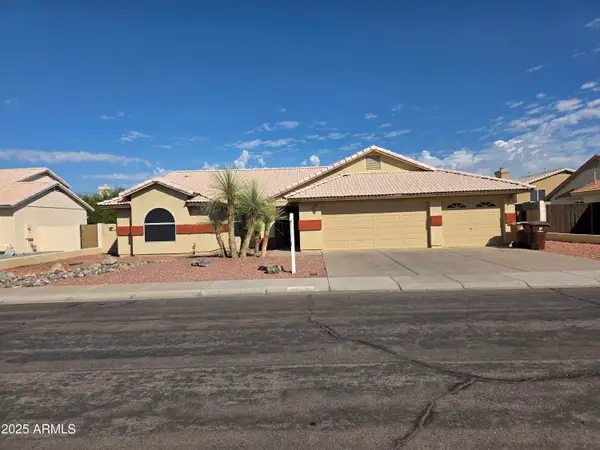 $485,000Active4 beds 2 baths1,806 sq. ft.
$485,000Active4 beds 2 baths1,806 sq. ft.8758 W Bloomfield Road, Peoria, AZ 85381
MLS# 6924724Listed by: AZ MARKETPLACE REALTY - New
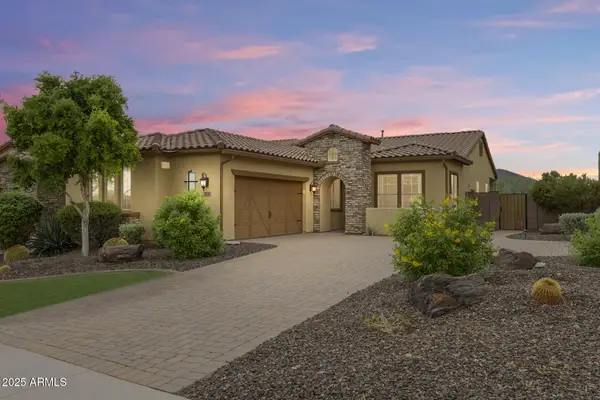 $590,000Active2 beds 2 baths1,920 sq. ft.
$590,000Active2 beds 2 baths1,920 sq. ft.12128 W Desert Mirage Drive, Peoria, AZ 85383
MLS# 6924578Listed by: MY HOME GROUP REAL ESTATE
