13194 W Lone Tree Trail, Peoria, AZ 85383
Local realty services provided by:Better Homes and Gardens Real Estate BloomTree Realty
13194 W Lone Tree Trail,Peoria, AZ 85383
$509,900
- 2 Beds
- 2 Baths
- - sq. ft.
- Single family
- Sold
Listed by:denise strohacker
Office:homesmart
MLS#:6921110
Source:ARMLS
Sorry, we are unable to map this address
Price summary
- Price:$509,900
About this home
SPECTACULAR St. Tropez model with PRE-PAID SOLAR & in walking distance to the Mita Club! Perfectly positioned on N/S facing lot the front showcases beautiful landscape, TRAVERTINE accents/porch & upgraded front door w/glass insets. This open floor plan boasts kitchen w/GRANITE counters, breakfast bar, rich maple cabs, SS appliances, RO, custom backsplash, under cabinet & pendant lighting. Great room open to kitchen & dining displays view windows and dual sliding glass door bringing in plenty of light. Great room & owner's suite overlook the entertainer's backyard w/extensive travertine pavers, BUILT-IN BBQ, ceiling fan & faux grass. Split owner's suite lives large w/view windows, custom PRIVACY SLIDER to ensuite bath featuring marble counters, dual sinks, VANITY AREA & tiled shower. Second bedroom & bathroom upgraded, private & perfect for guests. As a bonus you have a BUILT-IN TECH CENTER with desk & upper/lower cabinets. Other fabulous features throughout the home include two-tone paint, SHUTTERS & 12x24 neutral rectangular tile. And just wait until you see the extended garage/man cave complete w/epoxy floor, added insulation, exhaust fan & mini split. This beauty won't last long!
Northwest of Phoenix and surrounded by mountains, Trilogy at Vistancia is tucked away in a lush desert oasis in the foothills of North Peoria. Trilogy is a guard gated, 55+ active adult resort community with golf course, tennis, pickleball, bocce, two fitness centers, day spa, indoor and outdoor pools, spa, concierge services, two café's, billiards room, artisan and culinary studios plus V's Taproom restaurant on the golf course. You can enjoy a myriad of activities and events, biking and hiking trails and much more. Convenient Loop 303 access to anywhere in the valley, TSMC, spring baseball training facilities, Lake Pleasant and new shopping, dining, and entertainment venues. Come enjoy the resort life at Trilogy!
Contact an agent
Home facts
- Year built:2015
- Listing ID #:6921110
- Updated:October 30, 2025 at 10:08 AM
Rooms and interior
- Bedrooms:2
- Total bathrooms:2
- Full bathrooms:2
Heating and cooling
- Cooling:Ceiling Fan(s), Mini Split, Programmable Thermostat
- Heating:Natural Gas
Structure and exterior
- Year built:2015
Schools
- High school:Liberty High School
- Middle school:Vistancia Elementary School
- Elementary school:Vistancia Elementary School
Utilities
- Water:City Water
Finances and disclosures
- Price:$509,900
- Tax amount:$2,651
New listings near 13194 W Lone Tree Trail
- New
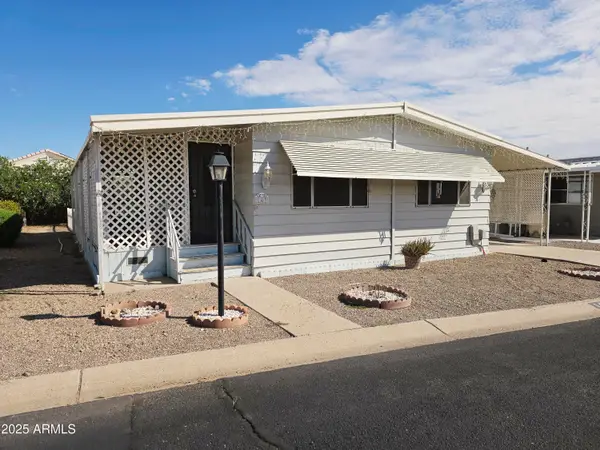 $70,000Active2 beds 2 baths1,344 sq. ft.
$70,000Active2 beds 2 baths1,344 sq. ft.11411 N 91st Avenue #143, Peoria, AZ 85345
MLS# 6940107Listed by: REALTY ONE GROUP - New
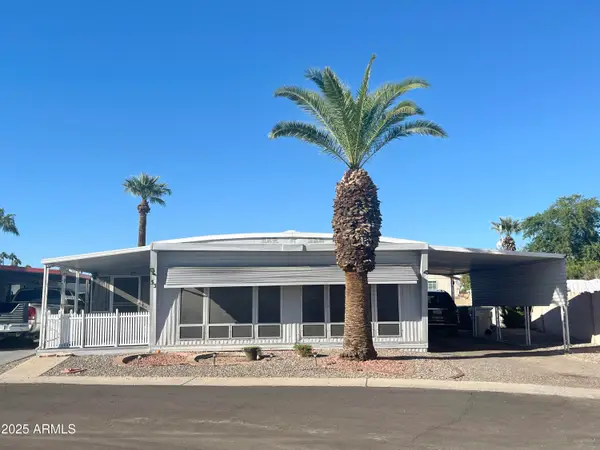 $69,500Active2 beds 2 baths1,440 sq. ft.
$69,500Active2 beds 2 baths1,440 sq. ft.10701 N 99th Avenue #33, Peoria, AZ 85345
MLS# 6940118Listed by: ACCESS ARIZONA REALTY - New
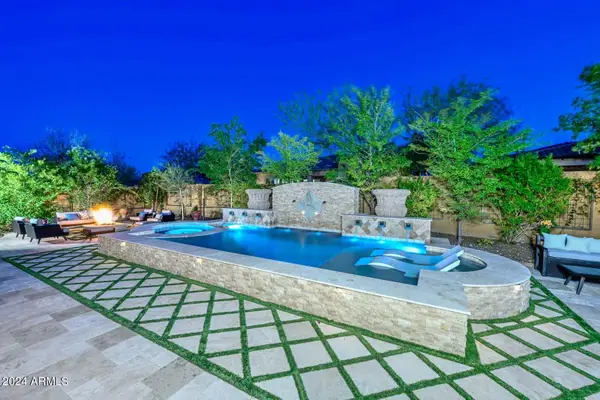 $1,250,000Active4 beds 5 baths3,825 sq. ft.
$1,250,000Active4 beds 5 baths3,825 sq. ft.12789 W Via Caballo Blanco --, Peoria, AZ 85383
MLS# 6940148Listed by: LAKE PLEASANT REAL ESTATE - New
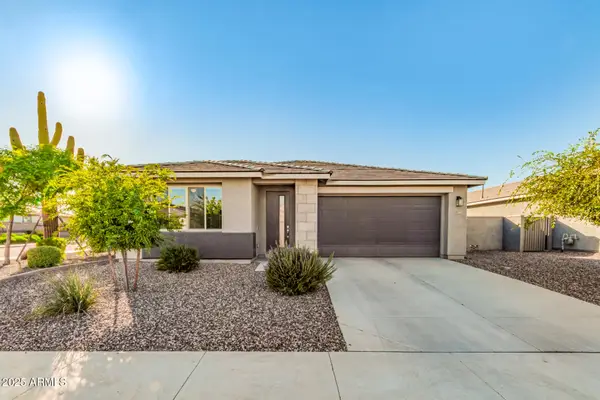 $449,900Active3 beds 2 baths1,567 sq. ft.
$449,900Active3 beds 2 baths1,567 sq. ft.28772 N 131st Drive, Peoria, AZ 85383
MLS# 6939854Listed by: PREMIER REALTY GROUP - New
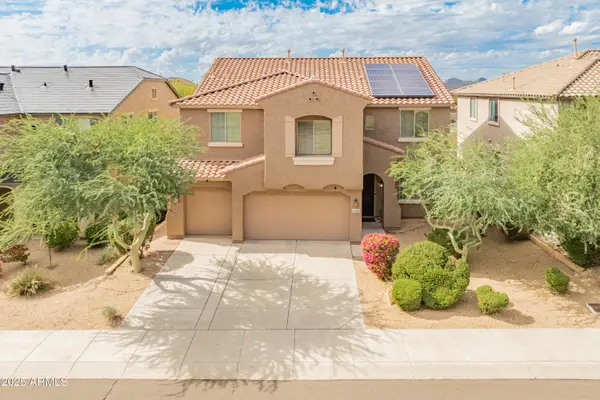 $665,000Active4 beds 4 baths3,695 sq. ft.
$665,000Active4 beds 4 baths3,695 sq. ft.28108 N 90th Lane, Peoria, AZ 85383
MLS# 6939737Listed by: ARIZONA BEST REAL ESTATE - Open Sat, 11am to 2pmNew
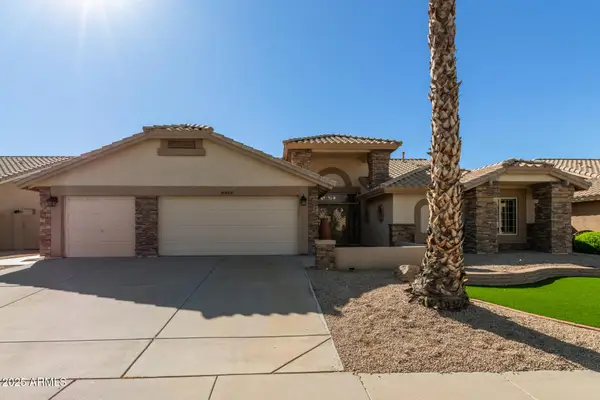 $625,000Active3 beds 3 baths2,254 sq. ft.
$625,000Active3 beds 3 baths2,254 sq. ft.8345 W Rosemonte Drive, Peoria, AZ 85382
MLS# 6939588Listed by: HOMESMART - New
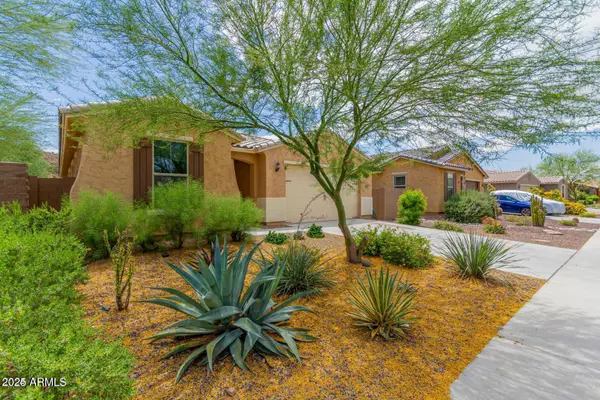 $575,000Active4 beds 2 baths1,958 sq. ft.
$575,000Active4 beds 2 baths1,958 sq. ft.10437 W Redbird Road, Peoria, AZ 85383
MLS# 6939568Listed by: REALTY ONE GROUP - New
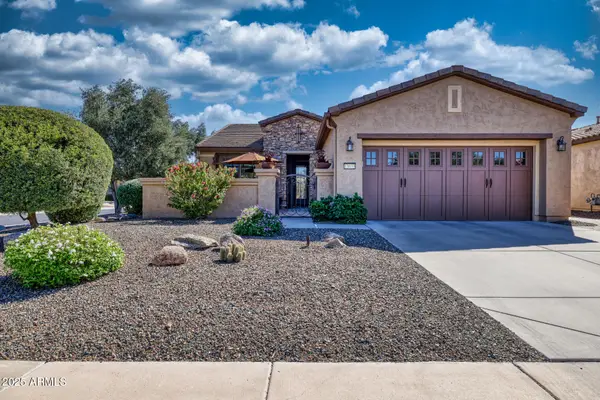 $574,900Active2 beds 2 baths1,635 sq. ft.
$574,900Active2 beds 2 baths1,635 sq. ft.13033 W Lucia Drive, Peoria, AZ 85383
MLS# 6939558Listed by: HOMESMART - New
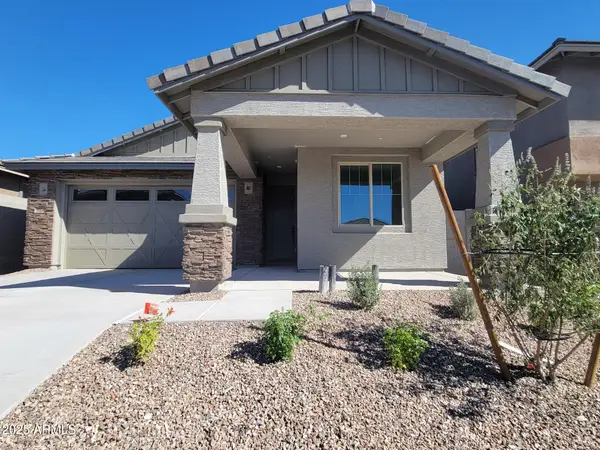 $569,990Active4 beds 3 baths1,940 sq. ft.
$569,990Active4 beds 3 baths1,940 sq. ft.33347 N 132nd Drive, Peoria, AZ 85383
MLS# 6939494Listed by: BEAZER HOMES - New
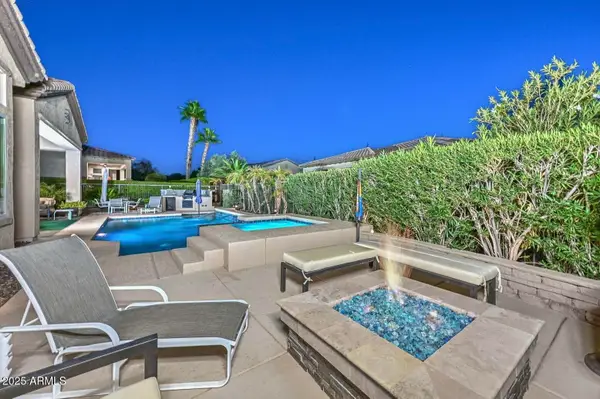 $795,000Active2 beds 3 baths2,610 sq. ft.
$795,000Active2 beds 3 baths2,610 sq. ft.12477 W Fetlock Trail, Peoria, AZ 85383
MLS# 6939428Listed by: LAKE PLEASANT REAL ESTATE
