6749 W Charter Oak Road, Peoria, AZ 85381
Local realty services provided by:Better Homes and Gardens Real Estate S.J. Fowler
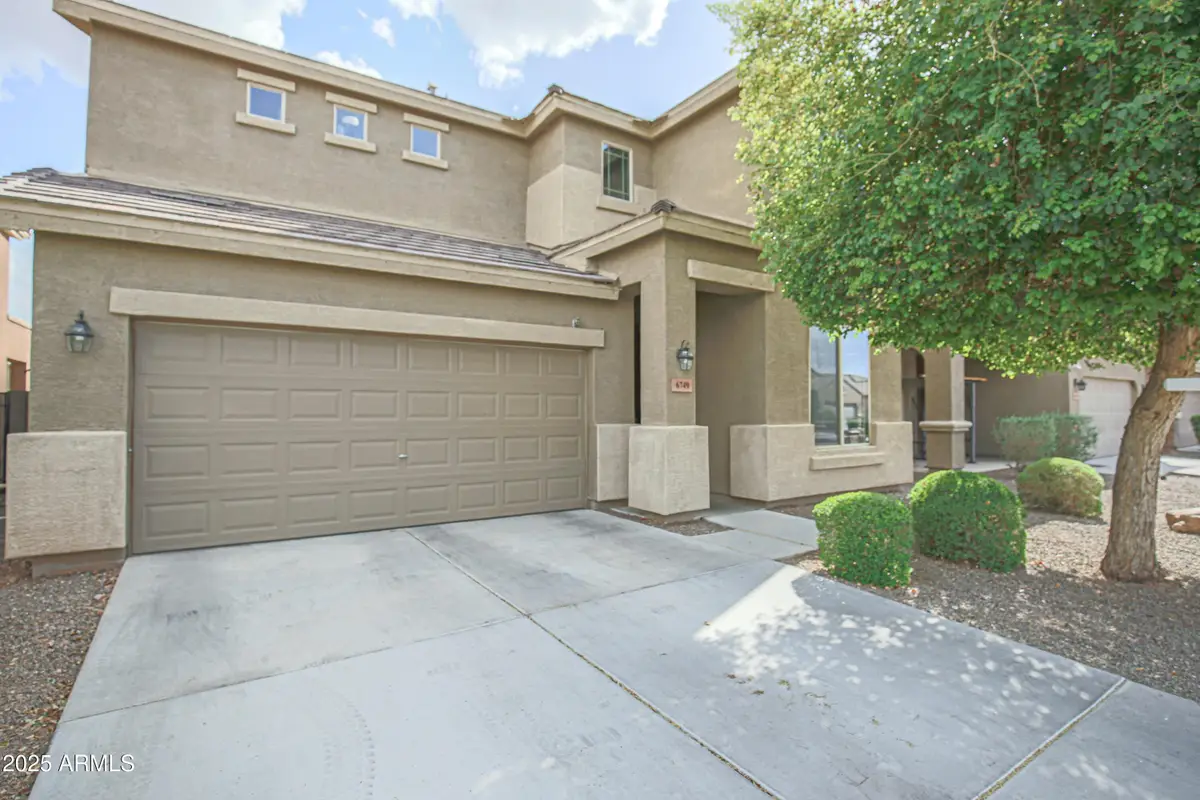
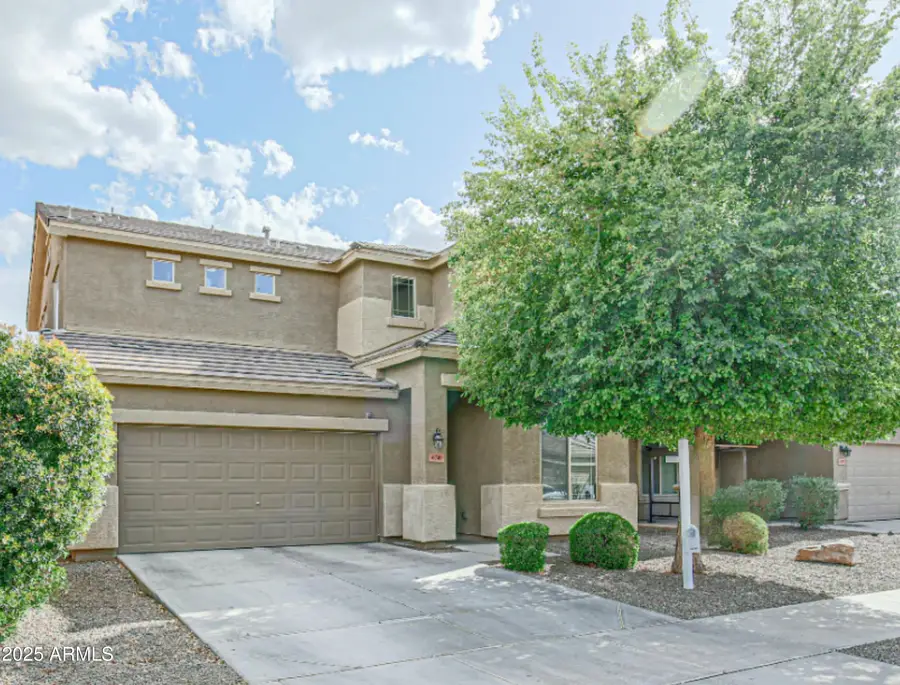
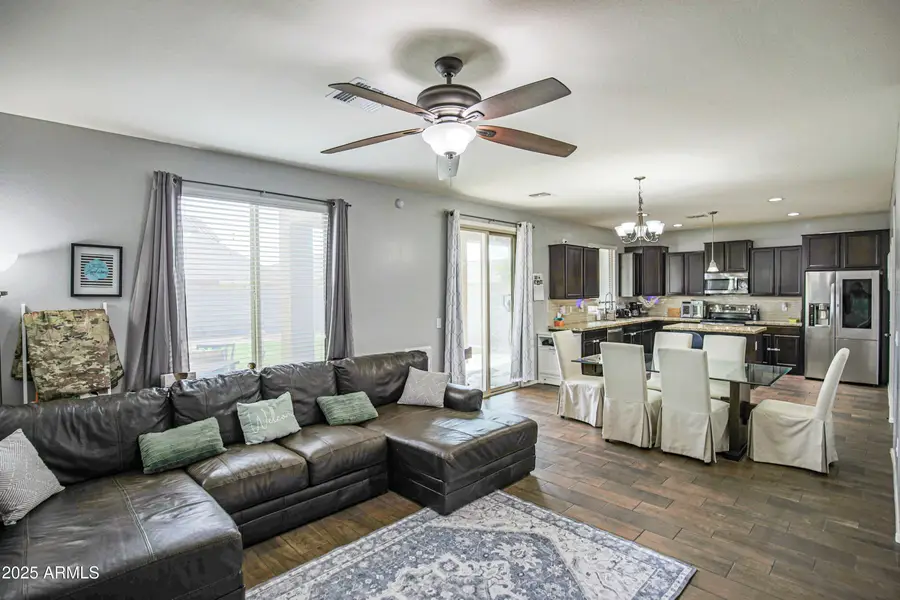
6749 W Charter Oak Road,Peoria, AZ 85381
$465,000
- 4 Beds
- 3 Baths
- 1,989 sq. ft.
- Single family
- Active
Listed by:barbie lindsey
Office:re/max desert showcase
MLS#:6846725
Source:ARMLS
Price summary
- Price:$465,000
- Price per sq. ft.:$233.79
- Monthly HOA dues:$75
About this home
VA ASSUMABLE LOAN 2.5% INTEREST RATE, BUYER USES OWN ENTITLEMENT! This nearly 2,000 sq ft beauty offers a spacious and thoughtfully designed layout, soaring 9+ ft ceilings, and an oversized 2-car garage. Step inside to find a versatile first-floor den (currently set up as a cozy man cave) that can easily be transformed into a fourth bedroom. You'll also find a convenient powder room & an open-concept great room that flows seamlessly into the stylish kitchen — perfect for entertaining. The kitchen shines with stainless steel appliances, granite countertops, a large island, & plenty of space to gather with family & friends. Upstairs, a roomy loft separates two generously sized bedrooms, a spacious laundry room, & a full bathroom. The luxurious primary suite is a true retreat, featuring an en suite bathroom with double sinks, a separate shower and soaking tub, a private toilet room, and a large walk-in closet.
Additional highlights include north/south exposure, a beautifully landscaped backyard complete with pavers, lush grass, and a full irrigation system. Plus, enjoy the community park just steps away!
This home has everything you've been looking for make it yours!
Contact an agent
Home facts
- Year built:2015
- Listing Id #:6846725
- Updated:August 12, 2025 at 03:15 PM
Rooms and interior
- Bedrooms:4
- Total bathrooms:3
- Full bathrooms:2
- Half bathrooms:1
- Living area:1,989 sq. ft.
Heating and cooling
- Heating:Electric
Structure and exterior
- Year built:2015
- Building area:1,989 sq. ft.
- Lot area:0.11 Acres
Schools
- High school:Cactus High School
- Middle school:Oakwood Elementary School
- Elementary school:Oakwood Elementary School
Utilities
- Water:City Water
Finances and disclosures
- Price:$465,000
- Price per sq. ft.:$233.79
- Tax amount:$1,715 (2024)
New listings near 6749 W Charter Oak Road
- New
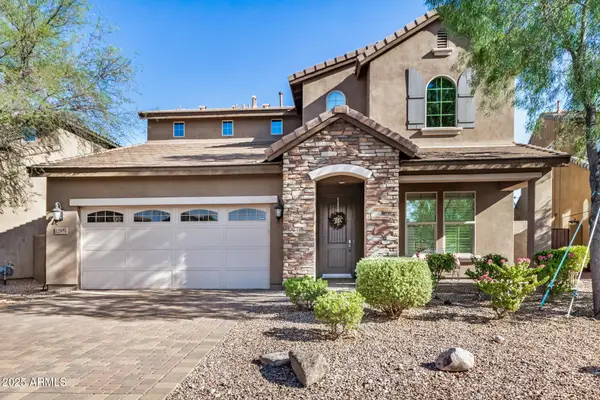 $729,900Active4 beds 4 baths2,945 sq. ft.
$729,900Active4 beds 4 baths2,945 sq. ft.12951 W Ashler Hills Drive, Peoria, AZ 85383
MLS# 6905882Listed by: HOMESMART - New
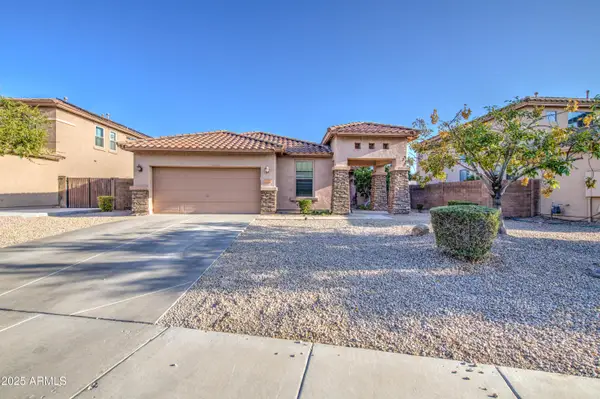 $465,000Active4 beds 2 baths1,815 sq. ft.
$465,000Active4 beds 2 baths1,815 sq. ft.8557 W Malapai Drive, Peoria, AZ 85345
MLS# 6905903Listed by: EXP REALTY - New
 $240,000Active2 beds 2 baths863 sq. ft.
$240,000Active2 beds 2 baths863 sq. ft.8140 N 107th Avenue #306, Peoria, AZ 85345
MLS# 6905828Listed by: HATCH BOUTIQUE REAL ESTATE BROKERAGE LLC - New
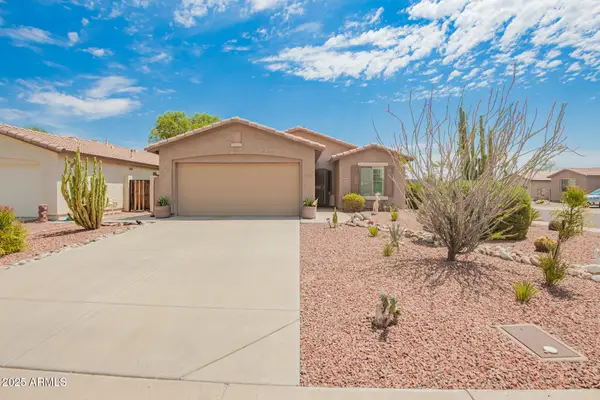 $339,000Active2 beds 2 baths1,129 sq. ft.
$339,000Active2 beds 2 baths1,129 sq. ft.19535 N 107th Drive, Peoria, AZ 85373
MLS# 6905800Listed by: HOMESMART - New
 $369,000Active3 beds 2 baths1,475 sq. ft.
$369,000Active3 beds 2 baths1,475 sq. ft.10761 W Beaubien Drive, Peoria, AZ 85373
MLS# 6905719Listed by: BERKSHIRE HATHAWAY HOMESERVICES ARIZONA PROPERTIES - New
 $872,216Active4 beds 3 baths2,770 sq. ft.
$872,216Active4 beds 3 baths2,770 sq. ft.7392 W Gambit Trail, Peoria, AZ 85383
MLS# 6905720Listed by: HOMELOGIC REAL ESTATE - New
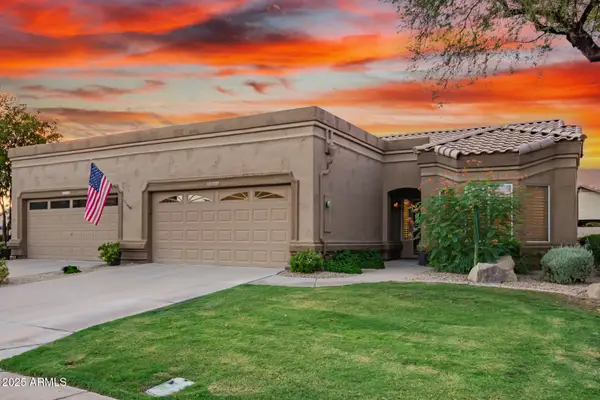 $423,900Active2 beds 2 baths1,448 sq. ft.
$423,900Active2 beds 2 baths1,448 sq. ft.9064 W Marco Polo Road, Peoria, AZ 85382
MLS# 6905736Listed by: HOMESMART - New
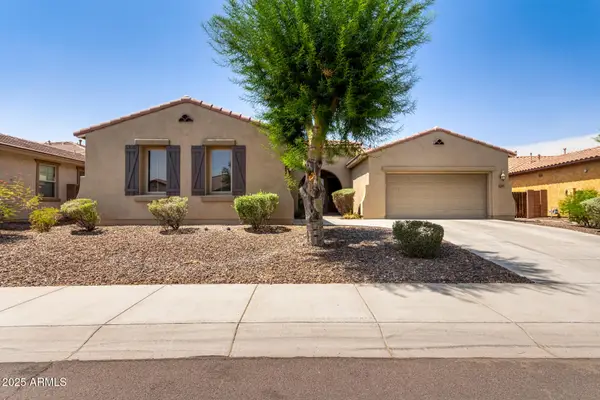 $635,000Active4 beds 3 baths2,476 sq. ft.
$635,000Active4 beds 3 baths2,476 sq. ft.12380 W Palo Brea Lane, Peoria, AZ 85383
MLS# 6905786Listed by: PRESTIGE REALTY - New
 $598,744Active4 beds 3 baths2,373 sq. ft.
$598,744Active4 beds 3 baths2,373 sq. ft.32597 N 122nd Lane, Peoria, AZ 85383
MLS# 6905690Listed by: TAYLOR MORRISON (MLS ONLY) - New
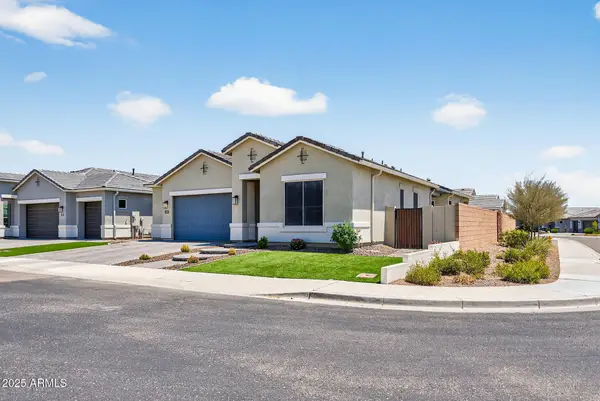 $650,000Active3 beds 2 baths2,165 sq. ft.
$650,000Active3 beds 2 baths2,165 sq. ft.21379 N 105th Avenue, Peoria, AZ 85382
MLS# 6905661Listed by: BROKERS HUB REALTY, LLC
