7205 W Fallen Leaf Lane, Peoria, AZ 85383
Local realty services provided by:Better Homes and Gardens Real Estate BloomTree Realty
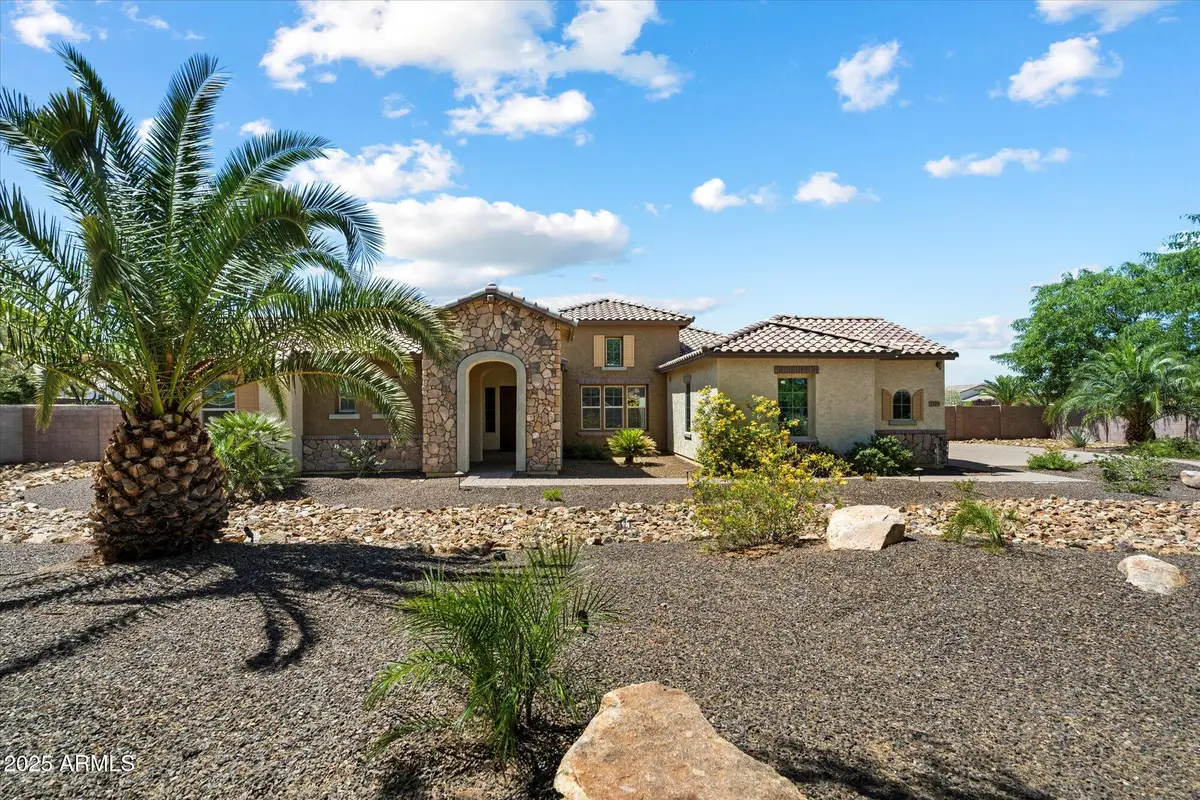
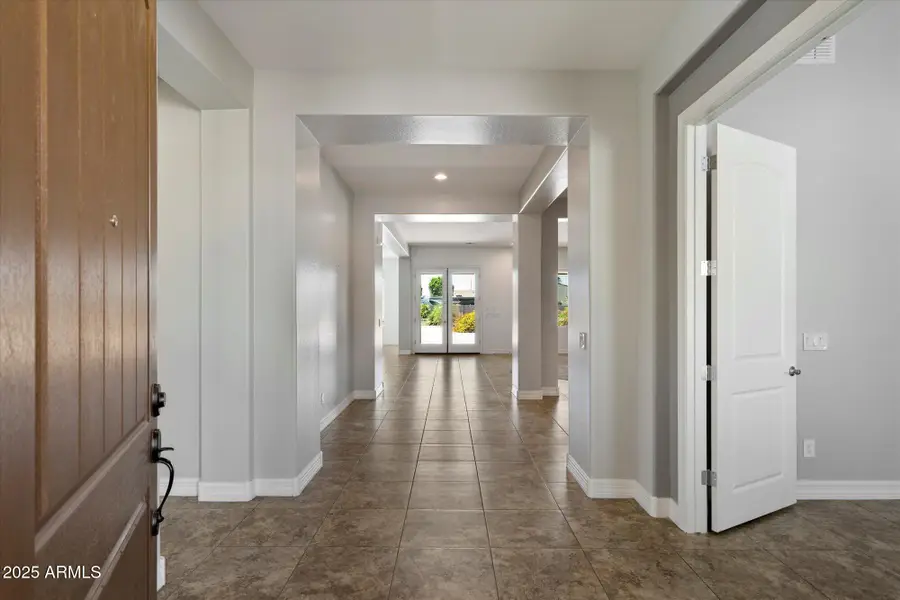
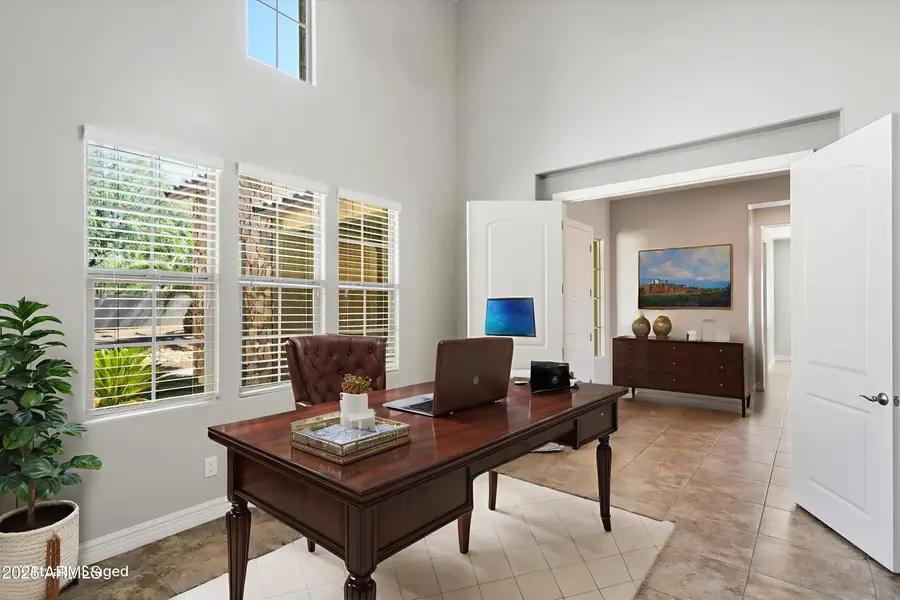
Listed by:melissa dierks
Office:re/max fine properties
MLS#:6882517
Source:ARMLS
Price summary
- Price:$1,375,000
- Price per sq. ft.:$361.08
- Monthly HOA dues:$317
About this home
Welcome to this magnificent 3,808 sq ft single-story home nestled on a sprawling 1.03-acre lot within the prestigious gated community of The Estates at Happy Valley. Built in 2014, this residence seamlessly blends luxurious living with unparalleled outdoor amenities. Step inside and discover a meticulously designed interior featuring 5 spacious bedrooms and 4.5 bathrooms, offering ample space for family and guests. The heart of this home is its gourmet kitchen, a chef's dream complete with granite countertops, an oversized granite island with seating for up to six, a 5-burner gas stove, double wall ovens, a built-in microwave, dishwasher, and an extra-large walk-in pantry. Whether you're hosting a dinner party or enjoying a casual family meal, this kitchen provides the perfect setting. Prepare to be captivated by the outdoor sanctuary that awaits. Your private resort includes a custom-designed 3-hole mini golf course, perfect for endless entertainment. The centerpiece is an 850 sq ft heated swimming pool, a true masterpiece featuring cascading waterfalls, arching jets, mature palm trees, and four towering pillars adorned with gas fire pots, creating an enchanting ambiance as day turns to night. The expansive splash deck offers an ideal spot for sunbathing and relaxation, while the U-shaped travertine island, equipped with a gas line for a BBQ and its own electric breaker, makes outdoor entertaining a breeze.
Beyond its beauty, this property offers practical advantages for the modern homeowner. A 4-car garage provides abundant space for vehicles and storage. And for those with a passion for the outdoors, the HOA is RV and boat friendly, with the generous lot offering ample room to build an RV garage or casita, catering to all your recreational desires.
Conveniently located in North Peoria, you'll enjoy easy access to schools, dining, shopping, I-17, Loop 101, and Loop 303, putting you within reach of all the amenities the Valley has to offer while maintaining the serenity of a private estate.
Contact an agent
Home facts
- Year built:2014
- Listing Id #:6882517
- Updated:August 01, 2025 at 02:59 PM
Rooms and interior
- Bedrooms:5
- Total bathrooms:5
- Full bathrooms:4
- Half bathrooms:1
- Living area:3,808 sq. ft.
Heating and cooling
- Cooling:Ceiling Fan(s), Programmable Thermostat
- Heating:Natural Gas
Structure and exterior
- Year built:2014
- Building area:3,808 sq. ft.
- Lot area:1.03 Acres
Schools
- High school:Mountain Ridge High School
- Middle school:Hillcrest Middle School
- Elementary school:Copper Creek Elementary School
Utilities
- Water:City Water
- Sewer:Sewer in & Connected
Finances and disclosures
- Price:$1,375,000
- Price per sq. ft.:$361.08
- Tax amount:$6,004 (2024)
New listings near 7205 W Fallen Leaf Lane
- New
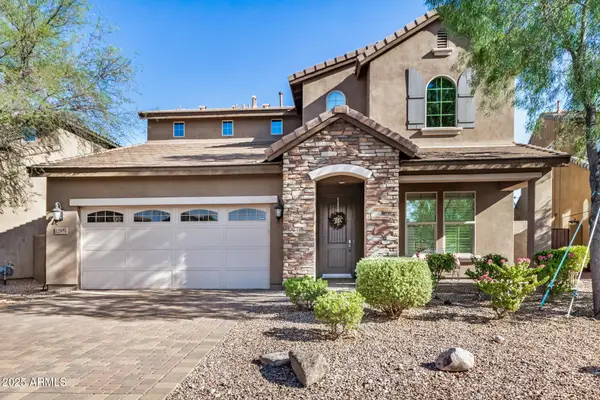 $729,900Active4 beds 4 baths2,945 sq. ft.
$729,900Active4 beds 4 baths2,945 sq. ft.12951 W Ashler Hills Drive, Peoria, AZ 85383
MLS# 6905882Listed by: HOMESMART - New
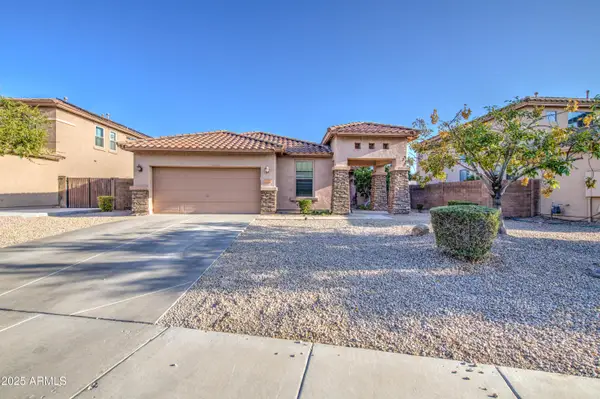 $465,000Active4 beds 2 baths1,815 sq. ft.
$465,000Active4 beds 2 baths1,815 sq. ft.8557 W Malapai Drive, Peoria, AZ 85345
MLS# 6905903Listed by: EXP REALTY - New
 $240,000Active2 beds 2 baths863 sq. ft.
$240,000Active2 beds 2 baths863 sq. ft.8140 N 107th Avenue #306, Peoria, AZ 85345
MLS# 6905828Listed by: HATCH BOUTIQUE REAL ESTATE BROKERAGE LLC - New
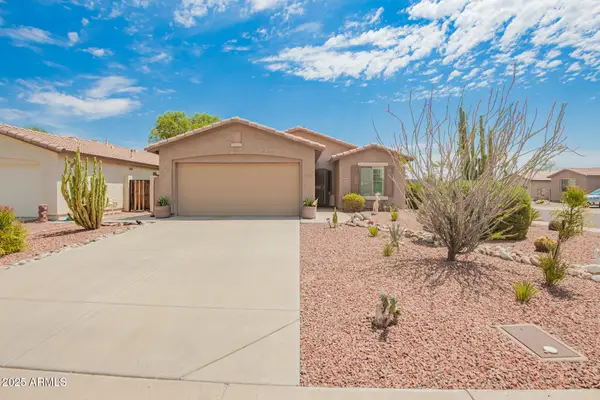 $339,000Active2 beds 2 baths1,129 sq. ft.
$339,000Active2 beds 2 baths1,129 sq. ft.19535 N 107th Drive, Peoria, AZ 85373
MLS# 6905800Listed by: HOMESMART - New
 $369,000Active3 beds 2 baths1,475 sq. ft.
$369,000Active3 beds 2 baths1,475 sq. ft.10761 W Beaubien Drive, Peoria, AZ 85373
MLS# 6905719Listed by: BERKSHIRE HATHAWAY HOMESERVICES ARIZONA PROPERTIES - New
 $872,216Active4 beds 3 baths2,770 sq. ft.
$872,216Active4 beds 3 baths2,770 sq. ft.7392 W Gambit Trail, Peoria, AZ 85383
MLS# 6905720Listed by: HOMELOGIC REAL ESTATE - New
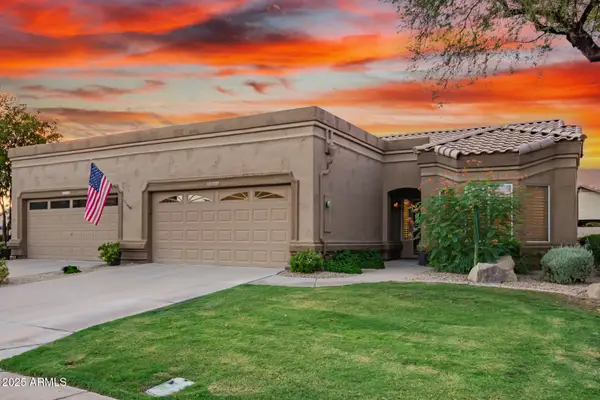 $423,900Active2 beds 2 baths1,448 sq. ft.
$423,900Active2 beds 2 baths1,448 sq. ft.9064 W Marco Polo Road, Peoria, AZ 85382
MLS# 6905736Listed by: HOMESMART - New
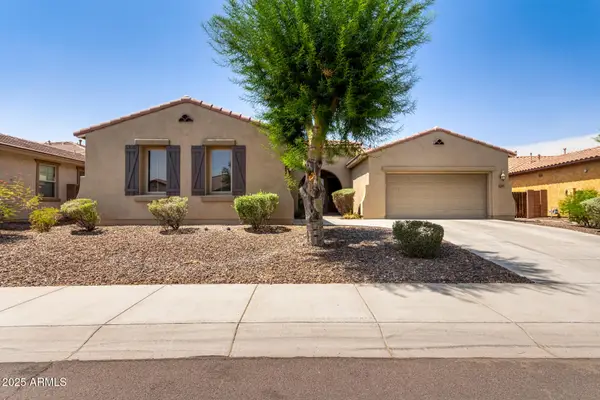 $635,000Active4 beds 3 baths2,476 sq. ft.
$635,000Active4 beds 3 baths2,476 sq. ft.12380 W Palo Brea Lane, Peoria, AZ 85383
MLS# 6905786Listed by: PRESTIGE REALTY - New
 $598,744Active4 beds 3 baths2,373 sq. ft.
$598,744Active4 beds 3 baths2,373 sq. ft.32597 N 122nd Lane, Peoria, AZ 85383
MLS# 6905690Listed by: TAYLOR MORRISON (MLS ONLY) - New
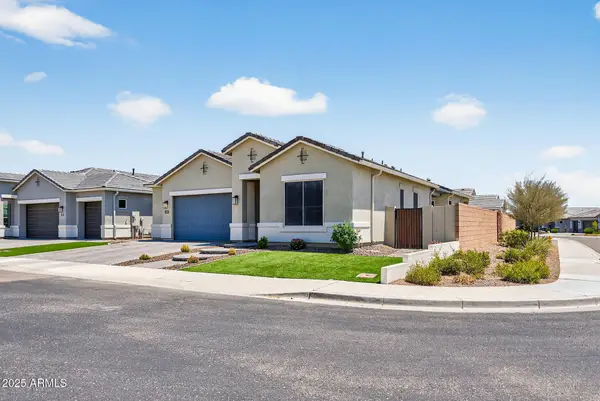 $650,000Active3 beds 2 baths2,165 sq. ft.
$650,000Active3 beds 2 baths2,165 sq. ft.21379 N 105th Avenue, Peoria, AZ 85382
MLS# 6905661Listed by: BROKERS HUB REALTY, LLC
