7694 W Desert Spoon Drive, Peoria, AZ 85383
Local realty services provided by:Better Homes and Gardens Real Estate BloomTree Realty
Listed by: george laughton, tiffany gobster
Office: my home group real estate
MLS#:6931530
Source:ARMLS
Price summary
- Price:$849,999
- Price per sq. ft.:$326.42
- Monthly HOA dues:$90
About this home
Modern elegance meets versatile living! Discover this brand-new (2024) Lennar Next Gen® home offering 4 bedrooms, 3 baths, a full casita, and an oversized RV garage (14' x 9' x 43') - all set on a generous 9,100 sq/ft lot. Step inside to 2,604 sq/ft of wood-look tile flooring, designer lighting, and fresh paint + custom board and batten walls throughout. The great room floor plan features a gourmet kitchen that boasts top-of-the-line JennAir appliances, granite counters with a spacious island, and seamlessly connects to the dining area and living room, all complimented by a multi-glass slider door leading to the backyard. The owner's suite has custom closet built-ins and is split from the additional bedrooms and casita. Outside, the low-maintenance backyard is complete with a covered patio, travertine extension, tranquil water feature, synthetic turf, and mountain views. The over-height, extended-length garage includes an electric vehicle charger and ample space for storage, hobbies, or your favorite toys. This home is part of a sold-out new-build community making it a rare opportunity to move right in and enjoy modern Arizona living at its finest in the coveted area of North Peoria!
Contact an agent
Home facts
- Year built:2025
- Listing ID #:6931530
- Updated:November 25, 2025 at 05:03 PM
Rooms and interior
- Bedrooms:4
- Total bathrooms:3
- Full bathrooms:3
- Living area:2,604 sq. ft.
Heating and cooling
- Cooling:Ceiling Fan(s), ENERGY STAR Qualified Equipment
- Heating:ENERGY STAR Qualified Equipment, Natural Gas
Structure and exterior
- Year built:2025
- Building area:2,604 sq. ft.
- Lot area:0.21 Acres
Schools
- High school:Sunrise Mountain High School
- Middle school:Frontier Elementary School
- Elementary school:Frontier Elementary School
Utilities
- Water:City Water
Finances and disclosures
- Price:$849,999
- Price per sq. ft.:$326.42
- Tax amount:$263 (2024)
New listings near 7694 W Desert Spoon Drive
- New
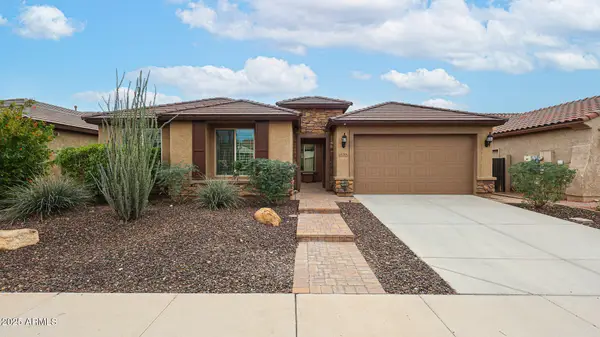 $630,000Active3 beds 3 baths2,402 sq. ft.
$630,000Active3 beds 3 baths2,402 sq. ft.10749 W Paso Trail, Peoria, AZ 85383
MLS# 6951176Listed by: DOMINION GROUP PROPERTIES - New
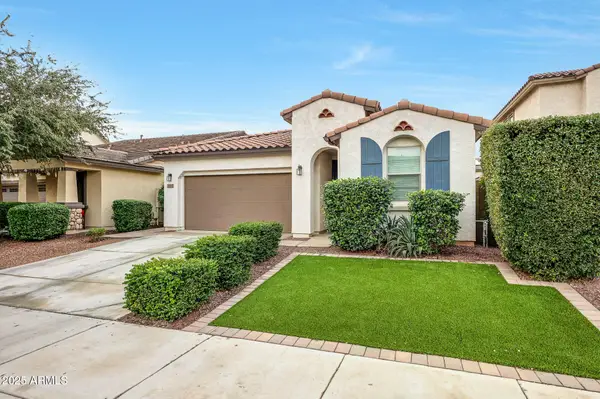 $550,000Active3 beds 2 baths1,867 sq. ft.
$550,000Active3 beds 2 baths1,867 sq. ft.10035 W Foothill Drive, Peoria, AZ 85383
MLS# 6950852Listed by: WEST USA REALTY - New
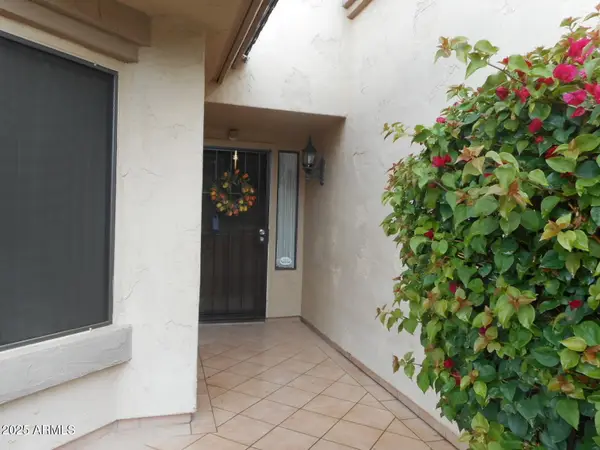 $345,000Active2 beds 2 baths1,521 sq. ft.
$345,000Active2 beds 2 baths1,521 sq. ft.19216 N 93rd Drive, Peoria, AZ 85382
MLS# 6950833Listed by: ARIZONA AMERICAN REAL ESTATE - New
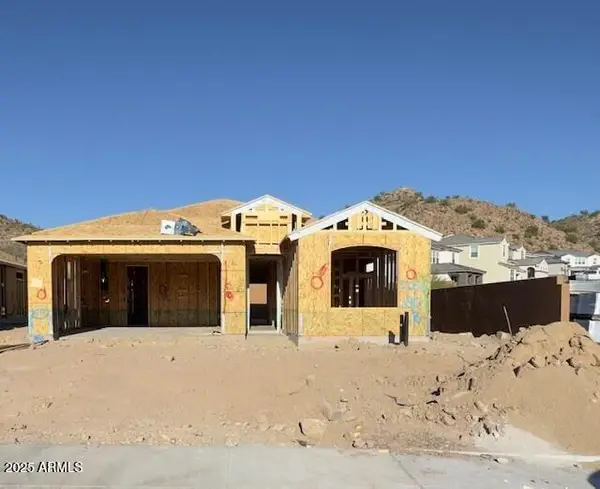 $731,660Active3 beds 3 baths1,989 sq. ft.
$731,660Active3 beds 3 baths1,989 sq. ft.6938 W Buckhorn Trail, Peoria, AZ 85383
MLS# 6950843Listed by: DRH PROPERTIES INC - New
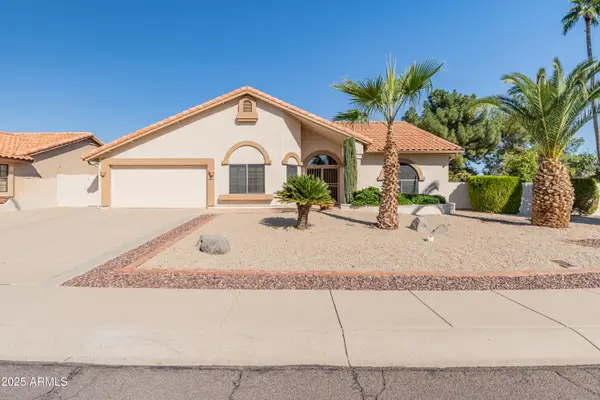 $538,000Active2 beds 3 baths2,231 sq. ft.
$538,000Active2 beds 3 baths2,231 sq. ft.9414 W Tonto Lane, Peoria, AZ 85382
MLS# 6950820Listed by: RE/MAX PROFESSIONALS - New
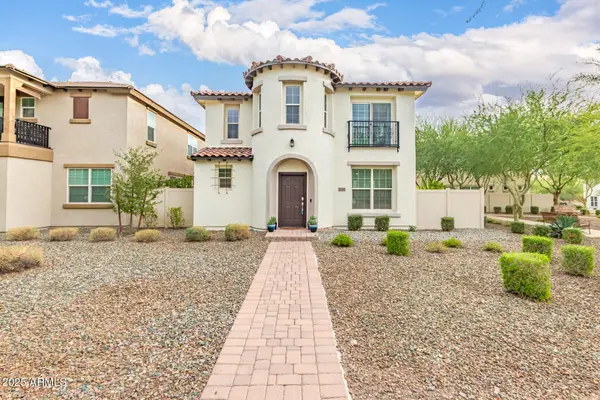 $437,500Active3 beds 3 baths2,120 sq. ft.
$437,500Active3 beds 3 baths2,120 sq. ft.29376 N 123rd Glen, Peoria, AZ 85383
MLS# 6950808Listed by: MY HOME GROUP REAL ESTATE - New
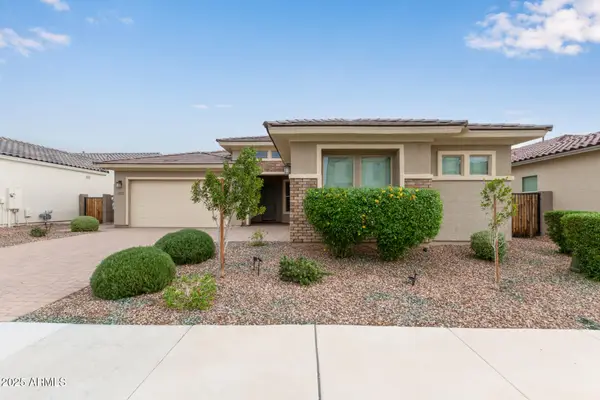 $649,000Active5 beds 3 baths2,475 sq. ft.
$649,000Active5 beds 3 baths2,475 sq. ft.28389 N 131st Drive, Peoria, AZ 85383
MLS# 6950787Listed by: HOMESMART - New
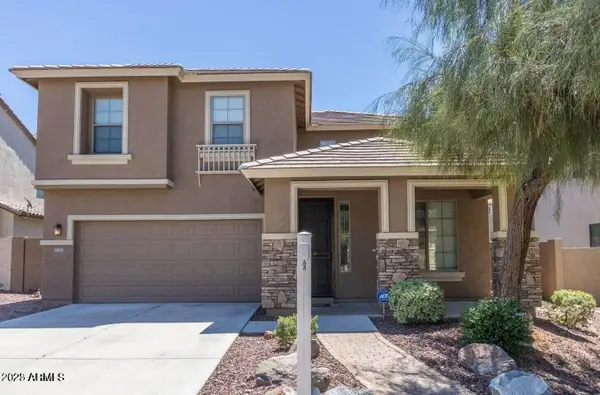 $529,000Active4 beds 3 baths2,308 sq. ft.
$529,000Active4 beds 3 baths2,308 sq. ft.6815 W Morning Vista Drive, Peoria, AZ 85383
MLS# 6950756Listed by: PRESTIGE REALTY - New
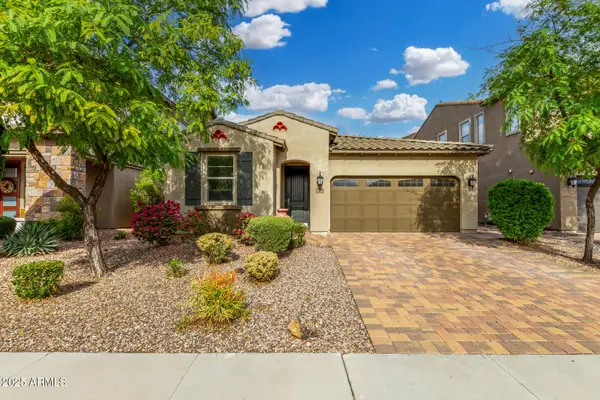 $490,000Active3 beds 2 baths1,841 sq. ft.
$490,000Active3 beds 2 baths1,841 sq. ft.12786 W Burnside Trail, Peoria, AZ 85383
MLS# 6950698Listed by: MY HOME GROUP REAL ESTATE - New
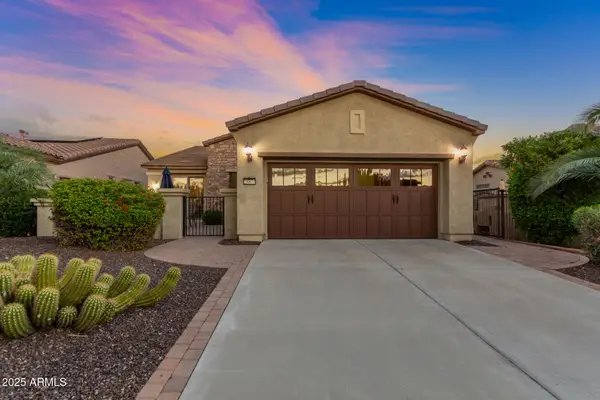 $539,000Active2 beds 2 baths1,635 sq. ft.
$539,000Active2 beds 2 baths1,635 sq. ft.28873 N 127th Lane, Peoria, AZ 85383
MLS# 6950608Listed by: RETHINK REAL ESTATE
