7725 W Dreyfus Drive, Peoria, AZ 85381
Local realty services provided by:Better Homes and Gardens Real Estate S.J. Fowler
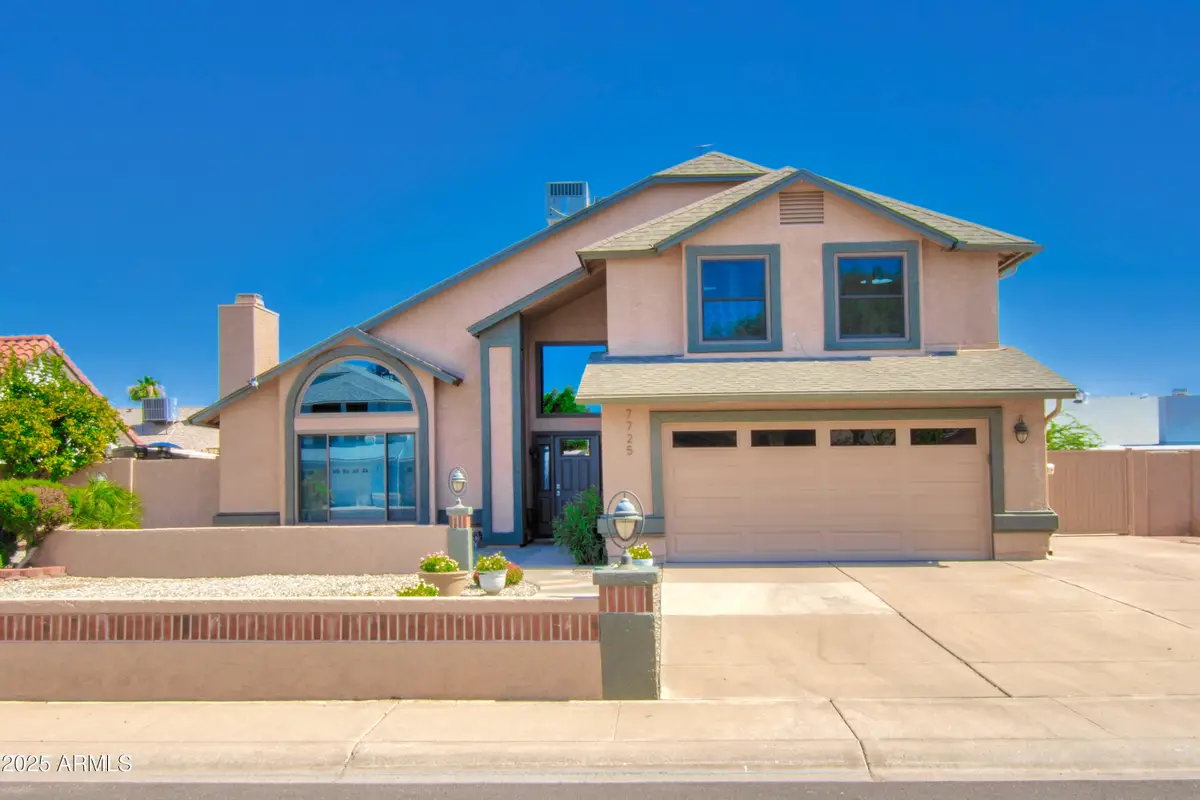
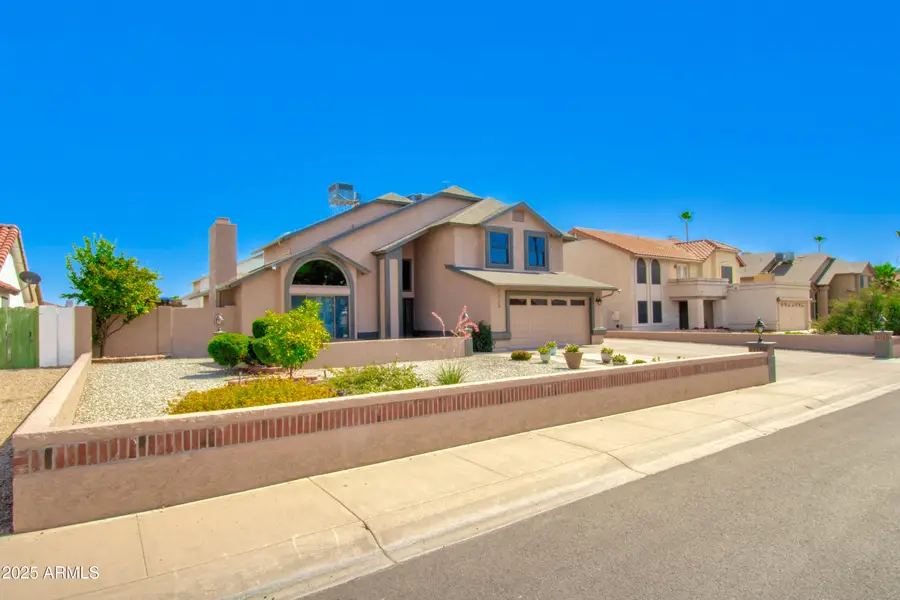
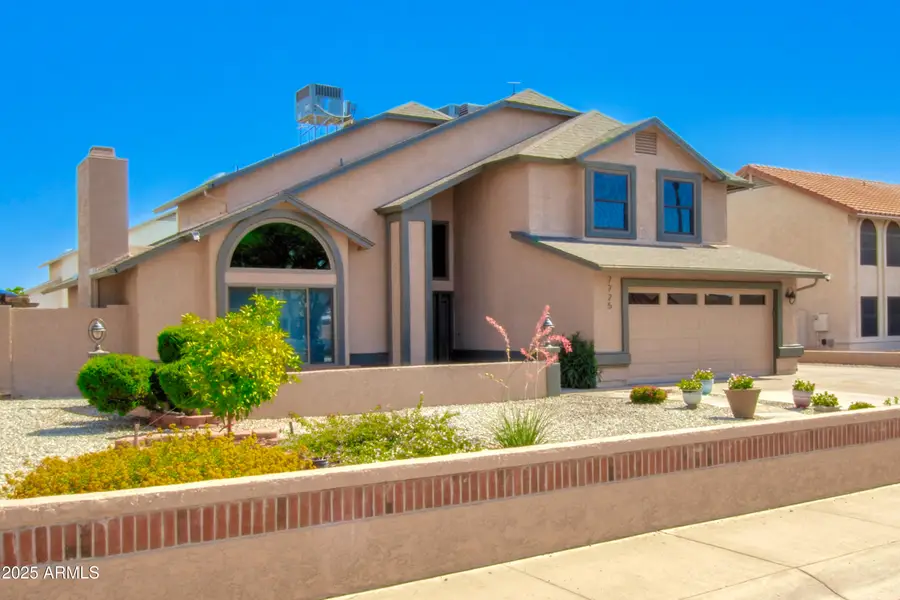
7725 W Dreyfus Drive,Peoria, AZ 85381
$539,900
- 3 Beds
- 3 Baths
- 2,204 sq. ft.
- Single family
- Active
Listed by:bernardino ramos
Office:my home group real estate
MLS#:6883379
Source:ARMLS
Price summary
- Price:$539,900
- Price per sq. ft.:$244.96
About this home
Check out this beautiful recently updated inside and out. This is Great Peoria Location close to all local amenities. This home features 2 Trane AC units which were installed in August 2022, Anderson Windows throughout, an Anderson Front Door with sidelights, and shutters in the home for improved energy efficiency. This home was recently Kitchen with maple cabinets throughout, double oven, wine storage holder, and breakfast bar overlooking the family room. The family room has a wet bar with maple cabinets and wood burning fireplace, making it perfect for entertaining guests. Enjoy the formal dining area for get togethers or the separate living room/game room area with its own wood burning fireplace. Both rooms have upgraded lighting fixtures. Enjoy the updated This Home also features Tesla Fast charge.
living room/game room, stairway, and primary bedroom flooring which is 3/4 inch engineered wood flooring giving it an excellent touch. Head upstairs where all 3 bedrooms are located, but you will be amazed with the huge primary bedroom. The primary bathroom has a separate heated jacuzzi tub, double closets, tile shower, and private bathroom area. Enjoy the natural light with the primary bathroom skylight. With plenty of space to accommodate, head outside through the upgraded French Doors to the backyard oasis which has a built-in BBQ area with plumbing, 4-burner grill with a seer section, an extra burner for cooking, outdoor fan, and lights for evening cooking. Stay cool under the pergolas covering the BBQ area or enjoy a nice swim in the crystal-clear Pebble Tec pool with in-floor cleaning system. Enjoy the various fruit trees, artificial turf, and pots and planters throughout the backyard. Do not miss seeing this home!
Contact an agent
Home facts
- Year built:1985
- Listing Id #:6883379
- Updated:July 31, 2025 at 02:59 PM
Rooms and interior
- Bedrooms:3
- Total bathrooms:3
- Full bathrooms:2
- Half bathrooms:1
- Living area:2,204 sq. ft.
Heating and cooling
- Cooling:Ceiling Fan(s)
- Heating:Electric
Structure and exterior
- Year built:1985
- Building area:2,204 sq. ft.
- Lot area:0.19 Acres
Schools
- High school:Centennial High School
- Middle school:Oasis Elementary School
- Elementary school:Oasis Elementary School
Utilities
- Water:City Water
Finances and disclosures
- Price:$539,900
- Price per sq. ft.:$244.96
- Tax amount:$1,633 (2024)
New listings near 7725 W Dreyfus Drive
- New
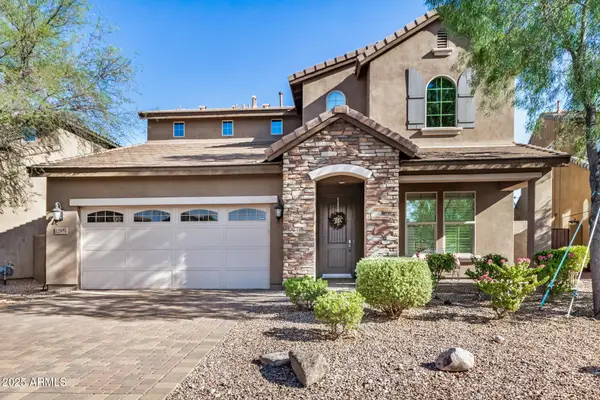 $729,900Active4 beds 4 baths2,945 sq. ft.
$729,900Active4 beds 4 baths2,945 sq. ft.12951 W Ashler Hills Drive, Peoria, AZ 85383
MLS# 6905882Listed by: HOMESMART - New
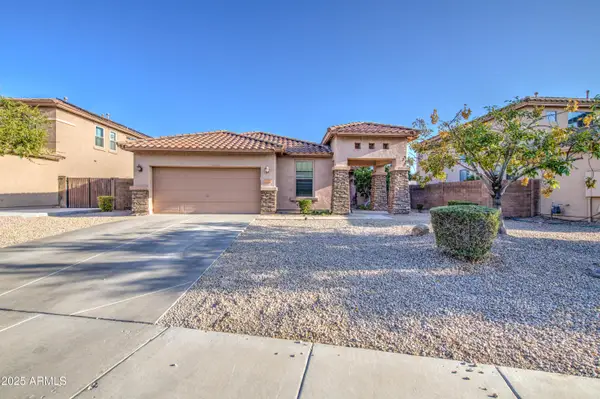 $465,000Active4 beds 2 baths1,815 sq. ft.
$465,000Active4 beds 2 baths1,815 sq. ft.8557 W Malapai Drive, Peoria, AZ 85345
MLS# 6905903Listed by: EXP REALTY - New
 $240,000Active2 beds 2 baths863 sq. ft.
$240,000Active2 beds 2 baths863 sq. ft.8140 N 107th Avenue #306, Peoria, AZ 85345
MLS# 6905828Listed by: HATCH BOUTIQUE REAL ESTATE BROKERAGE LLC - New
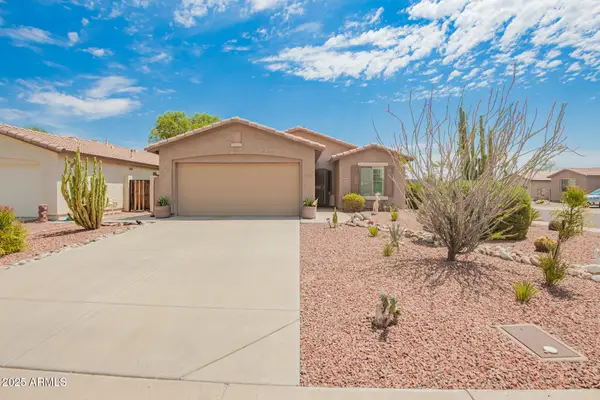 $339,000Active2 beds 2 baths1,129 sq. ft.
$339,000Active2 beds 2 baths1,129 sq. ft.19535 N 107th Drive, Peoria, AZ 85373
MLS# 6905800Listed by: HOMESMART - New
 $369,000Active3 beds 2 baths1,475 sq. ft.
$369,000Active3 beds 2 baths1,475 sq. ft.10761 W Beaubien Drive, Peoria, AZ 85373
MLS# 6905719Listed by: BERKSHIRE HATHAWAY HOMESERVICES ARIZONA PROPERTIES - New
 $872,216Active4 beds 3 baths2,770 sq. ft.
$872,216Active4 beds 3 baths2,770 sq. ft.7392 W Gambit Trail, Peoria, AZ 85383
MLS# 6905720Listed by: HOMELOGIC REAL ESTATE - New
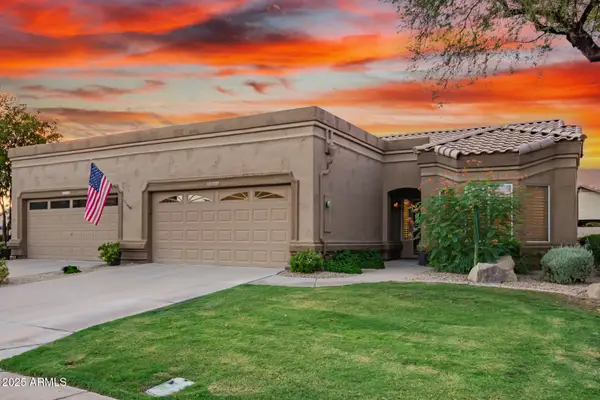 $423,900Active2 beds 2 baths1,448 sq. ft.
$423,900Active2 beds 2 baths1,448 sq. ft.9064 W Marco Polo Road, Peoria, AZ 85382
MLS# 6905736Listed by: HOMESMART - New
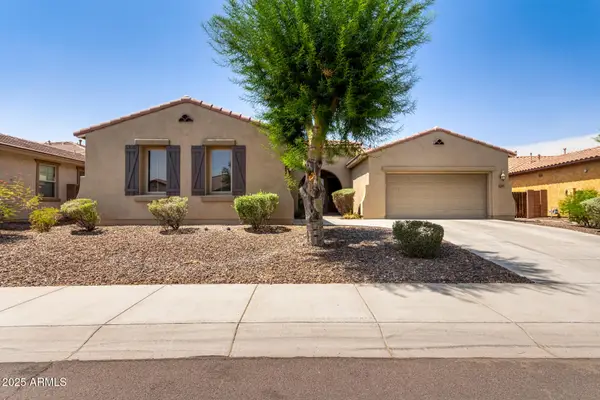 $635,000Active4 beds 3 baths2,476 sq. ft.
$635,000Active4 beds 3 baths2,476 sq. ft.12380 W Palo Brea Lane, Peoria, AZ 85383
MLS# 6905786Listed by: PRESTIGE REALTY - New
 $598,744Active4 beds 3 baths2,373 sq. ft.
$598,744Active4 beds 3 baths2,373 sq. ft.32597 N 122nd Lane, Peoria, AZ 85383
MLS# 6905690Listed by: TAYLOR MORRISON (MLS ONLY) - New
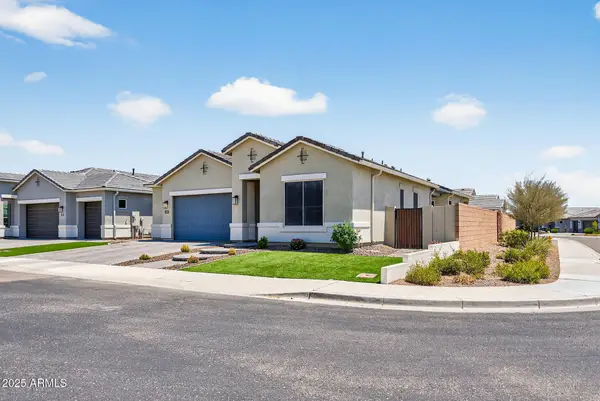 $650,000Active3 beds 2 baths2,165 sq. ft.
$650,000Active3 beds 2 baths2,165 sq. ft.21379 N 105th Avenue, Peoria, AZ 85382
MLS# 6905661Listed by: BROKERS HUB REALTY, LLC
