8447 W Tether Trail, Peoria, AZ 85383
Local realty services provided by:Better Homes and Gardens Real Estate BloomTree Realty
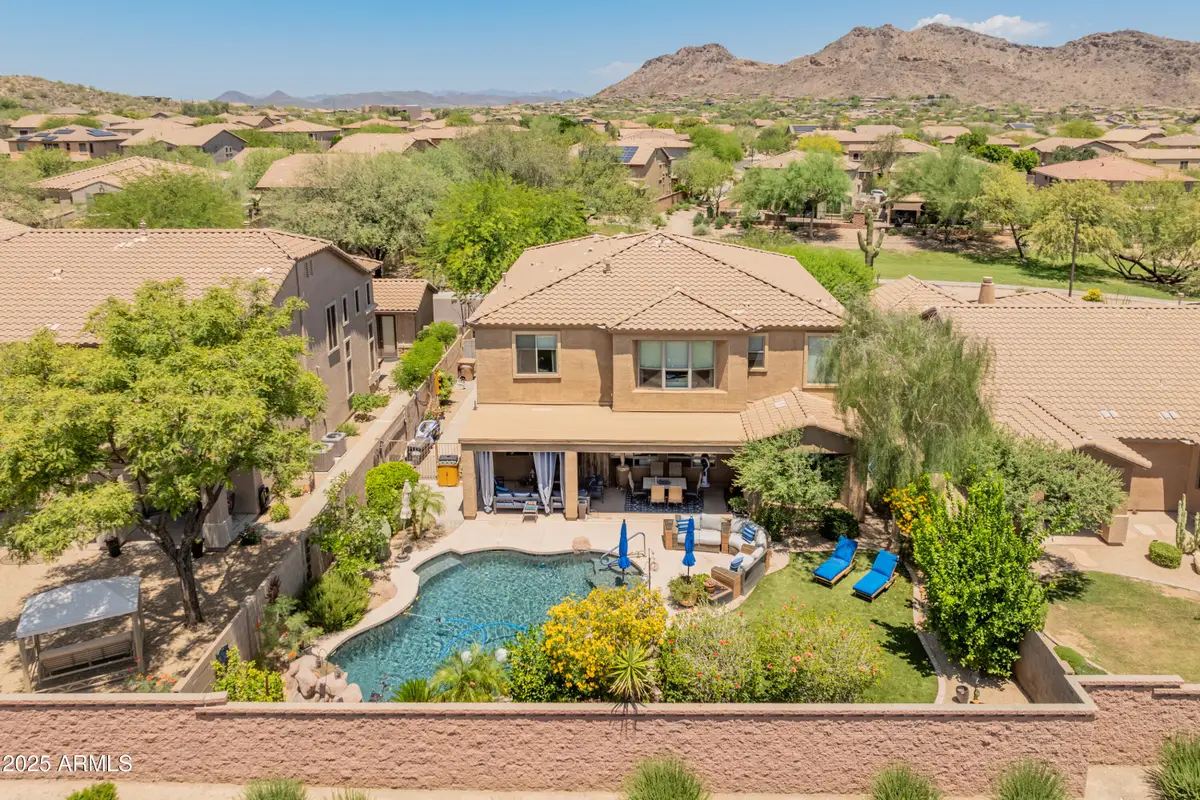
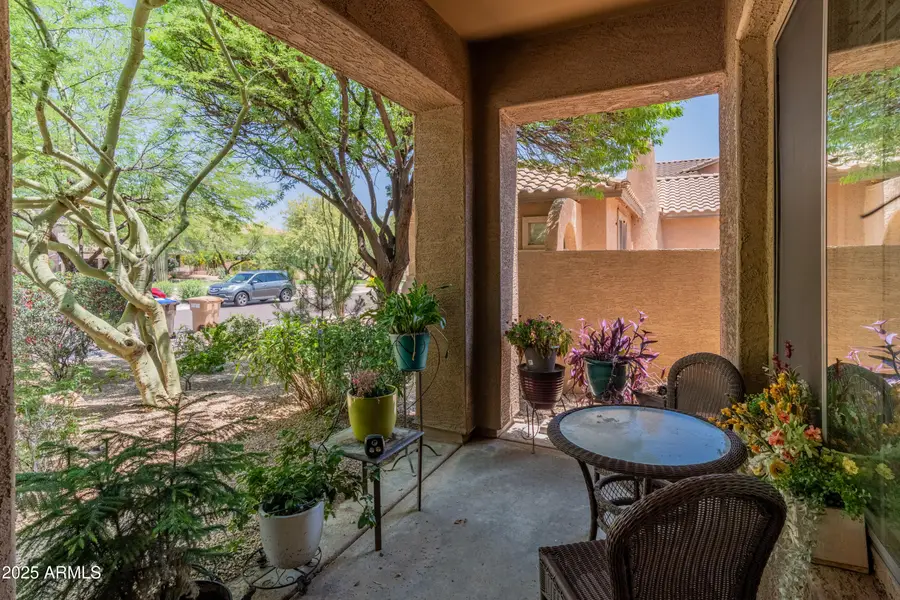
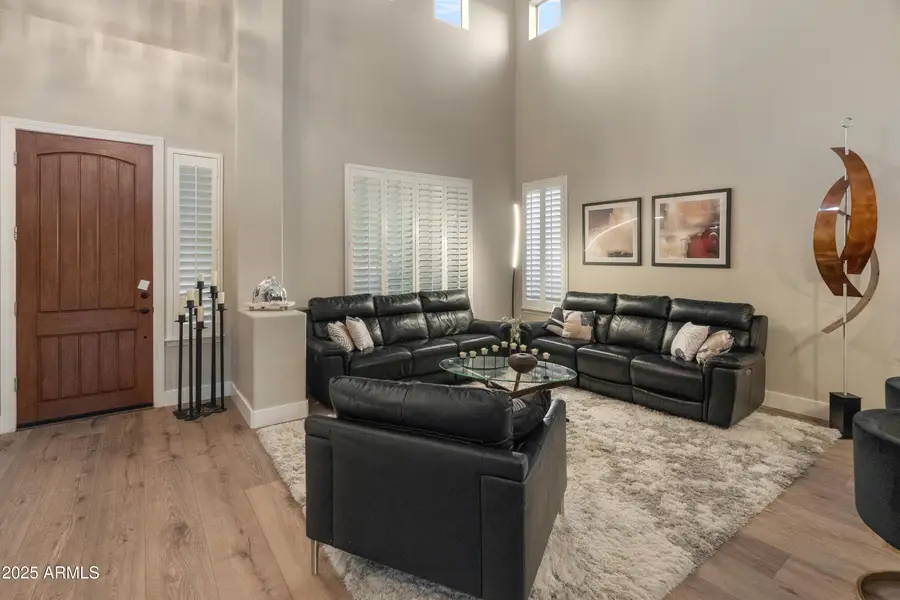
8447 W Tether Trail,Peoria, AZ 85383
$730,000
- 5 Beds
- 3 Baths
- 3,187 sq. ft.
- Single family
- Active
Listed by:janelle pittman
Office:my home group real estate
MLS#:6879929
Source:ARMLS
Price summary
- Price:$730,000
- Price per sq. ft.:$229.06
- Monthly HOA dues:$88.33
About this home
Welcome to WestWing Mountain living at its finest! This 5 bed/3 bath stunner fronts a lush greenbelt and serves up jaw-dropping mountain views the moment you pull in. Step inside to soaring ceilings, fresh designer lighting, and luxe LVP floors that can handle kids, pets, and the occasional dance-party shuffle. The refreshed kitchen checks every box: upgraded cabinetry with pull-outs, half-moon breakfast bar, eat-in nook, and a suite of newer stainless appliancesâ€''yes, even a Wolf cooktop for the resident chef.
Main-level flex room (barndoor entry + accent wall) works as bedroom 5, office, or game den, paired with a fully remodeled ¾ bath and a legit ''Harry Potter'' hideaway under the stairsâ€''kids go wild! Upstairs, the loft is pre-wired for your theater. The ¾ guest bath is magazine-worthy, and one secondary bedroom wakes up to panoramic peak views. The oversized primary suite? Plenty of room for a Peloton and those WestWing sunsets.
3-car tandem garage boasts built-ins, workbench, EV charger, a soft-water + a filtration system, a brand new water heater, split-system A/C, and brand-new insulated doors - translation: you'll actually use this garage year-round. Newer AC unit too! Outside, cue the resort vibes: full-length covered patio with TV, sparkling heated pool with an outdoor shower for convenience, kid- & pup-friendly turf play zone, and mature landscaping for privacy. Minutes to Loop 303, shopping, trails, and top-rated schools. Move in, plug in, live the WestWing dream!
Contact an agent
Home facts
- Year built:2004
- Listing Id #:6879929
- Updated:August 08, 2025 at 03:00 PM
Rooms and interior
- Bedrooms:5
- Total bathrooms:3
- Full bathrooms:3
- Living area:3,187 sq. ft.
Heating and cooling
- Cooling:Ceiling Fan(s)
- Heating:Natural Gas
Structure and exterior
- Year built:2004
- Building area:3,187 sq. ft.
- Lot area:0.18 Acres
Schools
- High school:Mountain Ridge High School
- Middle school:West Wing School
- Elementary school:West Wing School
Utilities
- Water:City Water
Finances and disclosures
- Price:$730,000
- Price per sq. ft.:$229.06
- Tax amount:$2,895 (2024)
New listings near 8447 W Tether Trail
- New
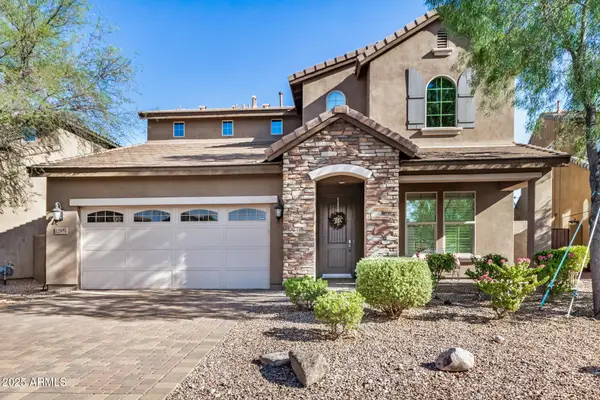 $729,900Active4 beds 4 baths2,945 sq. ft.
$729,900Active4 beds 4 baths2,945 sq. ft.12951 W Ashler Hills Drive, Peoria, AZ 85383
MLS# 6905882Listed by: HOMESMART - New
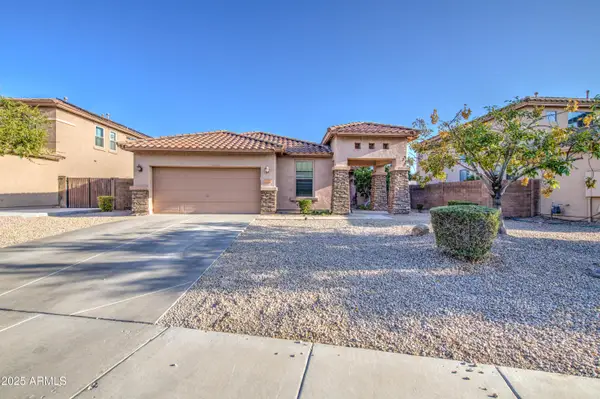 $465,000Active4 beds 2 baths1,815 sq. ft.
$465,000Active4 beds 2 baths1,815 sq. ft.8557 W Malapai Drive, Peoria, AZ 85345
MLS# 6905903Listed by: EXP REALTY - New
 $240,000Active2 beds 2 baths863 sq. ft.
$240,000Active2 beds 2 baths863 sq. ft.8140 N 107th Avenue #306, Peoria, AZ 85345
MLS# 6905828Listed by: HATCH BOUTIQUE REAL ESTATE BROKERAGE LLC - New
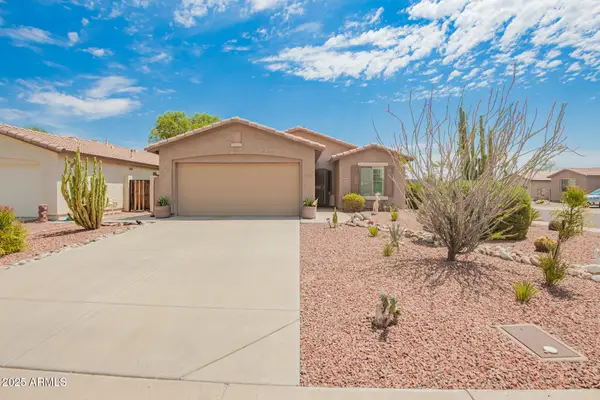 $339,000Active2 beds 2 baths1,129 sq. ft.
$339,000Active2 beds 2 baths1,129 sq. ft.19535 N 107th Drive, Peoria, AZ 85373
MLS# 6905800Listed by: HOMESMART - New
 $369,000Active3 beds 2 baths1,475 sq. ft.
$369,000Active3 beds 2 baths1,475 sq. ft.10761 W Beaubien Drive, Peoria, AZ 85373
MLS# 6905719Listed by: BERKSHIRE HATHAWAY HOMESERVICES ARIZONA PROPERTIES - New
 $872,216Active4 beds 3 baths2,770 sq. ft.
$872,216Active4 beds 3 baths2,770 sq. ft.7392 W Gambit Trail, Peoria, AZ 85383
MLS# 6905720Listed by: HOMELOGIC REAL ESTATE - New
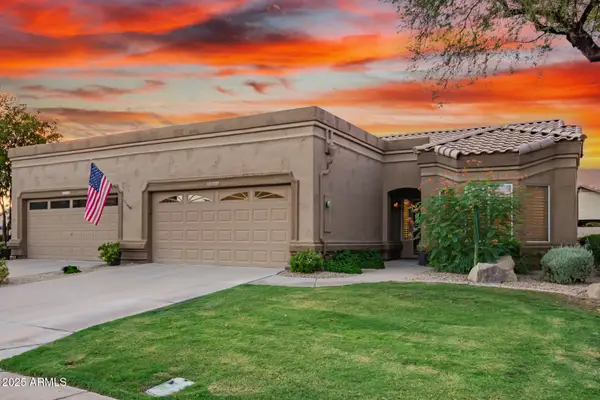 $423,900Active2 beds 2 baths1,448 sq. ft.
$423,900Active2 beds 2 baths1,448 sq. ft.9064 W Marco Polo Road, Peoria, AZ 85382
MLS# 6905736Listed by: HOMESMART - New
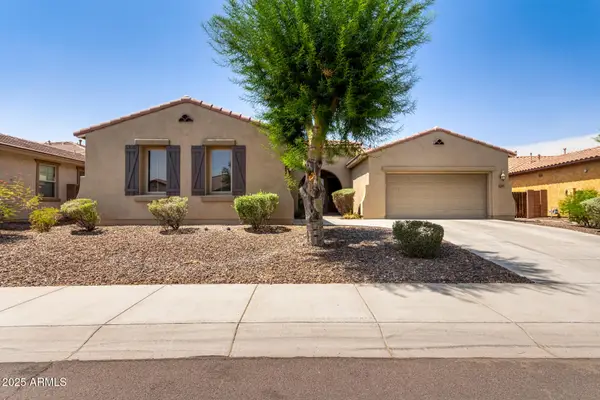 $635,000Active4 beds 3 baths2,476 sq. ft.
$635,000Active4 beds 3 baths2,476 sq. ft.12380 W Palo Brea Lane, Peoria, AZ 85383
MLS# 6905786Listed by: PRESTIGE REALTY - New
 $598,744Active4 beds 3 baths2,373 sq. ft.
$598,744Active4 beds 3 baths2,373 sq. ft.32597 N 122nd Lane, Peoria, AZ 85383
MLS# 6905690Listed by: TAYLOR MORRISON (MLS ONLY) - New
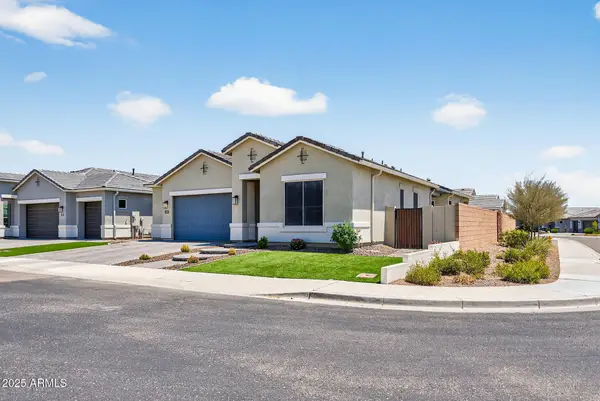 $650,000Active3 beds 2 baths2,165 sq. ft.
$650,000Active3 beds 2 baths2,165 sq. ft.21379 N 105th Avenue, Peoria, AZ 85382
MLS# 6905661Listed by: BROKERS HUB REALTY, LLC
