9015 W Roberta Lane, Peoria, AZ 85383
Local realty services provided by:Better Homes and Gardens Real Estate S.J. Fowler
9015 W Roberta Lane,Peoria, AZ 85383
$2,490,000
- 4 Beds
- 4 Baths
- 3,960 sq. ft.
- Single family
- Active
Listed by:tim polanco
Office:arizona e homes
MLS#:6935771
Source:ARMLS
Price summary
- Price:$2,490,000
- Price per sq. ft.:$628.79
About this home
Exceptional Custom Home on Premium Elevated Desert Lot in Alvamar. A rare opportunity to build your dream home on one of Alvamar's most breathtaking homesites—an elevated desert lot encircled by majestic boulders and sweeping mountain vistas. This to-be-built custom residence will embody modern elegance with a thoughtfully designed open floor plan, spacious living areas, four well-appointed bedrooms, and high-end finishes throughout. The heart of the home is a generously sized great room, offering endless possibilities for entertaining, relaxing, or customizing to suit your lifestyle.
Buyers will enjoy the freedom to select both interior and exterior finishes, creating a truly bespoke architectural masterpiece tailored to their vision. Positioned for both privacy and convenience, the homesite offers seamless access in and out of the community and is just moments from Paloma Park, top-tier shopping, dining, and freeway connections. Whether you're seeking tranquility, panoramic views, or proximity to vibrant amenities, this location delivers it all.
Come build your sanctuary where luxury meets landscapean extraordinary fusion of desert beauty, architectural sophistication, and lifestyle convenience.
Contact an agent
Home facts
- Year built:2026
- Listing ID #:6935771
- Updated:October 20, 2025 at 07:45 PM
Rooms and interior
- Bedrooms:4
- Total bathrooms:4
- Full bathrooms:3
- Half bathrooms:1
- Living area:3,960 sq. ft.
Heating and cooling
- Heating:Natural Gas
Structure and exterior
- Year built:2026
- Building area:3,960 sq. ft.
- Lot area:0.71 Acres
Schools
- High school:Mountain Ridge High School
- Middle school:West Wing School
- Elementary school:West Wing School
Utilities
- Water:City Water
Finances and disclosures
- Price:$2,490,000
- Price per sq. ft.:$628.79
- Tax amount:$913
New listings near 9015 W Roberta Lane
- New
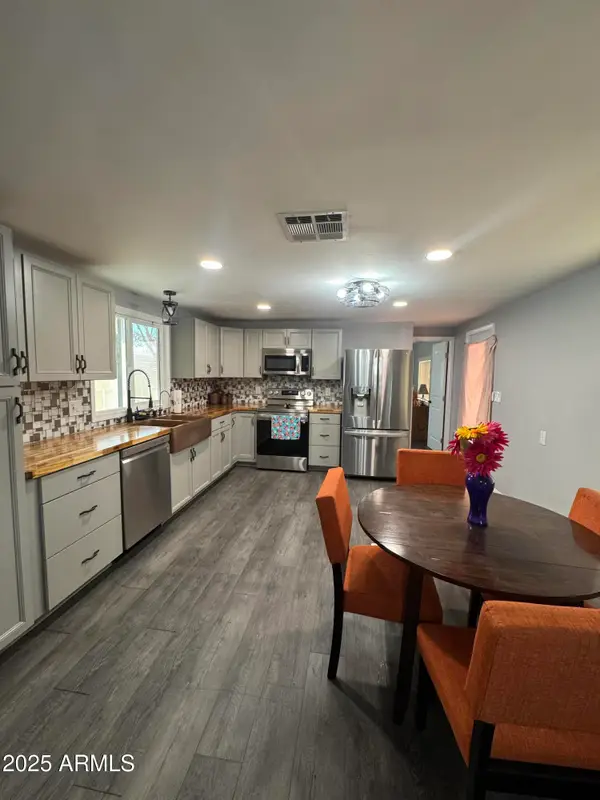 $84,500Active2 beds 2 baths980 sq. ft.
$84,500Active2 beds 2 baths980 sq. ft.10201 N 99th Avenue #32A, Peoria, AZ 85345
MLS# 6935753Listed by: CENTURY 21 ARIZONA FOOTHILLS - New
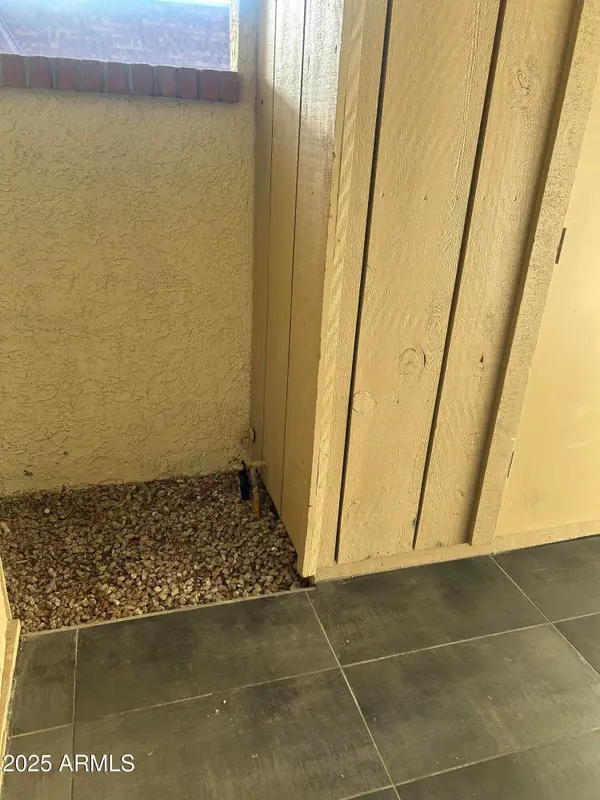 $269,000Active2 beds 2 baths863 sq. ft.
$269,000Active2 beds 2 baths863 sq. ft.8131 N 107th Avenue #74, Peoria, AZ 85345
MLS# 6936066Listed by: AMERICAN FREEDOM REALTY - New
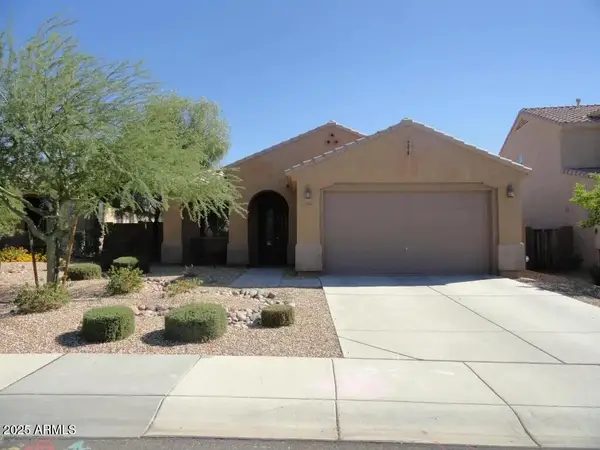 $565,000Active3 beds 3 baths1,885 sq. ft.
$565,000Active3 beds 3 baths1,885 sq. ft.6793 W Evergreen Terrace, Peoria, AZ 85383
MLS# 6935944Listed by: AZHR PREMIER REALTY - New
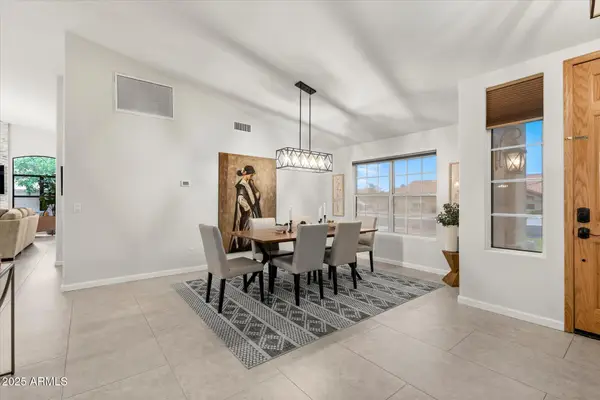 $939,000Active4 beds 3 baths3,222 sq. ft.
$939,000Active4 beds 3 baths3,222 sq. ft.15015 N 73rd Avenue, Peoria, AZ 85381
MLS# 6935919Listed by: RE/MAX FINE PROPERTIES - New
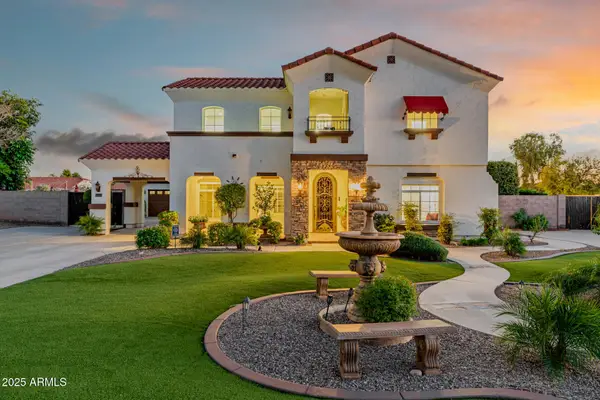 $1,375,000Active5 beds 4 baths4,360 sq. ft.
$1,375,000Active5 beds 4 baths4,360 sq. ft.7281 W Cielo Grande Avenue, Peoria, AZ 85383
MLS# 6935853Listed by: REALTY ONE GROUP - New
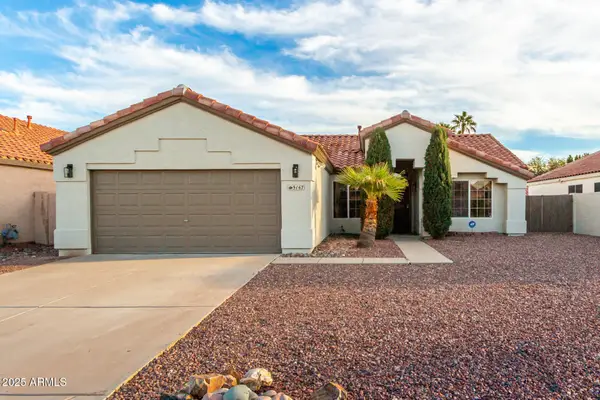 $384,900Active3 beds 2 baths1,307 sq. ft.
$384,900Active3 beds 2 baths1,307 sq. ft.9167 W Michelle Drive, Peoria, AZ 85382
MLS# 6935878Listed by: AMERICAN REALTY BROKERS - New
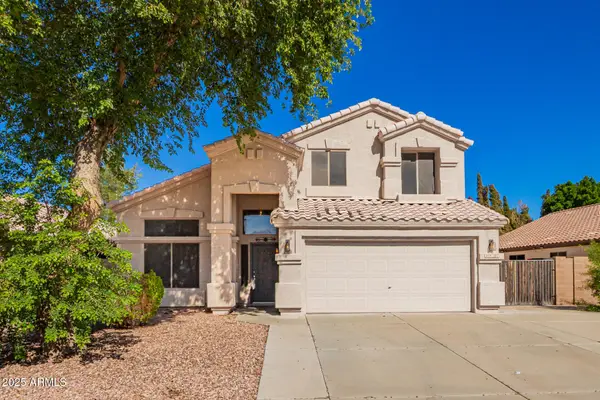 $579,000Active4 beds 3 baths2,194 sq. ft.
$579,000Active4 beds 3 baths2,194 sq. ft.8836 W Salter Drive, Peoria, AZ 85382
MLS# 6935830Listed by: DELEX REALTY - New
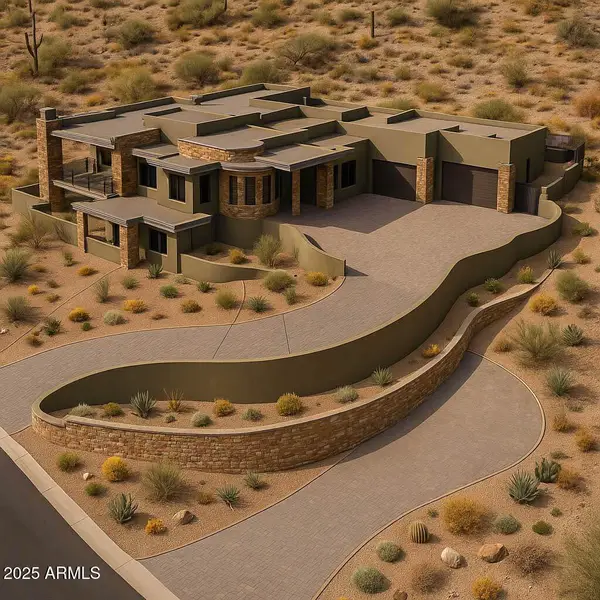 $4,250,000Active4 beds 8 baths6,753 sq. ft.
$4,250,000Active4 beds 8 baths6,753 sq. ft.8962 W Roberta Lane, Peoria, AZ 85383
MLS# 6935839Listed by: ARIZONA E HOMES - New
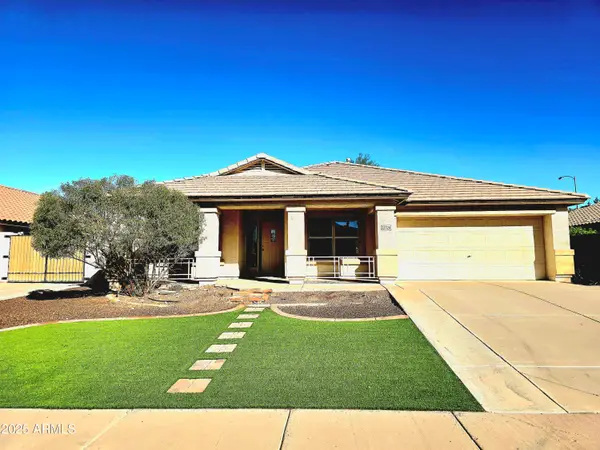 $540,000Active3 beds 2 baths2,313 sq. ft.
$540,000Active3 beds 2 baths2,313 sq. ft.22729 N 103rd Lane N, Peoria, AZ 85383
MLS# 6935775Listed by: HOMESMART
