9736 W Black Hill Road, Peoria, AZ 85383
Local realty services provided by:Better Homes and Gardens Real Estate BloomTree Realty
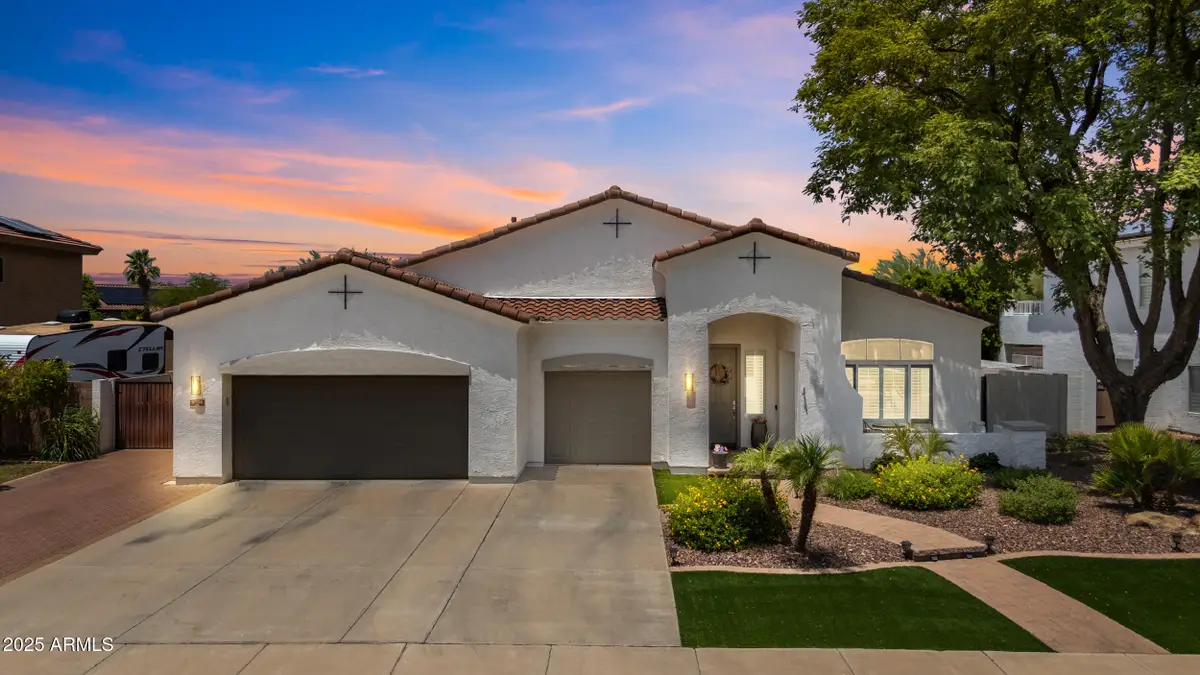
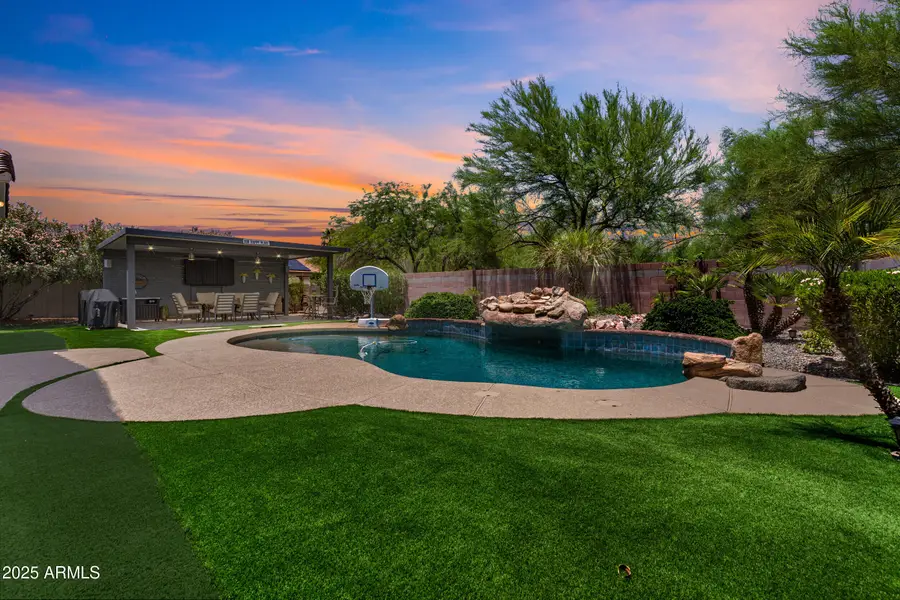
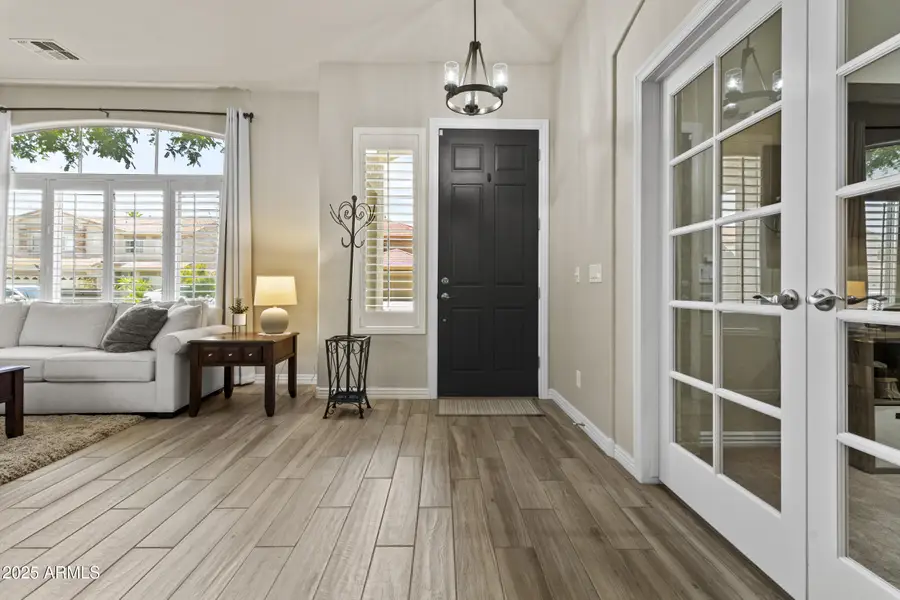
9736 W Black Hill Road,Peoria, AZ 85383
$810,000
- 4 Beds
- 3 Baths
- 3,115 sq. ft.
- Single family
- Pending
Listed by:rebecca durfey
Office:keller williams realty professional partners
MLS#:6887962
Source:ARMLS
Price summary
- Price:$810,000
- Price per sq. ft.:$260.03
- Monthly HOA dues:$140
About this home
This METICULOUSLY KEPT and BEAUTIFULLY UPDATED and UPGRADED home in the HIGHLY DESIRABLE GATED community of Pleasant Valley can now be yours*Your KITCHEN has ABUNDANT UPDATED WHITE CABINETS, QUARTZ COUNTERS, GAS STOVE, LARGE PANTRY, and COFFEE BAR*Upon entering you will APPRECIATE the newer WOOD-TILE, NATURAL LIGHT, the SHUTTERS, and FIREPLACE*You have NEWER 16-seer HVAC (2021), NEWER 40 pd UNDERLAYMENT at the ROOF (2022), exterior PAINT (2023)*OWNER SUITE is SPLIT*FOUR BEDS and 3 FULL BATHS and BONUS FLEX ROOM*WAIT UNTIL YOU SEE your PRIVATE OASIS in the BACK YARD, including SOOTHING POOL with WATER FEATURE, ARTIFICIAL TURF, and PERFECTLY PLACED RAMADA with TRAVERTINE FLOORING and OUTDOOR TELEVISION access for your ENJOYMENT*COME BY and SEE why YOU WILL WANT TO CALL THIS PLACE ''HOME''
Contact an agent
Home facts
- Year built:2003
- Listing Id #:6887962
- Updated:July 31, 2025 at 02:59 PM
Rooms and interior
- Bedrooms:4
- Total bathrooms:3
- Full bathrooms:3
- Living area:3,115 sq. ft.
Heating and cooling
- Cooling:Ceiling Fan(s), Programmable Thermostat
- Heating:Natural Gas
Structure and exterior
- Year built:2003
- Building area:3,115 sq. ft.
- Lot area:0.26 Acres
Schools
- High school:Sandra Day O'Connor High School
- Middle school:West Wing School
- Elementary school:West Wing School
Utilities
- Water:City Water
- Sewer:Sewer in & Connected
Finances and disclosures
- Price:$810,000
- Price per sq. ft.:$260.03
- Tax amount:$3,433 (2024)
New listings near 9736 W Black Hill Road
- New
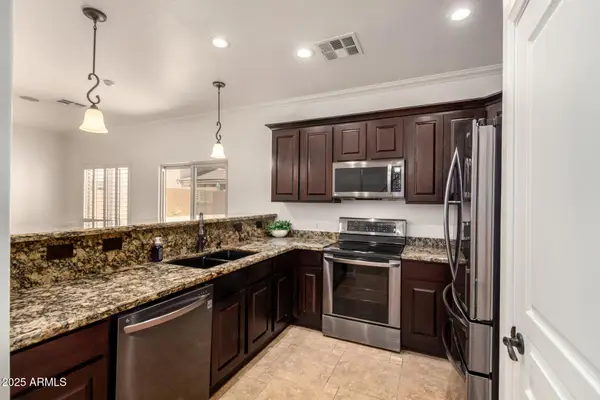 $365,000Active3 beds 3 baths1,624 sq. ft.
$365,000Active3 beds 3 baths1,624 sq. ft.8838 W Aster Drive, Peoria, AZ 85381
MLS# 6899766Listed by: A.Z. & ASSOCIATES - New
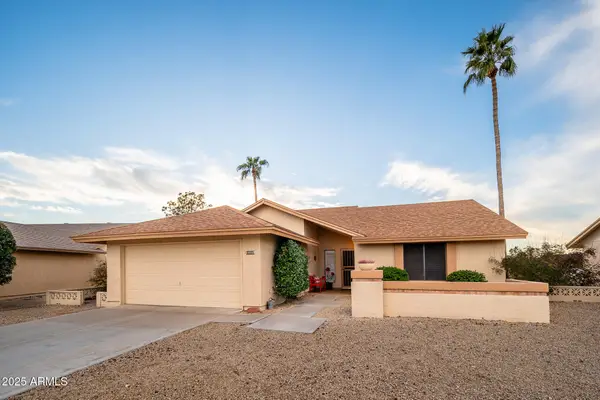 $409,000Active2 beds 2 baths1,417 sq. ft.
$409,000Active2 beds 2 baths1,417 sq. ft.19702 N 98th Lane, Peoria, AZ 85382
MLS# 6899770Listed by: PRESTON PORTER REALTY INC - New
 $419,000Active3 beds 3 baths1,883 sq. ft.
$419,000Active3 beds 3 baths1,883 sq. ft.17464 N 92nd Avenue, Peoria, AZ 85382
MLS# 6899709Listed by: HOMESMART - New
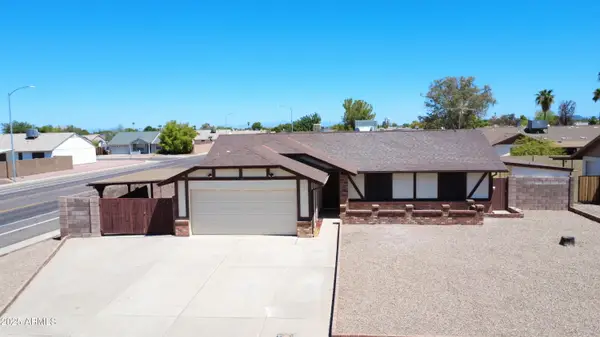 $439,900Active3 beds 2 baths1,787 sq. ft.
$439,900Active3 beds 2 baths1,787 sq. ft.7044 W Cameron Drive, Peoria, AZ 85345
MLS# 6899593Listed by: EXP REALTY - New
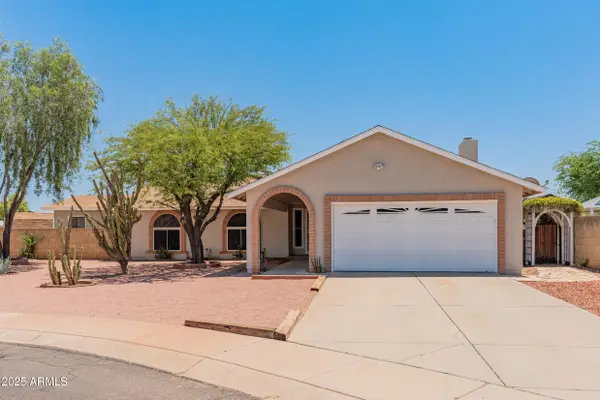 $425,000Active3 beds 2 baths1,506 sq. ft.
$425,000Active3 beds 2 baths1,506 sq. ft.12681 N 82nd Drive, Peoria, AZ 85381
MLS# 6899547Listed by: BERKSHIRE HATHAWAY HOMESERVICES ARIZONA PROPERTIES - New
 $414,900Active3 beds 2 baths1,082 sq. ft.
$414,900Active3 beds 2 baths1,082 sq. ft.8370 N 90th Lane, Peoria, AZ 85345
MLS# 6899578Listed by: EMG REAL ESTATE - New
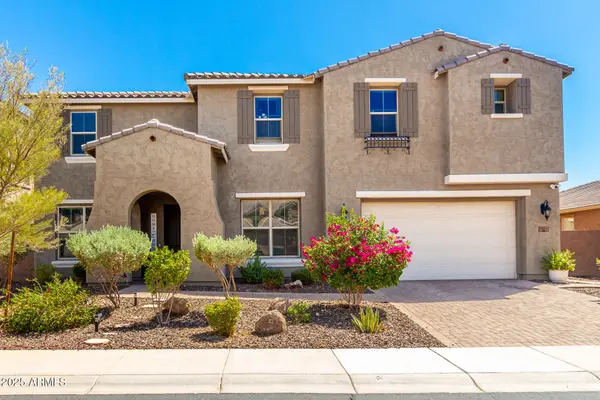 $1,040,000Active6 beds 5 baths4,915 sq. ft.
$1,040,000Active6 beds 5 baths4,915 sq. ft.11853 W Nadine Way, Peoria, AZ 85383
MLS# 6899505Listed by: MY HOME GROUP REAL ESTATE - New
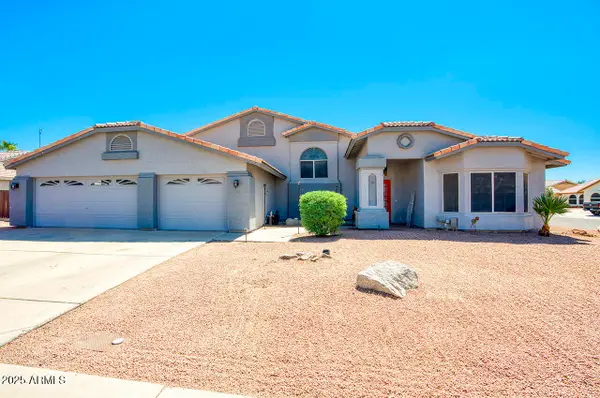 $610,000Active5 beds 3 baths3,026 sq. ft.
$610,000Active5 beds 3 baths3,026 sq. ft.12677 N 77th Drive, Peoria, AZ 85381
MLS# 6899485Listed by: EXP REALTY - Open Fri, 4 to 6pmNew
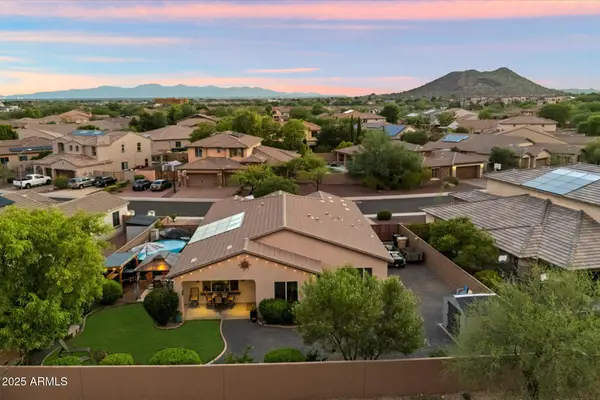 $680,000Active4 beds 2 baths2,258 sq. ft.
$680,000Active4 beds 2 baths2,258 sq. ft.9226 W Buckhorn Trail, Peoria, AZ 85383
MLS# 6899303Listed by: EXP REALTY - New
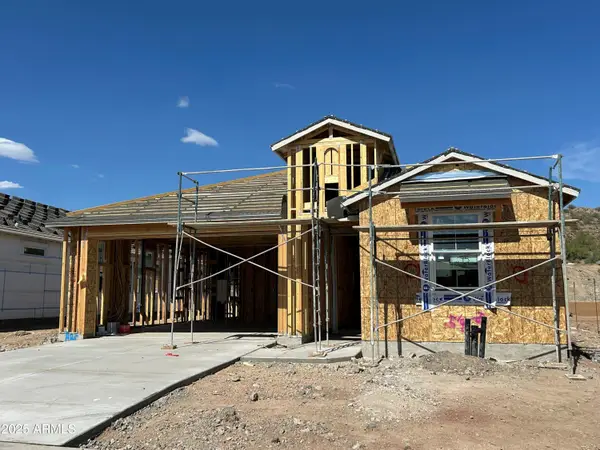 $679,990Active4 beds 3 baths2,084 sq. ft.
$679,990Active4 beds 3 baths2,084 sq. ft.6910 W Buckhorn Trail, Peoria, AZ 85383
MLS# 6899277Listed by: DRH PROPERTIES INC

