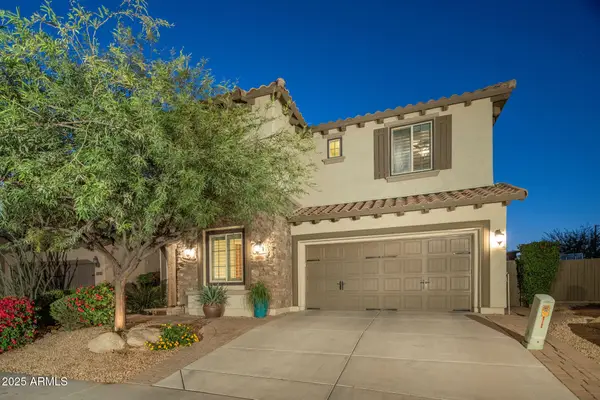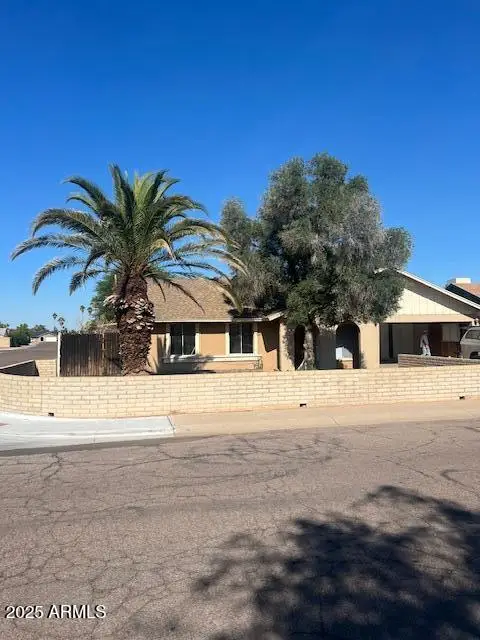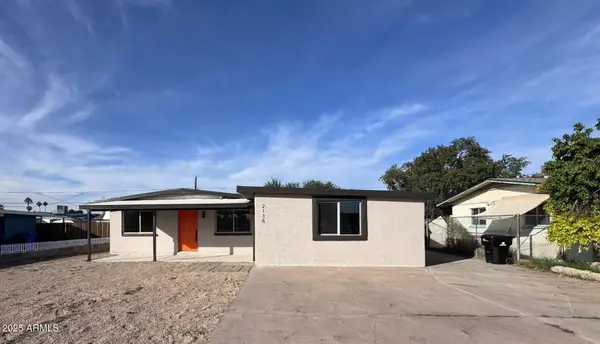1 E Lexington Avenue #1001, Phoenix, AZ 85012
Local realty services provided by:Better Homes and Gardens Real Estate S.J. Fowler
1 E Lexington Avenue #1001,Phoenix, AZ 85012
$535,000
- 2 Beds
- 2 Baths
- 1,261 sq. ft.
- Condominium
- Active
Listed by: stephen t caniglia, erik jensen
Office: compass
MLS#:6837915
Source:ARMLS
Price summary
- Price:$535,000
- Price per sq. ft.:$424.27
- Monthly HOA dues:$921
About this home
Stunning 10th floor condo in One Lexington Ave. Condominiums! This beautifully designed home features an open floor plan filled with natural light, floor-to-ceiling windows, and sleek wood-look flooring. Enjoy breathtaking southern views of the city skyline and surrounding mountains from nearly every angle. The modern kitchen boasts stainless steel appliances, granite countertops, a stylish backsplash, contemporary cabinetry, a pantry, and a breakfast bar, all illuminated by elegant pendant and track lighting. The primary suite offers breathtaking views, a private bathroom with dual sinks, a separate tub, and a spacious walk-in closet. Step onto your balcony to enjoy incredible mountain and city views. This sought-after community provides top-tier amenities you'll love. Additional perks of this unit include three parking spaces (two covered), plus an A/C and refrigerator that are only a few years old. One Lexington offers an array of resort-style amenities, including a 24-hour guarded entry, a sparkling pool and spa, a state-of-the-art fitness center with mountain views and a dedicated yoga space, and a stylish community lounge. This pet-friendly building is ideally located near Park Central, trendy Midtown restaurants, light rail access, and the best of Phoenix's shopping, dining, and entertainment.
Contact an agent
Home facts
- Year built:1974
- Listing ID #:6837915
- Updated:November 14, 2025 at 04:19 PM
Rooms and interior
- Bedrooms:2
- Total bathrooms:2
- Full bathrooms:2
- Living area:1,261 sq. ft.
Heating and cooling
- Cooling:Ceiling Fan(s)
- Heating:Electric
Structure and exterior
- Year built:1974
- Building area:1,261 sq. ft.
- Lot area:0.03 Acres
Schools
- High school:Central High School
- Middle school:Clarendon School
- Elementary school:Clarendon School
Utilities
- Water:City Water
Finances and disclosures
- Price:$535,000
- Price per sq. ft.:$424.27
- Tax amount:$3,640 (2024)
New listings near 1 E Lexington Avenue #1001
- New
 $670,000Active6 beds 3 baths3,742 sq. ft.
$670,000Active6 beds 3 baths3,742 sq. ft.2125 W Crimson Terrace, Phoenix, AZ 85085
MLS# 6947105Listed by: RUSS LYON SOTHEBY'S INTERNATIONAL REALTY - Open Fri, 10am to 1pmNew
 $3,225,000Active5 beds 5 baths4,678 sq. ft.
$3,225,000Active5 beds 5 baths4,678 sq. ft.3965 E Sierra Vista Drive, Paradise Valley, AZ 85253
MLS# 6946214Listed by: RUSS LYON SOTHEBY'S INTERNATIONAL REALTY - Open Fri, 10am to 1pmNew
 $575,000Active3 beds 3 baths1,558 sq. ft.
$575,000Active3 beds 3 baths1,558 sq. ft.27812 N 26th Avenue, Phoenix, AZ 85085
MLS# 6946502Listed by: RUSS LYON SOTHEBY'S INTERNATIONAL REALTY - New
 $340,000Active2 beds 2 baths1,098 sq. ft.
$340,000Active2 beds 2 baths1,098 sq. ft.3147 W Potter Drive, Phoenix, AZ 85027
MLS# 6946487Listed by: CENTURY 21 ARIZONA FOOTHILLS - New
 $615,000Active2 beds 3 baths1,382 sq. ft.
$615,000Active2 beds 3 baths1,382 sq. ft.2300 E Campbell Avenue #201, Phoenix, AZ 85016
MLS# 6946284Listed by: RUSS LYON SOTHEBY'S INTERNATIONAL REALTY - New
 $1,035,000Active5 beds 5 baths3,489 sq. ft.
$1,035,000Active5 beds 5 baths3,489 sq. ft.21724 N 36th Street, Phoenix, AZ 85050
MLS# 6945962Listed by: REALTY ONE GROUP - New
 $515,000Active5 beds 3 baths2,560 sq. ft.
$515,000Active5 beds 3 baths2,560 sq. ft.10428 S 54th Lane, Laveen, AZ 85339
MLS# 6945966Listed by: MOMENTUM BROKERS LLC - New
 $340,000Active4 beds 2 baths1,628 sq. ft.
$340,000Active4 beds 2 baths1,628 sq. ft.4054 W Corrine Drive, Phoenix, AZ 85029
MLS# 6945948Listed by: PRESTIGE REALTY - New
 $365,000Active3 beds 2 baths1,456 sq. ft.
$365,000Active3 beds 2 baths1,456 sq. ft.2315 E Nancy Lane, Phoenix, AZ 85042
MLS# 6945952Listed by: HOMESMART - New
 $379,999Active4 beds 2 baths1,543 sq. ft.
$379,999Active4 beds 2 baths1,543 sq. ft.2138 W Sunnyside Avenue, Phoenix, AZ 85029
MLS# 6945955Listed by: AIG REALTY LLC
