10215 N 8th Street #B, Phoenix, AZ 85020
Local realty services provided by:Better Homes and Gardens Real Estate BloomTree Realty
10215 N 8th Street #B,Phoenix, AZ 85020
$260,000
- 3 Beds
- 2 Baths
- 928 sq. ft.
- Townhouse
- Active
Listed by:ryan proper
Office:homesmart
MLS#:6867631
Source:ARMLS
Price summary
- Price:$260,000
- Price per sq. ft.:$280.17
- Monthly HOA dues:$315
About this home
Take a look at this super charming 3-bedroom, 2-bathroom condo that blends comfort, style, and convenience in one of the city's most sought-after neighborhoods.
Step inside to find a light-filled, open-concept living space with beautiful warm brown flooring and so much potential, a bathroom downstairs adds to convenience while a sliding door out to your patio makes it easy to host and entertain.
Upstairs you'll find brand new carpet, and three spacious bedrooms. The bathroom is also a great size. This community is steps away from great hiking and restaurants. It also features a gorgeous community pool and bbq area great for parties or get togethers. Come check it out! Take advantage of the community's well-maintained amenities, including mountain views, lush landscaping, and ample parking.
Located just minutes from top-rated schools, Uptown Farmer's Market, fantastic dining, boutique shopping, and easy freeway access - this condo offers the perfect balance of tranquility and city living.
Don't miss your chance to own a slice of North Central charm!
Contact an agent
Home facts
- Year built:1975
- Listing ID #:6867631
- Updated:October 25, 2025 at 03:09 PM
Rooms and interior
- Bedrooms:3
- Total bathrooms:2
- Full bathrooms:2
- Living area:928 sq. ft.
Heating and cooling
- Cooling:Ceiling Fan(s)
- Heating:Electric
Structure and exterior
- Year built:1975
- Building area:928 sq. ft.
- Lot area:0.02 Acres
Schools
- High school:Sunnyslope High School
- Middle school:Sunnyslope Elementary School
- Elementary school:Richard E Miller School
Utilities
- Water:City Water
- Sewer:Sewer in & Connected
Finances and disclosures
- Price:$260,000
- Price per sq. ft.:$280.17
- Tax amount:$736 (2024)
New listings near 10215 N 8th Street #B
- New
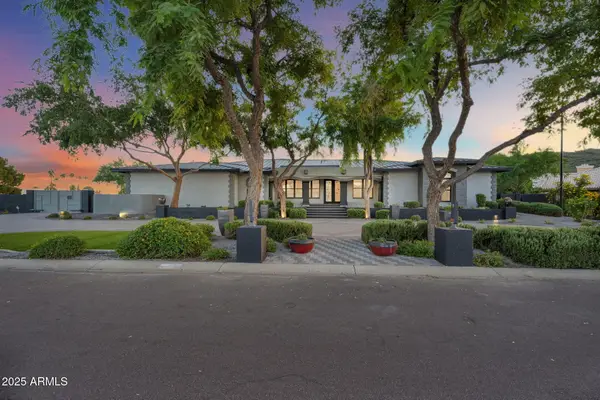 $3,000,000Active9 beds 8 baths10,548 sq. ft.
$3,000,000Active9 beds 8 baths10,548 sq. ft.5509 W Soft Wind Drive, Glendale, AZ 85310
MLS# 6938542Listed by: SERHANT. - New
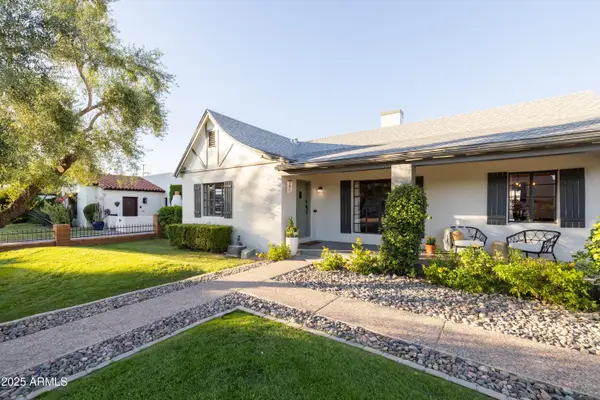 $699,999Active3 beds 1 baths1,502 sq. ft.
$699,999Active3 beds 1 baths1,502 sq. ft.126 W Coronado Road, Phoenix, AZ 85003
MLS# 6938545Listed by: HOMESMART - New
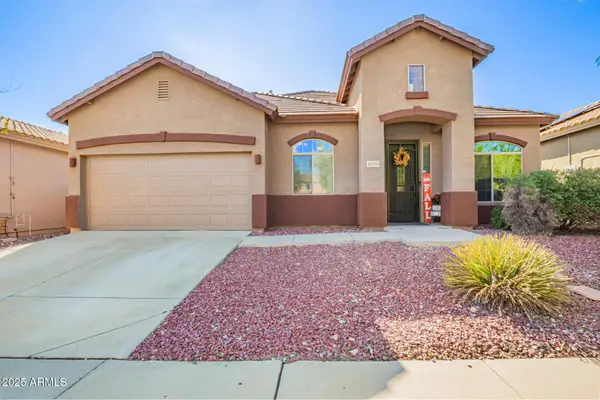 $544,900Active4 beds 2 baths2,161 sq. ft.
$544,900Active4 beds 2 baths2,161 sq. ft.42044 N 44th Drive, Phoenix, AZ 85086
MLS# 6938550Listed by: WEST USA REALTY - New
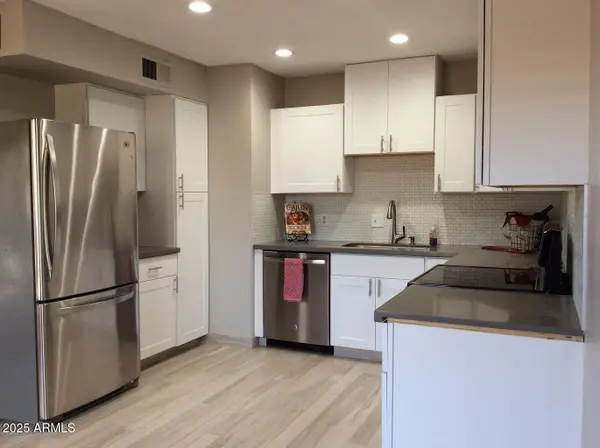 $369,990Active2 beds 3 baths1,152 sq. ft.
$369,990Active2 beds 3 baths1,152 sq. ft.1012 E Highland Avenue, Phoenix, AZ 85014
MLS# 6938526Listed by: HOMESMART - New
 $203,000Active2 beds 2 baths1,044 sq. ft.
$203,000Active2 beds 2 baths1,044 sq. ft.3416 N 44th Street #15, Phoenix, AZ 85018
MLS# 6938499Listed by: REALTY ONE GROUP - New
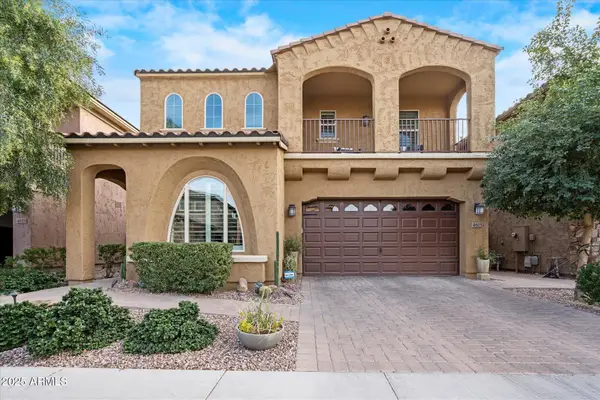 $1,230,000Active4 beds 4 baths3,706 sq. ft.
$1,230,000Active4 beds 4 baths3,706 sq. ft.4615 E Navigator Lane, Phoenix, AZ 85050
MLS# 6938472Listed by: COMPASS - New
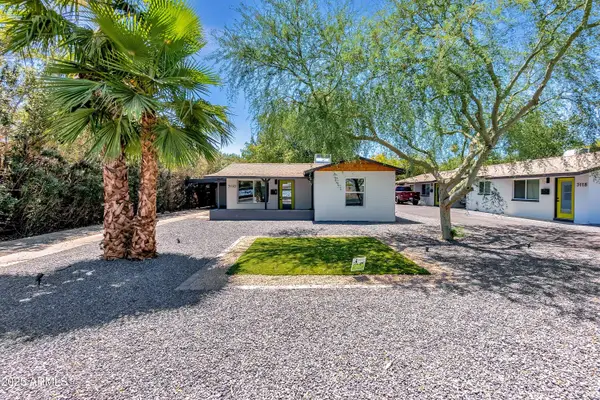 $2,195,000Active-- beds -- baths
$2,195,000Active-- beds -- baths3110 N 39th Street, Phoenix, AZ 85018
MLS# 6938319Listed by: GRIGG'S GROUP POWERED BY THE ALTMAN BROTHERS - New
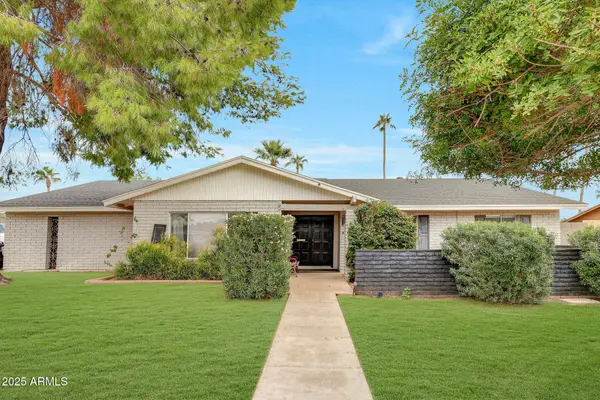 $625,000Active4 beds 2 baths1,718 sq. ft.
$625,000Active4 beds 2 baths1,718 sq. ft.2802 E Cheryl Drive, Phoenix, AZ 85028
MLS# 6938324Listed by: COMPASS - New
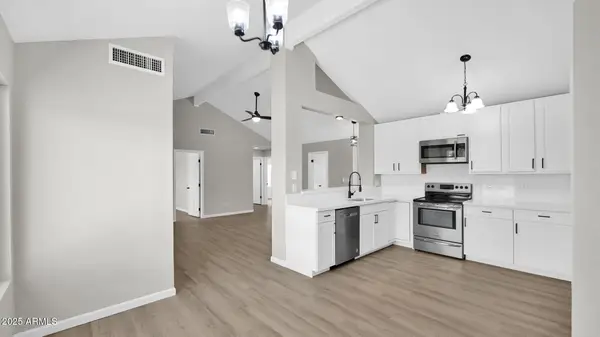 $399,900Active3 beds 2 baths1,066 sq. ft.
$399,900Active3 beds 2 baths1,066 sq. ft.2234 W Mohawk Lane, Phoenix, AZ 85027
MLS# 6938337Listed by: HOMESMART - New
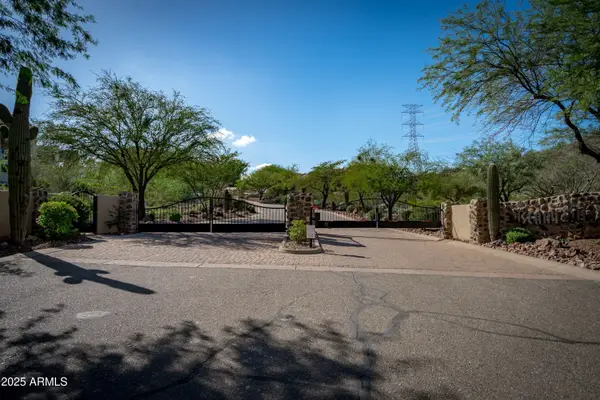 $299,900Active0.52 Acres
$299,900Active0.52 Acres24219 N 62nd Drive #21, Glendale, AZ 85310
MLS# 6938345Listed by: EXP REALTY
