1029 E Palo Verde Drive, Phoenix, AZ 85014
Local realty services provided by:Better Homes and Gardens Real Estate S.J. Fowler
Listed by:lauren rosin
Office:exp realty
MLS#:6869254
Source:ARMLS
Price summary
- Price:$899,999
- Price per sq. ft.:$442.91
About this home
Welcome to Marlen Grove - The Haverhood. Where mid-century architecture meets modern livability. Sitting on a north/south lot, this 1950s gem highlights Ralph Haver's iconic design elements: vaulted ceilings, exposed beams, clerestory windows, breeze block, and more. The expanded primary suite stands out with vaulted ceilings, an oversized walk-in closet, and a versatile sitting area or flex space. The kitchen is equally impressive with ample counter space/cabinets, and stainless steel appliances. It flows seamlessly into the dining and living areas, where natural light, beamed ceilings, and a fireplace create are the vibe. The backyard is a modern oasis with a sparkling heated pool, covered patio, turf & more. Dont just live in Phoenix, own a piece of it's history. Additional upgrades include dual-pane windows replaced four years ago, copper plumbing throughout, and a new AC system installed in 2023 for energy efficiency and comfort. The pool was completely redone six years ago and the expanded primary suite with huge walk in closet embraces true indoor-outdoor living, with direct access to the pool through the floor to ceiling sliding doors. Every detail has been thoughtfully updated to preserve the home's mid-century character while delivering modern livability.
Contact an agent
Home facts
- Year built:1950
- Listing ID #:6869254
- Updated:August 19, 2025 at 03:02 PM
Rooms and interior
- Bedrooms:3
- Total bathrooms:2
- Full bathrooms:2
- Living area:2,032 sq. ft.
Heating and cooling
- Cooling:Ceiling Fan(s)
- Heating:Natural Gas
Structure and exterior
- Year built:1950
- Building area:2,032 sq. ft.
- Lot area:0.19 Acres
Schools
- High school:North High School
- Middle school:Madison #1 Elementary School
- Elementary school:Madison Rose Lane School
Utilities
- Water:City Water
- Sewer:Sewer in & Connected
Finances and disclosures
- Price:$899,999
- Price per sq. ft.:$442.91
- Tax amount:$4,157 (2024)
New listings near 1029 E Palo Verde Drive
- New
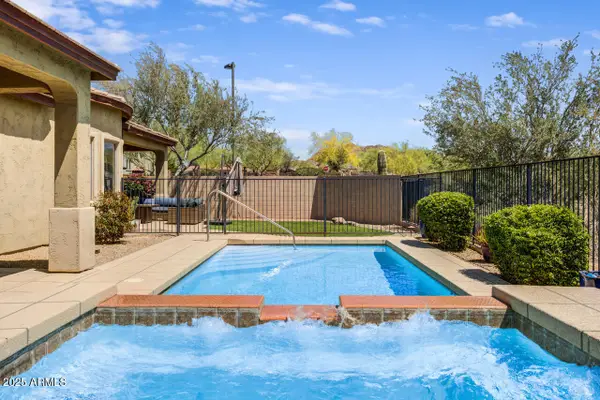 $800,000Active3 beds 3 baths2,831 sq. ft.
$800,000Active3 beds 3 baths2,831 sq. ft.32819 N 23rd Avenue, Phoenix, AZ 85085
MLS# 6924473Listed by: HOME AMERICA REALTY - New
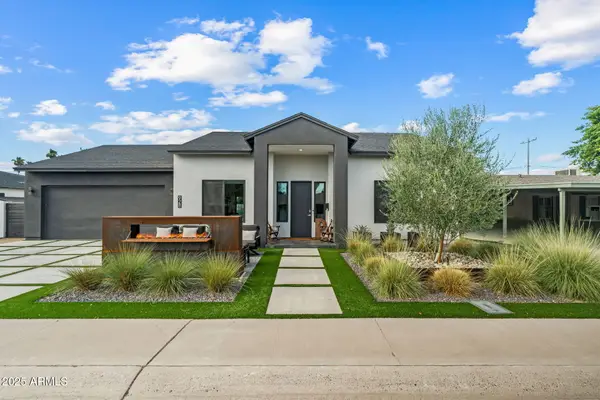 $1,199,900Active4 beds 4 baths2,303 sq. ft.
$1,199,900Active4 beds 4 baths2,303 sq. ft.928 E Berridge Lane, Phoenix, AZ 85014
MLS# 6924479Listed by: MCG REALTY - New
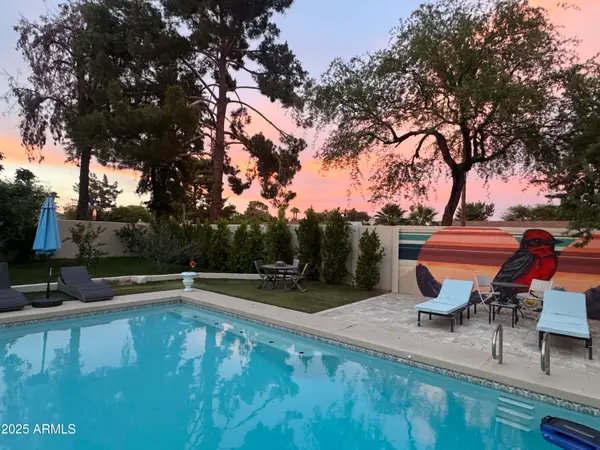 $895,000Active4 beds 3 baths2,051 sq. ft.
$895,000Active4 beds 3 baths2,051 sq. ft.3126 N 28th Street, Phoenix, AZ 85016
MLS# 6924486Listed by: REALTY EXECUTIVES ARIZONA TERRITORY - New
 $369,000Active2 beds 2 baths1,214 sq. ft.
$369,000Active2 beds 2 baths1,214 sq. ft.1108 E Wagoner Road, Phoenix, AZ 85022
MLS# 6924534Listed by: REALTY ONE GROUP - New
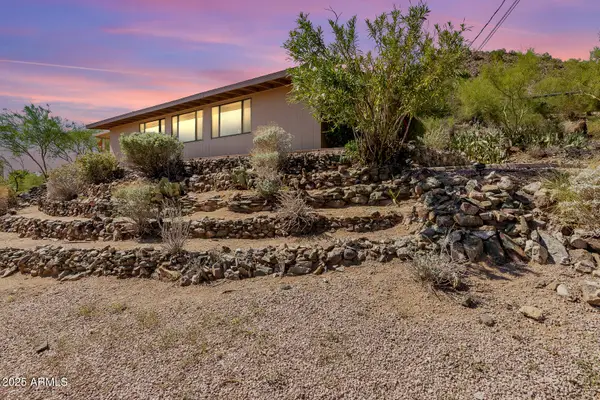 $385,000Active3 beds 2 baths1,240 sq. ft.
$385,000Active3 beds 2 baths1,240 sq. ft.10628 N 10th Drive, Phoenix, AZ 85029
MLS# 6924404Listed by: BROKERS HUB REALTY, LLC - New
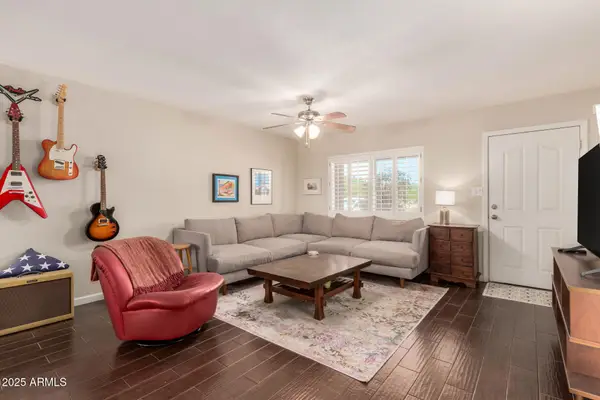 $524,900Active3 beds 2 baths1,508 sq. ft.
$524,900Active3 beds 2 baths1,508 sq. ft.2827 E Captain Dreyfus Avenue, Phoenix, AZ 85032
MLS# 6924409Listed by: BROKERS HUB REALTY, LLC - New
 $135,000Active2 beds 1 baths801 sq. ft.
$135,000Active2 beds 1 baths801 sq. ft.16207 N 34th Way, Phoenix, AZ 85032
MLS# 6924411Listed by: REALTY ONE GROUP - New
 $1,850,000Active4 beds 4 baths3,566 sq. ft.
$1,850,000Active4 beds 4 baths3,566 sq. ft.4120 E Fairmount Avenue, Phoenix, AZ 85018
MLS# 6924413Listed by: REAL BROKER - New
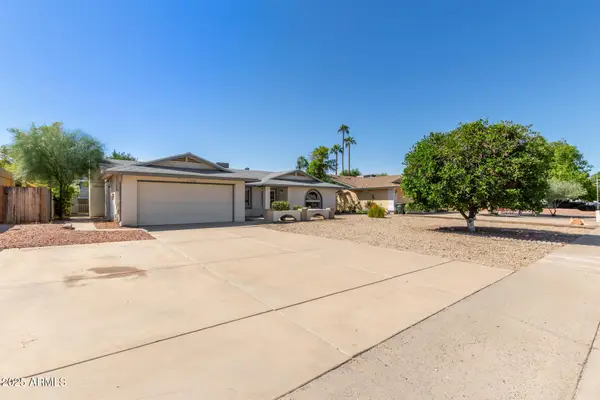 $425,000Active4 beds 2 baths2,054 sq. ft.
$425,000Active4 beds 2 baths2,054 sq. ft.2339 W Acoma Drive, Phoenix, AZ 85023
MLS# 6924419Listed by: W AND PARTNERS, LLC - New
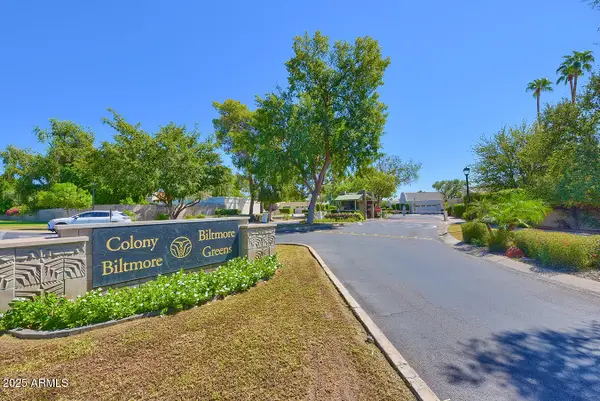 $1,395,000Active3 beds 2 baths2,031 sq. ft.
$1,395,000Active3 beds 2 baths2,031 sq. ft.5414 N 26th Street N, Phoenix, AZ 85016
MLS# 6924420Listed by: HOMESMART
