103 W Vista Avenue, Phoenix, AZ 85021
Local realty services provided by:Better Homes and Gardens Real Estate S.J. Fowler
103 W Vista Avenue,Phoenix, AZ 85021
$2,175,000
- 4 Beds
- 3 Baths
- 3,526 sq. ft.
- Single family
- Active
Listed by:brook james evans
Office:homesmart
MLS#:6885087
Source:ARMLS
Price summary
- Price:$2,175,000
- Price per sq. ft.:$616.85
- Monthly HOA dues:$50
About this home
Welcome to a rare opportunity in one of North Central Phoenix's most sought-after enclaves—where timeless Santa Barbara-style meets modern design.
This custom-built estate stands proudly on a premier street just steps from the iconic Murphy Bridle Path, offering the perfect blend of classic charm, luxury upgrades, and a walkable lifestyle in the heart of Phoenix.
From the moment you enter, soaring ceilings and abundant natural light create an immediate sense of space and warmth. The open-concept layout flows seamlessly through the living areas, thoughtfully designed for both elegant entertaining and relaxed everyday living. Just off the entry, a dedicated office (optional fourth bedroom) offers a quiet workspace or guest retreat.
The chef's kitchen is a true showpiece— completely reimagined with custom cabinetry, striking quartz countertops, and all new high-end appliances. It opens to a spacious family room with a cozy fireplace and direct access to the resort-style backyard.
The bedroom wing is located on the east side of the home, including a spacious primary suite with dual walk-in closets, direct patio access, and a spa-inspired bath featuring a freestanding soaking tub, dual vanities, and a glass-enclosed shower. Two additional bedrooms and a stylish hall bath round out the private living quarters.
Step outside to Arizona living at its finest. The oversized, extended covered patio overlooks a beautifully landscaped yard with a pebble-finish play pool, dedicated pool-access bath, and RV gate. The epoxied garage and generous lot provide both comfort and flexibility.
With over $300,000 in recent renovations, this is a truly turn-key luxury home. Located in the Madison School District and surrounded by multi-million-dollar properties, this is a rare chance to own one of North Central's finest residences.
Contact an agent
Home facts
- Year built:1994
- Listing ID #:6885087
- Updated:September 21, 2025 at 03:01 PM
Rooms and interior
- Bedrooms:4
- Total bathrooms:3
- Full bathrooms:3
- Living area:3,526 sq. ft.
Heating and cooling
- Cooling:Ceiling Fan(s), Programmable Thermostat
- Heating:Natural Gas
Structure and exterior
- Year built:1994
- Building area:3,526 sq. ft.
- Lot area:0.37 Acres
Schools
- High school:Central High School
- Middle school:Madison Meadows School
- Elementary school:Madison Richard Simis School
Utilities
- Water:City Water
Finances and disclosures
- Price:$2,175,000
- Price per sq. ft.:$616.85
- Tax amount:$8,775 (2024)
New listings near 103 W Vista Avenue
- New
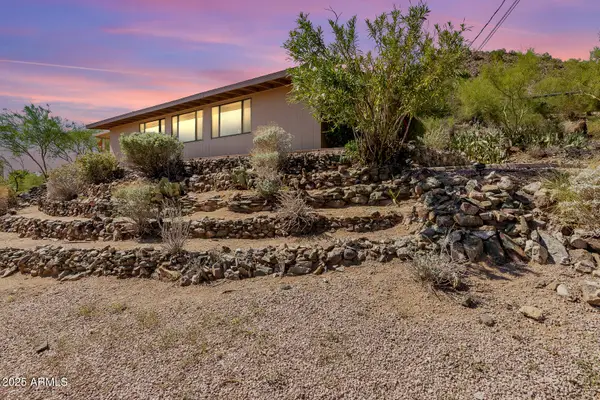 $385,000Active3 beds 2 baths1,240 sq. ft.
$385,000Active3 beds 2 baths1,240 sq. ft.10628 N 10th Drive, Phoenix, AZ 85029
MLS# 6924404Listed by: BROKERS HUB REALTY, LLC - New
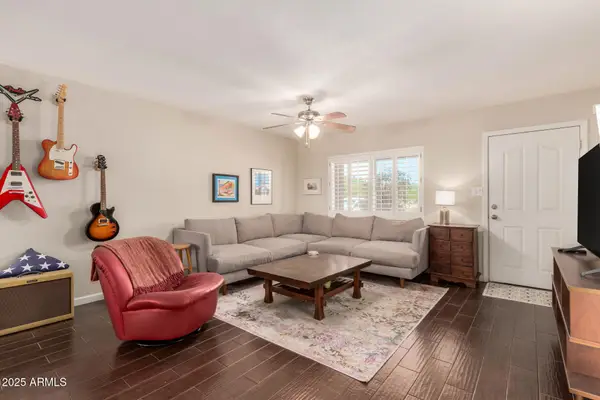 $524,900Active3 beds 2 baths1,508 sq. ft.
$524,900Active3 beds 2 baths1,508 sq. ft.2827 E Captain Dreyfus Avenue, Phoenix, AZ 85032
MLS# 6924409Listed by: BROKERS HUB REALTY, LLC - New
 $135,000Active2 beds 1 baths801 sq. ft.
$135,000Active2 beds 1 baths801 sq. ft.16207 N 34th Way, Phoenix, AZ 85032
MLS# 6924411Listed by: REALTY ONE GROUP - New
 $1,850,000Active4 beds 4 baths3,566 sq. ft.
$1,850,000Active4 beds 4 baths3,566 sq. ft.4120 E Fairmount Avenue, Phoenix, AZ 85018
MLS# 6924413Listed by: REAL BROKER - New
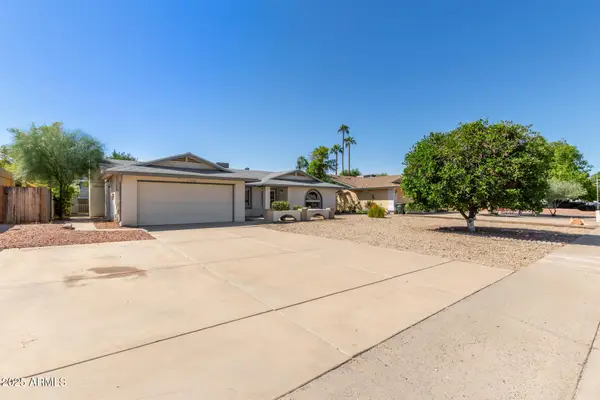 $425,000Active4 beds 2 baths2,054 sq. ft.
$425,000Active4 beds 2 baths2,054 sq. ft.2339 W Acoma Drive, Phoenix, AZ 85023
MLS# 6924419Listed by: W AND PARTNERS, LLC - New
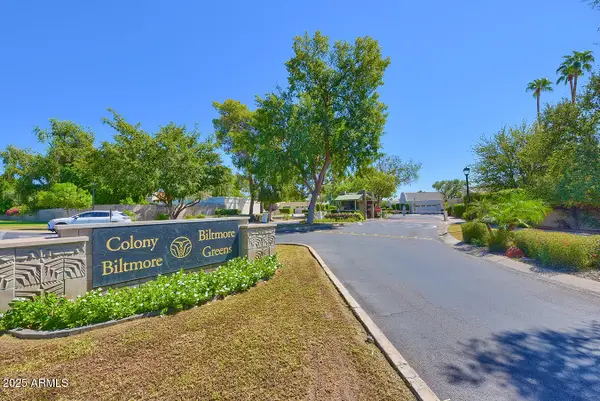 $1,395,000Active3 beds 2 baths2,031 sq. ft.
$1,395,000Active3 beds 2 baths2,031 sq. ft.5414 N 26th Street N, Phoenix, AZ 85016
MLS# 6924420Listed by: HOMESMART - New
 $525,000Active3 beds 3 baths2,092 sq. ft.
$525,000Active3 beds 3 baths2,092 sq. ft.2406 W Jake Haven, Phoenix, AZ 85085
MLS# 6924430Listed by: IRONWOOD FINE PROPERTIES - New
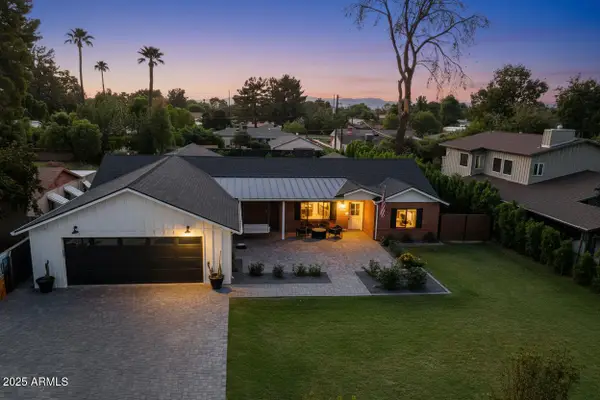 $1,999,999Active4 beds 4 baths3,141 sq. ft.
$1,999,999Active4 beds 4 baths3,141 sq. ft.3329 E Weldon Avenue, Phoenix, AZ 85018
MLS# 6924432Listed by: EXP REALTY - New
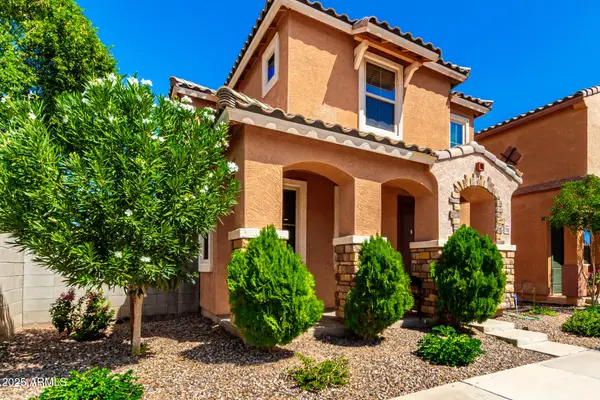 $345,000Active3 beds 3 baths1,486 sq. ft.
$345,000Active3 beds 3 baths1,486 sq. ft.7752 W Granada Road, Phoenix, AZ 85035
MLS# 6924434Listed by: RE/MAX PROFESSIONALS - New
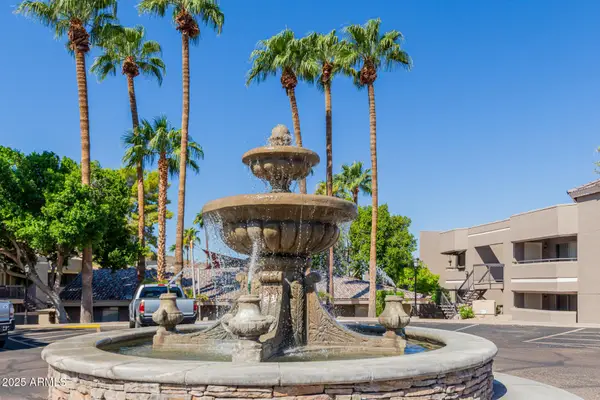 $234,500Active1 beds 1 baths813 sq. ft.
$234,500Active1 beds 1 baths813 sq. ft.1720 E Thunderbird Road #2118, Phoenix, AZ 85022
MLS# 6924435Listed by: REAL BROKER
