10806 N 11th Street, Phoenix, AZ 85020
Local realty services provided by:Better Homes and Gardens Real Estate S.J. Fowler
10806 N 11th Street,Phoenix, AZ 85020
$525,000
- 2 Beds
- 2 Baths
- 1,829 sq. ft.
- Single family
- Active
Listed by:alissa ruof
Office:homesmart
MLS#:6921298
Source:ARMLS
Price summary
- Price:$525,000
- Price per sq. ft.:$287.04
About this home
Located in the desirable Point Tapatio Homes neighborhood, this home has been updated throughout! Clerestory windows, vaulted ceilings and skylights give this great house its charm. This home features a large open floor plan with an eat-in kitchen, new quartz countertops, sink, faucet, disposal, refrigerator, and dishwasher. Beautiful fireplace centers the open floor plan. The master bathroom has a large, jetted tub with 2 vanities. Both bedrooms have large walk-in closets. There are ceiling fans in main rooms. The washer and dryer are included. The garage has a new coated floor with built-in cabinets. The backyard is very private and shaded by large trees. Irrigation on a timer for the front and back. Don't let this home pass you by. Please see supplemental page for more upgrades. There are 3 community pools, and the HOA covers water and trash, and cox cable. There is a den with a full-size Murphy bed and bookcase. Before the new tile flooring was installed homeowner scoped the entire foundation for any leaks, and there are NONE. The flat portion of the roof was refoamed in September 2025. Front and back are on water timer irrigation with a new manifold system. New gravel in front and back, too. Interior and exterior completely repainted.
Contact an agent
Home facts
- Year built:1990
- Listing ID #:6921298
- Updated:September 18, 2025 at 09:39 PM
Rooms and interior
- Bedrooms:2
- Total bathrooms:2
- Full bathrooms:2
- Living area:1,829 sq. ft.
Heating and cooling
- Cooling:Ceiling Fan(s)
- Heating:Electric, Propane
Structure and exterior
- Year built:1990
- Building area:1,829 sq. ft.
- Lot area:0.11 Acres
Schools
- High school:Shadow Mountain High School
- Middle school:Shea Middle School
- Elementary school:Larkspur Elementary School
Utilities
- Water:City Water
Finances and disclosures
- Price:$525,000
- Price per sq. ft.:$287.04
- Tax amount:$2,864
New listings near 10806 N 11th Street
- New
 $390,000Active2 beds 2 baths1,078 sq. ft.
$390,000Active2 beds 2 baths1,078 sq. ft.1411 E Orangewood Avenue #242, Phoenix, AZ 85020
MLS# 6921658Listed by: HOMESMART - New
 $3,690,000Active3 beds 4 baths6,416 sq. ft.
$3,690,000Active3 beds 4 baths6,416 sq. ft.13209 N 17th Place, Phoenix, AZ 85022
MLS# 6921671Listed by: EXP REALTY - New
 $212,900Active1 beds 1 baths692 sq. ft.
$212,900Active1 beds 1 baths692 sq. ft.5345 E Van Buren Street #130, Phoenix, AZ 85008
MLS# 6921683Listed by: HOMESMART - New
 $575,000Active3 beds 2 baths1,590 sq. ft.
$575,000Active3 beds 2 baths1,590 sq. ft.12816 N 38th Street, Phoenix, AZ 85032
MLS# 6921691Listed by: HOMESMART - New
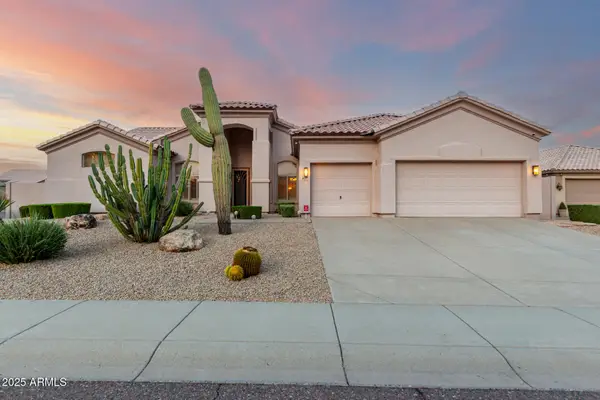 $982,899Active3 beds 3 baths2,887 sq. ft.
$982,899Active3 beds 3 baths2,887 sq. ft.4907 E Roy Rogers Road, Cave Creek, AZ 85331
MLS# 6921595Listed by: WEST USA REALTY - New
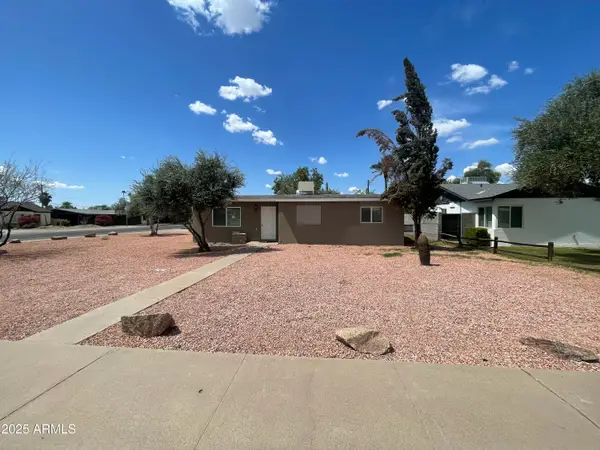 $335,000Active3 beds 2 baths1,538 sq. ft.
$335,000Active3 beds 2 baths1,538 sq. ft.4502 N 17th Drive, Phoenix, AZ 85015
MLS# 6921610Listed by: AXIS REAL ESTATE - New
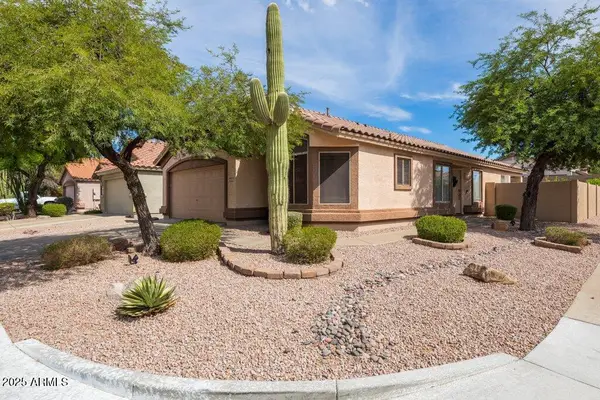 $605,900Active3 beds 2 baths1,618 sq. ft.
$605,900Active3 beds 2 baths1,618 sq. ft.28421 N 46th Street, Cave Creek, AZ 85331
MLS# 6921612Listed by: RUSS LYON SOTHEBY'S INTERNATIONAL REALTY - New
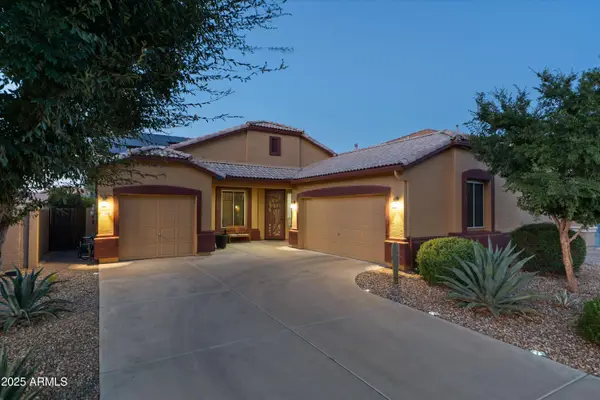 $450,000Active3 beds 2 baths1,735 sq. ft.
$450,000Active3 beds 2 baths1,735 sq. ft.2412 W Melody Drive, Phoenix, AZ 85041
MLS# 6921623Listed by: REAL BROKER - New
 $459,000Active3 beds 1 baths1,232 sq. ft.
$459,000Active3 beds 1 baths1,232 sq. ft.1101 E Oregon Avenue, Phoenix, AZ 85014
MLS# 6921534Listed by: MY HOME GROUP REAL ESTATE - New
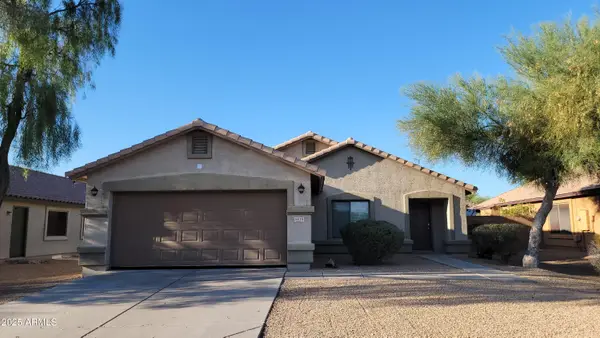 $359,999Active4 beds 2 baths1,764 sq. ft.
$359,999Active4 beds 2 baths1,764 sq. ft.5418 W Magdalena Lane, Laveen, AZ 85339
MLS# 6921541Listed by: MAINSTAY BROKERAGE
