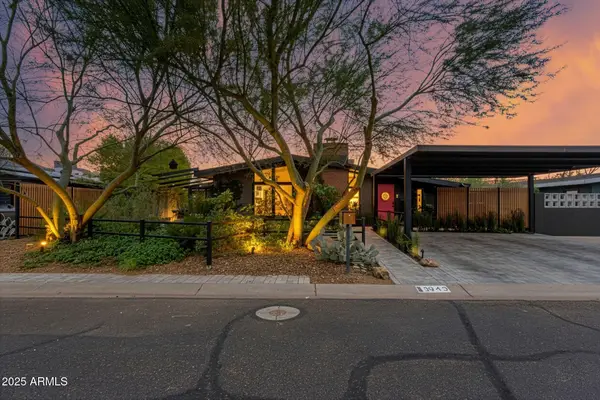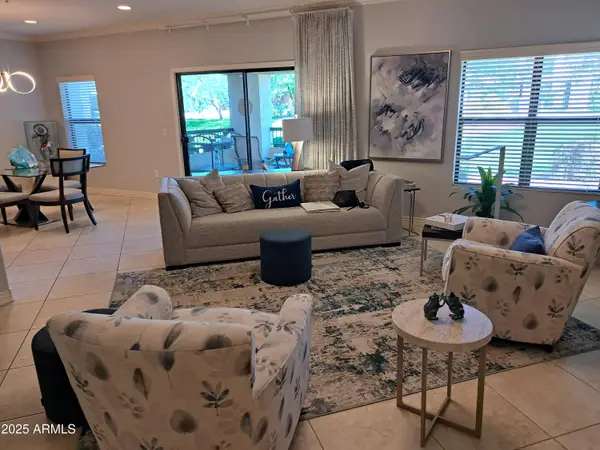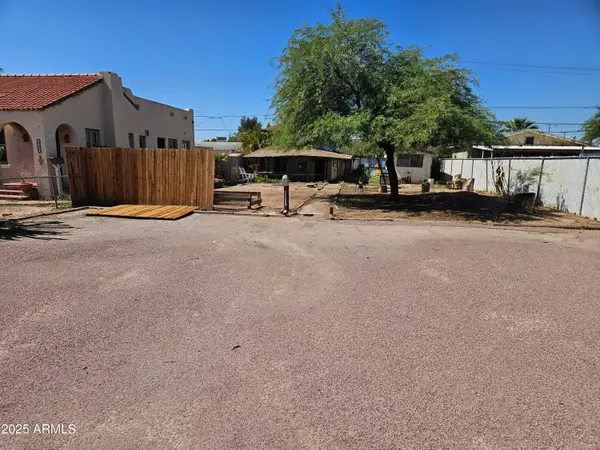11001 N 26th Street N, Phoenix, AZ 85028
Local realty services provided by:Better Homes and Gardens Real Estate BloomTree Realty
11001 N 26th Street N,Phoenix, AZ 85028
$1,100,000
- 4 Beds
- 3 Baths
- 2,240 sq. ft.
- Single family
- Pending
Listed by: jeffrey aman
Office: dpr realty llc.
MLS#:6950191
Source:ARMLS
Price summary
- Price:$1,100,000
- Price per sq. ft.:$491.07
About this home
A gorgeous expansive home on a large corner lot with million dollar design touches curated throughout. Designer finishes include new kitchen cabinetry, new appliances, quartzite countertops, custom tambor island surround, luxury plank flooring, custom TV accent wall and high end bathroom tile. This open floor plan with high ceilings welcomes entertaining and enjoying family life. Take in the mountain views and sunrise/ sunsets off the primary bedroom deck or the large private resort style backyard with new artificial grass, resurfaced pool and cool deck. Love storage, this home has lots of closet space and a great 4th bedroom off the kitchen for an ideal office, playroom or flex room. Quite street with easy access to schools, hiking trails and the 51 freeway. What a priceless GEM!!
Contact an agent
Home facts
- Year built:1973
- Listing ID #:6950191
- Updated:November 24, 2025 at 05:55 PM
Rooms and interior
- Bedrooms:4
- Total bathrooms:3
- Full bathrooms:3
- Living area:2,240 sq. ft.
Heating and cooling
- Cooling:Ceiling Fan(s), Mini Split
- Heating:Mini Split, Natural Gas
Structure and exterior
- Year built:1973
- Building area:2,240 sq. ft.
- Lot area:0.27 Acres
Schools
- High school:Shadow Mountain High School
- Middle school:Shea Middle School
- Elementary school:Desert Cove Elementary School
Utilities
- Water:City Water
- Sewer:Sewer in & Connected
Finances and disclosures
- Price:$1,100,000
- Price per sq. ft.:$491.07
- Tax amount:$3,297
New listings near 11001 N 26th Street N
- New
 $1,575,000Active3 beds 4 baths2,232 sq. ft.
$1,575,000Active3 beds 4 baths2,232 sq. ft.3943 N 45th Place, Phoenix, AZ 85018
MLS# 6950935Listed by: THE BROKERY - New
 $685,000Active4 beds 4 baths2,913 sq. ft.
$685,000Active4 beds 4 baths2,913 sq. ft.11128 S 54th Lane, Laveen, AZ 85339
MLS# 6950939Listed by: SERHANT. - New
 $725,000Active2 beds 2 baths1,884 sq. ft.
$725,000Active2 beds 2 baths1,884 sq. ft.21320 N 56th Street #1163, Phoenix, AZ 85054
MLS# 6950926Listed by: REALTY EXECUTIVES ARIZONA TERRITORY - New
 $300,000Active0.15 Acres
$300,000Active0.15 Acres2034 N 10th Street #7, Phoenix, AZ 85006
MLS# 6950897Listed by: HOMESMART - New
 $459,000Active4 beds 2 baths1,827 sq. ft.
$459,000Active4 beds 2 baths1,827 sq. ft.23813 N 39th Lane, Glendale, AZ 85310
MLS# 6950905Listed by: PROPERTY FOR YOU REALTY - New
 $359,000Active3 beds 2 baths1,601 sq. ft.
$359,000Active3 beds 2 baths1,601 sq. ft.5423 W Earll Drive, Phoenix, AZ 85031
MLS# 6950875Listed by: MY HOME GROUP REAL ESTATE - New
 $530,000Active3 beds 2 baths1,646 sq. ft.
$530,000Active3 beds 2 baths1,646 sq. ft.4529 E Rock Wren Road, Phoenix, AZ 85044
MLS# 6950877Listed by: WEST USA REALTY - New
 $260,000Active2 beds 2 baths960 sq. ft.
$260,000Active2 beds 2 baths960 sq. ft.10610 S 48th Street #2016, Phoenix, AZ 85044
MLS# 6950879Listed by: BERKSHIRE HATHAWAY HOMESERVICES ARIZONA PROPERTIES - New
 $214,900Active2 beds 3 baths1,345 sq. ft.
$214,900Active2 beds 3 baths1,345 sq. ft.3228 W Glendale Avenue #103, Phoenix, AZ 85051
MLS# 6950860Listed by: MAPLEWOOD HOMES - Open Sat, 1 to 3pmNew
 $410,000Active3 beds 3 baths2,034 sq. ft.
$410,000Active3 beds 3 baths2,034 sq. ft.10032 W Sells Drive, Phoenix, AZ 85037
MLS# 6950838Listed by: CITIEA
