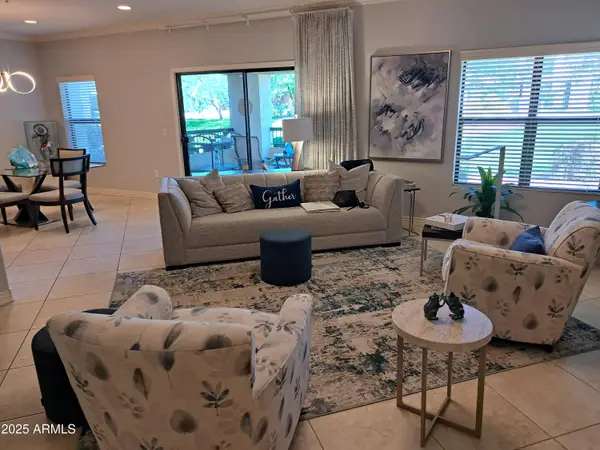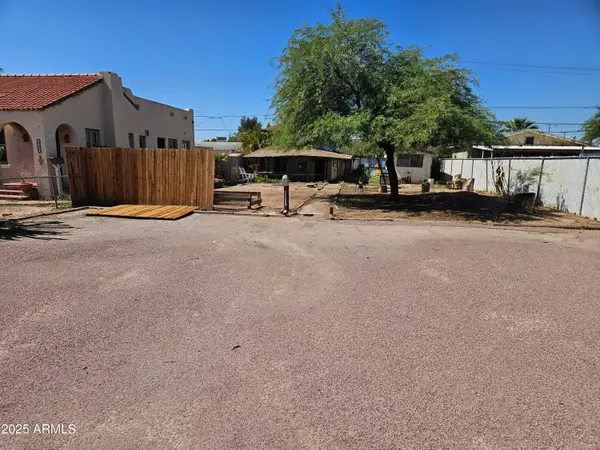3943 N 45th Place, Phoenix, AZ 85018
Local realty services provided by:Better Homes and Gardens Real Estate S.J. Fowler
3943 N 45th Place,Phoenix, AZ 85018
$1,575,000
- 3 Beds
- 4 Baths
- 2,232 sq. ft.
- Single family
- Active
Listed by: ariana parry, ardra m hansen
Office: the brokery
MLS#:6950935
Source:ARMLS
Price summary
- Price:$1,575,000
- Price per sq. ft.:$705.65
About this home
Ralph Haver remodel in the quiet Windemere neighborhood, reimagined by designer Joel Contreras into a modern, refined home that pushes the iconic architecture forward without losing its soul. With two fully independent ADUs, the property offers a total of 5 bedrooms and 5.5 bathrooms, ideal for guests, or rental income. The great room sets the tone, open, warm, and built for real living, with clean lines and natural light pouring through. The kitchen hits all the right notes with custom walnut cabinetry, cork flooring, marble countertops, and stainless appliances, all working together in a way that's both elevated and highly functional.
The primary suite delivers a true retreat feel with a massive walk-in closet and a sleek, spa-level bath. Two additional bed The detached guest house adds two casitas, each with its own private entrance, perfect for guests, work, multi-gen living, or rental options.
Outside, Cabo-inspired landscaping transforms the property into an all-season escape, anchored by a spa-style pool that feels like a private resort. There's also a charging station and a basement built around an antique safe, a rare architectural relic that anchors the home's history.
A prime Arcadia location and a chance to own a piece of Haver heritage, rebuilt with intention, craftsmanship, and a modern edge.
Contact an agent
Home facts
- Year built:1954
- Listing ID #:6950935
- Updated:November 24, 2025 at 06:46 PM
Rooms and interior
- Bedrooms:3
- Total bathrooms:4
- Full bathrooms:3
- Half bathrooms:1
- Living area:2,232 sq. ft.
Heating and cooling
- Cooling:Ceiling Fan(s), ENERGY STAR Qualified Equipment, Programmable Thermostat
- Heating:ENERGY STAR Qualified Equipment, Electric, Natural Gas
Structure and exterior
- Year built:1954
- Building area:2,232 sq. ft.
- Lot area:0.18 Acres
Schools
- High school:Arcadia High School
- Middle school:Ingleside Middle School
- Elementary school:Tavan Elementary School
Utilities
- Water:City Water
Finances and disclosures
- Price:$1,575,000
- Price per sq. ft.:$705.65
- Tax amount:$3,447
New listings near 3943 N 45th Place
- New
 $799,000Active4 beds 2 baths2,551 sq. ft.
$799,000Active4 beds 2 baths2,551 sq. ft.7217 N 6th Way, Phoenix, AZ 85020
MLS# 6950984Listed by: COMPASS - New
 $685,000Active4 beds 4 baths2,913 sq. ft.
$685,000Active4 beds 4 baths2,913 sq. ft.11128 S 54th Lane, Laveen, AZ 85339
MLS# 6950939Listed by: SERHANT. - New
 $725,000Active2 beds 2 baths1,884 sq. ft.
$725,000Active2 beds 2 baths1,884 sq. ft.21320 N 56th Street #1163, Phoenix, AZ 85054
MLS# 6950926Listed by: REALTY EXECUTIVES ARIZONA TERRITORY - New
 $300,000Active0.15 Acres
$300,000Active0.15 Acres2034 N 10th Street #7, Phoenix, AZ 85006
MLS# 6950897Listed by: HOMESMART - New
 $459,000Active4 beds 2 baths1,827 sq. ft.
$459,000Active4 beds 2 baths1,827 sq. ft.23813 N 39th Lane, Glendale, AZ 85310
MLS# 6950905Listed by: PROPERTY FOR YOU REALTY - New
 $359,000Active3 beds 2 baths1,601 sq. ft.
$359,000Active3 beds 2 baths1,601 sq. ft.5423 W Earll Drive, Phoenix, AZ 85031
MLS# 6950875Listed by: MY HOME GROUP REAL ESTATE - New
 $530,000Active3 beds 2 baths1,646 sq. ft.
$530,000Active3 beds 2 baths1,646 sq. ft.4529 E Rock Wren Road, Phoenix, AZ 85044
MLS# 6950877Listed by: WEST USA REALTY - New
 $260,000Active2 beds 2 baths960 sq. ft.
$260,000Active2 beds 2 baths960 sq. ft.10610 S 48th Street #2016, Phoenix, AZ 85044
MLS# 6950879Listed by: BERKSHIRE HATHAWAY HOMESERVICES ARIZONA PROPERTIES - New
 $214,900Active2 beds 3 baths1,345 sq. ft.
$214,900Active2 beds 3 baths1,345 sq. ft.3228 W Glendale Avenue #103, Phoenix, AZ 85051
MLS# 6950860Listed by: MAPLEWOOD HOMES
