1102 E Cheryl Drive, Phoenix, AZ 85020
Local realty services provided by:Better Homes and Gardens Real Estate BloomTree Realty

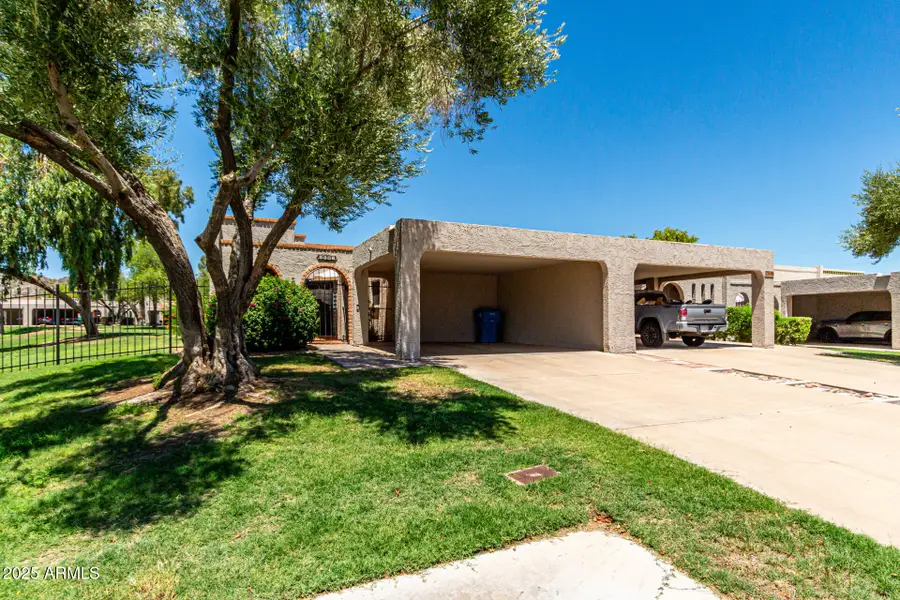
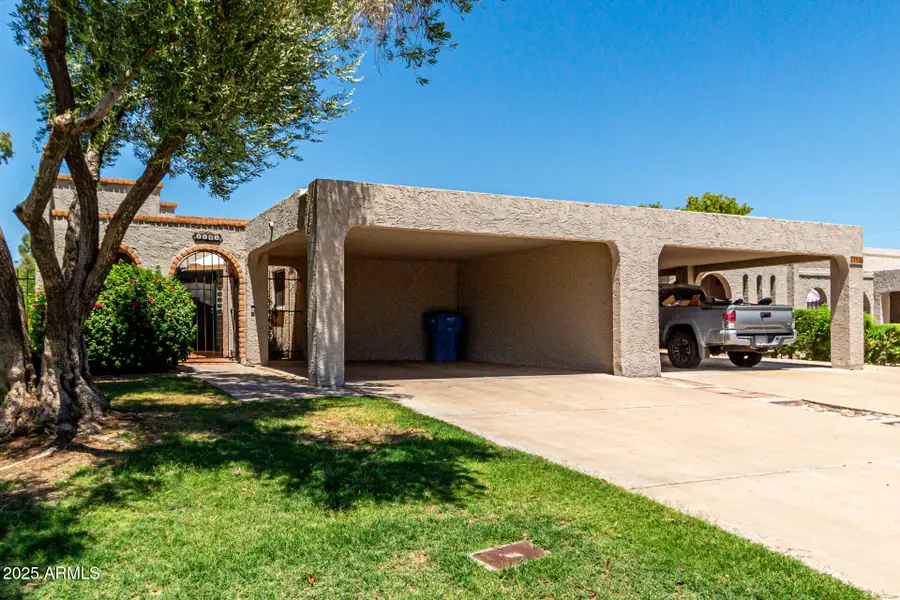
1102 E Cheryl Drive,Phoenix, AZ 85020
$320,000
- 2 Beds
- 2 Baths
- 1,038 sq. ft.
- Single family
- Active
Listed by:angela eliason
Office:my home group real estate
MLS#:6901887
Source:ARMLS
Price summary
- Price:$320,000
- Price per sq. ft.:$308.29
- Monthly HOA dues:$189
About this home
Come see this charming patio home in Tapatio Cove! Offering 2 bedrooms, 2 bathrooms, and a convenient location near everyday necessities! Inside, you'll find spacious living areas featuring soft carpeting, tile in high-traffic areas, abundant natural light, and soft paint. The galley-style kitchen displays slab cabinetry for ample storage and tiled counters. You'll love the main bedroom, offering a walk-in closet, a bathroom, and a private exit. The backyard is complete with mountain views and a covered patio with pavers, ideal for morning coffee or a delicious BBQ with your loved ones. The home is an end unit next to a luscious greenbelt and it is just a short walk to visit the community's pool for a refreshing time! The home has a newer ac, roof and water heater! Don't miss it.
Contact an agent
Home facts
- Year built:1978
- Listing Id #:6901887
- Updated:August 11, 2025 at 03:02 PM
Rooms and interior
- Bedrooms:2
- Total bathrooms:2
- Full bathrooms:2
- Living area:1,038 sq. ft.
Heating and cooling
- Cooling:Ceiling Fan(s)
- Heating:Electric
Structure and exterior
- Year built:1978
- Building area:1,038 sq. ft.
- Lot area:0.05 Acres
Schools
- High school:Sunnyslope High School
- Middle school:Royal Palm Middle School
- Elementary school:Washington Elementary School
Utilities
- Water:City Water
Finances and disclosures
- Price:$320,000
- Price per sq. ft.:$308.29
- Tax amount:$1,250 (2024)
New listings near 1102 E Cheryl Drive
- New
 $439,990Active3 beds 2 baths1,577 sq. ft.
$439,990Active3 beds 2 baths1,577 sq. ft.9523 W Parkway Drive, Tolleson, AZ 85353
MLS# 6905876Listed by: COMPASS - New
 $180,000Active3 beds 2 baths1,806 sq. ft.
$180,000Active3 beds 2 baths1,806 sq. ft.2233 E Behrend Drive #222, Phoenix, AZ 85024
MLS# 6905883Listed by: FATHOM REALTY ELITE - New
 $210,000Active3 beds 2 baths1,088 sq. ft.
$210,000Active3 beds 2 baths1,088 sq. ft.11666 N 28th Drive #Unit 265, Phoenix, AZ 85029
MLS# 6905900Listed by: HOMESMART - New
 $470,000Active2 beds 2 baths1,100 sq. ft.
$470,000Active2 beds 2 baths1,100 sq. ft.100 E Fillmore Street #234, Phoenix, AZ 85004
MLS# 6905840Listed by: RE/MAX PROFESSIONALS - New
 $282,500Active1 beds 1 baths742 sq. ft.
$282,500Active1 beds 1 baths742 sq. ft.29606 N Tatum Boulevard #149, Cave Creek, AZ 85331
MLS# 6905846Listed by: HOMESMART - New
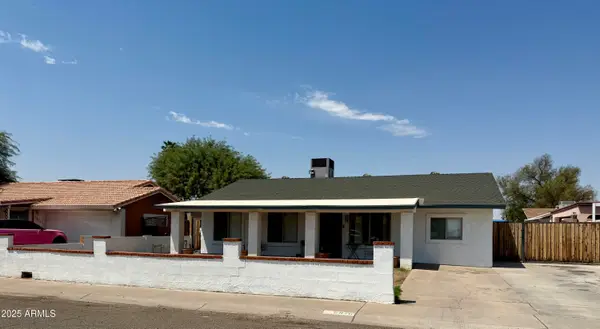 $339,000Active4 beds 2 baths1,440 sq. ft.
$339,000Active4 beds 2 baths1,440 sq. ft.6846 W Beatrice Street, Phoenix, AZ 85043
MLS# 6905852Listed by: SUPERLATIVE REALTY - New
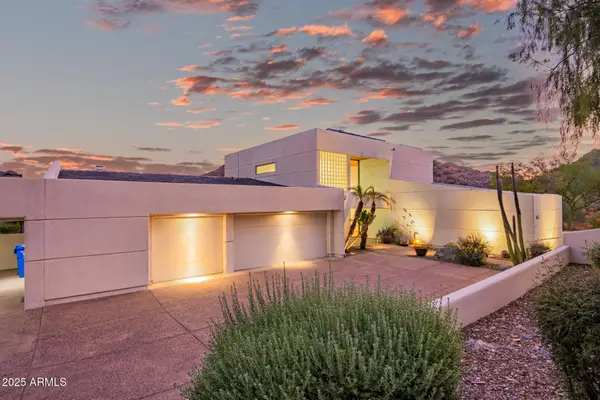 $1,699,000Active4 beds 4 baths4,359 sq. ft.
$1,699,000Active4 beds 4 baths4,359 sq. ft.2401 E Carol Avenue, Phoenix, AZ 85028
MLS# 6905860Listed by: KELLER WILLIAMS REALTY SONORAN LIVING - New
 $759,900Active4 beds 3 baths2,582 sq. ft.
$759,900Active4 beds 3 baths2,582 sq. ft.44622 N 41st Drive, Phoenix, AZ 85087
MLS# 6905865Listed by: REALTY ONE GROUP - New
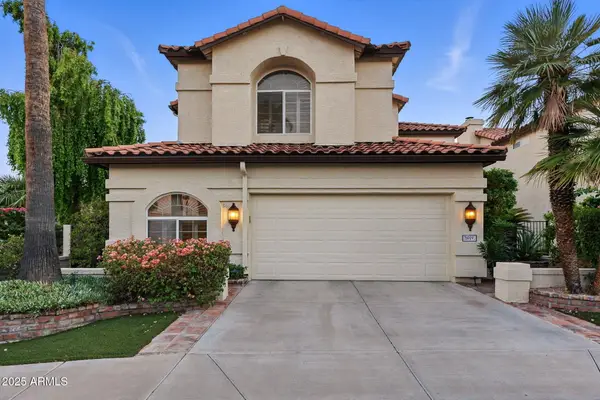 $690,000Active3 beds 3 baths2,715 sq. ft.
$690,000Active3 beds 3 baths2,715 sq. ft.5019 E La Mirada Way, Phoenix, AZ 85044
MLS# 6905871Listed by: COLDWELL BANKER REALTY - New
 $589,000Active3 beds 3 baths2,029 sq. ft.
$589,000Active3 beds 3 baths2,029 sq. ft.3547 E Windmere Drive, Phoenix, AZ 85048
MLS# 6905794Listed by: MY HOME GROUP REAL ESTATE
