1106 E Potter Drive, Phoenix, AZ 85024
Local realty services provided by:Better Homes and Gardens Real Estate BloomTree Realty
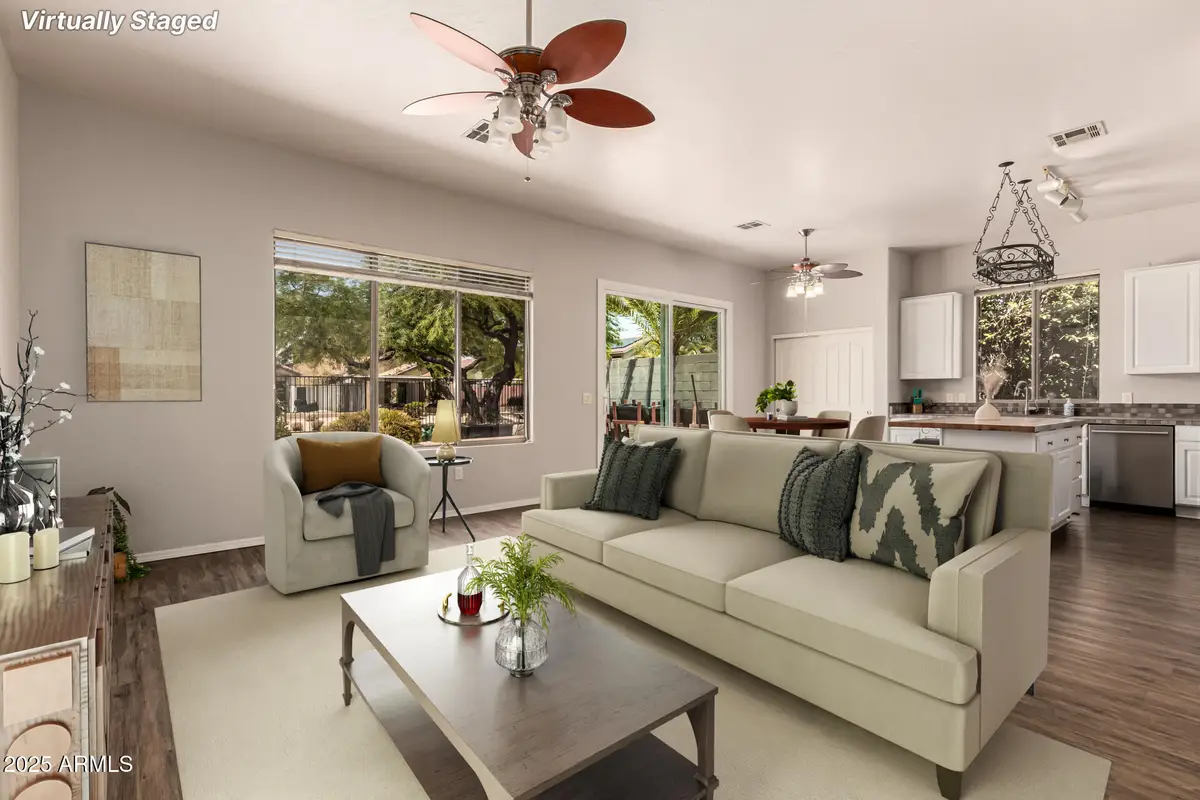
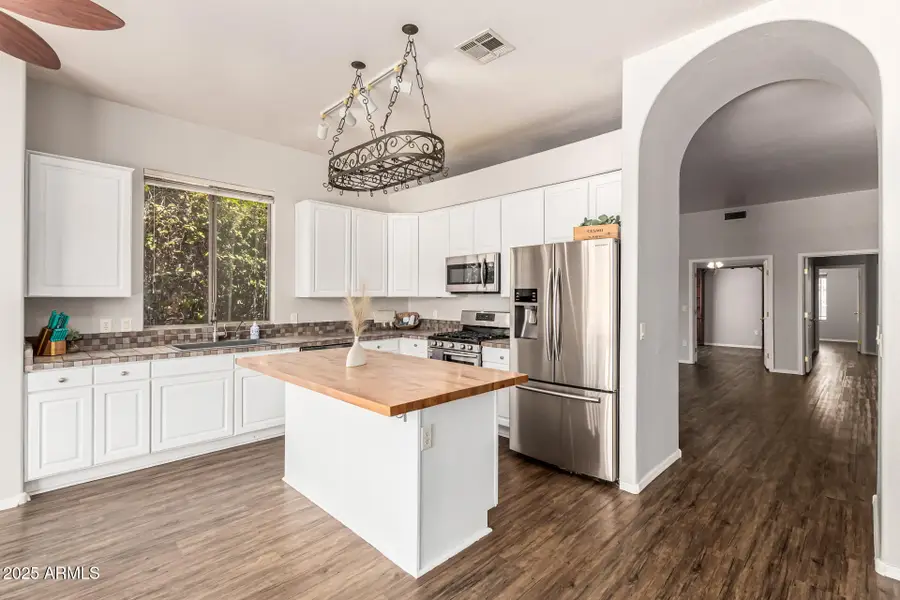
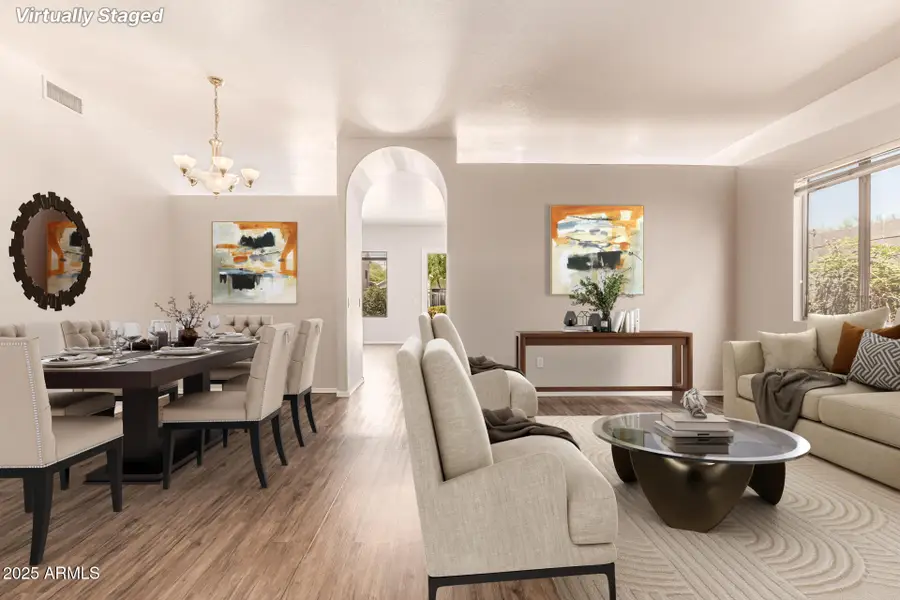
1106 E Potter Drive,Phoenix, AZ 85024
$539,777
- 4 Beds
- 2 Baths
- 2,272 sq. ft.
- Single family
- Active
Listed by:judith l marcum
Office:west usa realty
MLS#:6883911
Source:ARMLS
Price summary
- Price:$539,777
- Price per sq. ft.:$237.58
- Monthly HOA dues:$46
About this home
Freshly painted interior single-level 4-bdr home w/ den. The eat-in kitchen has 42-inch white cabinetry, tiled countertops, butcher block on the island, spacious pantry, all stainless-steel appliances, & a gas stove. The kitchen is open to the family room & overlooks the view fenced backyard. Privacy gate secures the front door area and leads to backyard w/ container gardens & watering system. Double doors open into the den area with bookcases.
2 bdr. w/ sitting area & double doors next to den. This area has been used for playroom, home school area, & craft zone with built-in storage. Jack and Jill bathroom, updated vanity and lights. 3rd bdr was used as office but has a closet. Master has bayed window, walk-in closet. Tile flooring updated double sink vanity, garden tub & sep. shower. Home is ready for your personal touches throughout. There is additional flooring in the garage. The home is plumbed with soft water loop and includes a 50 amp outlet.
Contact an agent
Home facts
- Year built:1999
- Listing Id #:6883911
- Updated:August 10, 2025 at 02:59 PM
Rooms and interior
- Bedrooms:4
- Total bathrooms:2
- Full bathrooms:2
- Living area:2,272 sq. ft.
Heating and cooling
- Cooling:Ceiling Fan(s)
- Heating:Ceiling, Natural Gas
Structure and exterior
- Year built:1999
- Building area:2,272 sq. ft.
- Lot area:0.15 Acres
Schools
- High school:Barry Goldwater High School
- Middle school:Deer Valley Middle School
- Elementary school:Esperanza Elementary School
Utilities
- Water:City Water
Finances and disclosures
- Price:$539,777
- Price per sq. ft.:$237.58
- Tax amount:$2,481 (2024)
New listings near 1106 E Potter Drive
- New
 $439,990Active3 beds 2 baths1,577 sq. ft.
$439,990Active3 beds 2 baths1,577 sq. ft.9523 W Parkway Drive, Tolleson, AZ 85353
MLS# 6905876Listed by: COMPASS - New
 $180,000Active3 beds 2 baths1,806 sq. ft.
$180,000Active3 beds 2 baths1,806 sq. ft.2233 E Behrend Drive #222, Phoenix, AZ 85024
MLS# 6905883Listed by: FATHOM REALTY ELITE - New
 $210,000Active3 beds 2 baths1,088 sq. ft.
$210,000Active3 beds 2 baths1,088 sq. ft.11666 N 28th Drive #Unit 265, Phoenix, AZ 85029
MLS# 6905900Listed by: HOMESMART - New
 $470,000Active2 beds 2 baths1,100 sq. ft.
$470,000Active2 beds 2 baths1,100 sq. ft.100 E Fillmore Street #234, Phoenix, AZ 85004
MLS# 6905840Listed by: RE/MAX PROFESSIONALS - New
 $282,500Active1 beds 1 baths742 sq. ft.
$282,500Active1 beds 1 baths742 sq. ft.29606 N Tatum Boulevard #149, Cave Creek, AZ 85331
MLS# 6905846Listed by: HOMESMART - New
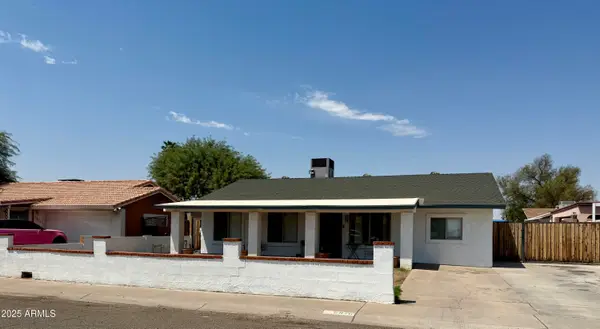 $339,000Active4 beds 2 baths1,440 sq. ft.
$339,000Active4 beds 2 baths1,440 sq. ft.6846 W Beatrice Street, Phoenix, AZ 85043
MLS# 6905852Listed by: SUPERLATIVE REALTY - New
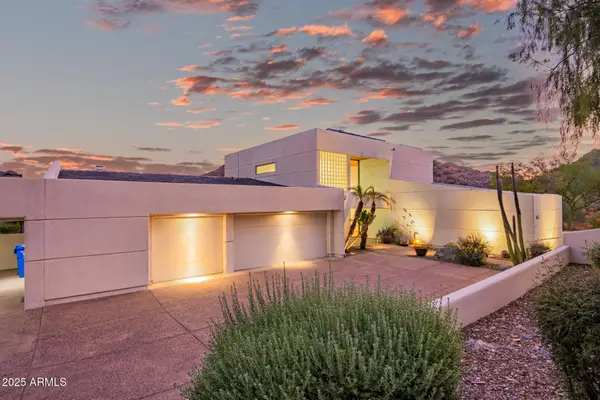 $1,699,000Active4 beds 4 baths4,359 sq. ft.
$1,699,000Active4 beds 4 baths4,359 sq. ft.2401 E Carol Avenue, Phoenix, AZ 85028
MLS# 6905860Listed by: KELLER WILLIAMS REALTY SONORAN LIVING - New
 $759,900Active4 beds 3 baths2,582 sq. ft.
$759,900Active4 beds 3 baths2,582 sq. ft.44622 N 41st Drive, Phoenix, AZ 85087
MLS# 6905865Listed by: REALTY ONE GROUP - New
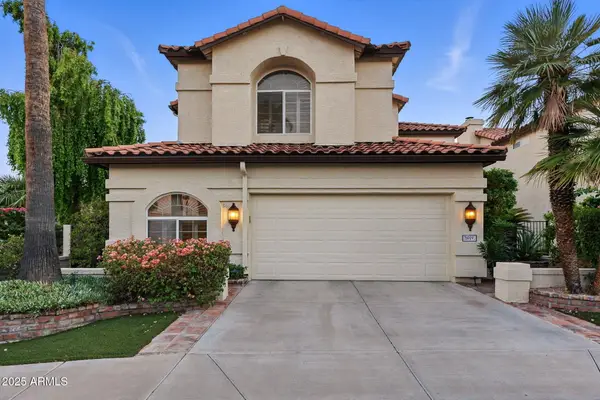 $690,000Active3 beds 3 baths2,715 sq. ft.
$690,000Active3 beds 3 baths2,715 sq. ft.5019 E La Mirada Way, Phoenix, AZ 85044
MLS# 6905871Listed by: COLDWELL BANKER REALTY - New
 $589,000Active3 beds 3 baths2,029 sq. ft.
$589,000Active3 beds 3 baths2,029 sq. ft.3547 E Windmere Drive, Phoenix, AZ 85048
MLS# 6905794Listed by: MY HOME GROUP REAL ESTATE
