111 W Missouri Avenue #E, Phoenix, AZ 85013
Local realty services provided by:Better Homes and Gardens Real Estate BloomTree Realty
111 W Missouri Avenue #E,Phoenix, AZ 85013
$725,000
- 4 Beds
- 5 Baths
- 3,330 sq. ft.
- Condominium
- Active
Listed by:shanna day
Office:keller williams realty phoenix
MLS#:6817345
Source:ARMLS
Price summary
- Price:$725,000
- Price per sq. ft.:$217.72
- Monthly HOA dues:$500
About this home
SPECIAL FINANCING AVAILABLE!!! This beautiful townhome in Downtown Phoenix is a hidden gem. Gorgeous buildings w/ Cantera Stone and private garages. Opening the dramatic 9 foot entry door takes you into our spectacular foyer with soaring ceilings of over 20 feet. The beautiful living and dining room area has crown molding, 10 foot high ceilings & gas fireplace. The large galley style kitchen features beautiful granite counters, a 6-burner gas cook top & stainless steel appliances! View the wonderful master bedroom, sitting area master bath and large walk in closet. The other three guest bedrooms all have en-suite baths and walk-in closets. The bedroom downstairs has a private exterior exit. Easy maintenance property with wrought iron gated entry for security & privacy.
Contact an agent
Home facts
- Year built:2007
- Listing ID #:6817345
- Updated:September 11, 2025 at 02:46 PM
Rooms and interior
- Bedrooms:4
- Total bathrooms:5
- Full bathrooms:4
- Half bathrooms:1
- Living area:3,330 sq. ft.
Heating and cooling
- Heating:Electric, Natural Gas
Structure and exterior
- Year built:2007
- Building area:3,330 sq. ft.
- Lot area:0.05 Acres
Schools
- High school:Central High School
- Middle school:Madison #1 Elementary School
- Elementary school:Madison #1 Elementary School
Utilities
- Water:Private Water Company
Finances and disclosures
- Price:$725,000
- Price per sq. ft.:$217.72
- Tax amount:$5,066 (2024)
New listings near 111 W Missouri Avenue #E
- New
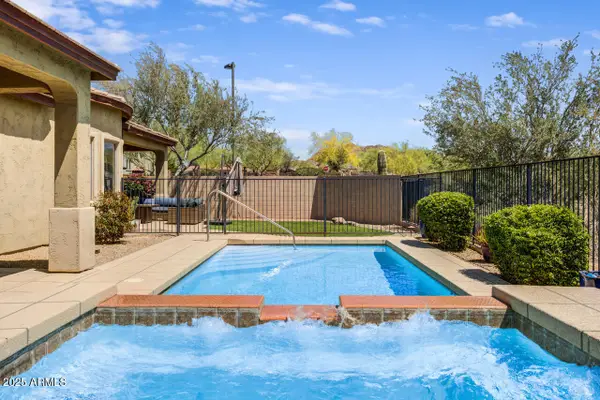 $800,000Active3 beds 3 baths2,831 sq. ft.
$800,000Active3 beds 3 baths2,831 sq. ft.32819 N 23rd Avenue, Phoenix, AZ 85085
MLS# 6924473Listed by: HOME AMERICA REALTY - New
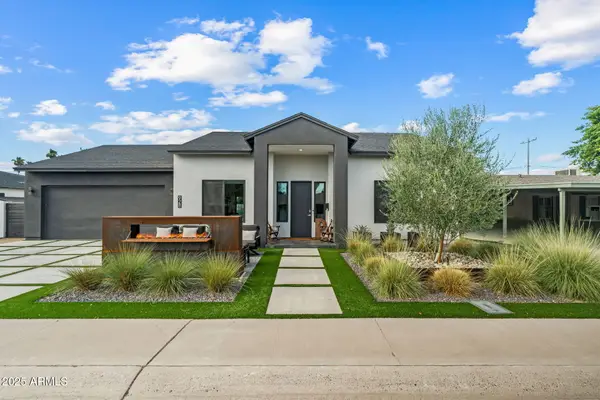 $1,199,900Active4 beds 4 baths2,303 sq. ft.
$1,199,900Active4 beds 4 baths2,303 sq. ft.928 E Berridge Lane, Phoenix, AZ 85014
MLS# 6924479Listed by: MCG REALTY - New
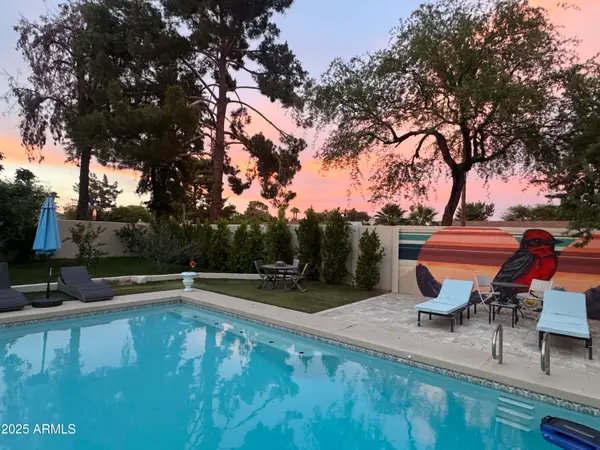 $895,000Active4 beds 3 baths2,051 sq. ft.
$895,000Active4 beds 3 baths2,051 sq. ft.3126 N 28th Street, Phoenix, AZ 85016
MLS# 6924486Listed by: REALTY EXECUTIVES ARIZONA TERRITORY - New
 $369,000Active2 beds 2 baths1,214 sq. ft.
$369,000Active2 beds 2 baths1,214 sq. ft.1108 E Wagoner Road, Phoenix, AZ 85022
MLS# 6924534Listed by: REALTY ONE GROUP - New
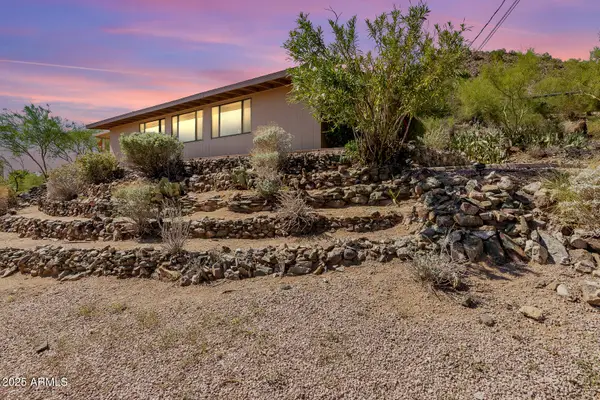 $385,000Active3 beds 2 baths1,240 sq. ft.
$385,000Active3 beds 2 baths1,240 sq. ft.10628 N 10th Drive, Phoenix, AZ 85029
MLS# 6924404Listed by: BROKERS HUB REALTY, LLC - New
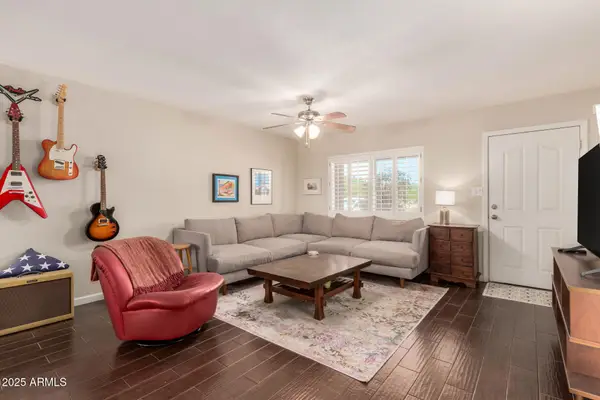 $524,900Active3 beds 2 baths1,508 sq. ft.
$524,900Active3 beds 2 baths1,508 sq. ft.2827 E Captain Dreyfus Avenue, Phoenix, AZ 85032
MLS# 6924409Listed by: BROKERS HUB REALTY, LLC - New
 $135,000Active2 beds 1 baths801 sq. ft.
$135,000Active2 beds 1 baths801 sq. ft.16207 N 34th Way, Phoenix, AZ 85032
MLS# 6924411Listed by: REALTY ONE GROUP - New
 $1,850,000Active4 beds 4 baths3,566 sq. ft.
$1,850,000Active4 beds 4 baths3,566 sq. ft.4120 E Fairmount Avenue, Phoenix, AZ 85018
MLS# 6924413Listed by: REAL BROKER - New
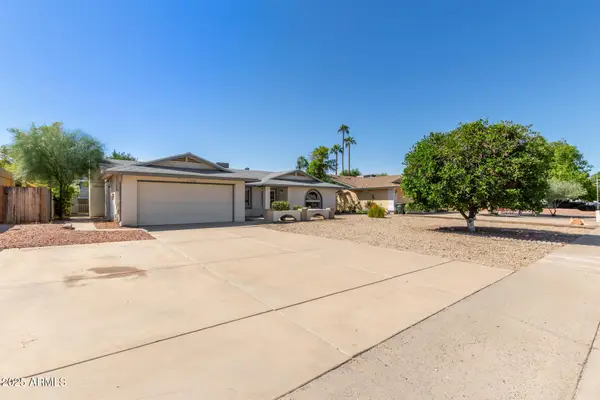 $425,000Active4 beds 2 baths2,054 sq. ft.
$425,000Active4 beds 2 baths2,054 sq. ft.2339 W Acoma Drive, Phoenix, AZ 85023
MLS# 6924419Listed by: W AND PARTNERS, LLC - New
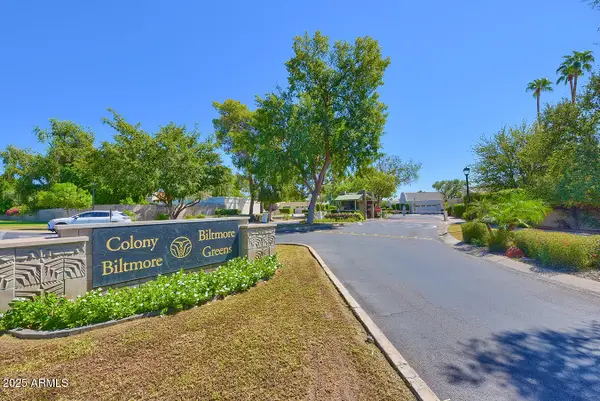 $1,395,000Active3 beds 2 baths2,031 sq. ft.
$1,395,000Active3 beds 2 baths2,031 sq. ft.5414 N 26th Street N, Phoenix, AZ 85016
MLS# 6924420Listed by: HOMESMART
