11117 S 52nd Lane, Laveen, AZ 85339
Local realty services provided by:Better Homes and Gardens Real Estate S.J. Fowler
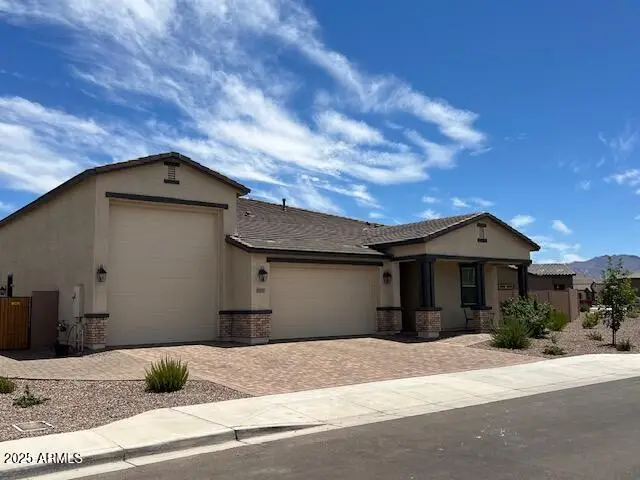

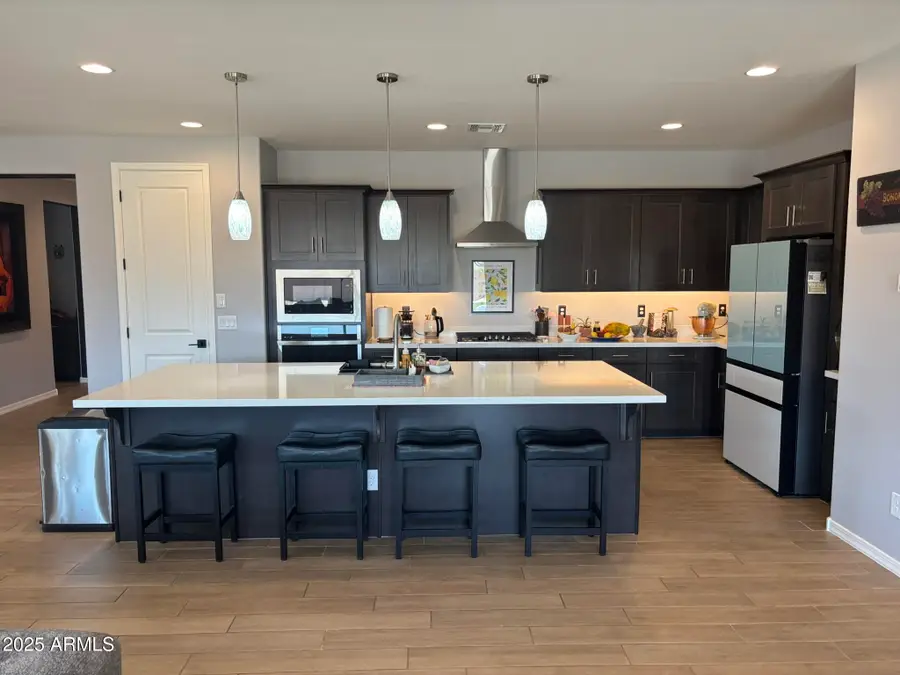
11117 S 52nd Lane,Laveen, AZ 85339
$765,000
- 3 Beds
- 3 Baths
- 2,392 sq. ft.
- Single family
- Active
Listed by:kenneth s saville
Office:real broker
MLS#:6900076
Source:ARMLS
Price summary
- Price:$765,000
- Price per sq. ft.:$319.82
- Monthly HOA dues:$122
About this home
This Taylor Morrison 55 RV2 single-story home sits on just over 1/3 of an acre and features 3 bed/ w/den, 3 bath, 3-car tandem RV garage with a flex room, providing ample space for storing recreational vehicles. The home boasts an open floor plan, a gourmet kitchen with pendant lighting, great room and dining area, creating a welcoming space for entertaining. The covered outdoor living area features a three-tier back slider that opens to an extended covered patio, offering indoor/outdoor living and beautiful mountain views. The owner's suite includes a spacious walk-in closet, raised double sinks, and an oversized walk-in shower (the shower head will be replaced by the original, as it does not convey). Additional upgrades include custom ceramic tile ''wood-inspired look.'' look, custom interior paint, upgraded soft-close cabinetry, and plantation shutters. There are also two custom exterior security screens at the front entry and back master bedroom. The fridge, washer, and dryer will convey "as is" with no express warranty. Many more upgrades are not listed; please ask the listing agent for a detailed list. This is a must-see, move-in ready home that will not disappoint.
The professionally landscaped backyard cost $30,000 and includes lemon and fig trees, attractive turf, brick pavers, and a 10-foot-wide side double gate. There's plenty of room for a private pool, playground, or other additions.
Contact an agent
Home facts
- Year built:2024
- Listing Id #:6900076
- Updated:August 02, 2025 at 03:05 PM
Rooms and interior
- Bedrooms:3
- Total bathrooms:3
- Full bathrooms:3
- Living area:2,392 sq. ft.
Heating and cooling
- Heating:Natural Gas
Structure and exterior
- Year built:2024
- Building area:2,392 sq. ft.
- Lot area:0.33 Acres
Schools
- High school:Betty Fairfax High School
- Middle school:Estrella Foothills Global Academy
- Elementary school:Estrella Foothills Global Academy
Utilities
- Water:City Water
Finances and disclosures
- Price:$765,000
- Price per sq. ft.:$319.82
- Tax amount:$186 (2024)
New listings near 11117 S 52nd Lane
- New
 $470,000Active2 beds 2 baths1,100 sq. ft.
$470,000Active2 beds 2 baths1,100 sq. ft.100 E Fillmore Street #234, Phoenix, AZ 85004
MLS# 6905840Listed by: RE/MAX PROFESSIONALS - New
 $282,500Active1 beds 1 baths742 sq. ft.
$282,500Active1 beds 1 baths742 sq. ft.29606 N Tatum Boulevard #149, Cave Creek, AZ 85331
MLS# 6905846Listed by: HOMESMART - New
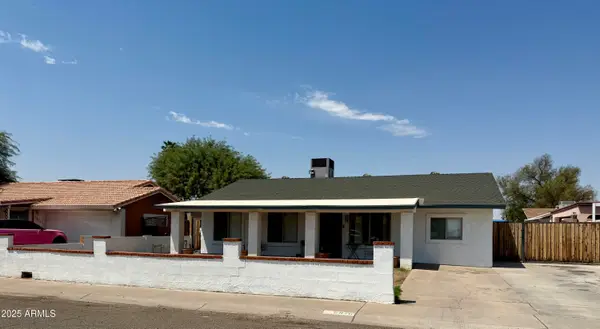 $339,000Active4 beds 2 baths1,440 sq. ft.
$339,000Active4 beds 2 baths1,440 sq. ft.6846 W Beatrice Street, Phoenix, AZ 85043
MLS# 6905852Listed by: SUPERLATIVE REALTY - New
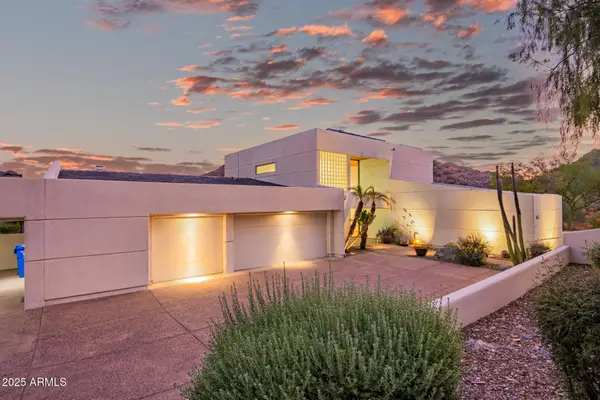 $1,699,000Active4 beds 4 baths4,359 sq. ft.
$1,699,000Active4 beds 4 baths4,359 sq. ft.2401 E Carol Avenue, Phoenix, AZ 85028
MLS# 6905860Listed by: KELLER WILLIAMS REALTY SONORAN LIVING - New
 $759,900Active4 beds 3 baths2,582 sq. ft.
$759,900Active4 beds 3 baths2,582 sq. ft.44622 N 41st Drive, Phoenix, AZ 85087
MLS# 6905865Listed by: REALTY ONE GROUP - New
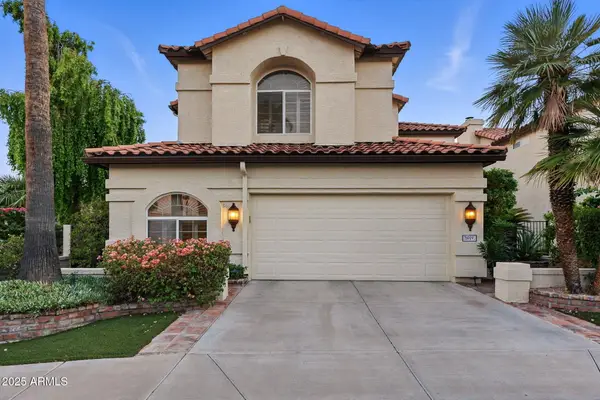 $690,000Active3 beds 3 baths2,715 sq. ft.
$690,000Active3 beds 3 baths2,715 sq. ft.5019 E La Mirada Way, Phoenix, AZ 85044
MLS# 6905871Listed by: COLDWELL BANKER REALTY - New
 $589,000Active3 beds 3 baths2,029 sq. ft.
$589,000Active3 beds 3 baths2,029 sq. ft.3547 E Windmere Drive, Phoenix, AZ 85048
MLS# 6905794Listed by: MY HOME GROUP REAL ESTATE - New
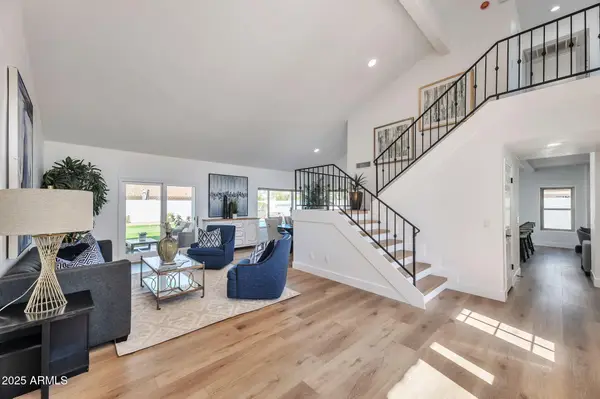 $1,250,000Active3 beds 3 baths2,434 sq. ft.
$1,250,000Active3 beds 3 baths2,434 sq. ft.17408 N 57th Street, Scottsdale, AZ 85254
MLS# 6905805Listed by: GENTRY REAL ESTATE - New
 $950,000Active3 beds 2 baths2,036 sq. ft.
$950,000Active3 beds 2 baths2,036 sq. ft.2202 E Belmont Avenue, Phoenix, AZ 85020
MLS# 6905818Listed by: COMPASS - New
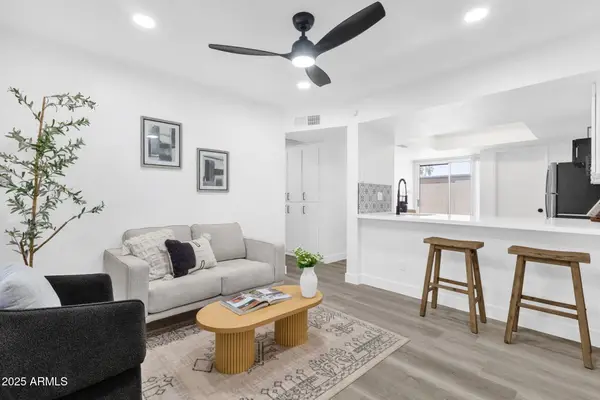 $239,000Active2 beds 2 baths817 sq. ft.
$239,000Active2 beds 2 baths817 sq. ft.19601 N 7th Street N #1032, Phoenix, AZ 85024
MLS# 6905822Listed by: HOMESMART
