1130 N 2nd Street #401, Phoenix, AZ 85004
Local realty services provided by:Better Homes and Gardens Real Estate S.J. Fowler
1130 N 2nd Street #401,Phoenix, AZ 85004
$440,000
- 2 Beds
- 2 Baths
- 1,028 sq. ft.
- Condominium
- Active
Listed by: monique walker
Office: re/max excalibur
MLS#:6891846
Source:ARMLS
Price summary
- Price:$440,000
- Price per sq. ft.:$428.02
About this home
This spectacular top-floor corner unit offers the ultimate urban experience with soaring windows, high ceilings, and breathtaking city & mountain views! Hip-modern architecture meets eco-sensitive design in this end unit with only one shared wall. Features stainless steel appliances and premium finishes throughout. En Hance Condos offers secured access, pool, covered parking and elevator access. Just steps from Margaret T. Hance Park's Japanese Friendship Garden and Phoenix Center for the Arts.
You're in the heart of Roosevelt Row arts district with art galleries, street art, bars and nightlife at your doorstep! Walk to trendy restaurants, First Friday art walks, and everything downtown Phoenix offers. This loft delivers luxury urban living in Phoenix's most dynamic neighborhood! This pet-friendly community has a healthy HOA which includes water, sewer, trash, building maintenance, insurance and covered, secured parking.
Contact an agent
Home facts
- Year built:2017
- Listing ID #:6891846
- Updated:November 21, 2025 at 10:12 PM
Rooms and interior
- Bedrooms:2
- Total bathrooms:2
- Full bathrooms:2
- Living area:1,028 sq. ft.
Heating and cooling
- Heating:Electric
Structure and exterior
- Year built:2017
- Building area:1,028 sq. ft.
- Lot area:0.02 Acres
Schools
- High school:Central High School
- Middle school:Phoenix #1 iAcademy
- Elementary school:Ralph Waldo Emerson Elementary School
Utilities
- Water:City Water
Finances and disclosures
- Price:$440,000
- Price per sq. ft.:$428.02
- Tax amount:$2,615
New listings near 1130 N 2nd Street #401
- New
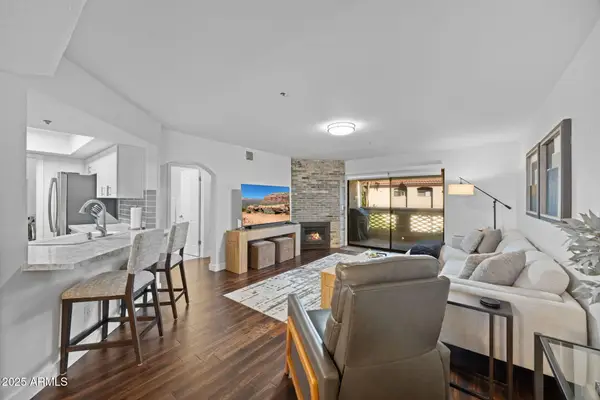 $489,000Active2 beds 2 baths1,277 sq. ft.
$489,000Active2 beds 2 baths1,277 sq. ft.5104 N 32nd Street #453, Phoenix, AZ 85018
MLS# 6950388Listed by: RETSY - New
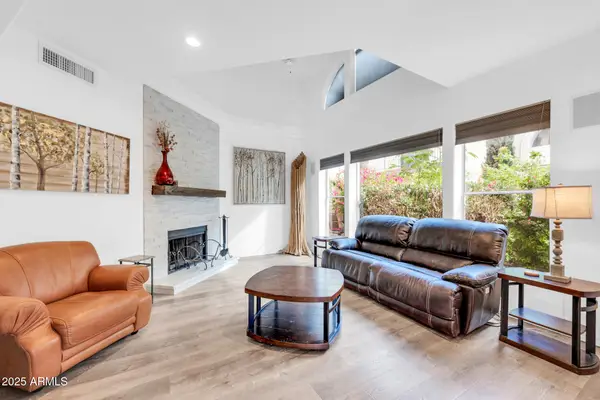 $394,900Active2 beds 3 baths1,435 sq. ft.
$394,900Active2 beds 3 baths1,435 sq. ft.8841 S 51st Street #1, Phoenix, AZ 85044
MLS# 6950409Listed by: EXP REALTY - New
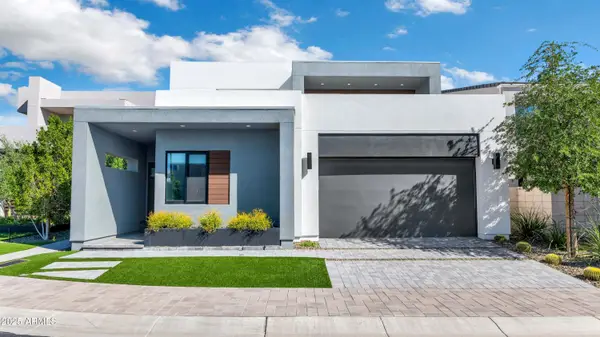 $3,275,000Active3 beds 4 baths3,054 sq. ft.
$3,275,000Active3 beds 4 baths3,054 sq. ft.4627 N 61st Place, Scottsdale, AZ 85251
MLS# 6950420Listed by: RETSY - New
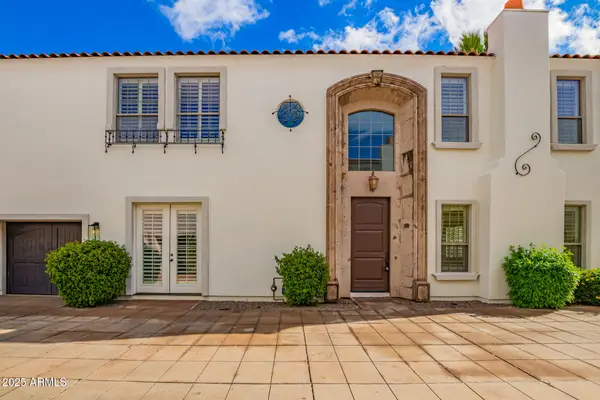 $710,000Active4 beds 5 baths3,394 sq. ft.
$710,000Active4 beds 5 baths3,394 sq. ft.111 W Missouri Avenue #G, Phoenix, AZ 85013
MLS# 6950330Listed by: KELLER WILLIAMS REALTY PHOENIX - New
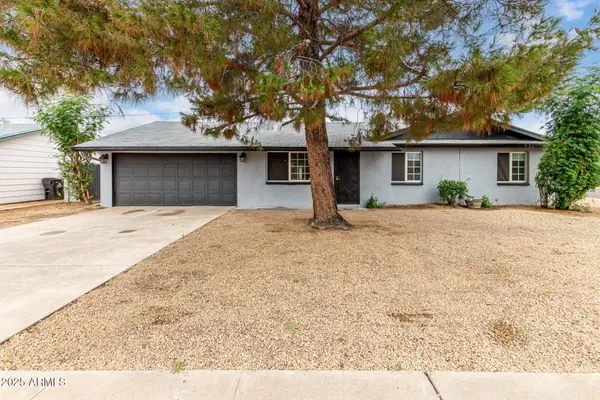 $535,900Active3 beds 2 baths1,280 sq. ft.
$535,900Active3 beds 2 baths1,280 sq. ft.3478 E Sharon Drive, Phoenix, AZ 85032
MLS# 6950337Listed by: SELL YOUR HOME SERVICES - New
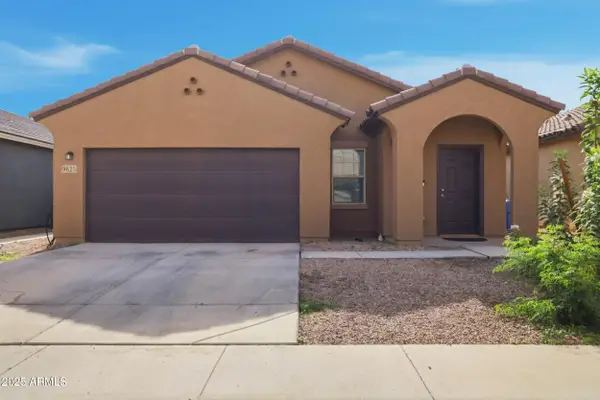 $385,000Active3 beds 2 baths1,402 sq. ft.
$385,000Active3 beds 2 baths1,402 sq. ft.9625 W Agora Lane, Tolleson, AZ 85353
MLS# 6950346Listed by: EXP REALTY - New
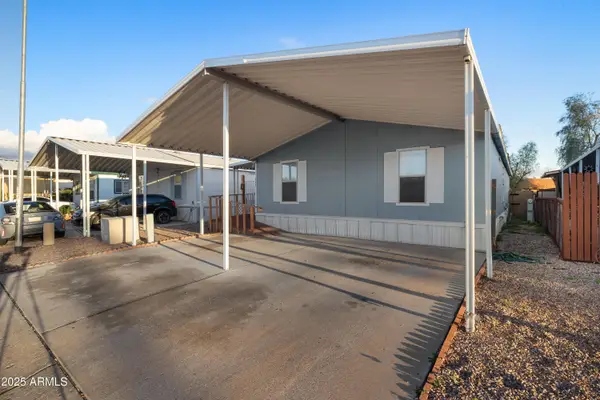 $85,000Active3 beds 2 baths1,680 sq. ft.
$85,000Active3 beds 2 baths1,680 sq. ft.1802 E Campo Bello Drive #117, Phoenix, AZ 85022
MLS# 6950368Listed by: EXP REALTY - New
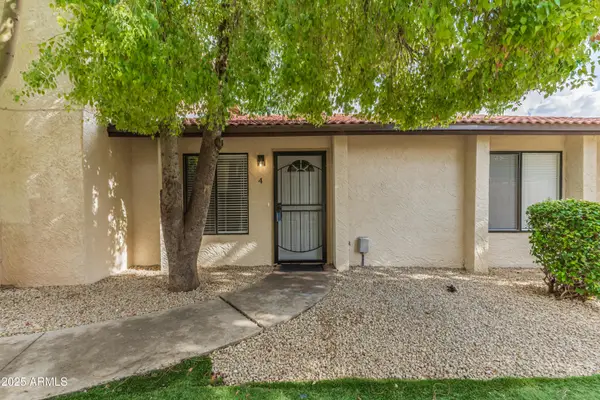 $255,000Active3 beds 2 baths992 sq. ft.
$255,000Active3 beds 2 baths992 sq. ft.2437 E Tracy Lane #4, Phoenix, AZ 85032
MLS# 6950377Listed by: GOOD OAK REAL ESTATE - New
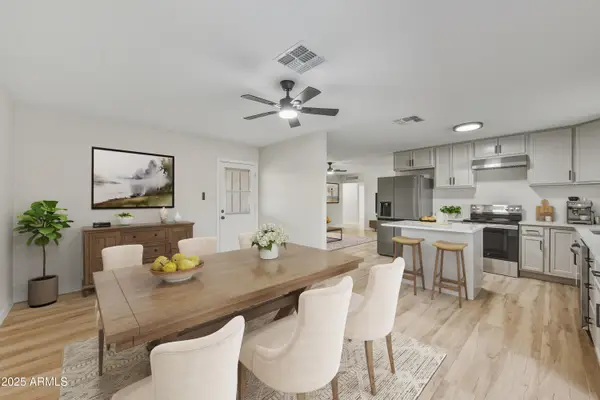 $440,000Active4 beds 2 baths1,786 sq. ft.
$440,000Active4 beds 2 baths1,786 sq. ft.3410 W Pershing Avenue, Phoenix, AZ 85029
MLS# 6950292Listed by: TINA MARIE REALTY - New
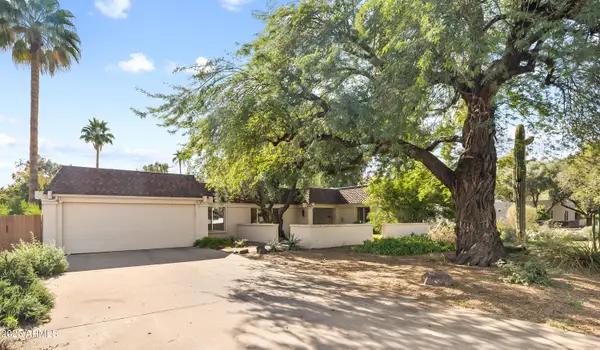 $994,500Active4 beds 3 baths2,996 sq. ft.
$994,500Active4 beds 3 baths2,996 sq. ft.911 W Gleneagles Drive, Phoenix, AZ 85023
MLS# 6950298Listed by: VANTAGE REAL ESTATE GROUP
