11626 S Tonalea Drive, Phoenix, AZ 85044
Local realty services provided by:Better Homes and Gardens Real Estate BloomTree Realty
11626 S Tonalea Drive,Phoenix, AZ 85044
$1,199,900
- 5 Beds
- 3 Baths
- 3,330 sq. ft.
- Single family
- Pending
Listed by:jonathan michael saucedo
Office:delex realty
MLS#:6917486
Source:ARMLS
Price summary
- Price:$1,199,900
- Price per sq. ft.:$360.33
About this home
DREAM home with POOL in Equestrian Estates! This gorgeous Santa Fe style residence will surely impress you, blending Southwestern charm with a contemporary feel. Providing 5 beds, 3 baths, great curb appeal, a 3-car garage with cabinetry & a well-manicured landscape. The gated courtyard, with flagstone pathway, is just the beginning. The interior exudes refined style with tall ceilings, tons of natural light, stylish light fixtures, neutral palette, European oak flooring and tile throughout. Functional floor plan showcasing a seamlessly flowing living & dining room and an inviting family room with fireplace. The gourmet kitchen boasts SS appliances, granite counters, high-quality wood cabinetry, recessed lighting, tile backsplash, a breakfast bar, a prep island, and a cozy eating nook. You'll love the spacious main bedroom, offering a sitting area and an ensuite with two vanities, a soaking tub, and a separate shower. One secondary bedroom, with a double-door entry, can be an office. Another secondary bedroom has sliding doors that open to its attached private yard, perfect for the guests. While the remaining two secondary bedrooms share a Jack & Jill bathroom. Laundry room with a sink & cabinetry. Experience RESORT-STYLE living right from your backyard oasis with mountain views! Designed for ultimate relaxation and entertainment with a covered patio, artificial turf, and a fenced sparkling pool. The RV gate for alley access is an added perk. What's not to like? See it! Love it! Live it!
Contact an agent
Home facts
- Year built:1994
- Listing ID #:6917486
- Updated:September 16, 2025 at 04:42 PM
Rooms and interior
- Bedrooms:5
- Total bathrooms:3
- Full bathrooms:3
- Living area:3,330 sq. ft.
Heating and cooling
- Cooling:Ceiling Fan(s)
- Heating:Electric
Structure and exterior
- Year built:1994
- Building area:3,330 sq. ft.
- Lot area:0.5 Acres
Schools
- High school:Mountain Pointe High School
- Middle school:Kyrene Centennial Middle School
- Elementary school:Kyrene de las Lomas School
Utilities
- Water:City Water
Finances and disclosures
- Price:$1,199,900
- Price per sq. ft.:$360.33
- Tax amount:$4,475
New listings near 11626 S Tonalea Drive
- New
 $439,990Active3 beds 3 baths1,830 sq. ft.
$439,990Active3 beds 3 baths1,830 sq. ft.12035 N 29th Avenue, Phoenix, AZ 85029
MLS# 6920215Listed by: EQUITY REALTY GROUP, LLC - New
 $965,000Active1 beds 2 baths1,236 sq. ft.
$965,000Active1 beds 2 baths1,236 sq. ft.200 W Portland Street #1312, Phoenix, AZ 85003
MLS# 6920217Listed by: BROKERS HUB REALTY, LLC - New
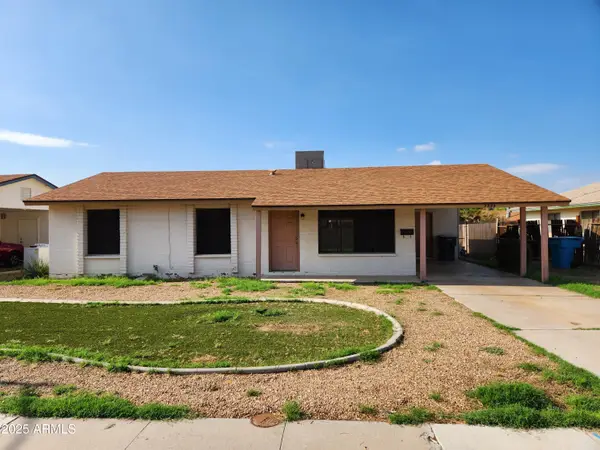 $299,000Active3 beds 2 baths1,053 sq. ft.
$299,000Active3 beds 2 baths1,053 sq. ft.2335 W Poinsettia Drive, Phoenix, AZ 85029
MLS# 6920219Listed by: TRELLIS REALTY - New
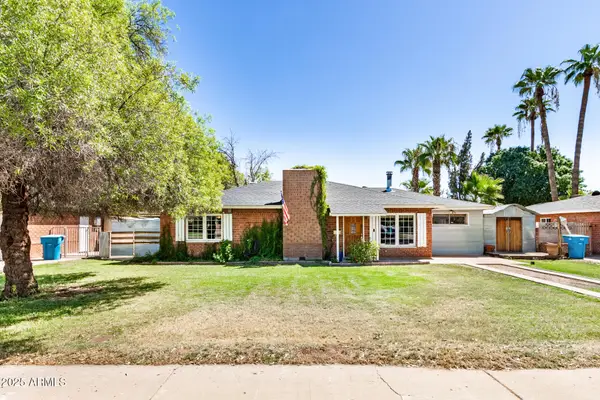 $489,900Active2 beds 2 baths1,598 sq. ft.
$489,900Active2 beds 2 baths1,598 sq. ft.6141 N 16th Drive, Phoenix, AZ 85015
MLS# 6920150Listed by: HOMESMART - New
 $449,000Active2 beds 2 baths1,385 sq. ft.
$449,000Active2 beds 2 baths1,385 sq. ft.5450 E Deer Valley Drive #1180, Phoenix, AZ 85054
MLS# 6920095Listed by: REALTY ONE GROUP - New
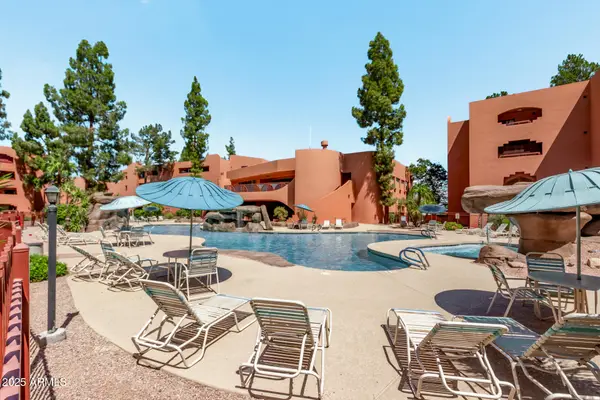 $300,000Active1 beds 1 baths850 sq. ft.
$300,000Active1 beds 1 baths850 sq. ft.12212 N Paradise Village Parkway S #123, Phoenix, AZ 85032
MLS# 6920102Listed by: MY HOME GROUP REAL ESTATE - New
 $525,000Active2 beds 3 baths1,461 sq. ft.
$525,000Active2 beds 3 baths1,461 sq. ft.6223 N 12th Street #3, Phoenix, AZ 85014
MLS# 6920110Listed by: COMPASS - New
 $420,000Active4 beds 2 baths1,655 sq. ft.
$420,000Active4 beds 2 baths1,655 sq. ft.8419 W Encinas Lane, Tolleson, AZ 85353
MLS# 6920127Listed by: JASON MITCHELL REAL ESTATE - New
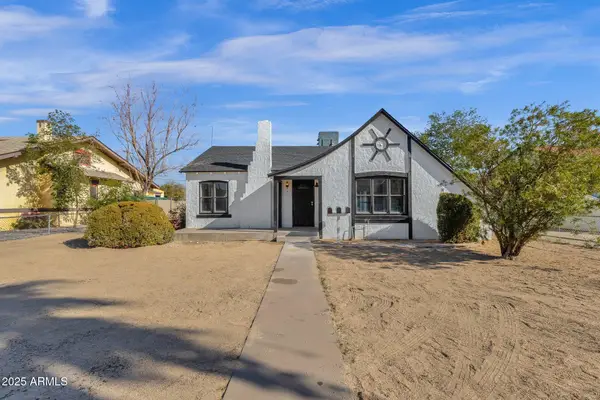 $529,900Active-- beds -- baths
$529,900Active-- beds -- baths329 N 17th Drive, Phoenix, AZ 85007
MLS# 6920067Listed by: GENTRY REAL ESTATE - New
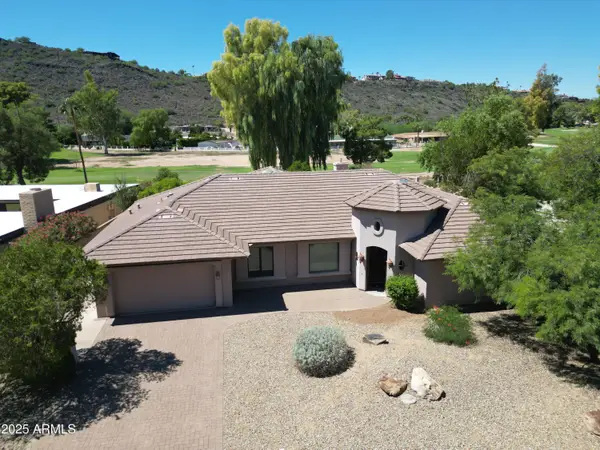 $1,399,000Active4 beds 3 baths3,158 sq. ft.
$1,399,000Active4 beds 3 baths3,158 sq. ft.722 W Moon Valley Drive, Phoenix, AZ 85023
MLS# 6920071Listed by: AZ MARKETPLACE REALTY
