11816 N Bancroft Drive, Phoenix, AZ 85028
Local realty services provided by:Better Homes and Gardens Real Estate S.J. Fowler
Listed by: cynthia shobe, jennifer s nelson
Office: compass
MLS#:6933542
Source:ARMLS
Price summary
- Price:$760,000
- Price per sq. ft.:$361.56
About this home
Welcome to the Sheaborhood, where charm meets possibility. This 4-bedroom, 3-bath home offers just over 2,100 sqft of inviting space on nearly a half-acre lot—designed for easy living and endless potential. Step outside to your own backyard retreat—an Olympic-length pool perfect for laps or lazy afternoons, surrounded by two patios and a balcony made for year-round gatherings for effortless indoor-outdoor living. The kitchen is ready for your culinary creations with a gas range, built-in wall pantry, and views overlooking the pool. Upstairs, take in mountain views or unwind with a sunset from the primary suite balcony. Cozy up by the gas fireplace as cooler weather rolls in. This vintage home invites you to settle in, dream big, and make it your own.
Contact an agent
Home facts
- Year built:1983
- Listing ID #:6933542
- Updated:November 28, 2025 at 04:21 PM
Rooms and interior
- Bedrooms:4
- Total bathrooms:3
- Full bathrooms:3
- Living area:2,102 sq. ft.
Heating and cooling
- Cooling:Programmable Thermostat
- Heating:Electric
Structure and exterior
- Year built:1983
- Building area:2,102 sq. ft.
- Lot area:0.41 Acres
Schools
- High school:Shadow Mountain High School
- Middle school:Shea Middle School
- Elementary school:Mercury Mine Elementary School
Utilities
- Water:City Water
- Sewer:Septic In & Connected
Finances and disclosures
- Price:$760,000
- Price per sq. ft.:$361.56
- Tax amount:$2,352 (2024)
New listings near 11816 N Bancroft Drive
- New
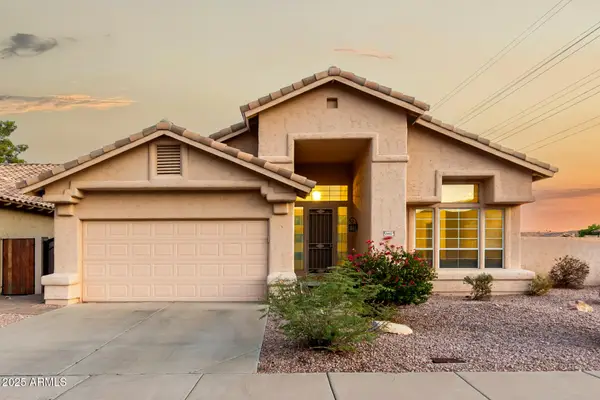 $575,000Active3 beds 2 baths1,950 sq. ft.
$575,000Active3 beds 2 baths1,950 sq. ft.2403 E Mountain Vista Drive, Phoenix, AZ 85048
MLS# 6952101Listed by: KELLER WILLIAMS REALTY SONORAN LIVING - New
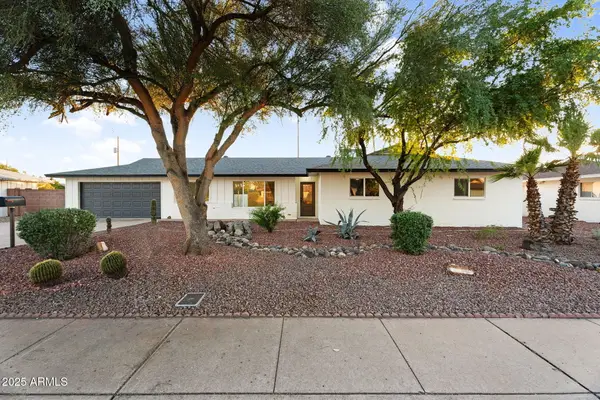 $740,000Active4 beds 3 baths2,272 sq. ft.
$740,000Active4 beds 3 baths2,272 sq. ft.1523 W Flynn Lane, Phoenix, AZ 85015
MLS# 6952092Listed by: PROSMART REALTY - New
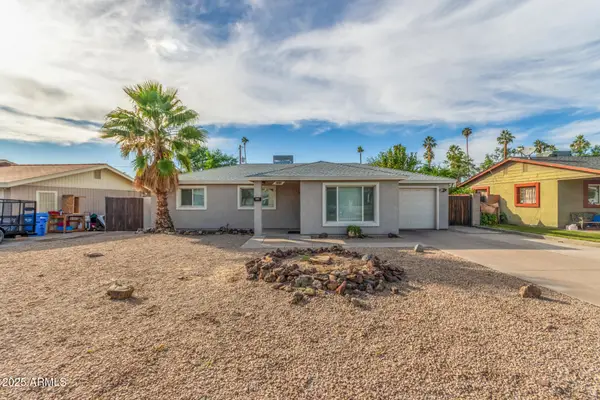 $550,000Active4 beds 2 baths2,000 sq. ft.
$550,000Active4 beds 2 baths2,000 sq. ft.2312 N 31st Place, Phoenix, AZ 85008
MLS# 6952086Listed by: CENTURY 21 NORTHWEST - New
 $360,000Active2 beds 1 baths1,160 sq. ft.
$360,000Active2 beds 1 baths1,160 sq. ft.8834 W Osborn Road, Phoenix, AZ 85037
MLS# 6952081Listed by: RE/MAX PROFESSIONALS - New
 $455,000Active4 beds 2 baths1,730 sq. ft.
$455,000Active4 beds 2 baths1,730 sq. ft.4328 W Altadena Avenue, Glendale, AZ 85304
MLS# 6952085Listed by: HOMESMART - New
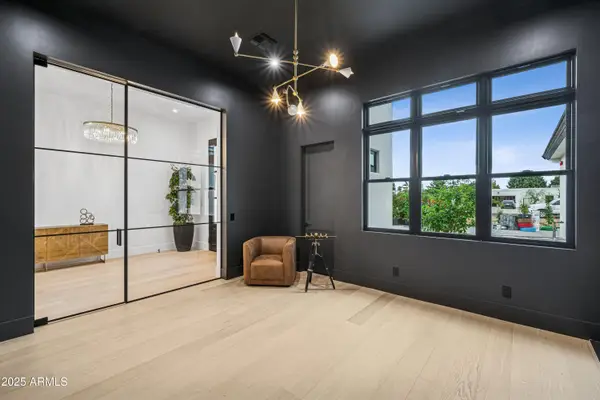 $5,995,000Active6 beds 7 baths7,059 sq. ft.
$5,995,000Active6 beds 7 baths7,059 sq. ft.5239 E Cortez Drive, Scottsdale, AZ 85254
MLS# 6952058Listed by: HOMESMART - New
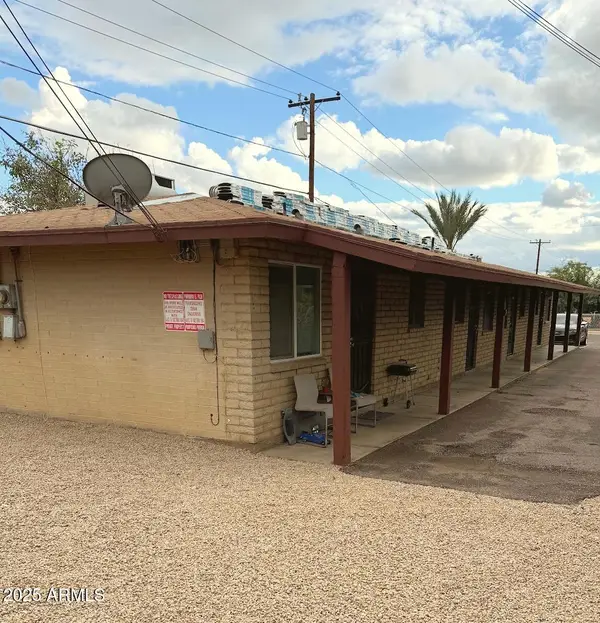 $975,000Active-- beds -- baths
$975,000Active-- beds -- baths822 E Carol Avenue, Phoenix, AZ 85020
MLS# 6952059Listed by: GERCHICK REAL ESTATE - New
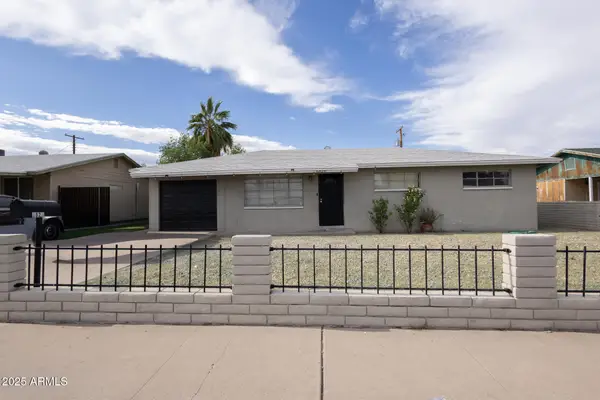 $320,000Active3 beds 2 baths1,378 sq. ft.
$320,000Active3 beds 2 baths1,378 sq. ft.6826 S 8th Street, Phoenix, AZ 85042
MLS# 6952055Listed by: HOMESMART - New
 $365,000Active4 beds 2 baths1,596 sq. ft.
$365,000Active4 beds 2 baths1,596 sq. ft.3844 W Lupine Avenue, Phoenix, AZ 85029
MLS# 6952039Listed by: WEST USA REALTY - New
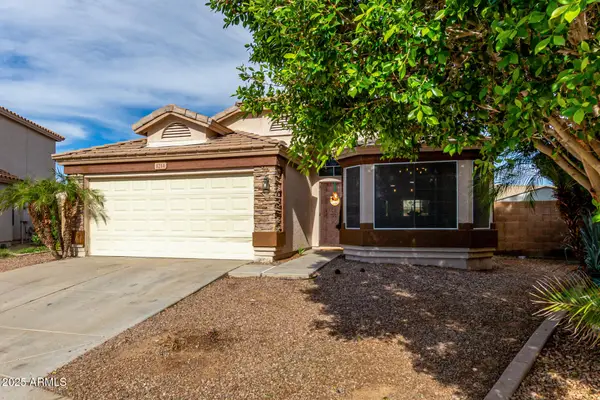 $405,999Active3 beds 2 baths1,553 sq. ft.
$405,999Active3 beds 2 baths1,553 sq. ft.8214 W Lumbee Street, Phoenix, AZ 85043
MLS# 6952012Listed by: HOMESMART
