1208 E Tuckey Lane, Phoenix, AZ 85014
Local realty services provided by:Better Homes and Gardens Real Estate BloomTree Realty
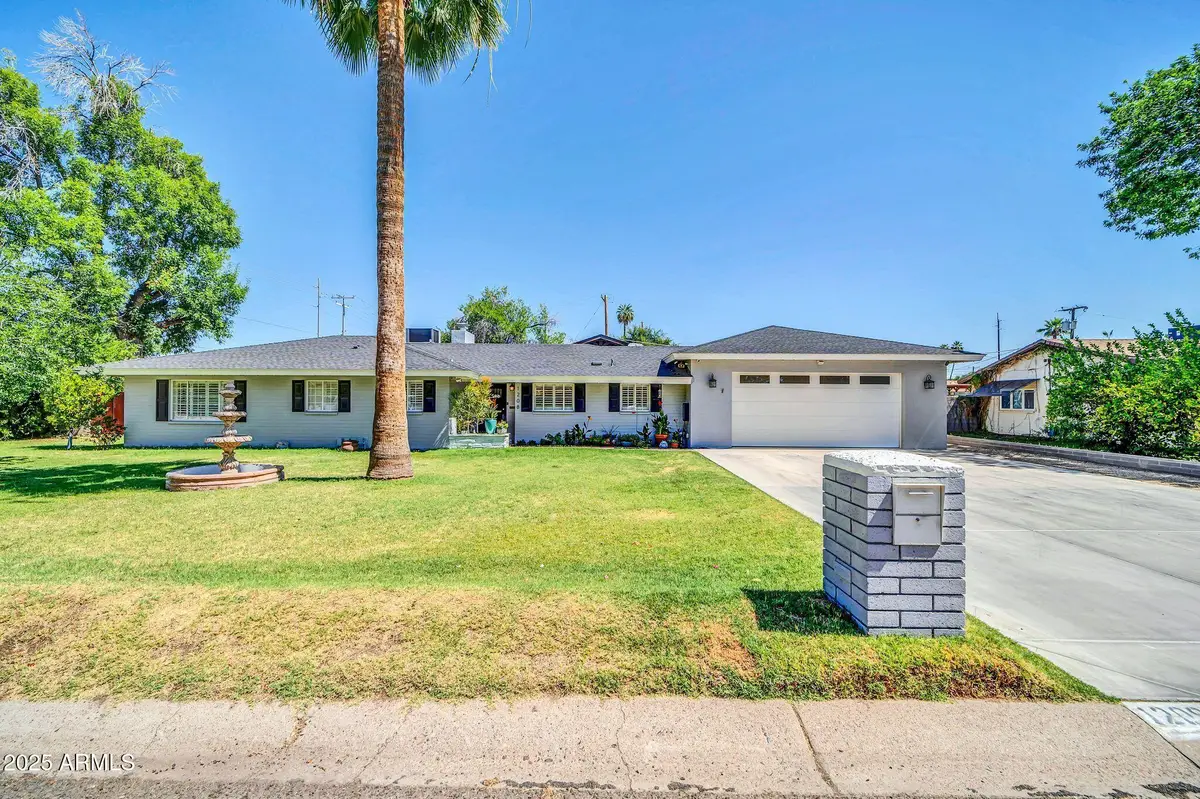
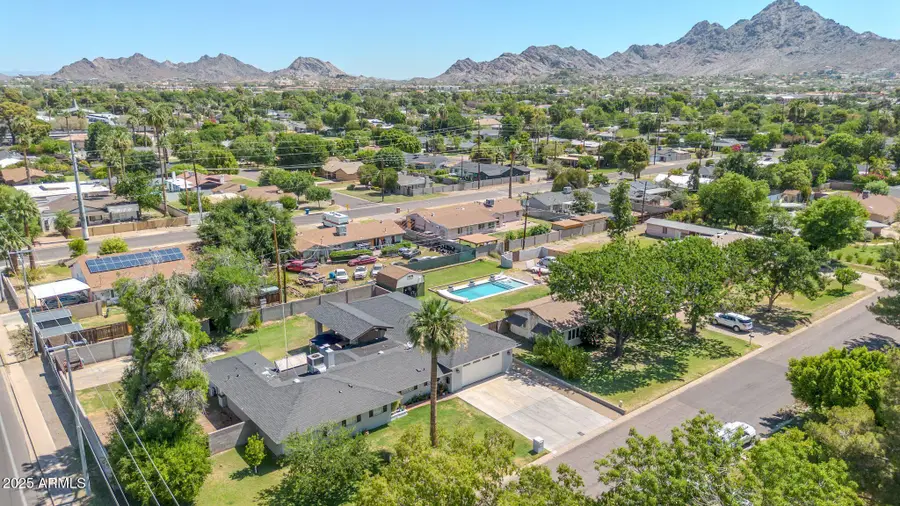
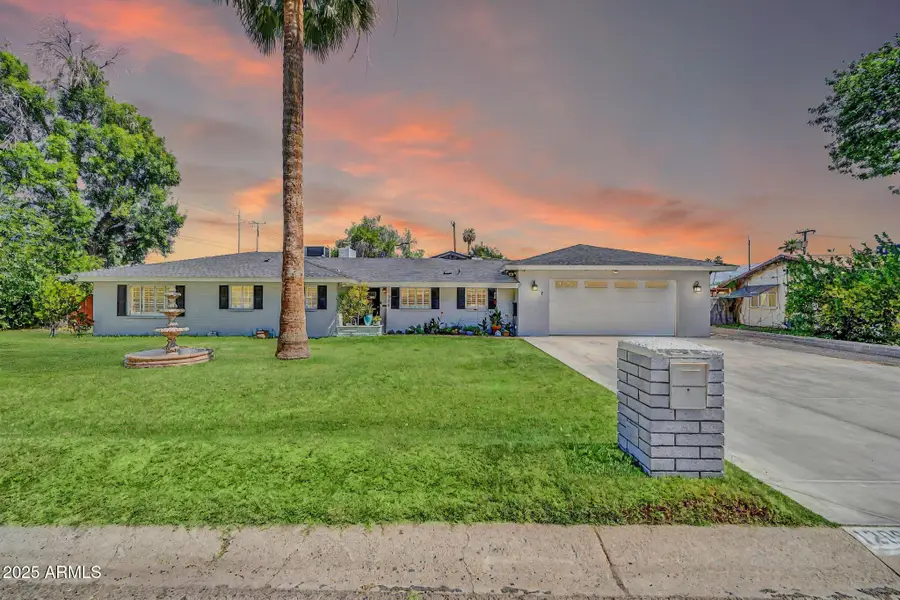
1208 E Tuckey Lane,Phoenix, AZ 85014
$1,024,995
- 3 Beds
- 3 Baths
- 2,414 sq. ft.
- Single family
- Active
Listed by:grant grether
Office:barrett real estate
MLS#:6878277
Source:ARMLS
Price summary
- Price:$1,024,995
- Price per sq. ft.:$424.6
About this home
EXCEPTIONAL VALUE IN CENTRAL PHOENIX - Extremely well-maintained home showcasing exceptional build quality and well-cared-for features throughout. Featuring a newer roof, newer AC/heater units, tankless water heater, upgraded whole-house plumbing, electrical, and dual pane windows, this property is built for comfort and longevity.This home truly has it all. A 16,000 sq ft lush, mature landscaped corner lot offers endless possibilities—expand, build your dream pool, or create an epic outdoor retreat. The 60x27 refrigerated block garage with a 330 sq ft office fits 4-6 cars and is perfect for a home business or conversion into a 1-2-bedroom casita. A 45 ft RV pad with 50amp power and clean outs adds even more flexibility. Inside, you'll find 3 bedrooms, 3 baths, and 2,414 sq ft of stylish living. The kitchen features a double gas oven, 6-burner cooktop, grill, and islandperfect for entertaining. Relax in the spacious family room or unwind in the primary suite with soaking tub, walk-in shower, and oversized closet. Generous secondary bedrooms include one with an upgraded ensuite bath.
With a lot this size, the possibilities are endlesswhether you're expanding, entertaining, or simply enjoying the home as-is, it's truly MOVE-IN READY or the ideal launchpad for your vision. Opportunities like this in Central Phoenix don't come around often. Priced to Sell NOW. Act fast and SEE IT TODAY!
Contact an agent
Home facts
- Year built:1950
- Listing Id #:6878277
- Updated:August 14, 2025 at 02:53 PM
Rooms and interior
- Bedrooms:3
- Total bathrooms:3
- Full bathrooms:3
- Living area:2,414 sq. ft.
Heating and cooling
- Cooling:Ceiling Fan(s)
- Heating:Natural Gas
Structure and exterior
- Year built:1950
- Building area:2,414 sq. ft.
- Lot area:0.37 Acres
Schools
- High school:North High School
- Middle school:Madison Meadows School
- Elementary school:Madison Richard Simis School
Utilities
- Water:City Water
- Sewer:Sewer in & Connected
Finances and disclosures
- Price:$1,024,995
- Price per sq. ft.:$424.6
- Tax amount:$4,250 (2024)
New listings near 1208 E Tuckey Lane
- New
 $439,990Active3 beds 2 baths1,577 sq. ft.
$439,990Active3 beds 2 baths1,577 sq. ft.9523 W Parkway Drive, Tolleson, AZ 85353
MLS# 6905876Listed by: COMPASS - New
 $180,000Active3 beds 2 baths1,806 sq. ft.
$180,000Active3 beds 2 baths1,806 sq. ft.2233 E Behrend Drive #222, Phoenix, AZ 85024
MLS# 6905883Listed by: FATHOM REALTY ELITE - New
 $210,000Active3 beds 2 baths1,088 sq. ft.
$210,000Active3 beds 2 baths1,088 sq. ft.11666 N 28th Drive #Unit 265, Phoenix, AZ 85029
MLS# 6905900Listed by: HOMESMART - New
 $470,000Active2 beds 2 baths1,100 sq. ft.
$470,000Active2 beds 2 baths1,100 sq. ft.100 E Fillmore Street #234, Phoenix, AZ 85004
MLS# 6905840Listed by: RE/MAX PROFESSIONALS - New
 $282,500Active1 beds 1 baths742 sq. ft.
$282,500Active1 beds 1 baths742 sq. ft.29606 N Tatum Boulevard #149, Cave Creek, AZ 85331
MLS# 6905846Listed by: HOMESMART - New
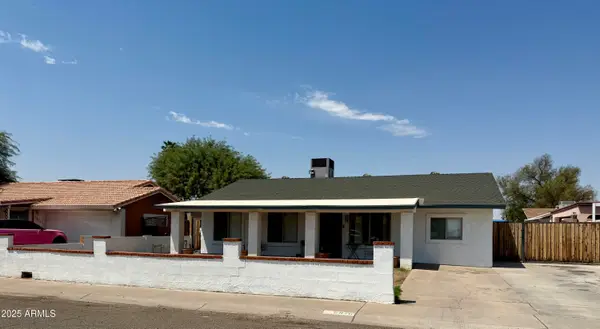 $339,000Active4 beds 2 baths1,440 sq. ft.
$339,000Active4 beds 2 baths1,440 sq. ft.6846 W Beatrice Street, Phoenix, AZ 85043
MLS# 6905852Listed by: SUPERLATIVE REALTY - New
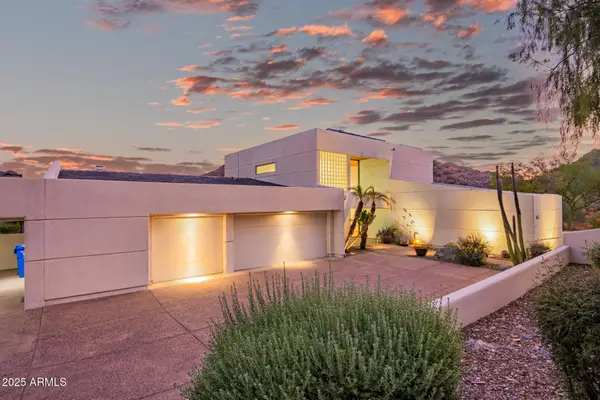 $1,699,000Active4 beds 4 baths4,359 sq. ft.
$1,699,000Active4 beds 4 baths4,359 sq. ft.2401 E Carol Avenue, Phoenix, AZ 85028
MLS# 6905860Listed by: KELLER WILLIAMS REALTY SONORAN LIVING - New
 $759,900Active4 beds 3 baths2,582 sq. ft.
$759,900Active4 beds 3 baths2,582 sq. ft.44622 N 41st Drive, Phoenix, AZ 85087
MLS# 6905865Listed by: REALTY ONE GROUP - New
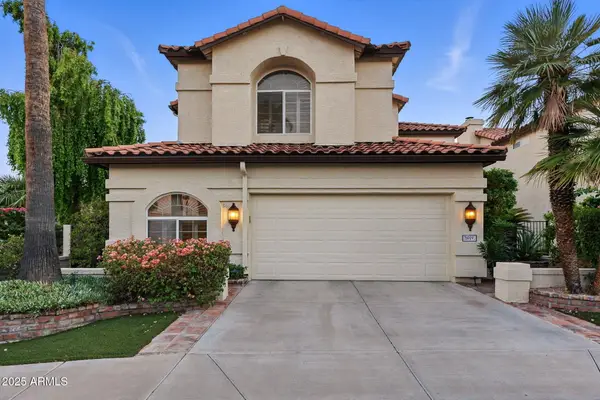 $690,000Active3 beds 3 baths2,715 sq. ft.
$690,000Active3 beds 3 baths2,715 sq. ft.5019 E La Mirada Way, Phoenix, AZ 85044
MLS# 6905871Listed by: COLDWELL BANKER REALTY - New
 $589,000Active3 beds 3 baths2,029 sq. ft.
$589,000Active3 beds 3 baths2,029 sq. ft.3547 E Windmere Drive, Phoenix, AZ 85048
MLS# 6905794Listed by: MY HOME GROUP REAL ESTATE
