12416 N 65th Place, Phoenix, AZ 85254
Local realty services provided by:Better Homes and Gardens Real Estate S.J. Fowler
Listed by:maria de leon602-435-7734
Office:homesmart
MLS#:6839748
Source:ARMLS
Price summary
- Price:$2,999,000
- Price per sq. ft.:$753.33
About this home
Move-in ready in Coveted Cactus Corridor! Unparalleled Modern Split Floor Plan Built in 2020 of almost 4,000sf & just re-finished into a brand-new home! Sitting on over 36,000sf lot in the highly desirable 85254 zip code in Scottsdale! This home is modern, light, bright, and highly functional with 2 Primary Bedrooms, and 3 kids bedrooms or office & 3.5 baths. The floor plan offers lifestyle & comfort and is ready to make it your own. Walk through and feel a home that provokes a sense of serenity, simplicity, and unequaled quality and beauty. A magnificent layout greets you in the living, dining, and kitchen as the main areas. Then span to the two Primary BR to the left. To the right, you'll find the office, kids' bedrooms, with also a spa-like bath and a generous family/playroom or stud for maximum functionality. Your clients will love this floor plan with finishes like Italian porcelain floors, Watermark by Rejuvenation faucets, all floating vanities with spa baths dressed in exquisite Italian tiles & finishes. The backyard is a blank canvas to design your own oasis to best fit your lifestyle. New front landscape and automatic watering system. The over 1,000sf RV garage is connected to the sewer, water, and electrical subpanel, and can easily be converted into a guest house, or gym!
Contact an agent
Home facts
- Year built:2020
- Listing ID #:6839748
- Updated:August 19, 2025 at 02:50 PM
Rooms and interior
- Bedrooms:5
- Total bathrooms:4
- Full bathrooms:3
- Half bathrooms:1
- Living area:3,981 sq. ft.
Heating and cooling
- Cooling:ENERGY STAR Qualified Equipment, Programmable Thermostat
- Heating:Electric
Structure and exterior
- Year built:2020
- Building area:3,981 sq. ft.
- Lot area:0.83 Acres
Schools
- High school:Horizon High School
- Middle school:Desert Shadows Middle School
- Elementary school:Desert Shadows Elementary School
Utilities
- Water:City Water
- Sewer:Septic In & Connected
Finances and disclosures
- Price:$2,999,000
- Price per sq. ft.:$753.33
- Tax amount:$8,016 (2024)
New listings near 12416 N 65th Place
- New
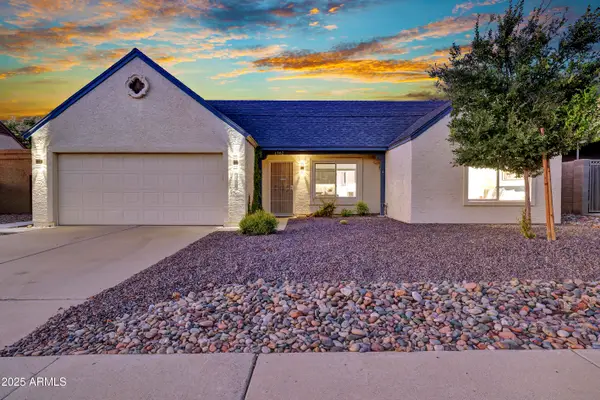 $575,000Active3 beds 2 baths1,232 sq. ft.
$575,000Active3 beds 2 baths1,232 sq. ft.1362 E Wickieup Lane, Phoenix, AZ 85024
MLS# 6924679Listed by: HOMESMART - New
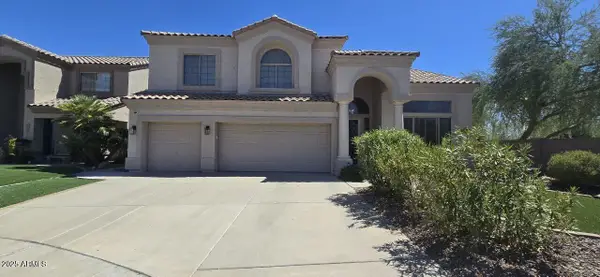 $850,000Active5 beds 3 baths3,596 sq. ft.
$850,000Active5 beds 3 baths3,596 sq. ft.6435 W Buckskin Trail, Phoenix, AZ 85083
MLS# 6924691Listed by: SERVICE FIRST REALTY LLC - New
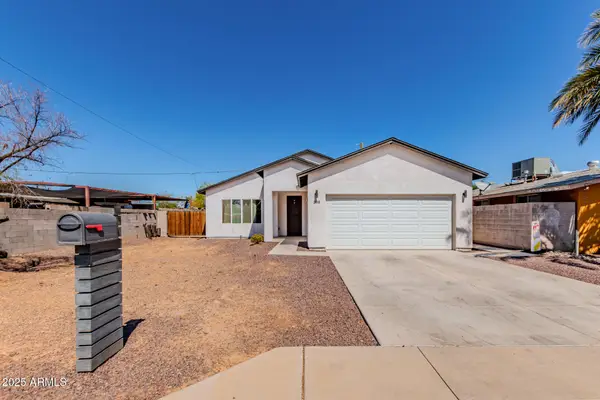 $424,999Active3 beds 2 baths1,513 sq. ft.
$424,999Active3 beds 2 baths1,513 sq. ft.2640 E Beverly Lane E, Phoenix, AZ 85032
MLS# 6924697Listed by: A.Z. & ASSOCIATES - New
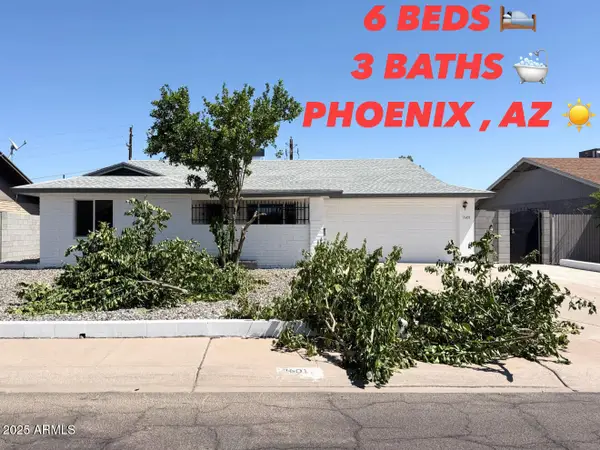 $495,000Active6 beds 3 baths2,500 sq. ft.
$495,000Active6 beds 3 baths2,500 sq. ft.7601 N 40th Drive, Phoenix, AZ 85051
MLS# 6924699Listed by: DELEX REALTY - New
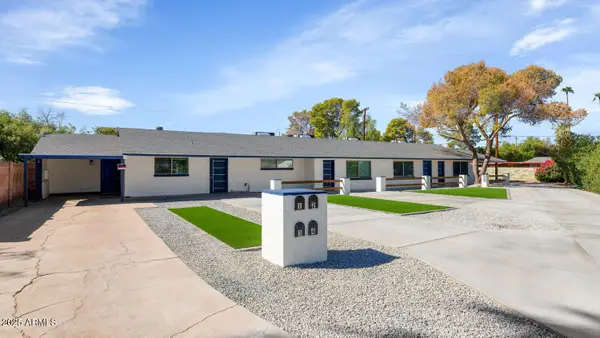 $1,695,000Active-- beds -- baths
$1,695,000Active-- beds -- baths4821 E Sheridan Street, Phoenix, AZ 85008
MLS# 6924703Listed by: GERCHICK REAL ESTATE - New
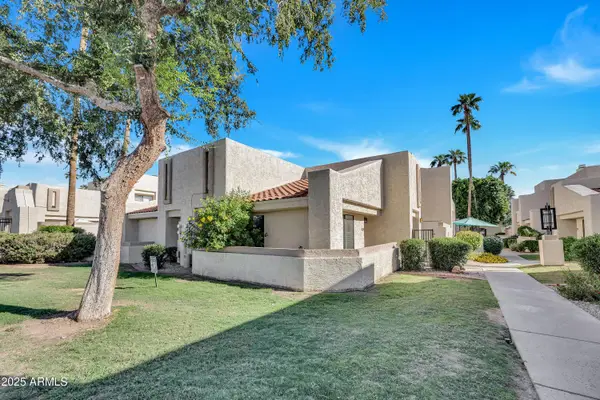 $269,750Active2 beds 1 baths858 sq. ft.
$269,750Active2 beds 1 baths858 sq. ft.748 E Morningside Drive, Phoenix, AZ 85022
MLS# 6924550Listed by: FATHOM REALTY ELITE - New
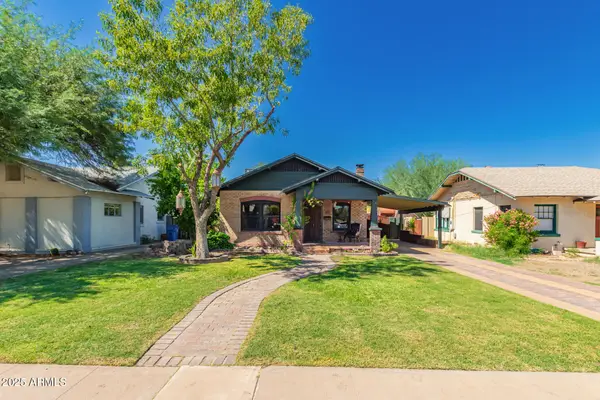 $549,000Active3 beds 2 baths1,273 sq. ft.
$549,000Active3 beds 2 baths1,273 sq. ft.2034 N Mitchell Street, Phoenix, AZ 85006
MLS# 6924579Listed by: EXP REALTY - New
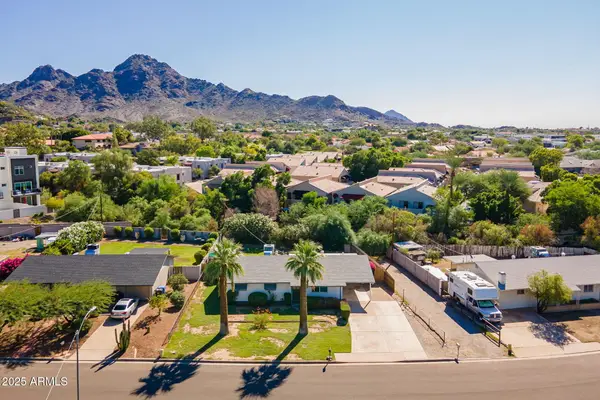 $394,900Active3 beds 2 baths1,204 sq. ft.
$394,900Active3 beds 2 baths1,204 sq. ft.7313 N 16th Place N, Phoenix, AZ 85020
MLS# 6924602Listed by: HOMESMART - New
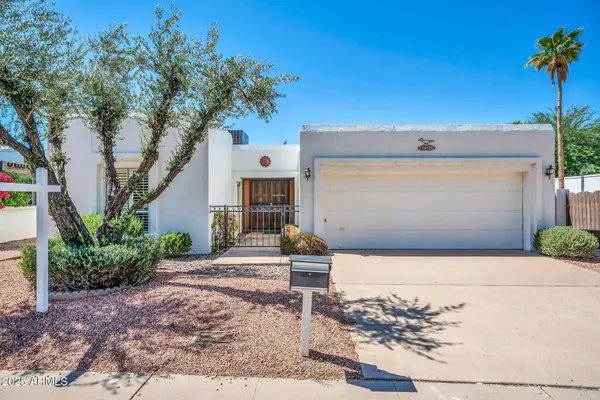 $480,000Active2 beds 2 baths1,589 sq. ft.
$480,000Active2 beds 2 baths1,589 sq. ft.14024 N Burning Tree Place, Phoenix, AZ 85022
MLS# 6924609Listed by: MY HOME GROUP REAL ESTATE - New
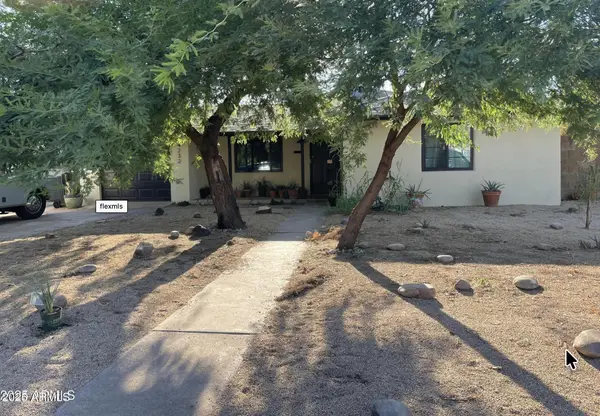 $425,000Active3 beds 2 baths1,518 sq. ft.
$425,000Active3 beds 2 baths1,518 sq. ft.4232 N 15th Drive, Phoenix, AZ 85015
MLS# 6924611Listed by: DELEX REALTY
