126 E Harmont Drive, Phoenix, AZ 85020
Local realty services provided by:Better Homes and Gardens Real Estate BloomTree Realty
126 E Harmont Drive,Phoenix, AZ 85020
$995,000
- 5 Beds
- 3 Baths
- 2,753 sq. ft.
- Single family
- Active
Listed by:steele notarpole-mercer
Office:citiea
MLS#:6921531
Source:ARMLS
Price summary
- Price:$995,000
- Price per sq. ft.:$361.42
About this home
This beautifully updated 5-bedroom, 3-bath residence in Phoenix offers exceptional space and style. A private courtyard and 2-car garage set the tone for a home that blends comfort, function, and modern design.
The open floor plan creates a seamless flow, anchored by a recently renovated chef's kitchen featuring professional-grade appliances, including a range/oven with double ovens and a built-in griddle, Brazilian quartzite counters, custom island with breakfast bar, walk-in pantry, tile backsplash, recessed lighting, and abundant cabinetry with crown molding.
The primary retreat is a true sanctuary with direct backyard access, dual sinks, walk-in closet, and spa-style ensuite. A rare second en-suite bedroom with its own walk-in closet and bath is ideal for guests or multigenerational living. All five bedrooms are enhanced with newer carpet, while the main living spaces showcase stylish new tile flooring. Throughout the home, custom fans and designer light fixtures add a touch of elegance and comfort.
Additional features include two AC units for true zoned temperature control and a reflective attic coating that helps maintain consistent indoor comfort while reducing energy consumption.
A newly added Arizona room expands the living space and opens to a generous backyard with paver pathways and a storage shed. The home sits on a large lot, offering endless possibilities for outdoor living, entertaining, or even a future pool.
Situated in a prime Phoenix location, this property provides quick access to major freeways, top dining, shopping, and all the amenities the city has to offer.
Don't miss this thoughtfully updated home that combines everyday comfort with lasting value.
Contact an agent
Home facts
- Year built:1959
- Listing ID #:6921531
- Updated:September 18, 2025 at 07:43 PM
Rooms and interior
- Bedrooms:5
- Total bathrooms:3
- Full bathrooms:3
- Living area:2,753 sq. ft.
Heating and cooling
- Cooling:Ceiling Fan(s), Programmable Thermostat
- Heating:Natural Gas
Structure and exterior
- Year built:1959
- Building area:2,753 sq. ft.
- Lot area:0.29 Acres
Schools
- High school:Sunnyslope High School
- Middle school:Royal Palm Middle School
- Elementary school:Desert View Elementary School
Utilities
- Water:City Water
Finances and disclosures
- Price:$995,000
- Price per sq. ft.:$361.42
- Tax amount:$4,167
New listings near 126 E Harmont Drive
- New
 $459,000Active3 beds 1 baths1,232 sq. ft.
$459,000Active3 beds 1 baths1,232 sq. ft.1101 E Oregon Avenue, Phoenix, AZ 85014
MLS# 6921534Listed by: MY HOME GROUP REAL ESTATE - New
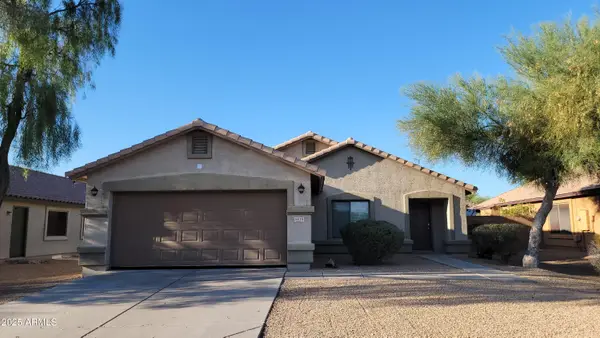 $359,999Active4 beds 2 baths1,764 sq. ft.
$359,999Active4 beds 2 baths1,764 sq. ft.5418 W Magdalena Lane, Laveen, AZ 85339
MLS# 6921541Listed by: MAINSTAY BROKERAGE - New
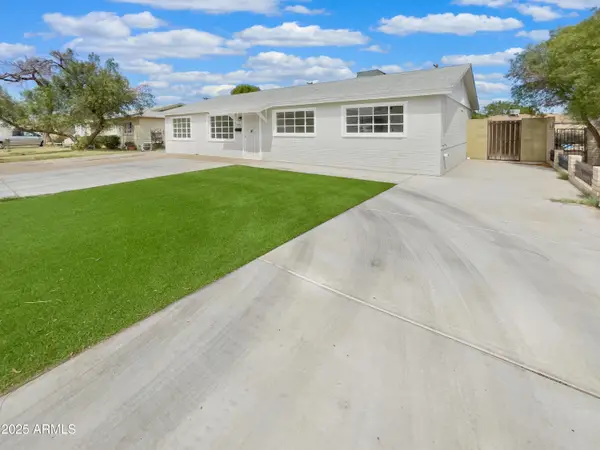 $368,000Active4 beds 2 baths1,375 sq. ft.
$368,000Active4 beds 2 baths1,375 sq. ft.3618 W Rancho Drive, Phoenix, AZ 85019
MLS# 6921553Listed by: OPENDOOR BROKERAGE, LLC - New
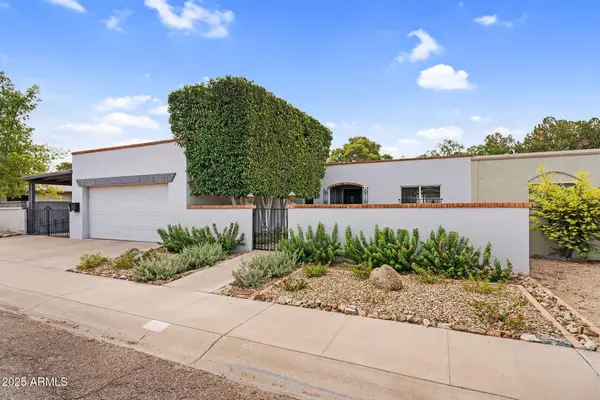 $450,000Active3 beds 2 baths1,597 sq. ft.
$450,000Active3 beds 2 baths1,597 sq. ft.1515 W Palmaire Avenue, Phoenix, AZ 85021
MLS# 6921566Listed by: COMPASS - New
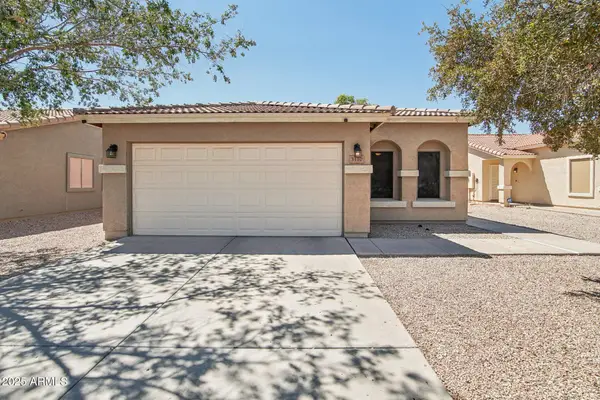 $375,000Active3 beds 2 baths1,661 sq. ft.
$375,000Active3 beds 2 baths1,661 sq. ft.3110 S 100th Drive, Tolleson, AZ 85353
MLS# 6921578Listed by: ORCHARD BROKERAGE - New
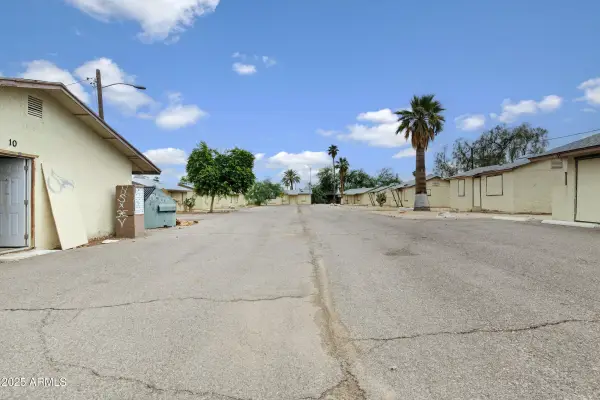 $1,325,000Active-- beds -- baths
$1,325,000Active-- beds -- baths1815 W Sahuaro Drive, Phoenix, AZ 85029
MLS# 6921479Listed by: ABI MULTIFAMILY - New
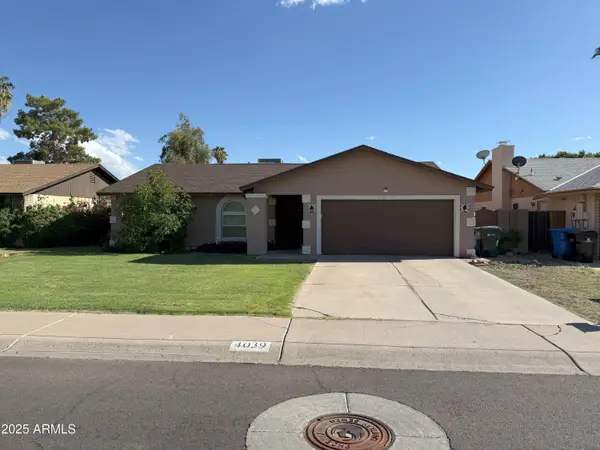 $355,000Active3 beds 2 baths1,570 sq. ft.
$355,000Active3 beds 2 baths1,570 sq. ft.4039 W Mercer Lane, Phoenix, AZ 85029
MLS# 6921487Listed by: REALTY ONE GROUP - New
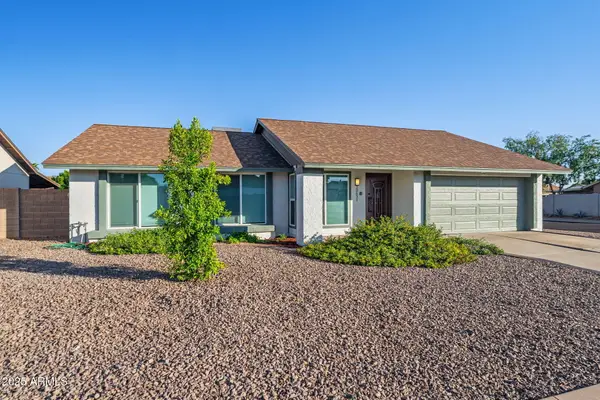 $445,000Active3 beds 2 baths1,625 sq. ft.
$445,000Active3 beds 2 baths1,625 sq. ft.20631 N 16th Avenue, Phoenix, AZ 85027
MLS# 6921491Listed by: REALTY ONE GROUP - New
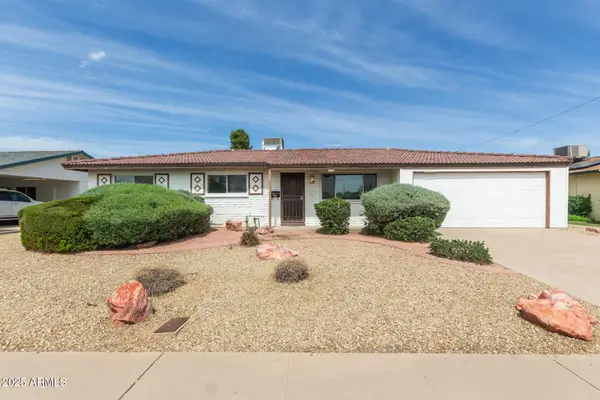 $339,900Active3 beds 2 baths1,592 sq. ft.
$339,900Active3 beds 2 baths1,592 sq. ft.3722 W Frier Drive, Phoenix, AZ 85051
MLS# 6921492Listed by: SILVER ALLIANCE REALTY - New
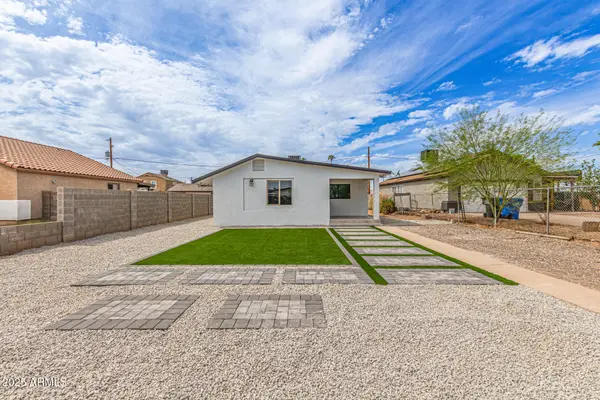 $338,000Active3 beds 2 baths1,045 sq. ft.
$338,000Active3 beds 2 baths1,045 sq. ft.4010 S 24th Place, Phoenix, AZ 85040
MLS# 6921496Listed by: HOMESMART
